2612 Melbourne Court, Pantego, TX 76013
Local realty services provided by:Better Homes and Gardens Real Estate Rhodes Realty
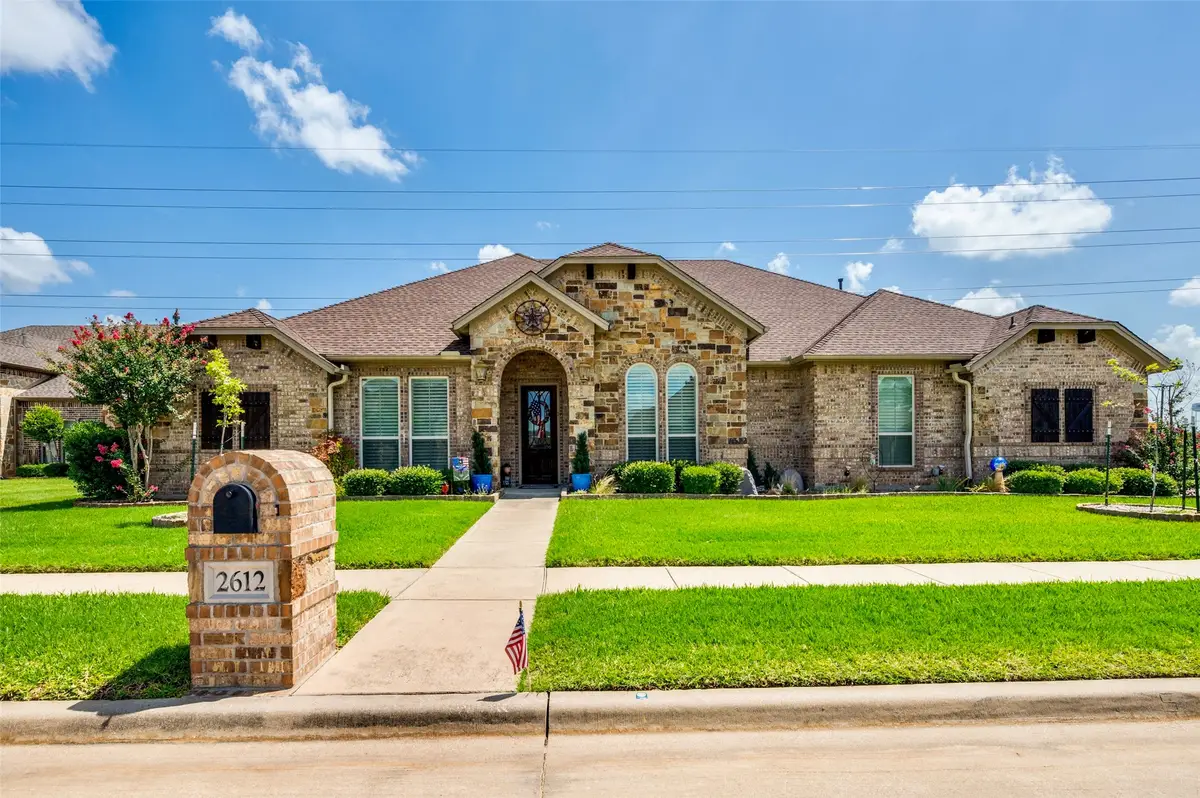
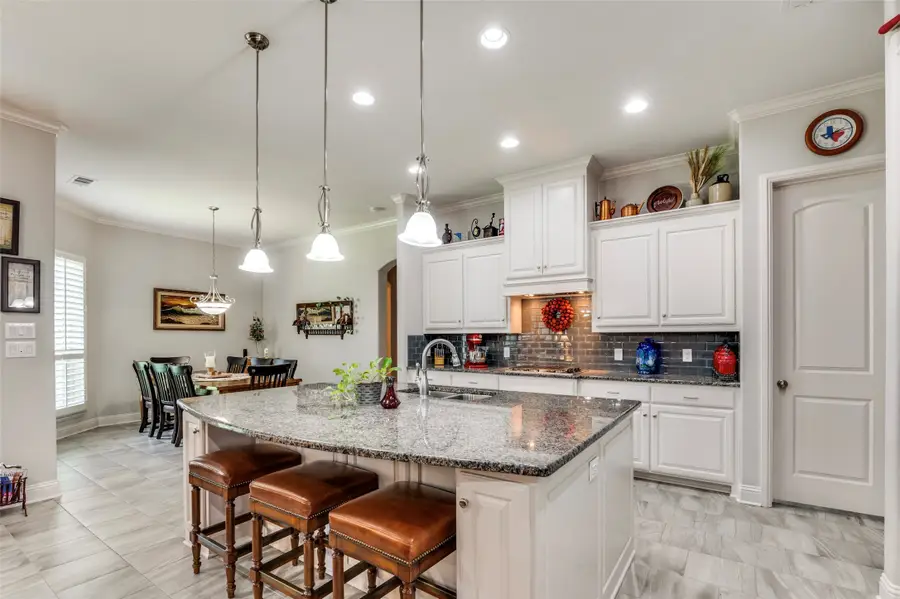
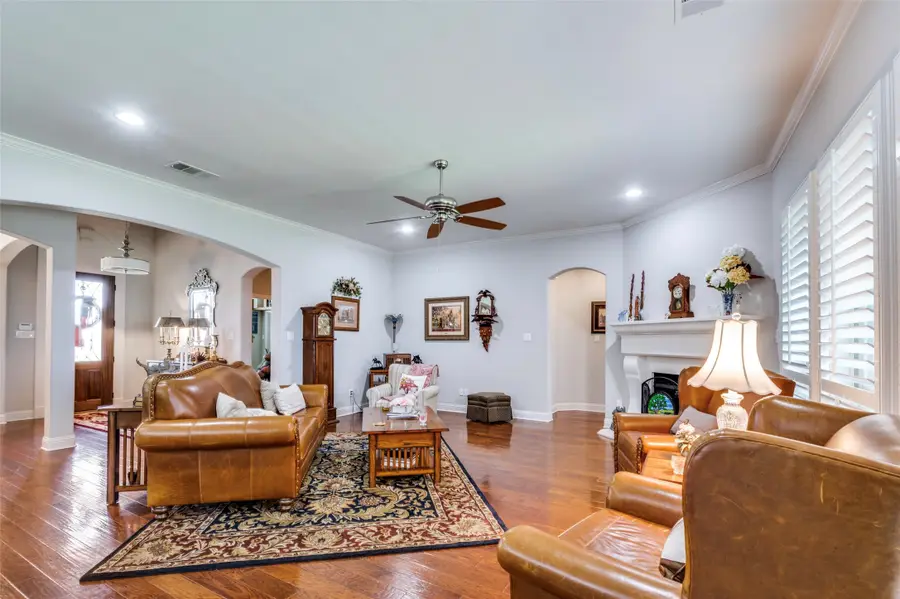
Listed by:dalton carroll
Office:tx life realty
MLS#:21000340
Source:GDAR
Price summary
- Price:$550,000
- Price per sq. ft.:$165.86
- Monthly HOA dues:$54.17
About this home
Don’t miss this rare opportunity to own a meticulously cared-for home in the heart of Pantego. This spacious single-story layout offers an open floor plan with a gorgeous kitchen overlooking the living room and breakfast nook—perfect for entertaining. The expansive master suite includes a spa-like bathroom and a large walk-in closet. The versatile fourth bedroom is currently set up as a home office with custom built-ins—move-in ready for remote work. Additional highlights include a dedicated media room, a 3-car rear-entry garage, and fully paid-off solar panels that keep utility bills low year-round. Plus, a whole-home Generac backup generator provides peace of mind during any power outages. Homes with this combination of features and thoughtful upgrades don’t come along often—schedule your showing today!
Contact an agent
Home facts
- Year built:2014
- Listing Id #:21000340
- Added:32 day(s) ago
- Updated:August 20, 2025 at 07:09 AM
Rooms and interior
- Bedrooms:4
- Total bathrooms:3
- Full bathrooms:3
- Living area:3,316 sq. ft.
Heating and cooling
- Cooling:Ceiling Fans, Central Air, Electric, Heat Pump, Zoned
- Heating:Central, Heat Pump, Natural Gas, Zoned
Structure and exterior
- Roof:Composition
- Year built:2014
- Building area:3,316 sq. ft.
- Lot area:0.25 Acres
Schools
- High school:Arlington
- Elementary school:Hill
Finances and disclosures
- Price:$550,000
- Price per sq. ft.:$165.86
- Tax amount:$10,708
New listings near 2612 Melbourne Court
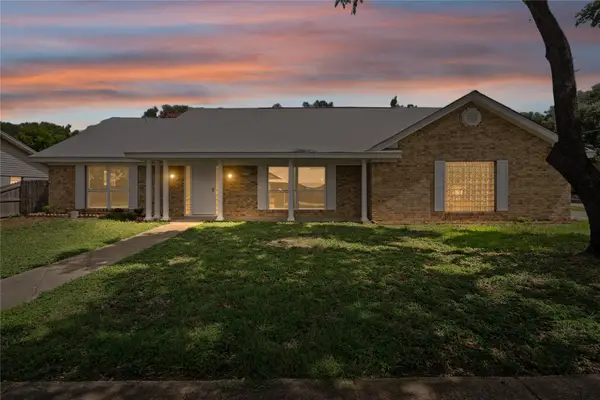 $395,000Active4 beds 2 baths2,514 sq. ft.
$395,000Active4 beds 2 baths2,514 sq. ft.3301 Peachtree Lane, Pantego, TX 76013
MLS# 20984266Listed by: HOMESMART STARS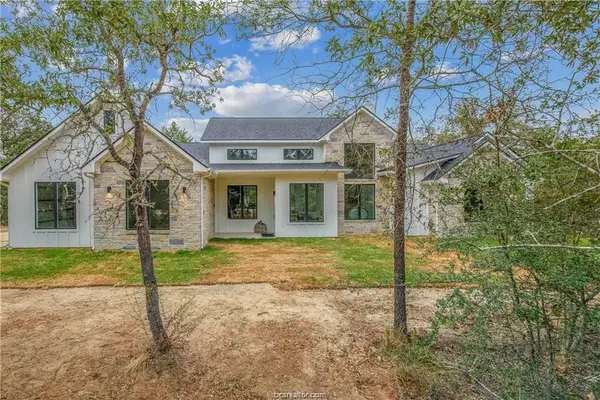 $769,900Active4 beds 4 baths2,600 sq. ft.
$769,900Active4 beds 4 baths2,600 sq. ft.LOT 26 Forest Glen Court, Franklin, TX 77856
MLS# 76550875Listed by: CENTURY 21 INTEGRA $479,900Active4 beds 3 baths2,875 sq. ft.
$479,900Active4 beds 3 baths2,875 sq. ft.1815 Nora Drive, Pantego, TX 76013
MLS# 20976104Listed by: JPAR DALLAS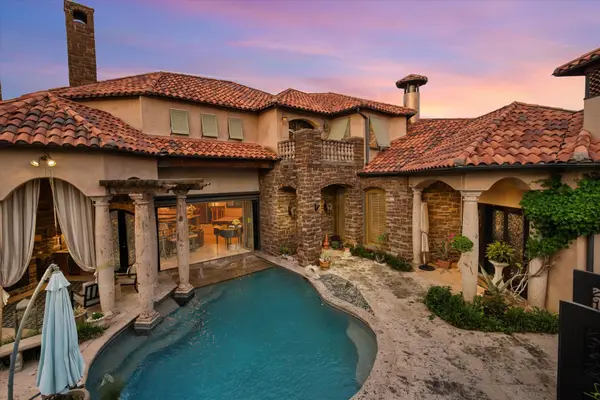 $1,125,000Active3 beds 4 baths4,013 sq. ft.
$1,125,000Active3 beds 4 baths4,013 sq. ft.2 Park Row Court, Pantego, TX 76013
MLS# 20934680Listed by: EBBY HALLIDAY, REALTORS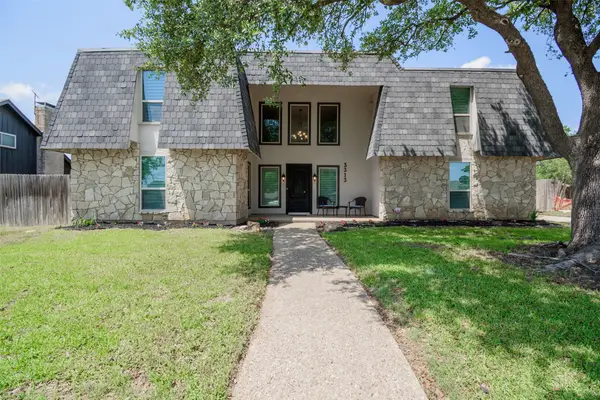 $499,900Active5 beds 3 baths3,688 sq. ft.
$499,900Active5 beds 3 baths3,688 sq. ft.3313 Country Club Road, Pantego, TX 76013
MLS# 20949995Listed by: PRIME PROPERTIES REALTY $429,999Active5 beds 3 baths2,913 sq. ft.
$429,999Active5 beds 3 baths2,913 sq. ft.2801 Peachtree Lane, Pantego, TX 76013
MLS# 20935031Listed by: C21 FINE HOMES JUDGE FITE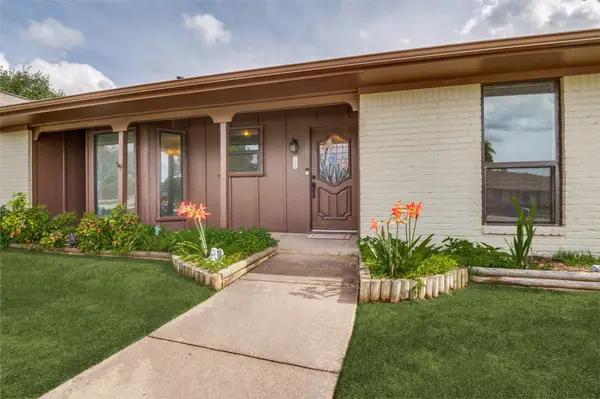 $359,000Active3 beds 3 baths2,449 sq. ft.
$359,000Active3 beds 3 baths2,449 sq. ft.2800 Peachtree Lane, Pantego, TX 76013
MLS# 20925214Listed by: ONE WEST REAL ESTATE CO. LLC $339,900Active0.66 Acres
$339,900Active0.66 Acres10 Delano Court, Dalworthington Gardens, TX 76016
MLS# 20905200Listed by: COMPASS RE TEXAS, LLC $329,900Active0.66 Acres
$329,900Active0.66 Acres11 Delano Court, Dalworthington Gardens, TX 76016
MLS# 20905206Listed by: COMPASS RE TEXAS, LLC
