2801 Peachtree Lane, Pantego, TX 76013
Local realty services provided by:Better Homes and Gardens Real Estate Rhodes Realty
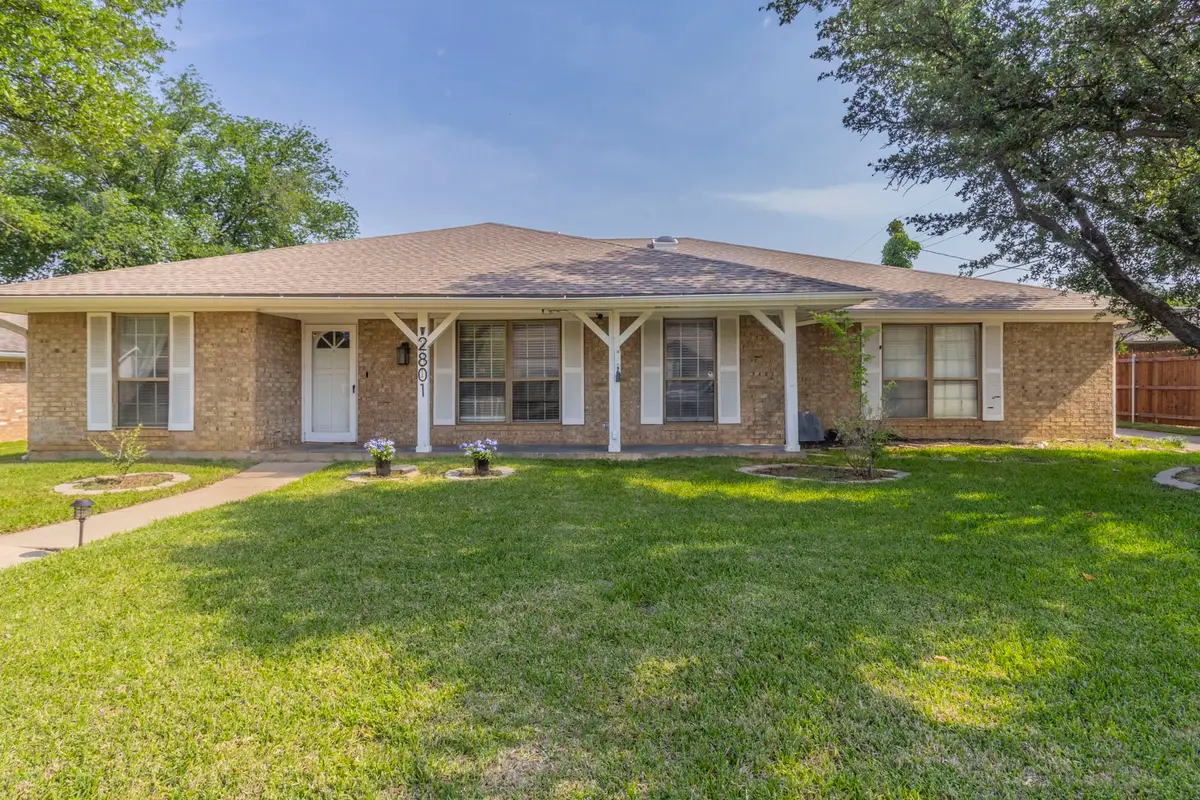
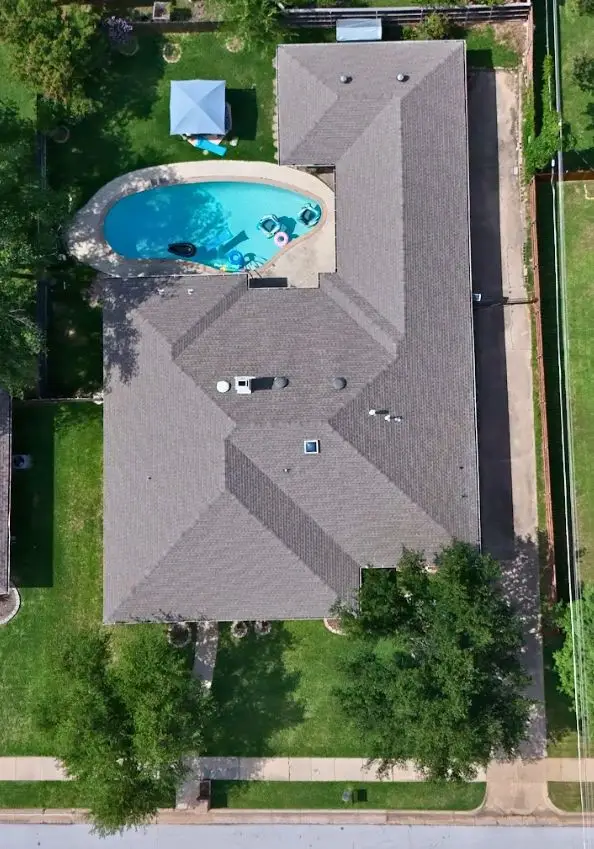
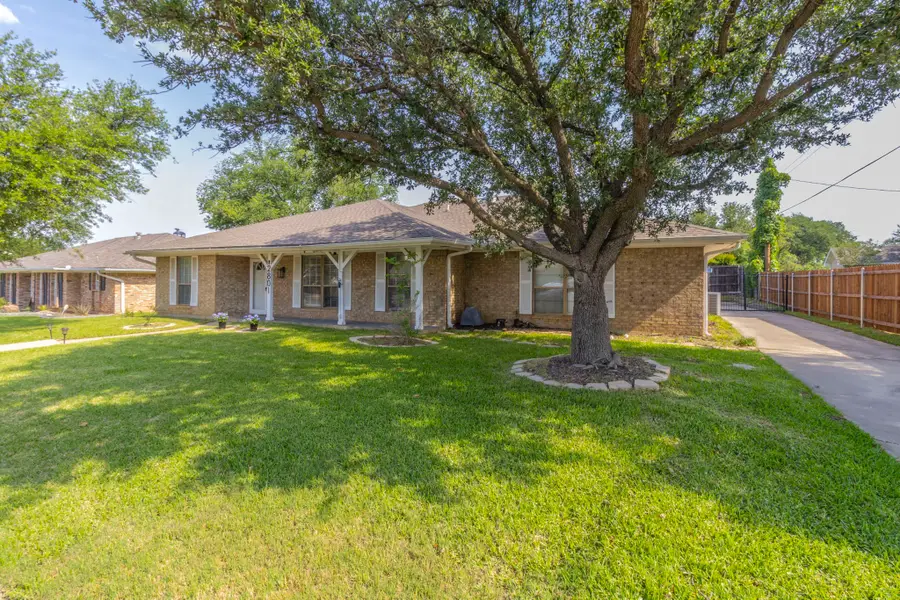
Listed by:shellin duke817-605-3355
Office:c21 fine homes judge fite
MLS#:20935031
Source:GDAR
Price summary
- Price:$429,999
- Price per sq. ft.:$147.61
About this home
Don’t miss this beautifully updated and versatile 5-bedroom, 3-bathroom home in the heart of Pantego, complete with a sparkling pool, multiple living areas, and a flexible layout perfect for multi-generational living, remote work, or rental potential. With two spacious primary suites and an open-concept design, this home blends comfort, functionality, and style.
You're welcomed into a bright living and dining space with clear sightlines into the updated kitchen, featuring a stylish backsplash and whole-home reverse osmosis water filtration system. Just off the main living area is an enclosed, air-conditioned patio—currently a game room with pool table—opening to a backyard retreat with covered patio, pergola, pool, and a detached workshop with electricity.
To the left are two bedrooms and a full bath, ideal for guests or roommates. On the right side of the home, a hallway leads to the main primary suite, laundry closet, and a flex space that could easily be converted to a sixth bedroom with addition of a closet. A fifth bedroom with its own private exterior entrance is ideal for a roommate, guest suite, or office.
The second primary suite, currently used as a home theater, features a walk-in closet, dual vanities, and a tub-shower combo, easily converting back to a second traditional suite. Multiple living spaces make this home great for entertaining or quiet relaxation.
Recent updates include new blinds, a new pool filter, and various thoughtful upgrades. The electric-gated driveway and 3+ car carport provide ample space for vehicles, RVs, or boats. Located in a quiet, established neighborhood with no HOA, just minutes from Bicentennial Park, Shady Valley Country Club, and major highways 303, 180, 820, and 360 for convenient commuting.
Seller is open to including appliances, pool table, and home theater setup with a strong offer. Come see all this flexible and inviting home has to offer!
Contact an agent
Home facts
- Year built:1969
- Listing Id #:20935031
- Added:98 day(s) ago
- Updated:August 20, 2025 at 11:56 AM
Rooms and interior
- Bedrooms:5
- Total bathrooms:3
- Full bathrooms:3
- Living area:2,913 sq. ft.
Heating and cooling
- Cooling:Attic Fan, Ceiling Fans, Central Air, Electric
- Heating:Central, Natural Gas
Structure and exterior
- Roof:Composition
- Year built:1969
- Building area:2,913 sq. ft.
- Lot area:0.26 Acres
Schools
- High school:Arlington
- Elementary school:Hill
Finances and disclosures
- Price:$429,999
- Price per sq. ft.:$147.61
- Tax amount:$9,255
New listings near 2801 Peachtree Lane
 $550,000Pending4 beds 3 baths3,316 sq. ft.
$550,000Pending4 beds 3 baths3,316 sq. ft.2612 Melbourne Court, Pantego, TX 76013
MLS# 21000340Listed by: TX LIFE REALTY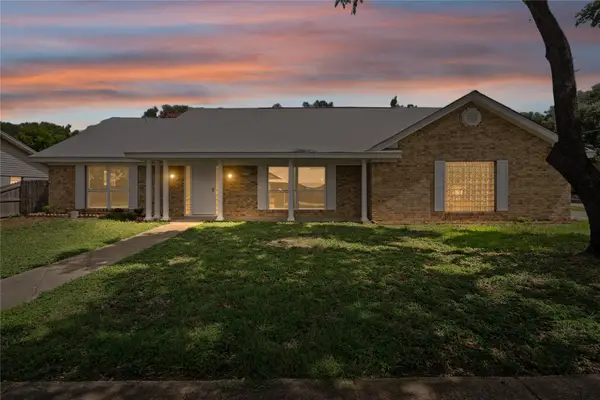 $395,000Active4 beds 2 baths2,514 sq. ft.
$395,000Active4 beds 2 baths2,514 sq. ft.3301 Peachtree Lane, Pantego, TX 76013
MLS# 20984266Listed by: HOMESMART STARS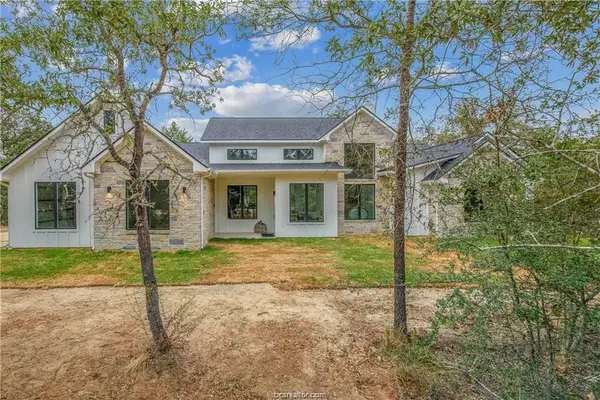 $769,900Active4 beds 4 baths2,600 sq. ft.
$769,900Active4 beds 4 baths2,600 sq. ft.LOT 26 Forest Glen Court, Franklin, TX 77856
MLS# 76550875Listed by: CENTURY 21 INTEGRA $479,900Active4 beds 3 baths2,875 sq. ft.
$479,900Active4 beds 3 baths2,875 sq. ft.1815 Nora Drive, Pantego, TX 76013
MLS# 20976104Listed by: JPAR DALLAS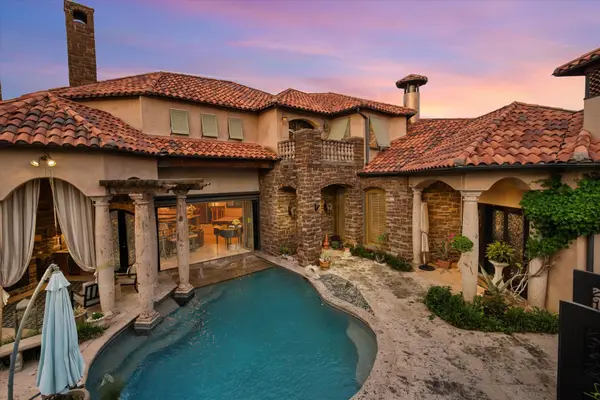 $1,125,000Active3 beds 4 baths4,013 sq. ft.
$1,125,000Active3 beds 4 baths4,013 sq. ft.2 Park Row Court, Pantego, TX 76013
MLS# 20934680Listed by: EBBY HALLIDAY, REALTORS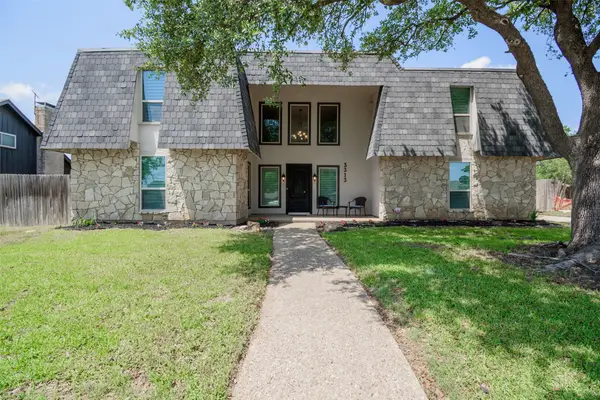 $499,900Active5 beds 3 baths3,688 sq. ft.
$499,900Active5 beds 3 baths3,688 sq. ft.3313 Country Club Road, Pantego, TX 76013
MLS# 20949995Listed by: PRIME PROPERTIES REALTY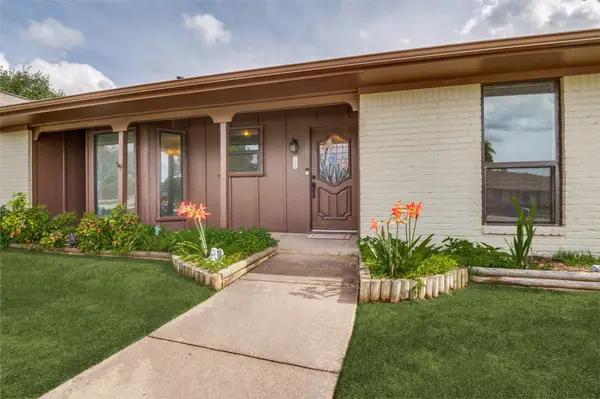 $359,000Active3 beds 3 baths2,449 sq. ft.
$359,000Active3 beds 3 baths2,449 sq. ft.2800 Peachtree Lane, Pantego, TX 76013
MLS# 20925214Listed by: ONE WEST REAL ESTATE CO. LLC $339,900Active0.66 Acres
$339,900Active0.66 Acres10 Delano Court, Dalworthington Gardens, TX 76016
MLS# 20905200Listed by: COMPASS RE TEXAS, LLC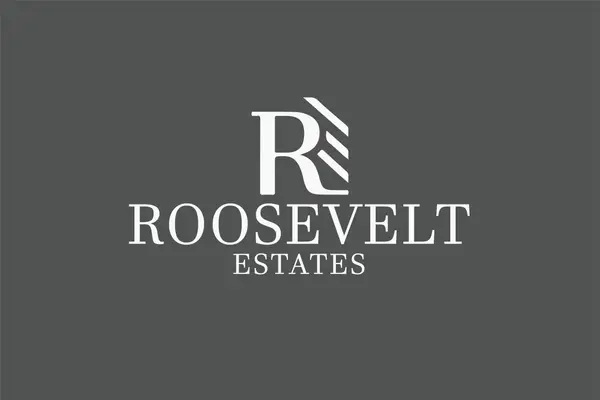 $329,900Active0.66 Acres
$329,900Active0.66 Acres11 Delano Court, Dalworthington Gardens, TX 76016
MLS# 20905206Listed by: COMPASS RE TEXAS, LLC
