2800 Peachtree Lane, Pantego, TX 76013
Local realty services provided by:Better Homes and Gardens Real Estate Senter, REALTORS(R)

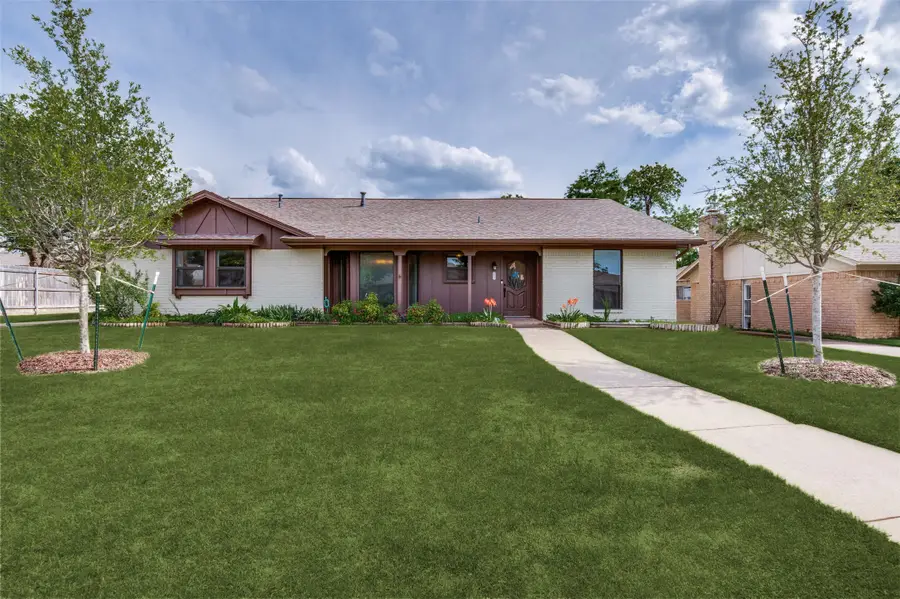
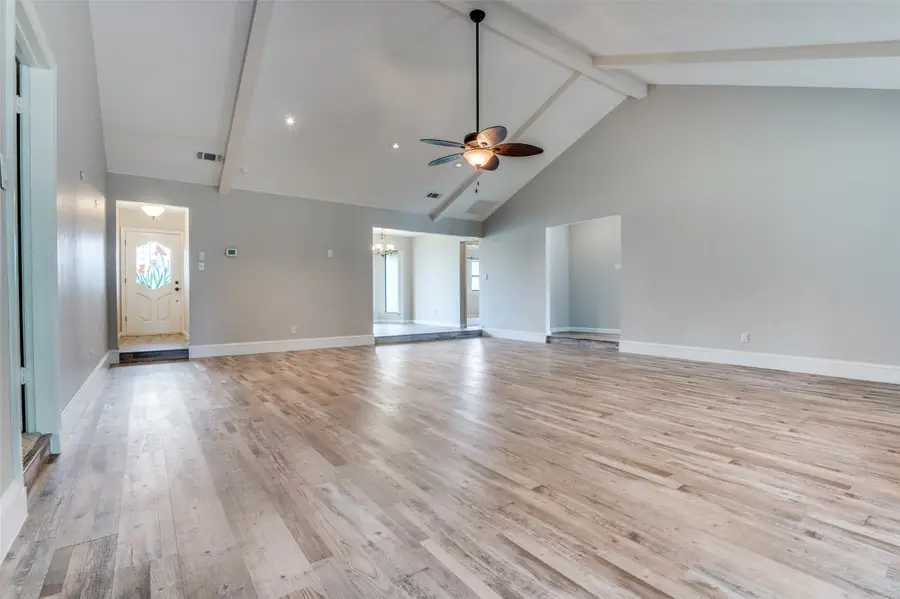
Listed by:amy hart682-422-3814
Office:one west real estate co. llc.
MLS#:20925214
Source:GDAR
Price summary
- Price:$359,000
- Price per sq. ft.:$146.59
About this home
Newly professionally remodeled inside and out, 3-bedroom 3-bath brick home, stunning and move in ready. Offering a sprawling, single-story layout. This home boasts beautiful flooring throughout, generously sized bedrooms, and a den featuring built-in cabinets, complemented by numerous windows that enhance the natural lighting within. This house is centered around an expansive sunken living room with a brick fireplace. A dining area and an impressive kitchen with granite countertops and a walk-in pantry. The primary suite offers a serene escape from the day. This home is a showstopper with a spacious front sitting porch that adds curb appeal and a welcoming touch. Access to a large outdoor covered patio perfect for entertaining. Plenty of room for a Garden, Volleyball Court, or a pool. A fenced in backyard for your pets and a large Carport with a 10X22 Workshop. In a very sought after neighborhood that offers exceptional value, thoughtful design, and prime proximity to some of Arlington’s most iconic destinations—including AT&T Stadium, Globe Life Field, Texas Live!, River Legacy Park, local youth baseball fields, and DFW International Airport. I encourage you to explore this opportunity, as it is not expected to remain available for long. Our clients would prefer to close with listed title co. Info in MLS deemed reliable, not guaranteed.
Contact an agent
Home facts
- Year built:1970
- Listing Id #:20925214
- Added:100 day(s) ago
- Updated:August 22, 2025 at 11:38 AM
Rooms and interior
- Bedrooms:3
- Total bathrooms:3
- Full bathrooms:3
- Living area:2,449 sq. ft.
Heating and cooling
- Cooling:Ceiling Fans, Central Air, Electric, Zoned
- Heating:Fireplaces, Natural Gas
Structure and exterior
- Year built:1970
- Building area:2,449 sq. ft.
- Lot area:0.35 Acres
Schools
- High school:Arlington
- Elementary school:Hill
Finances and disclosures
- Price:$359,000
- Price per sq. ft.:$146.59
- Tax amount:$5,793
New listings near 2800 Peachtree Lane
- Open Sat, 2am to 4pmNew
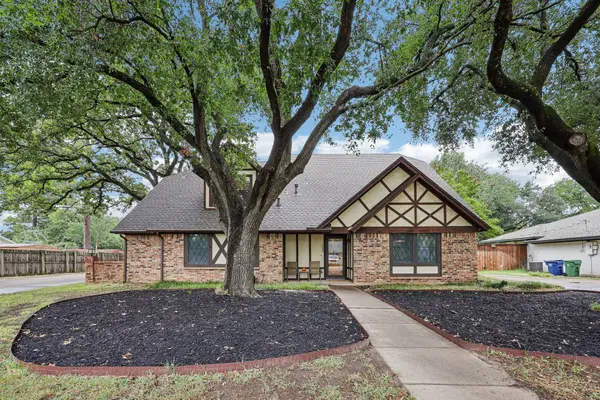 $425,000Active4 beds 3 baths2,410 sq. ft.
$425,000Active4 beds 3 baths2,410 sq. ft.1608 Lillian Avenue, Pantego, TX 76013
MLS# 21038835Listed by: THE COLLECTIVE LIVING CO  $550,000Pending4 beds 3 baths3,316 sq. ft.
$550,000Pending4 beds 3 baths3,316 sq. ft.2612 Melbourne Court, Pantego, TX 76013
MLS# 21000340Listed by: TX LIFE REALTY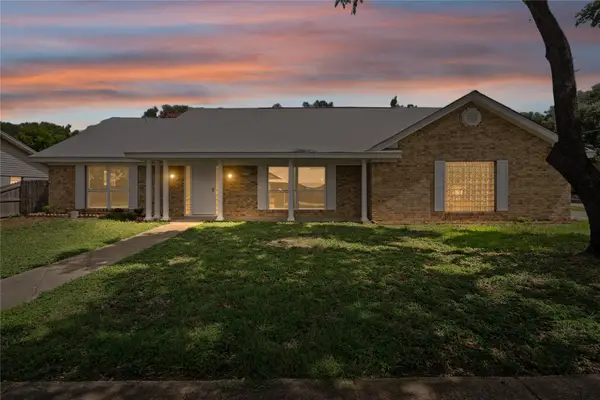 $395,000Active4 beds 2 baths2,514 sq. ft.
$395,000Active4 beds 2 baths2,514 sq. ft.3301 Peachtree Lane, Pantego, TX 76013
MLS# 20984266Listed by: HOMESMART STARS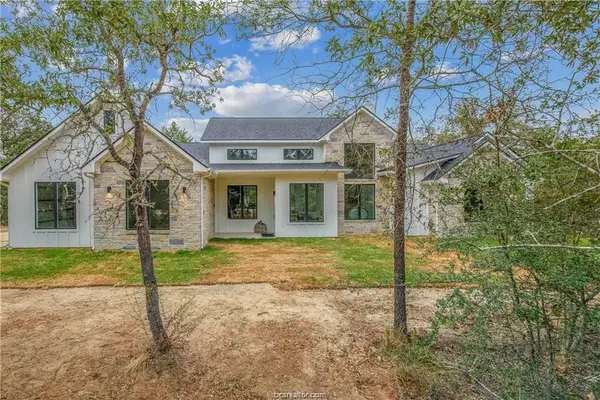 $769,900Active4 beds 4 baths2,600 sq. ft.
$769,900Active4 beds 4 baths2,600 sq. ft.LOT 26 Forest Glen Court, Franklin, TX 77856
MLS# 76550875Listed by: CENTURY 21 INTEGRA $479,900Active4 beds 3 baths2,875 sq. ft.
$479,900Active4 beds 3 baths2,875 sq. ft.1815 Nora Drive, Pantego, TX 76013
MLS# 20976104Listed by: JPAR DALLAS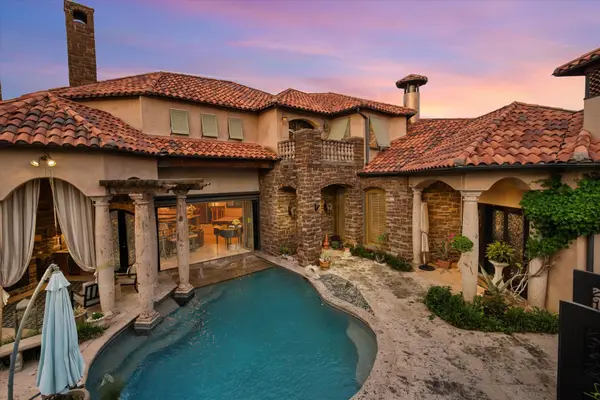 $1,090,000Active3 beds 4 baths4,013 sq. ft.
$1,090,000Active3 beds 4 baths4,013 sq. ft.2 Park Row Court, Pantego, TX 76013
MLS# 20934680Listed by: EBBY HALLIDAY, REALTORS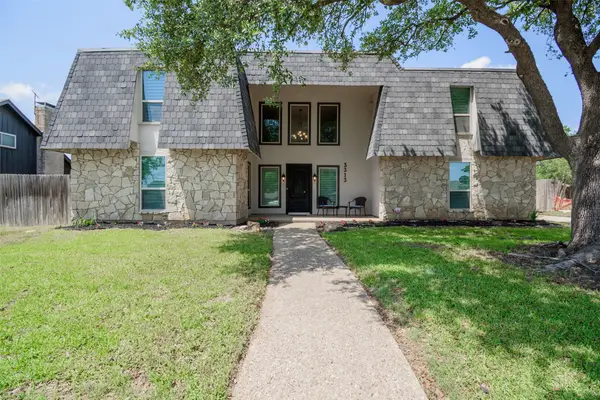 $489,900Active5 beds 3 baths3,688 sq. ft.
$489,900Active5 beds 3 baths3,688 sq. ft.3313 Country Club Road, Pantego, TX 76013
MLS# 20949995Listed by: PRIME PROPERTIES REALTY $429,999Active5 beds 3 baths2,913 sq. ft.
$429,999Active5 beds 3 baths2,913 sq. ft.2801 Peachtree Lane, Pantego, TX 76013
MLS# 20935031Listed by: C21 FINE HOMES JUDGE FITE $339,900Active0.66 Acres
$339,900Active0.66 Acres10 Delano Court, Dalworthington Gardens, TX 76016
MLS# 20905200Listed by: COMPASS RE TEXAS, LLC
