5403 Englenook Drive, Parker, TX 75002
Local realty services provided by:Better Homes and Gardens Real Estate Rhodes Realty
Listed by:laura robertson214-395-7730
Office:keller williams realty allen
MLS#:20907632
Source:GDAR
Price summary
- Price:$999,900
- Price per sq. ft.:$229.18
- Monthly HOA dues:$77.08
About this home
This is the incredible opportunity you’ve been waiting for-Luxury living in one of the areas most sought after communities at the price you have been waiting for! Stunning Highland Home situated on a full acre, offering a rare combination of luxury, functionality, and lifestyle. Featuring 5 bedrooms with both the primary suite and a full guest bed and bath downstairs, this highly desirable floorplan provides flexibility for multigenerational living or hosting. Inside, you’ll find a handsome study with French doors across from the formal dining room, which connects to the gourmet kitchen via a butler’s pantry. Gorgeous hand-scraped hardwood floors flow through the common areas, complemented by high ceilings on both levels for an airy, open feel. The very spacious living room offer excellent space for gatherings and features a striking stone and brick fireplace and built-ins, opening seamlessly to the kitchen—complete with granite counters, gas cooktop, high quality solid wood cabinetry and an oversized island.
The primary suite is a true retreat with a bay window overlooking the lush backyard, a spa-like bath, and a large walk-in closet. Upstairs offers three spacious bedrooms with walk-in closets, two full baths, plus a game room and separate media room. Everything your family needs is right here!
Step outside and discover the magic: a beautifully cultivated garden featuring grape vines, pomegranate, fig and pear trees, herbs, vegetables, and more (full list in Transaction Desk). A trellis-covered sitting area with stone tables creates a tranquil outdoor escape, surrounded by mature cedars for privacy. Additional highlights include a 3-car garage with space for a freezer and workbench, a 24-zone sprinkler system, Allen ISD schools, and city sewer. Enjoy a peaceful, country-like setting with convenient access to shopping, dining, and major thoroughfares. Don’t miss this rare opportunity!
Contact an agent
Home facts
- Year built:2003
- Listing ID #:20907632
- Added:155 day(s) ago
- Updated:October 03, 2025 at 12:39 PM
Rooms and interior
- Bedrooms:5
- Total bathrooms:5
- Full bathrooms:4
- Half bathrooms:1
- Living area:4,363 sq. ft.
Heating and cooling
- Cooling:Central Air, Electric
- Heating:Central, Natural Gas
Structure and exterior
- Roof:Composition
- Year built:2003
- Building area:4,363 sq. ft.
- Lot area:1.09 Acres
Schools
- High school:Allen
- Middle school:Ford
- Elementary school:Chandler
Finances and disclosures
- Price:$999,900
- Price per sq. ft.:$229.18
- Tax amount:$13,691
New listings near 5403 Englenook Drive
- Open Sat, 12 to 2pmNew
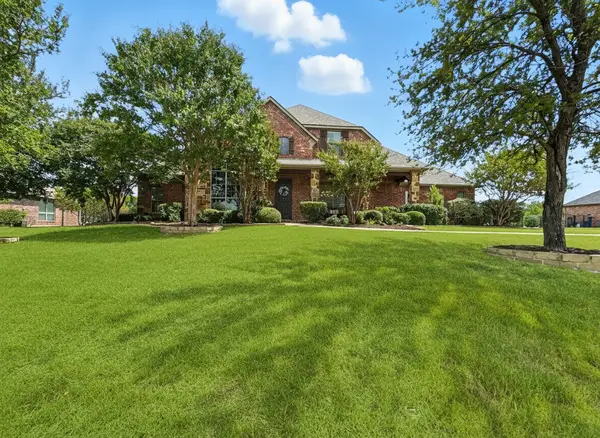 $1,250,000Active5 beds 4 baths4,878 sq. ft.
$1,250,000Active5 beds 4 baths4,878 sq. ft.5306 Ravensthorpe Drive, Parker, TX 75002
MLS# 21039559Listed by: GRAND REALTY SERVICES 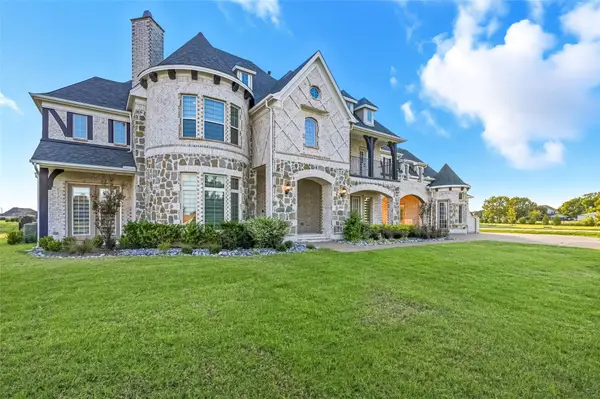 $1,999,000Active6 beds 6 baths7,232 sq. ft.
$1,999,000Active6 beds 6 baths7,232 sq. ft.4615 Canterbury Court, Parker, TX 75002
MLS# 21063551Listed by: TEXAN REALTY LLC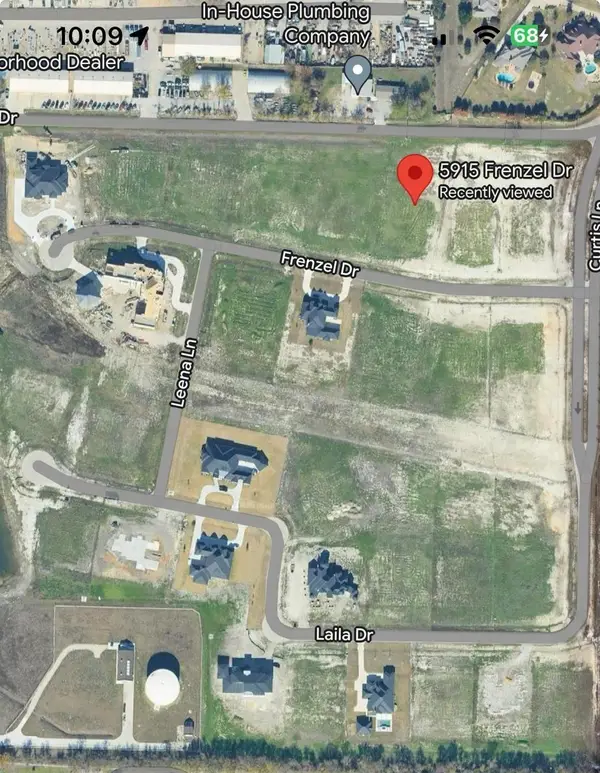 $449,999Active1.11 Acres
$449,999Active1.11 Acres5915 Frenzel Drive, Parker, TX 75002
MLS# 21064804Listed by: KNET REALTY LLC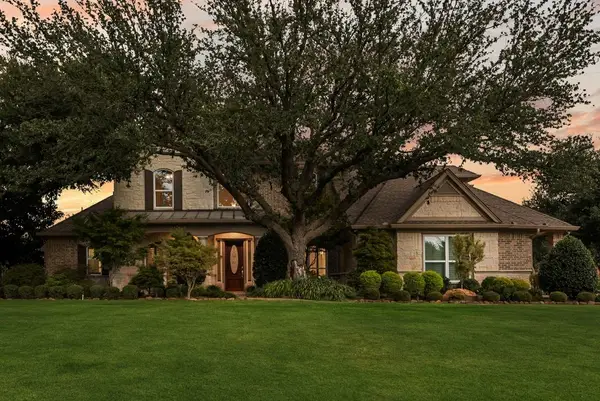 $1,249,000Pending4 beds 4 baths4,241 sq. ft.
$1,249,000Pending4 beds 4 baths4,241 sq. ft.2800 Dublin Park Drive, Parker, TX 75094
MLS# 21054305Listed by: COLDWELL BANKER APEX, REALTORS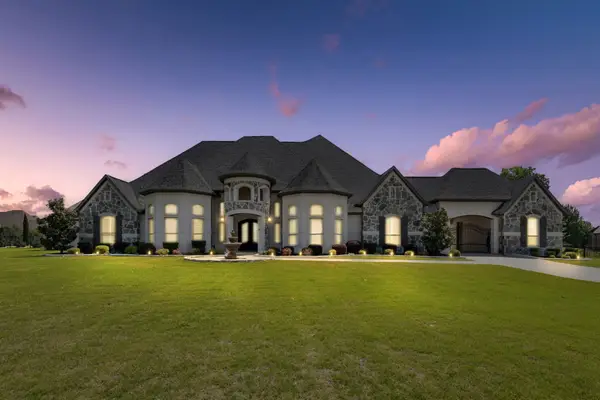 $1,799,000Active6 beds 7 baths6,924 sq. ft.
$1,799,000Active6 beds 7 baths6,924 sq. ft.5302 Berwick Lane, Parker, TX 75002
MLS# 21026422Listed by: KELLER WILLIAMS REALTY ALLEN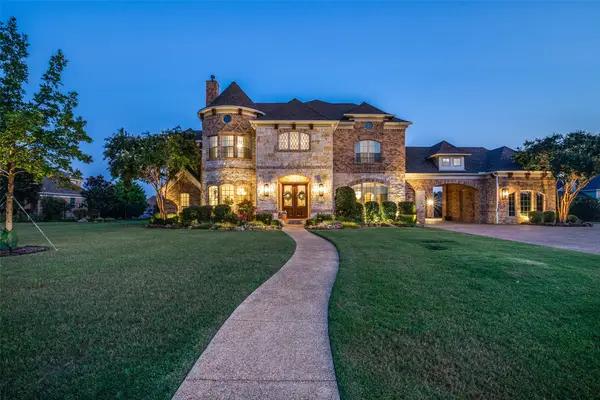 $1,999,999Active6 beds 6 baths7,133 sq. ft.
$1,999,999Active6 beds 6 baths7,133 sq. ft.7300 Forest Bend Drive, Parker, TX 75002
MLS# 21045127Listed by: RE/MAX DALLAS SUBURBS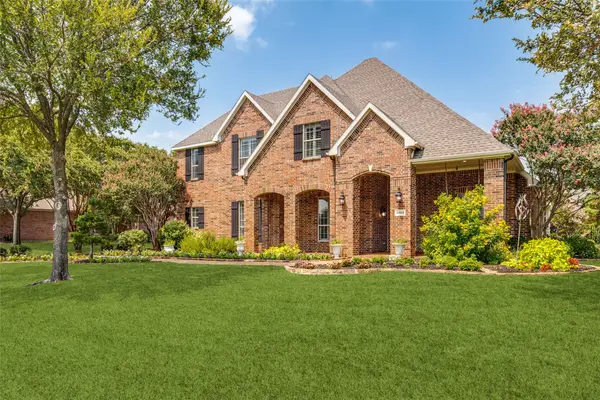 $974,900Active5 beds 4 baths4,478 sq. ft.
$974,900Active5 beds 4 baths4,478 sq. ft.5809 Rathbone Drive, Parker, TX 75002
MLS# 21045808Listed by: MILESTONE REALTY TEXAS LLC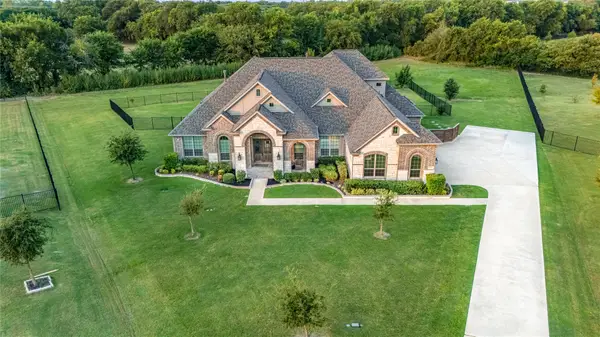 $1,199,900Pending5 beds 5 baths4,313 sq. ft.
$1,199,900Pending5 beds 5 baths4,313 sq. ft.4605 Bryce Drive, Parker, TX 75002
MLS# 21038574Listed by: LOVEJOY HOMES REALTY, LLC.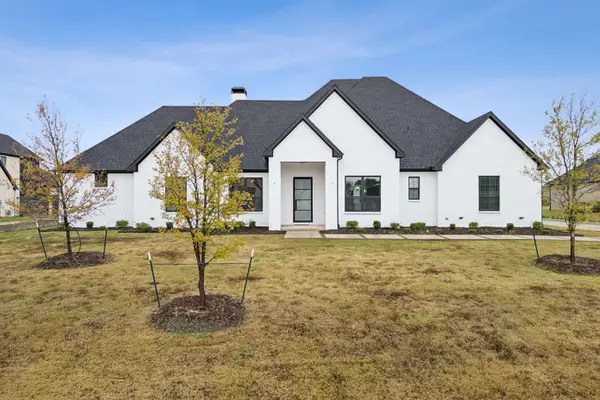 $1,100,000Active5 beds 5 baths3,853 sq. ft.
$1,100,000Active5 beds 5 baths3,853 sq. ft.7702 Nocona Drive, Parker, TX 75002
MLS# 21044075Listed by: COMPASS RE TEXAS, LLC- Open Sat, 1 to 4pm
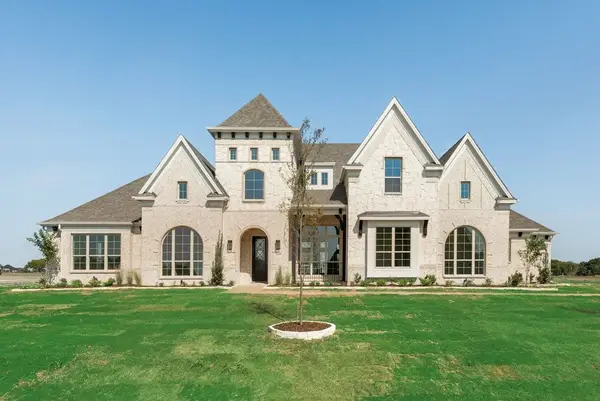 $1,493,986Active4 beds 7 baths5,124 sq. ft.
$1,493,986Active4 beds 7 baths5,124 sq. ft.5309 Belvedere Drive, Parker, TX 75002
MLS# 21041798Listed by: ROYAL REALTY, INC.
