20933 Claire Jean Path, Pflugerville, TX 78660
Local realty services provided by:Better Homes and Gardens Real Estate Hometown
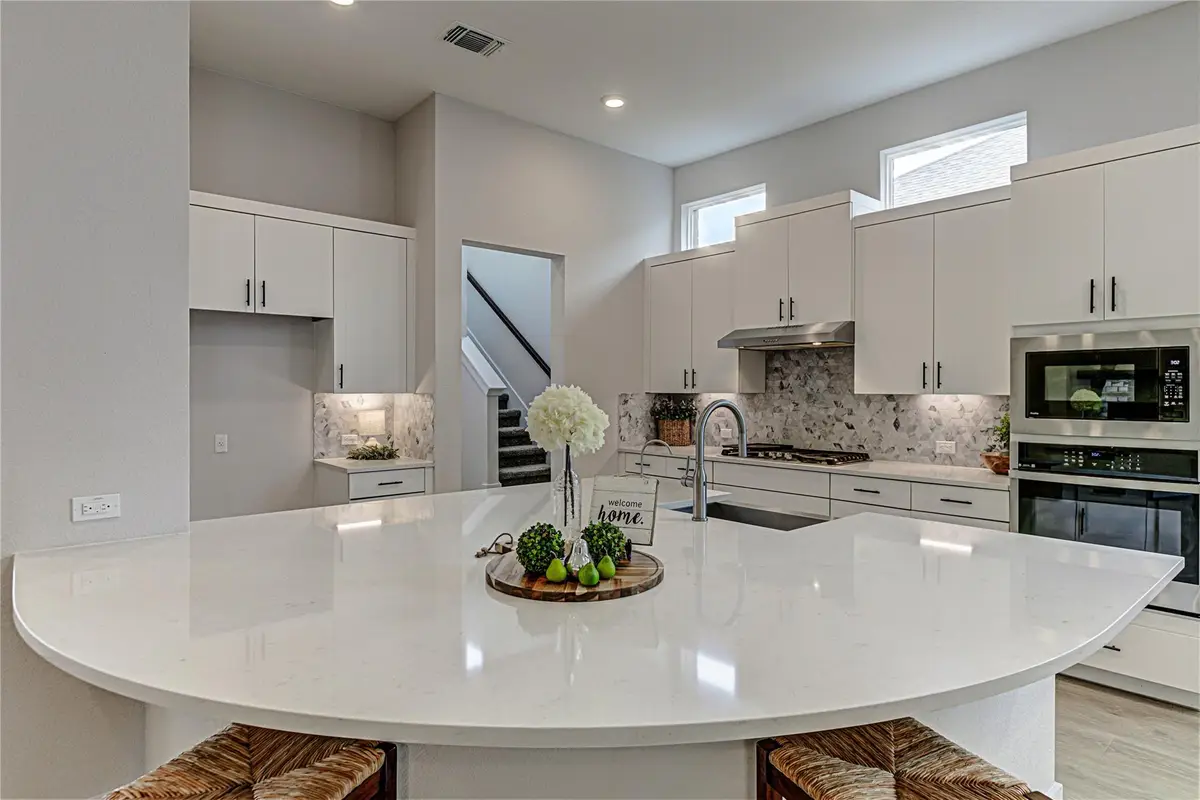
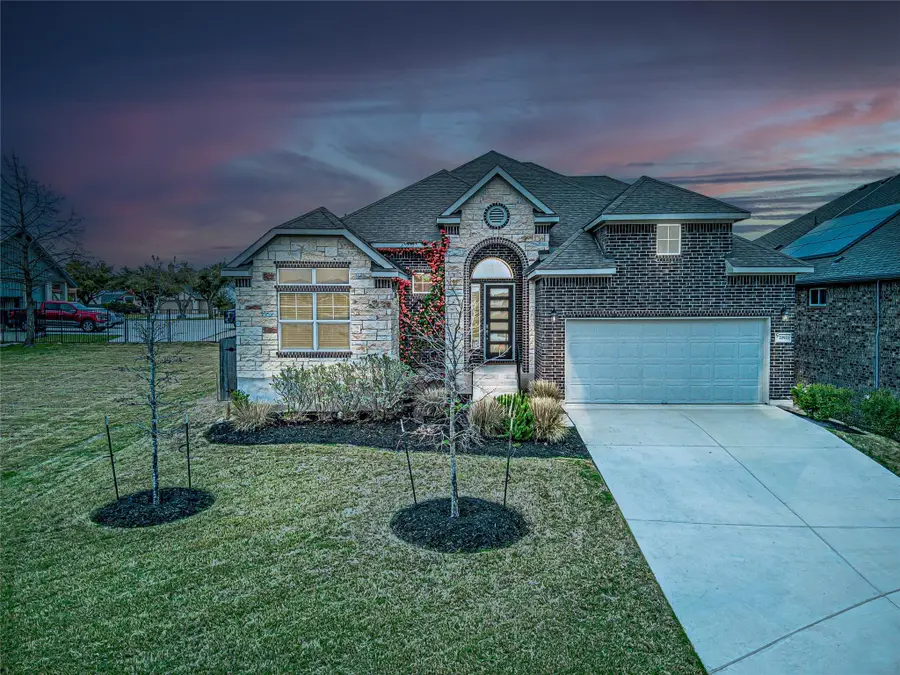
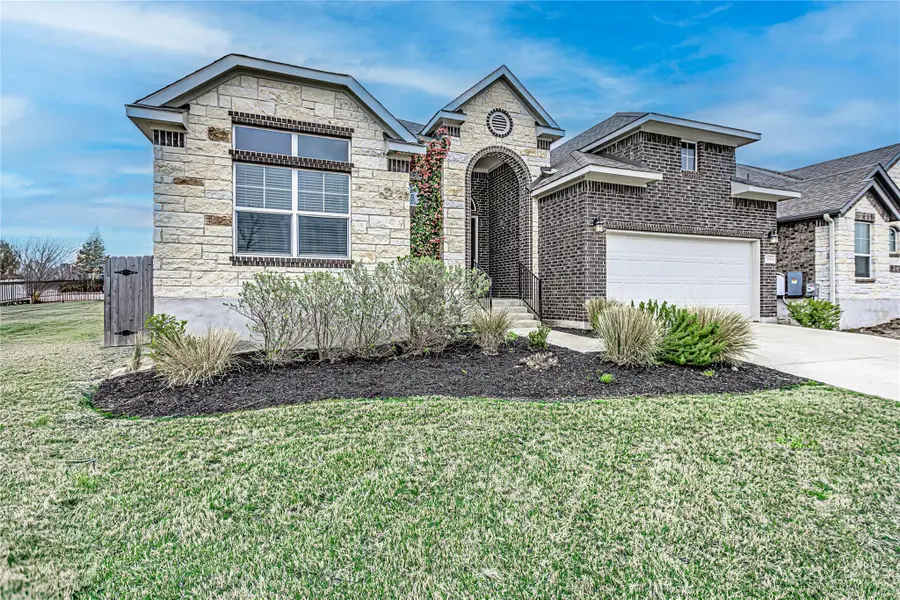
Listed by:joetta houghton
Office:all city real estate ltd. co
MLS#:2819586
Source:ACTRIS
20933 Claire Jean Path,Pflugerville, TX 78660
$629,000
- 4 Beds
- 4 Baths
- 3,295 sq. ft.
- Single family
- Active
Price summary
- Price:$629,000
- Price per sq. ft.:$190.9
- Monthly HOA dues:$40.33
About this home
Quiet CULDESAC lot, with tons of green space and pond/fountain views, next to new amenity center and pool! Step inside this open (and popular Chesmar Homes-Owen) floorplan and be greeted by the bright and airy space that exudes warmth and charm. The main level boasts 3 spacious bedrooms, including a primary suite with separate shower and garden tub for ultimate relaxation. An inviting office is also conveniently located on the main floor. Upstairs, you'll find a versatile gameroom, additional bedroom and full bathroom with quartz counters, offering extra space for guests or growing families. The heart of the home is the huge kitchen island that is a chef's dream, with built-in appliances, abundant cabinet and counter space, and quartz counters that add a touch of elegance. The kitchen and dining area flow seamlessly into the family room, creating the perfect space for gatherings and making memories. Outside, the community offers: pools, parks, playgrounds, state of the art gym, meeting spaces, sports courts, and hike and bike trails for endless entertainment options right at your doorstep--literally...as the NEW Blackhawk amenity center is just next door. Buyer should verify all listing information, including but not limited to-school information, taxes, room dimensions and square footage.
Contact an agent
Home facts
- Year built:2021
- Listing Id #:2819586
- Updated:August 19, 2025 at 03:13 PM
Rooms and interior
- Bedrooms:4
- Total bathrooms:4
- Full bathrooms:3
- Half bathrooms:1
- Living area:3,295 sq. ft.
Heating and cooling
- Heating:Natural Gas
Structure and exterior
- Roof:Composition
- Year built:2021
- Building area:3,295 sq. ft.
Schools
- High school:Weiss
- Elementary school:Mott
Utilities
- Water:Public
- Sewer:Public Sewer
Finances and disclosures
- Price:$629,000
- Price per sq. ft.:$190.9
- Tax amount:$15,254 (2023)
New listings near 20933 Claire Jean Path
- New
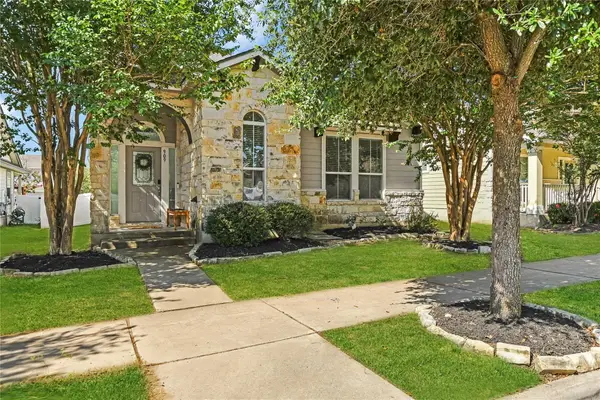 $350,000Active3 beds 3 baths1,823 sq. ft.
$350,000Active3 beds 3 baths1,823 sq. ft.909 Niobrara River Dr, Pflugerville, TX 78660
MLS# 9630100Listed by: RE/MAX FINE PROPERTIES - New
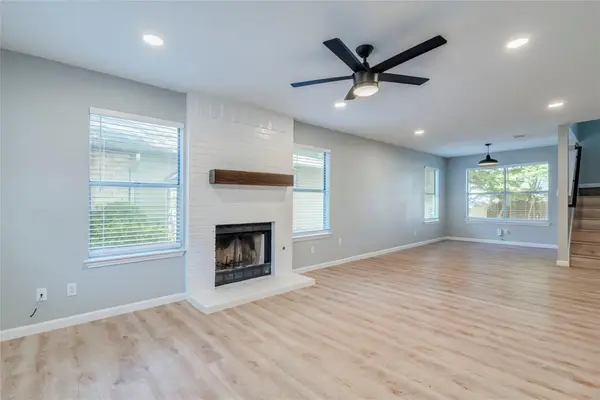 $349,555Active3 beds 3 baths1,808 sq. ft.
$349,555Active3 beds 3 baths1,808 sq. ft.13808 Lothian Dr, Pflugerville, TX 78660
MLS# 4665952Listed by: TREND REAL ESTATE - New
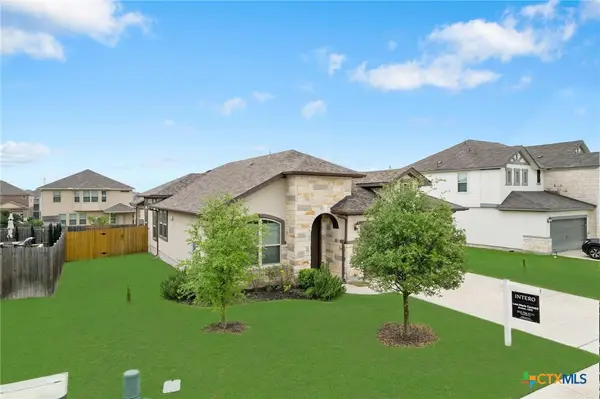 $439,000Active3 beds 2 baths2,039 sq. ft.
$439,000Active3 beds 2 baths2,039 sq. ft.19201 Quebrada Drive, Pflugerville, TX 78660
MLS# 589797Listed by: INTERO REAL ESTATE SERVICES - New
 $714,000Active4 beds 4 baths3,440 sq. ft.
$714,000Active4 beds 4 baths3,440 sq. ft.17201 Kiyah Rose Way, Pflugerville, TX 78660
MLS# 1327866Listed by: NEW HOME NOW - New
 $559,000Active4 beds 3 baths2,331 sq. ft.
$559,000Active4 beds 3 baths2,331 sq. ft.19505 Judys Vw, Pflugerville, TX 78660
MLS# 3391651Listed by: NEW HOME NOW - New
 $617,437Active4 beds 3 baths2,579 sq. ft.
$617,437Active4 beds 3 baths2,579 sq. ft.17413 Graces Path, Pflugerville, TX 78660
MLS# 6308235Listed by: NEW HOME NOW - New
 $360,000Active3 beds 2 baths1,433 sq. ft.
$360,000Active3 beds 2 baths1,433 sq. ft.18824 Keeli Ln, Pflugerville, TX 78660
MLS# 8763391Listed by: EXP REALTY, LLC - New
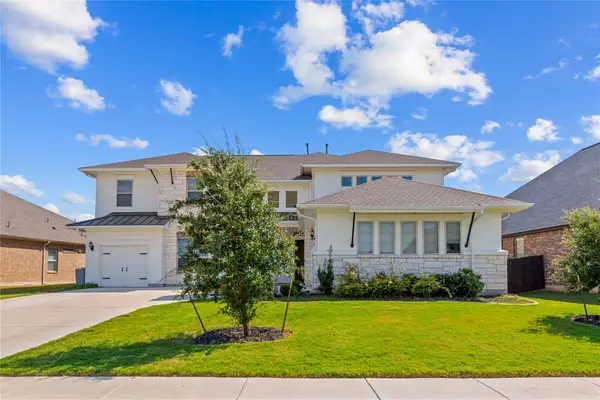 $800,000Active5 beds 4 baths5,173 sq. ft.
$800,000Active5 beds 4 baths5,173 sq. ft.5704 Monrovia Ln, Pflugerville, TX 78660
MLS# 4355416Listed by: DASH REALTY - New
 $525,000Active5 beds 3 baths3,528 sq. ft.
$525,000Active5 beds 3 baths3,528 sq. ft.600 Autumn Sage Way, Pflugerville, TX 78660
MLS# 1917921Listed by: COLDWELL BANKER REALTY - New
 $350,000Active3 beds 3 baths1,665 sq. ft.
$350,000Active3 beds 3 baths1,665 sq. ft.14810 Peregrine Dr, Pflugerville, TX 78660
MLS# 4048772Listed by: JBGOODWIN REALTORS WL

