2832 Mission Tejas Dr, Pflugerville, TX 78660
Local realty services provided by:Better Homes and Gardens Real Estate Winans
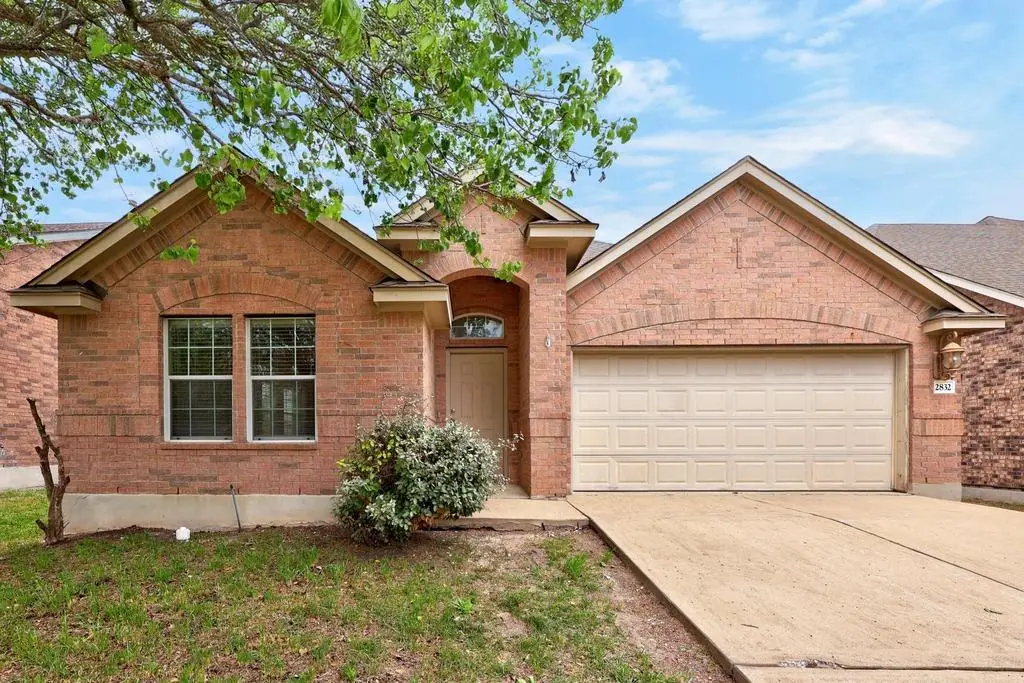


Listed by:mary stewart
Office:era experts
MLS#:3268323
Source:ACTRIS
Price summary
- Price:$355,000
- Price per sq. ft.:$157.15
- Monthly HOA dues:$40.33
About this home
Welcome to 2832 Mission Tejas in the Park at Blackhawk! This charming brick home is complemented by two mature trees in the front yard, enhancing its welcoming curb appeal. Step inside to a formal dining room and spacious living area, illuminated by an elegant chandelier and bay window, creating a warm and welcoming ambiance. The kitchen is a culinary haven, featuring a spacious island, a stylish open-concept design flowing into the living room, and a separate dining room conveniently located next to it. The primary bedroom offers a peaceful retreat, with an en-suite bathroom that boasts a walk in closet, double vanity, a relaxing garden tub, and a separate walk-in shower for added luxury. Outside, the expansive backyard provides endless possibilities for outdoor activities, entertaining, or simply enjoying the open space. Enjoy first-class amenities such as an amenity center with pool, sports courts, miles of trails, fishing pond, and nearby Blackhawk Golf Course. Nearby shopping, dining, entertainment and quick access to SH-45 & SH-130 toll roads.
Contact an agent
Home facts
- Year built:2006
- Listing Id #:3268323
- Updated:August 19, 2025 at 03:13 PM
Rooms and interior
- Bedrooms:3
- Total bathrooms:2
- Full bathrooms:2
- Living area:2,259 sq. ft.
Heating and cooling
- Cooling:Central
- Heating:Central
Structure and exterior
- Roof:Composition
- Year built:2006
- Building area:2,259 sq. ft.
Schools
- High school:Hendrickson
- Elementary school:Rowe Lane
Utilities
- Water:Public
- Sewer:Public Sewer
Finances and disclosures
- Price:$355,000
- Price per sq. ft.:$157.15
- Tax amount:$10,574 (2024)
New listings near 2832 Mission Tejas Dr
- New
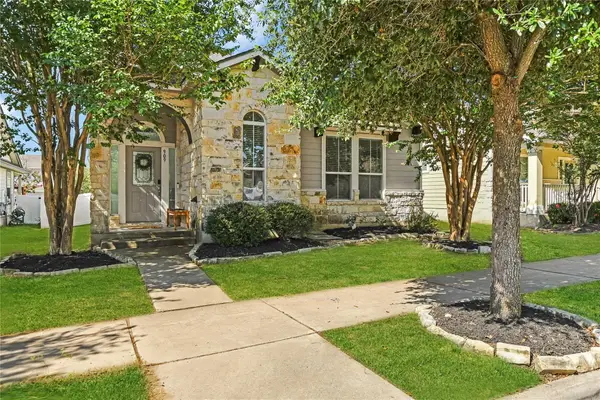 $350,000Active3 beds 3 baths1,823 sq. ft.
$350,000Active3 beds 3 baths1,823 sq. ft.909 Niobrara River Dr, Pflugerville, TX 78660
MLS# 9630100Listed by: RE/MAX FINE PROPERTIES - New
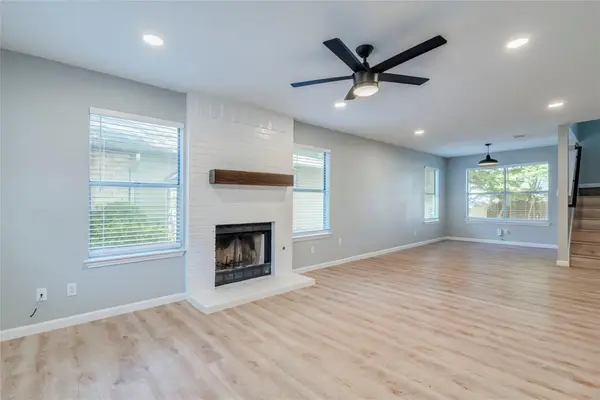 $349,555Active3 beds 3 baths1,808 sq. ft.
$349,555Active3 beds 3 baths1,808 sq. ft.13808 Lothian Dr, Pflugerville, TX 78660
MLS# 4665952Listed by: TREND REAL ESTATE - New
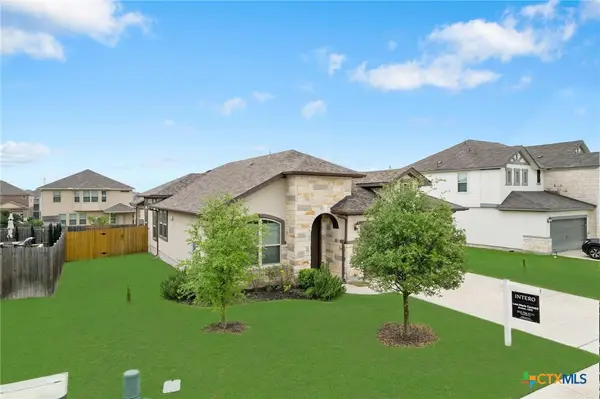 $439,000Active3 beds 2 baths2,039 sq. ft.
$439,000Active3 beds 2 baths2,039 sq. ft.19201 Quebrada Drive, Pflugerville, TX 78660
MLS# 589797Listed by: INTERO REAL ESTATE SERVICES - New
 $714,000Active4 beds 4 baths3,440 sq. ft.
$714,000Active4 beds 4 baths3,440 sq. ft.17201 Kiyah Rose Way, Pflugerville, TX 78660
MLS# 1327866Listed by: NEW HOME NOW - New
 $559,000Active4 beds 3 baths2,331 sq. ft.
$559,000Active4 beds 3 baths2,331 sq. ft.19505 Judys Vw, Pflugerville, TX 78660
MLS# 3391651Listed by: NEW HOME NOW - New
 $617,437Active4 beds 3 baths2,579 sq. ft.
$617,437Active4 beds 3 baths2,579 sq. ft.17413 Graces Path, Pflugerville, TX 78660
MLS# 6308235Listed by: NEW HOME NOW - New
 $360,000Active3 beds 2 baths1,433 sq. ft.
$360,000Active3 beds 2 baths1,433 sq. ft.18824 Keeli Ln, Pflugerville, TX 78660
MLS# 8763391Listed by: EXP REALTY, LLC - New
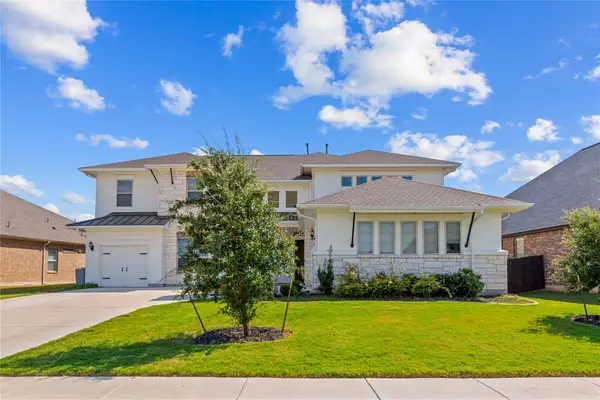 $800,000Active5 beds 4 baths5,173 sq. ft.
$800,000Active5 beds 4 baths5,173 sq. ft.5704 Monrovia Ln, Pflugerville, TX 78660
MLS# 4355416Listed by: DASH REALTY - New
 $525,000Active5 beds 3 baths3,528 sq. ft.
$525,000Active5 beds 3 baths3,528 sq. ft.600 Autumn Sage Way, Pflugerville, TX 78660
MLS# 1917921Listed by: COLDWELL BANKER REALTY - New
 $350,000Active3 beds 3 baths1,665 sq. ft.
$350,000Active3 beds 3 baths1,665 sq. ft.14810 Peregrine Dr, Pflugerville, TX 78660
MLS# 4048772Listed by: JBGOODWIN REALTORS WL

