2917 Waterson St, Pflugerville, TX 78660
Local realty services provided by:Better Homes and Gardens Real Estate Hometown
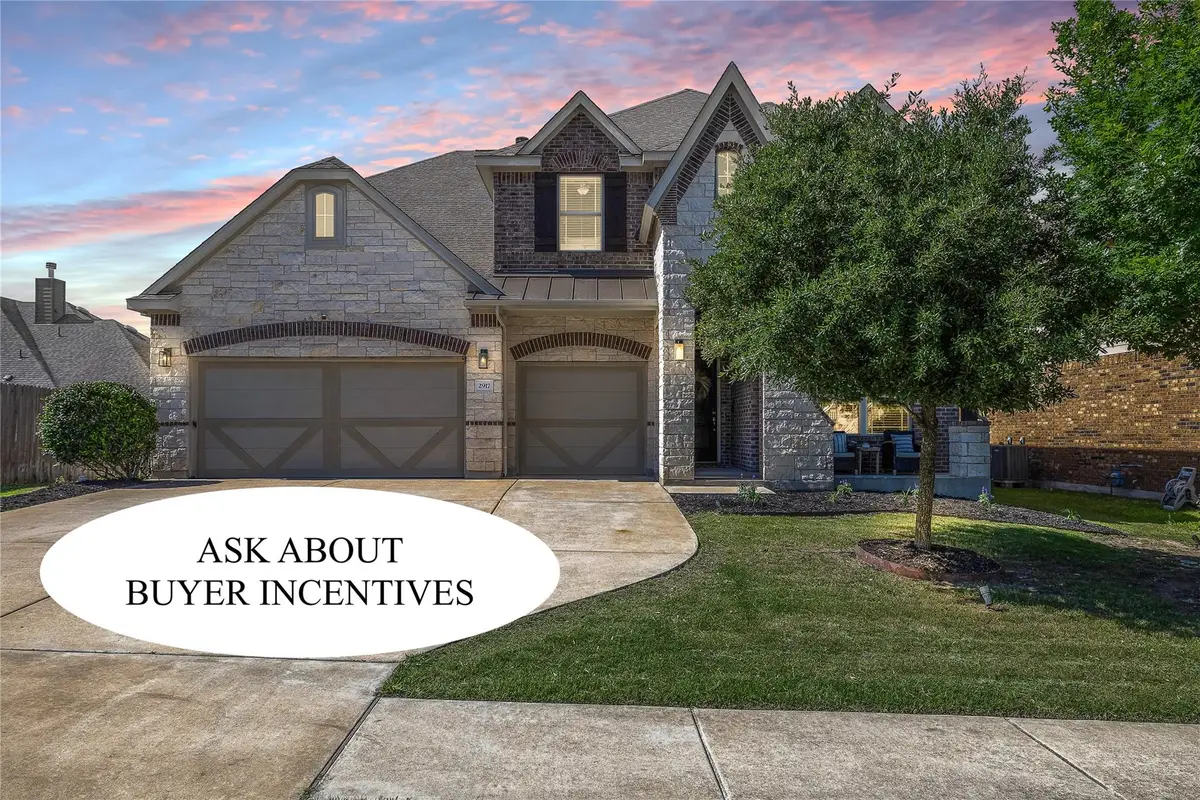
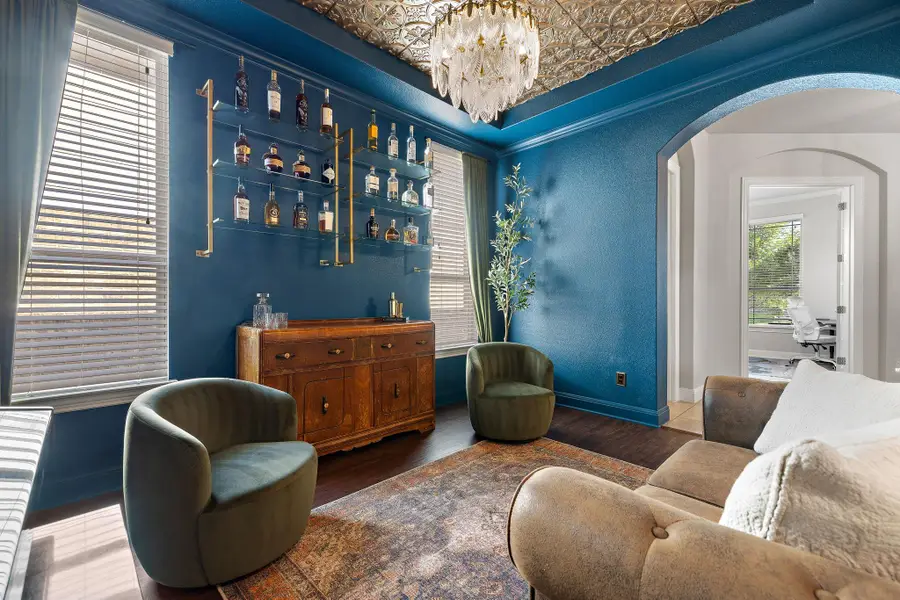
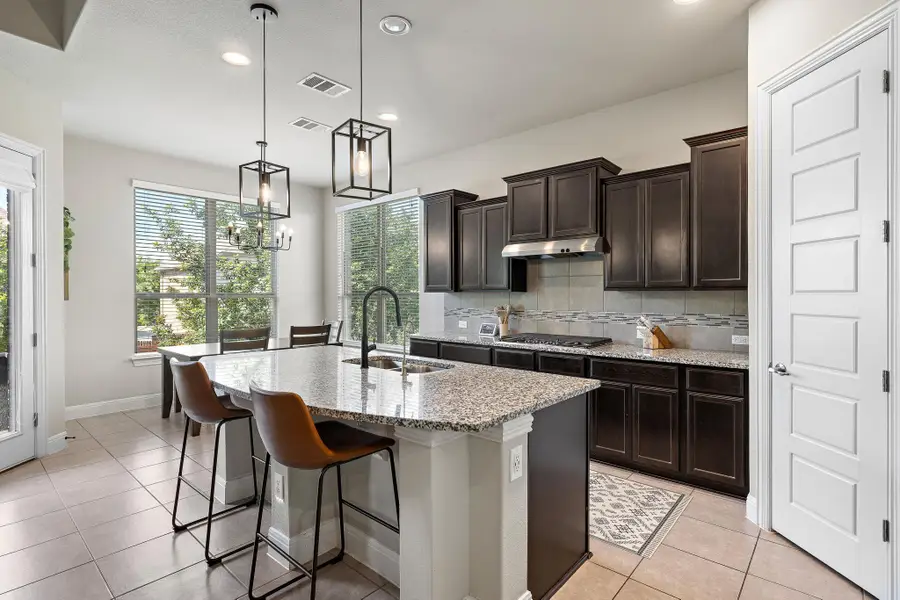
Listed by:jackie horton
Office:compass re texas, llc.
MLS#:1009019
Source:ACTRIS
2917 Waterson St,Pflugerville, TX 78660
$525,000
- 4 Beds
- 4 Baths
- 3,386 sq. ft.
- Single family
- Pending
Price summary
- Price:$525,000
- Price per sq. ft.:$155.05
- Monthly HOA dues:$16.67
About this home
Nestled on a spacious lot in the highly sought-after Commons at Rowe Lane community, this stunning residence offers 3,386 sq ft of refined living in the heart of Pflugerville. From the moment you arrive, the captivating curb appeal, lush landscaping, and beautiful masonry set the tone for the elegance within.
Step inside to discover a dedicated home office with stylish updated vinyl plank flooring. The expansive living room welcomes you with soaring ceilings, a wall of windows, and a cozy fireplace.
The chef’s kitchen is a designer’s dream, featuring granite countertops a tasteful tile backsplash, rich cabinetry, gas cooktop, built-in microwave and oven, spacious pantry, updated lighting, island, breakfast bar, and a charming breakfast nook.
Love to entertain? The formal dining room has been transformed into a chic speakeasy-style lounge, complete with an eye-catching chandelier, accent ceiling, bold blue walls, and built-in shelving for your favorite spirits. Will you use it as a dining room or entertaining space?
The primary suite is a true retreat with high ceilings and a dramatic black accent wall. The spa-like en-suite bathroom offers dual vanities, a walk-in shower, soaking tub, and a spacious walk-in closet.
Upstairs, you'll find a versatile loft ideal for a game room, media room, or additional living space—how will you use it? The secondary bedrooms are generously sized, and two additional full baths provide plenty of room for everyone. One is an ensuite for privacy as well.
Outside, the backyard is ready for you to relax and entertain. Enjoy the covered patio with ceiling fans, updated exterior lighting, and a Wi-Fi-enabled sprinkler system. Additional upgrades include solar panels, a water softener, 3 car garage and backyard gutters.
Located within Pflugerville ISD and minutes from major roads and the 130 toll, this home is perfectly situated near top-rated schools, shopping, and dining. Community amenities include a pool, clubhouse, park, and more.
Contact an agent
Home facts
- Year built:2016
- Listing Id #:1009019
- Updated:August 19, 2025 at 07:11 AM
Rooms and interior
- Bedrooms:4
- Total bathrooms:4
- Full bathrooms:3
- Half bathrooms:1
- Living area:3,386 sq. ft.
Heating and cooling
- Cooling:Central
- Heating:Central
Structure and exterior
- Roof:Composition
- Year built:2016
- Building area:3,386 sq. ft.
Schools
- High school:Hendrickson
- Elementary school:Dearing
Utilities
- Water:MUD, Public
- Sewer:Public Sewer
Finances and disclosures
- Price:$525,000
- Price per sq. ft.:$155.05
New listings near 2917 Waterson St
- New
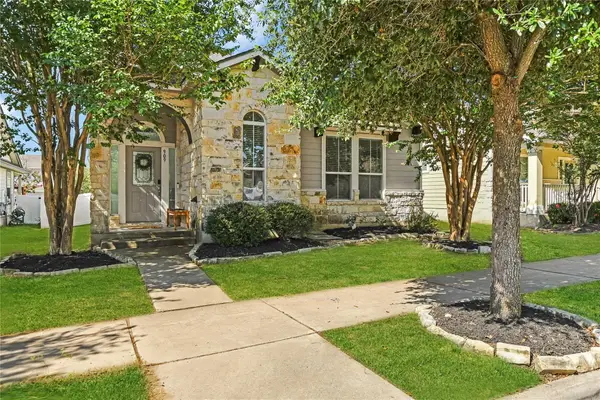 $350,000Active3 beds 3 baths1,823 sq. ft.
$350,000Active3 beds 3 baths1,823 sq. ft.909 Niobrara River Dr, Pflugerville, TX 78660
MLS# 9630100Listed by: RE/MAX FINE PROPERTIES - New
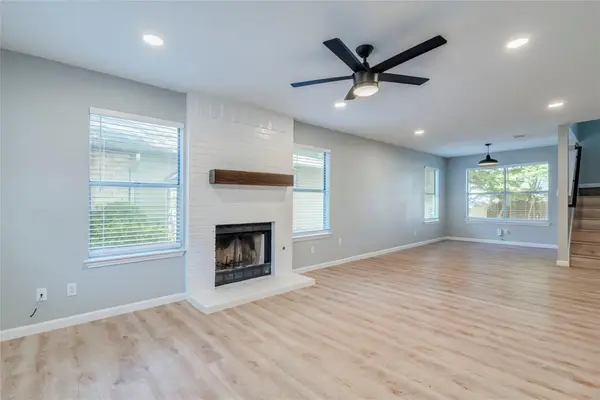 $349,555Active3 beds 3 baths1,808 sq. ft.
$349,555Active3 beds 3 baths1,808 sq. ft.13808 Lothian Dr, Pflugerville, TX 78660
MLS# 4665952Listed by: TREND REAL ESTATE - New
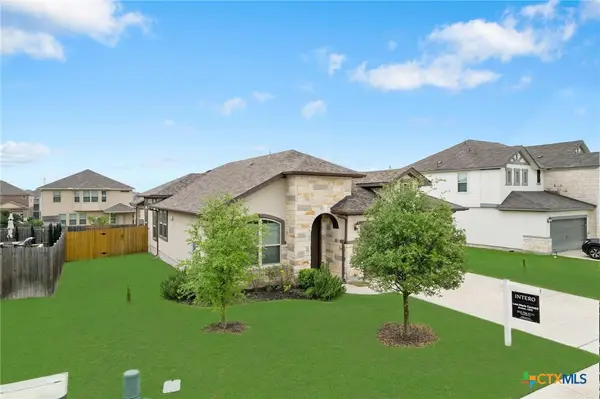 $439,000Active3 beds 2 baths2,039 sq. ft.
$439,000Active3 beds 2 baths2,039 sq. ft.19201 Quebrada Drive, Pflugerville, TX 78660
MLS# 589797Listed by: INTERO REAL ESTATE SERVICES - New
 $714,000Active4 beds 4 baths3,440 sq. ft.
$714,000Active4 beds 4 baths3,440 sq. ft.17201 Kiyah Rose Way, Pflugerville, TX 78660
MLS# 1327866Listed by: NEW HOME NOW - New
 $559,000Active4 beds 3 baths2,331 sq. ft.
$559,000Active4 beds 3 baths2,331 sq. ft.19505 Judys Vw, Pflugerville, TX 78660
MLS# 3391651Listed by: NEW HOME NOW - New
 $617,437Active4 beds 3 baths2,579 sq. ft.
$617,437Active4 beds 3 baths2,579 sq. ft.17413 Graces Path, Pflugerville, TX 78660
MLS# 6308235Listed by: NEW HOME NOW - New
 $360,000Active3 beds 2 baths1,433 sq. ft.
$360,000Active3 beds 2 baths1,433 sq. ft.18824 Keeli Ln, Pflugerville, TX 78660
MLS# 8763391Listed by: EXP REALTY, LLC - New
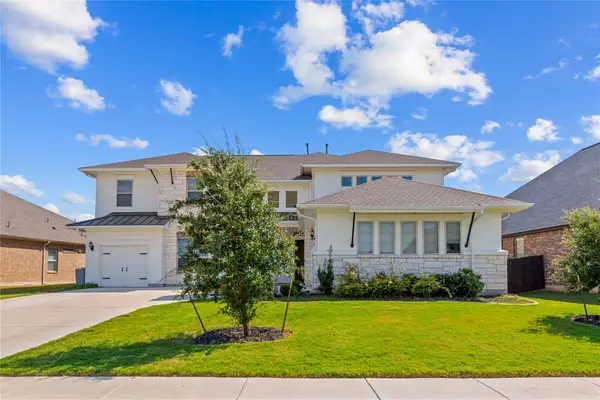 $800,000Active5 beds 4 baths5,173 sq. ft.
$800,000Active5 beds 4 baths5,173 sq. ft.5704 Monrovia Ln, Pflugerville, TX 78660
MLS# 4355416Listed by: DASH REALTY - New
 $525,000Active5 beds 3 baths3,528 sq. ft.
$525,000Active5 beds 3 baths3,528 sq. ft.600 Autumn Sage Way, Pflugerville, TX 78660
MLS# 1917921Listed by: COLDWELL BANKER REALTY - New
 $350,000Active3 beds 3 baths1,665 sq. ft.
$350,000Active3 beds 3 baths1,665 sq. ft.14810 Peregrine Dr, Pflugerville, TX 78660
MLS# 4048772Listed by: JBGOODWIN REALTORS WL

