1501 Hayfield Drive, Plano, TX 75023
Local realty services provided by:Better Homes and Gardens Real Estate Lindsey Realty
1501 Hayfield Drive,Plano, TX 75023
$399,000
- 3 Beds
- 2 Baths
- 1,941 sq. ft.
- Single family
- Active
Upcoming open houses
- Sat, Oct 1101:00 pm - 03:00 pm
Listed by:terri mccoy972-599-7000
Office:keller williams legacy
MLS#:21078788
Source:GDAR
Price summary
- Price:$399,000
- Price per sq. ft.:$205.56
About this home
Discover The Charm Of This Beautifully Maintained And Recently Updated Home Tucked On A Spacious Corner Lot In A Prime Plano Location! Step Inside To An Inviting Open Layout Featuring Gleaming Laminate Wood Floors, A Formal Living Area With Beamed Ceilings, And A Bright Dining Space All Enhanced By Abundant Windows That Showcase Views Of The Backyard And Sparkling Pool. The Built-In Butler's Pantry Seamlessly Connects To The Updated Kitchen, Complete With Granite Counters And A Large Island—Perfect For Entertaining. The Kitchen Flows Effortlessly Into The Cozy Family Room, Featuring A Warm Brick Fireplace And Breathtaking Views Of The Pool And Waterfall, Creating An Ideal Setting For Relaxed Gatherings And Holiday Celebrations. Next You’ll Find A Spacious Primary Bedroom With An Updated Bath And Built-In Shelves, Along With Two Additional Bedrooms And Another Beautifully Updated Full Bath All Designed For Comfort And Style. The Conveniently Located Laundry Area And Oversized Pantry Provide Ample Space For All Your Needs. Step Outside To Your Personal Outdoor Oasis, Complete With A Gorgeous Diving Pool, Serene Rock Waterfall, A Large Covered Patio, And An Expansive Open Seating Area Perfect For Outdoor Entertaining And Enjoying Plano’s Beautiful Weather. Imagine Creating Your Dream Outdoor Living Center And Kitchen To Complete This Perfect Backyard Retreat! Situated Within Walking Distance To Carpenter Middle School, Christie Elementary, Big Lake Park, Chisholm Trail - A Scenic 10-Mile Walking And Biking Trail, This Home Combines Convenience With Outdoor Recreation. Close To Major Thoroughfares Like 75, And Surrounded By Shopping, Dining, And Entertainment Options In Plano, Allen, And Richardson, Don’t Miss Your Chance To Make It Yours. Roof 2016, Foundation 2016, Windows Replaced
Contact an agent
Home facts
- Year built:1973
- Listing ID #:21078788
- Added:1 day(s) ago
- Updated:October 10, 2025 at 08:45 PM
Rooms and interior
- Bedrooms:3
- Total bathrooms:2
- Full bathrooms:2
- Living area:1,941 sq. ft.
Heating and cooling
- Cooling:Ceiling Fans, Central Air, Electric
- Heating:Central, Electric
Structure and exterior
- Roof:Composition
- Year built:1973
- Building area:1,941 sq. ft.
- Lot area:0.2 Acres
Schools
- High school:Clark
- Middle school:Schimelpfe
- Elementary school:Christie
Finances and disclosures
- Price:$399,000
- Price per sq. ft.:$205.56
- Tax amount:$5,950
New listings near 1501 Hayfield Drive
- New
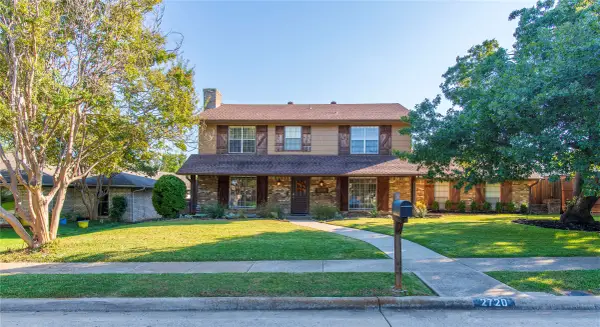 $564,000Active4 beds 3 baths2,744 sq. ft.
$564,000Active4 beds 3 baths2,744 sq. ft.2720 Prairie Creek Court, Plano, TX 75075
MLS# 21076340Listed by: EXP REALTY LLC - New
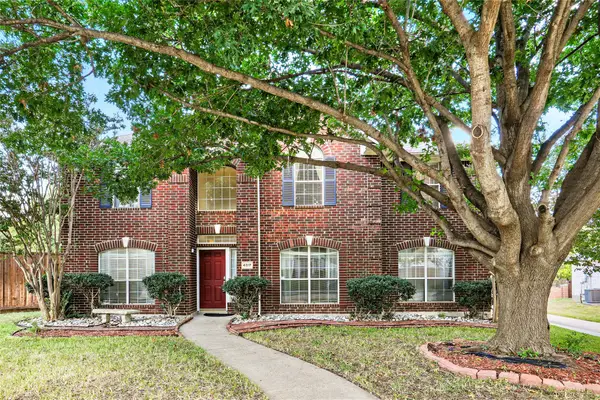 $598,000Active4 beds 3 baths2,831 sq. ft.
$598,000Active4 beds 3 baths2,831 sq. ft.4817 Carolwood Drive, Plano, TX 75024
MLS# 21083845Listed by: THE NAV AGENCY - New
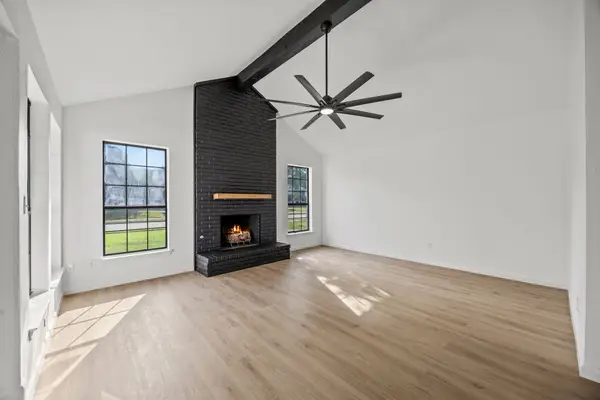 $524,500Active4 beds 2 baths2,181 sq. ft.
$524,500Active4 beds 2 baths2,181 sq. ft.3205 Bandolino Lane, Plano, TX 75075
MLS# 21079609Listed by: 24:15 REALTY - Open Sat, 2 to 4pmNew
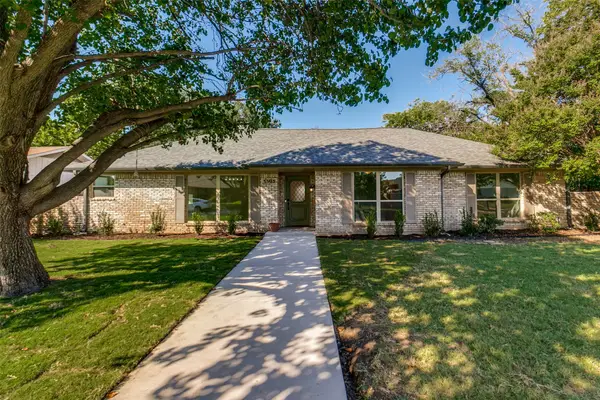 $570,000Active4 beds 3 baths2,403 sq. ft.
$570,000Active4 beds 3 baths2,403 sq. ft.3505 Bonniebrook Drive, Plano, TX 75075
MLS# 21081444Listed by: EBBY HALLIDAY, REALTORS - New
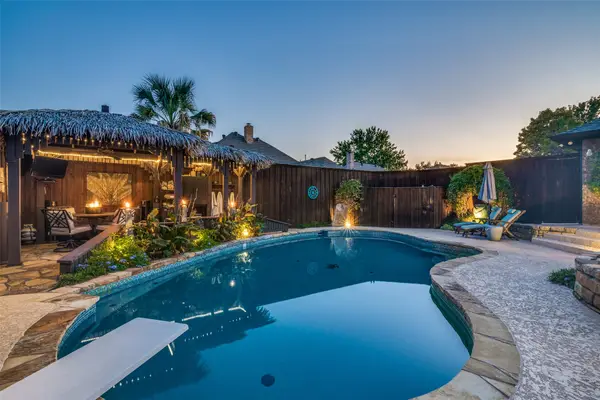 $600,000Active4 beds 3 baths2,748 sq. ft.
$600,000Active4 beds 3 baths2,748 sq. ft.1512 Thames Drive, Plano, TX 75075
MLS# 21083801Listed by: KELLER WILLIAMS REALTY DPR - New
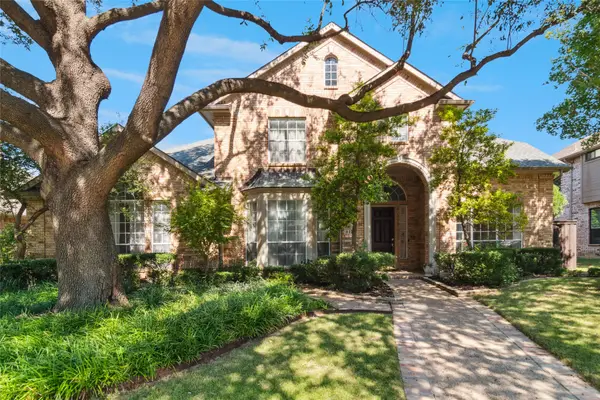 $800,000Active4 beds 4 baths3,434 sq. ft.
$800,000Active4 beds 4 baths3,434 sq. ft.6421 Glenhollow Drive, Plano, TX 75093
MLS# 21081205Listed by: COLDWELL BANKER REALTY - Open Sat, 11:30am to 2pmNew
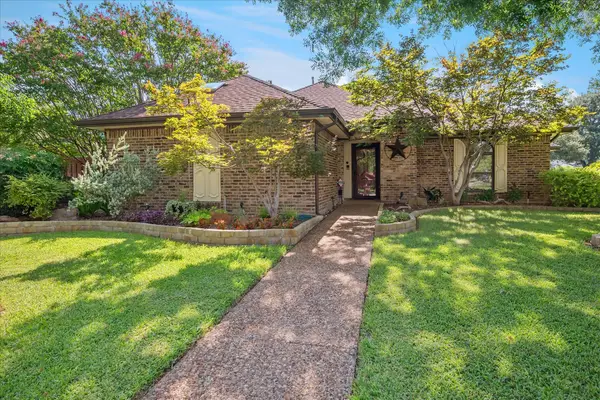 $535,000Active4 beds 3 baths2,655 sq. ft.
$535,000Active4 beds 3 baths2,655 sq. ft.2216 Tamarisk Lane, Plano, TX 75023
MLS# 21041702Listed by: MAUZY REALTY - New
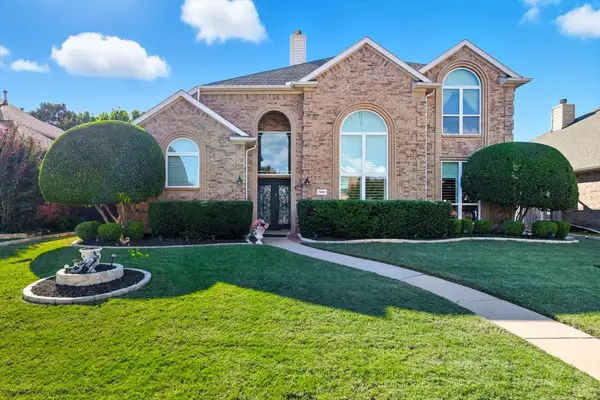 $549,000Active4 beds 3 baths2,643 sq. ft.
$549,000Active4 beds 3 baths2,643 sq. ft.7401 Avalon Drive, Plano, TX 75025
MLS# 21069725Listed by: KELLER WILLIAMS REALTY-FM - Open Sun, 1 to 3pmNew
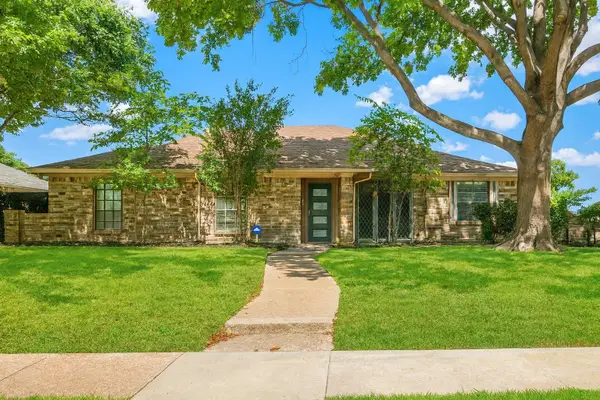 $550,000Active3 beds 2 baths2,162 sq. ft.
$550,000Active3 beds 2 baths2,162 sq. ft.1601 Geneva Lane, Plano, TX 75075
MLS# 21081241Listed by: KELLER WILLIAMS LEGACY
