1541 Croston Drive, Plano, TX 75075
Local realty services provided by:Better Homes and Gardens Real Estate Lindsey Realty
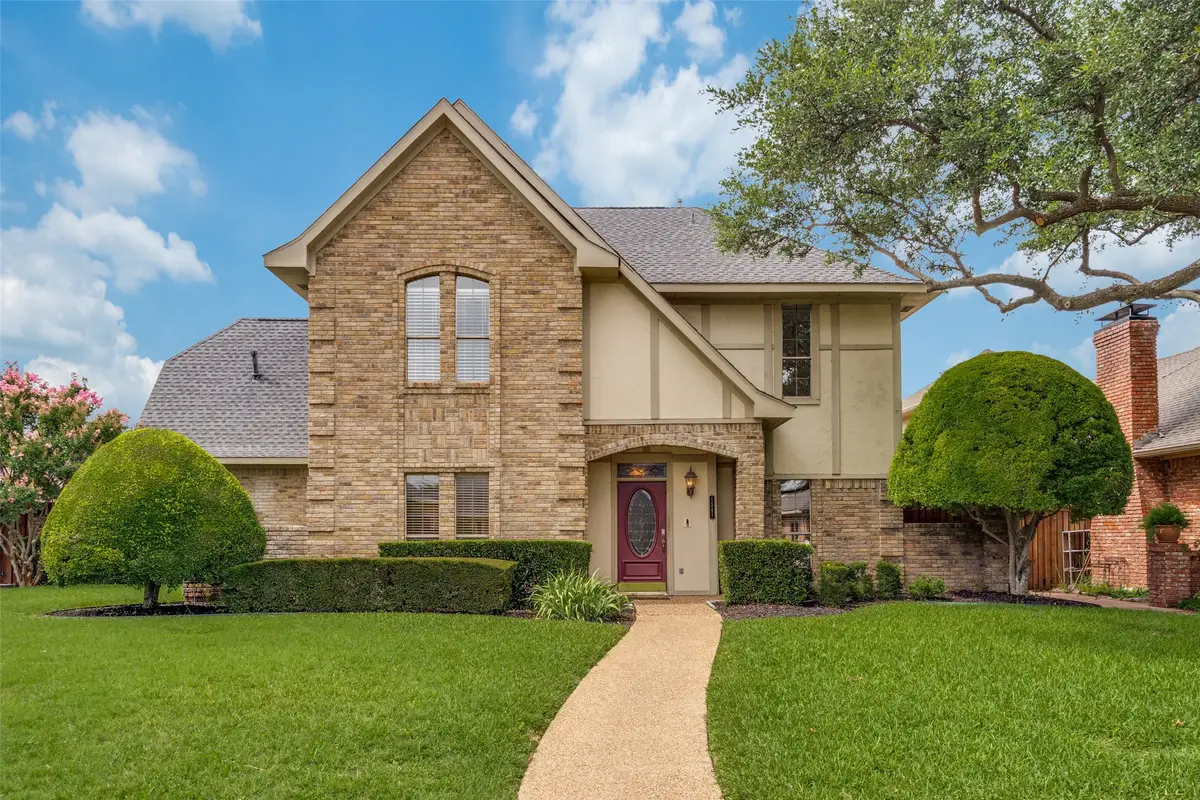


Listed by:christine streiff214-509-0808
Office:ebby halliday, realtors
MLS#:20956319
Source:GDAR
Price summary
- Price:$495,000
- Price per sq. ft.:$190.46
About this home
***PRICE REDUCTION *** Charming 4-Bedroom, 3.5-Bath Two-Story Home in the Heart of Plano
Discover comfort, style, and location all in one! This home is located in one of Plano’s most sought-after neighborhoods, featuring 4 spacious bedrooms and 3.5 bathrooms, this residence is perfect for families of all sizes.
Enjoy mornings in the bright breakfast nook, filled with natural light and offering lovely views of the sparkling pool, and rejuvenating spa. The backyard is a true retreat — a large diving pool surrounded by mature palm trees, a relaxing spa, and board-on-board fencing for enhanced privacy. Ideal for summer barbecues, entertaining guests, or quiet evening swims.
Fantastic location close to top-rated schools, parks, shopping, dining, and entertainment. With easy access to major highways including US-75, PGBT, and the Dallas North Tollway, your daily commute is a breeze.
Don’t miss the opportunity to call this incredible Plano property your new home — where comfort meets convenience.
Contact an agent
Home facts
- Year built:1982
- Listing Id #:20956319
- Added:76 day(s) ago
- Updated:August 21, 2025 at 11:39 AM
Rooms and interior
- Bedrooms:4
- Total bathrooms:4
- Full bathrooms:3
- Half bathrooms:1
- Living area:2,599 sq. ft.
Heating and cooling
- Cooling:Ceiling Fans, Central Air, Electric
- Heating:Central, Fireplaces, Natural Gas
Structure and exterior
- Roof:Composition
- Year built:1982
- Building area:2,599 sq. ft.
- Lot area:0.2 Acres
Schools
- High school:Clark
- Middle school:Carpenter
- Elementary school:Harrington
Finances and disclosures
- Price:$495,000
- Price per sq. ft.:$190.46
- Tax amount:$7,538
New listings near 1541 Croston Drive
- Open Sat, 1 to 3pmNew
 $1,100,000Active4 beds 4 baths3,831 sq. ft.
$1,100,000Active4 beds 4 baths3,831 sq. ft.5705 Meadowhaven Drive, Plano, TX 75093
MLS# 21030250Listed by: KELLER WILLIAMS LEGACY - New
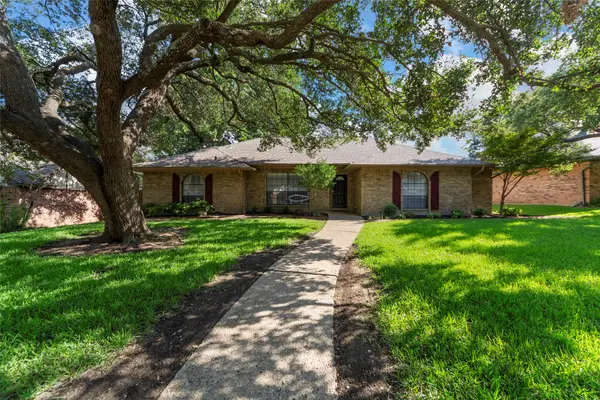 $389,862Active4 beds 2 baths2,178 sq. ft.
$389,862Active4 beds 2 baths2,178 sq. ft.1708 Knob Hill Drive, Plano, TX 75023
MLS# 21022675Listed by: KELLER WILLIAMS REALTY ALLEN - New
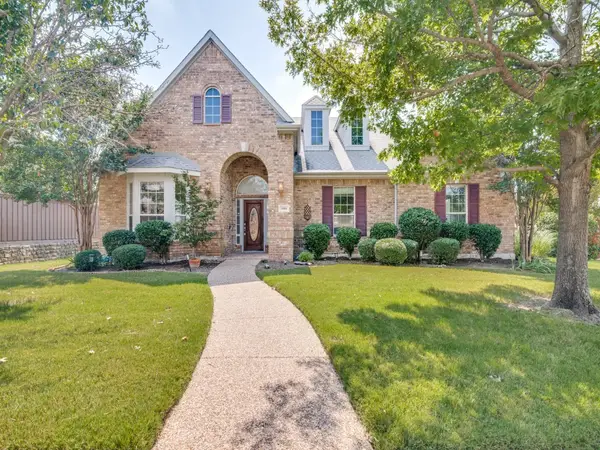 $499,000Active3 beds 2 baths2,559 sq. ft.
$499,000Active3 beds 2 baths2,559 sq. ft.3881 Walnut Ridge Lane, Plano, TX 75074
MLS# 21002765Listed by: KELLER WILLIAMS REALTY ALLEN - New
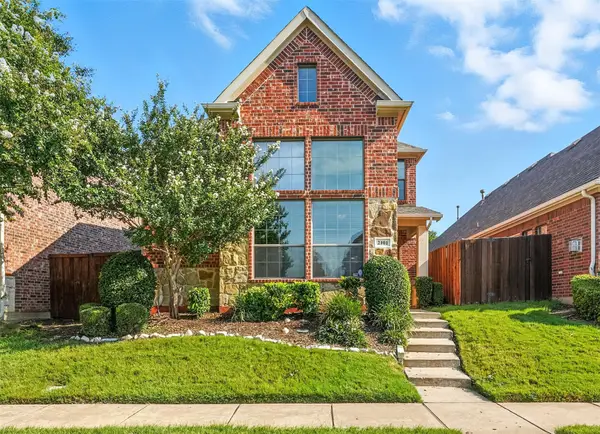 $459,900Active3 beds 3 baths1,984 sq. ft.
$459,900Active3 beds 3 baths1,984 sq. ft.2101 Broadstone Drive, Plano, TX 75025
MLS# 21035781Listed by: ONDEMAND REALTY - New
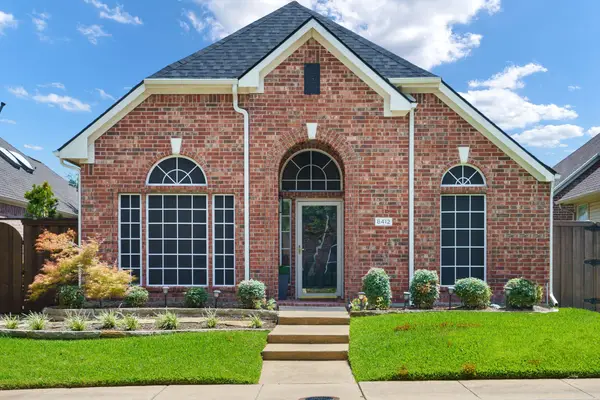 $440,000Active3 beds 2 baths1,644 sq. ft.
$440,000Active3 beds 2 baths1,644 sq. ft.8412 Gateway Drive, Plano, TX 75025
MLS# 21029459Listed by: KELLER WILLIAMS REALTY DPR - New
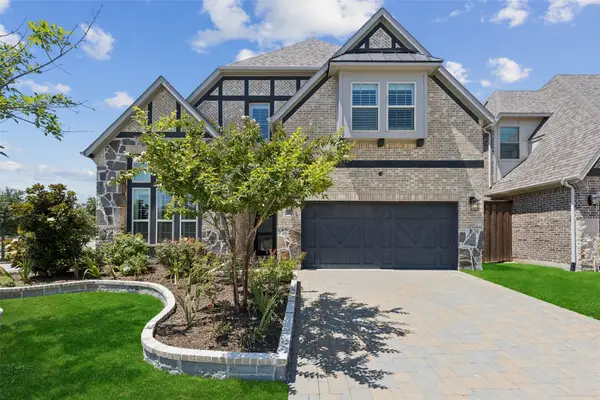 $1,100,000Active5 beds 5 baths3,923 sq. ft.
$1,100,000Active5 beds 5 baths3,923 sq. ft.2801 Deansbrook Drive, Plano, TX 75093
MLS# 21026650Listed by: REDFIN CORPORATION - Open Sat, 12 to 2pmNew
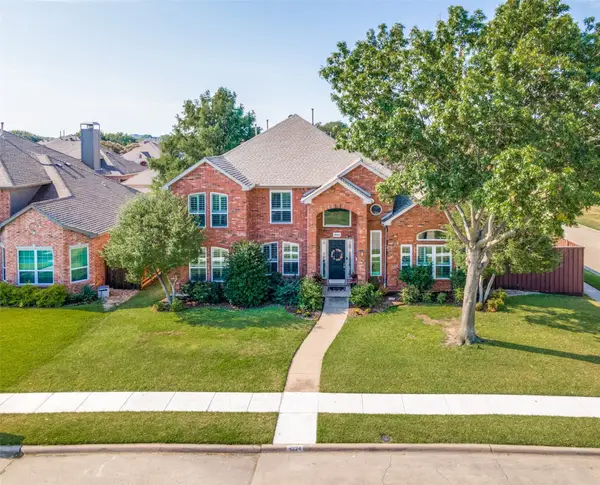 $725,000Active5 beds 4 baths3,461 sq. ft.
$725,000Active5 beds 4 baths3,461 sq. ft.4224 Deerhurst Drive, Plano, TX 75093
MLS# 21036672Listed by: COLDWELL BANKER APEX, REALTORS - New
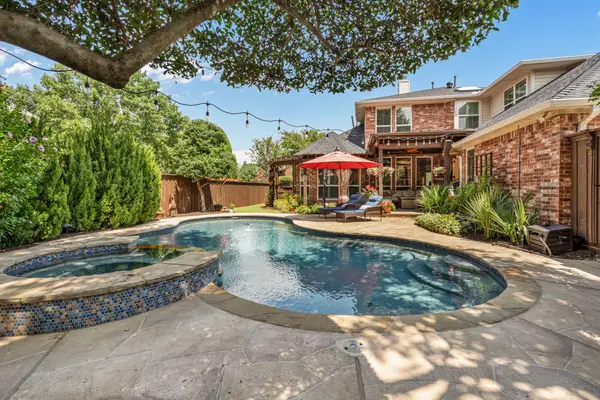 $850,000Active5 beds 4 baths3,641 sq. ft.
$850,000Active5 beds 4 baths3,641 sq. ft.3700 Asbury Lane, Plano, TX 75025
MLS# 21037152Listed by: SEVENHAUS REALTY - New
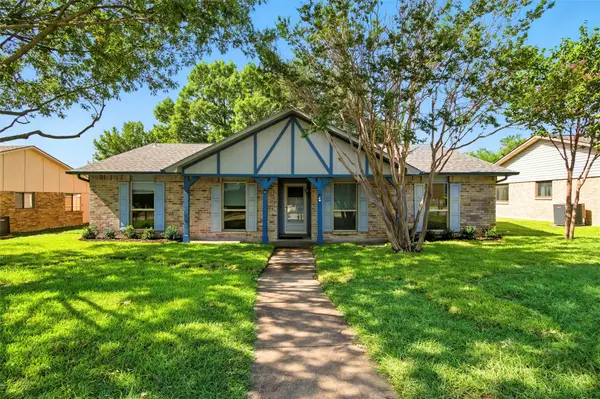 $379,000Active3 beds 2 baths1,930 sq. ft.
$379,000Active3 beds 2 baths1,930 sq. ft.1228 Jabbet Circle, Plano, TX 75025
MLS# 21029025Listed by: EXP REALTY - New
 $399,000Active3 beds 2 baths1,699 sq. ft.
$399,000Active3 beds 2 baths1,699 sq. ft.1836 Spanish Trail, Plano, TX 75023
MLS# 21036342Listed by: MONUMENT REALTY

