1612 Aldridge Drive, Plano, TX 75075
Local realty services provided by:Better Homes and Gardens Real Estate The Bell Group

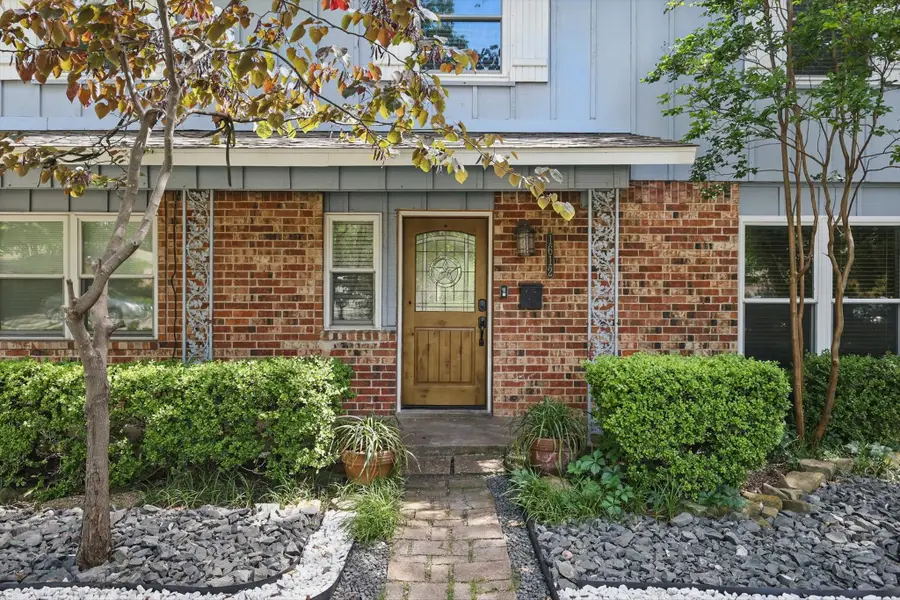
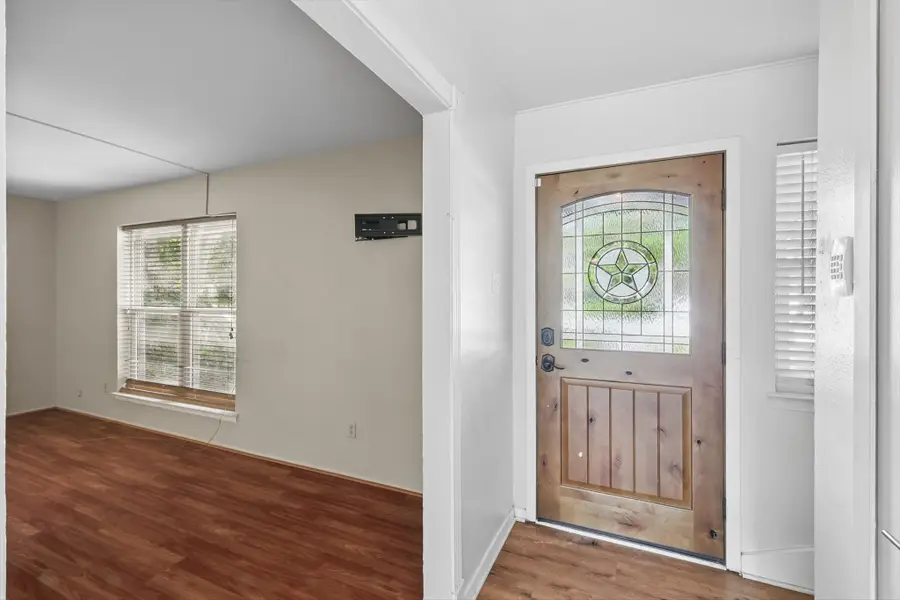
Listed by:julie bologna817-876-7076
Office:exp realty llc.
MLS#:20921610
Source:GDAR
Price summary
- Price:$389,000
- Price per sq. ft.:$178.28
About this home
Here it is! A beautiful home ready for a new family or use as great investment opportunity! Location, location, location! Be in the heart of it all, but have your own slice of paradise! HUGE backyard with NO HOA! Entertain in your enormous back yard with room to play, bbq, garden, and more! Light & bright upon entering with spacious rooms! Downstairs enjoy two living and two dining spaces. The kitchen offers much work space and huge windows to your private back yard. Whip up your favorite recipes in your remolded kitchen with granite countertops and stainless steel appliances! Bonus office or flex space downstairs with French doors leading to outdoor back patio! Laundry and half bath on first floor. Oversized one car garage and lots of parking! Upstairs there are 4 bedrooms and 2 full baths! Newer flooring & windows. Walk to the Texas Pool, Overland Trail, Sigler ES and Westwood Park! Put your finishing touches on this great home!
Contact an agent
Home facts
- Year built:1963
- Listing Id #:20921610
- Added:94 day(s) ago
- Updated:August 09, 2025 at 07:12 AM
Rooms and interior
- Bedrooms:4
- Total bathrooms:3
- Full bathrooms:2
- Half bathrooms:1
- Living area:2,182 sq. ft.
Heating and cooling
- Cooling:Central Air, Electric
- Heating:Central, Natural Gas
Structure and exterior
- Year built:1963
- Building area:2,182 sq. ft.
- Lot area:0.18 Acres
Schools
- High school:Vines
- Middle school:Wilson
- Elementary school:Sigler
Finances and disclosures
- Price:$389,000
- Price per sq. ft.:$178.28
- Tax amount:$6,002
New listings near 1612 Aldridge Drive
- New
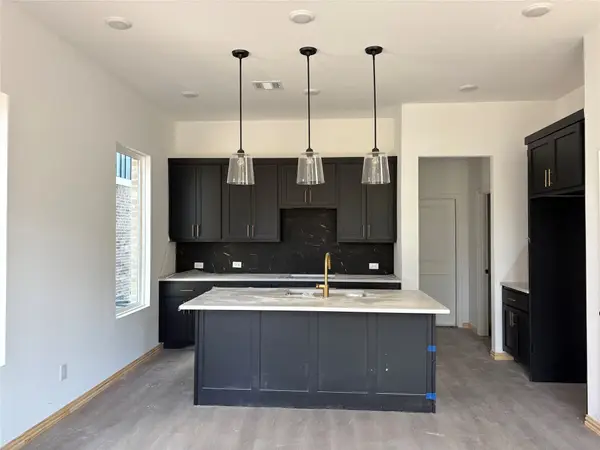 $488,000Active3 beds 3 baths1,557 sq. ft.
$488,000Active3 beds 3 baths1,557 sq. ft.713 Kerrville Lane, Plano, TX 75075
MLS# 21035787Listed by: HOMESUSA.COM - New
 $397,500Active3 beds 2 baths1,891 sq. ft.
$397,500Active3 beds 2 baths1,891 sq. ft.1608 Belgrade Drive, Plano, TX 75023
MLS# 20998547Listed by: SALAS OF DALLAS HOMES - Open Sat, 3 to 5pmNew
 $685,000Active4 beds 4 baths2,981 sq. ft.
$685,000Active4 beds 4 baths2,981 sq. ft.3829 Elgin Drive, Plano, TX 75025
MLS# 21032833Listed by: KELLER WILLIAMS FRISCO STARS - New
 $415,000Active3 beds 2 baths1,694 sq. ft.
$415,000Active3 beds 2 baths1,694 sq. ft.1604 Stockton Trail, Plano, TX 75023
MLS# 21029336Listed by: CITIWIDE PROPERTIES CORP. - New
 $375,000Active3 beds 2 baths1,750 sq. ft.
$375,000Active3 beds 2 baths1,750 sq. ft.1304 Oakhill Drive, Plano, TX 75075
MLS# 21034583Listed by: NEW CENTURY REAL ESTATE - New
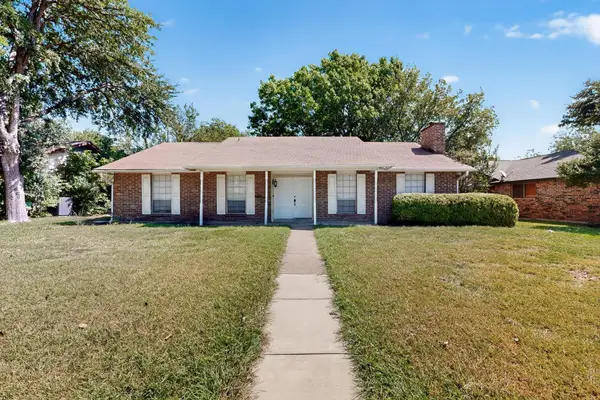 $350,000Active3 beds 2 baths1,618 sq. ft.
$350,000Active3 beds 2 baths1,618 sq. ft.3505 Claymore Drive, Plano, TX 75075
MLS# 21031457Listed by: ELITE4REALTY, LLC - New
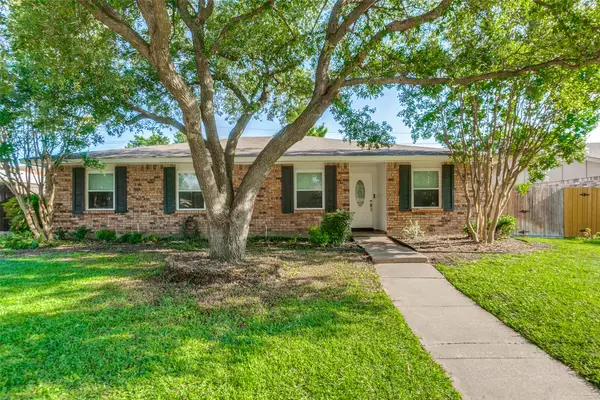 $350,000Active4 beds 2 baths1,783 sq. ft.
$350,000Active4 beds 2 baths1,783 sq. ft.1617 Spanish Trail, Plano, TX 75023
MLS# 21034459Listed by: EBBY HALLIDAY, REALTORS - Open Sun, 3 to 5pmNew
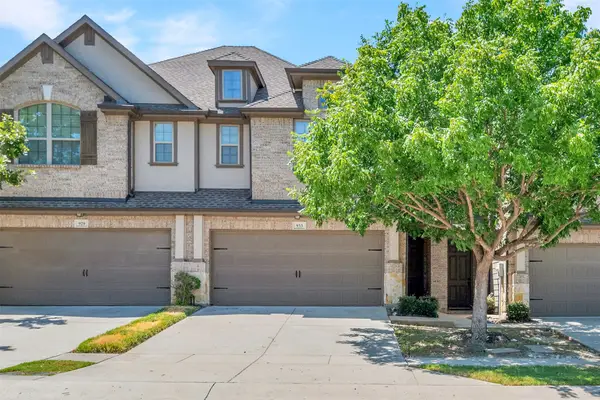 $375,000Active3 beds 3 baths1,569 sq. ft.
$375,000Active3 beds 3 baths1,569 sq. ft.933 Brookville Court, Plano, TX 75074
MLS# 21034140Listed by: CRESCENT REALTY GROUP - New
 $580,000Active4 beds 3 baths2,389 sq. ft.
$580,000Active4 beds 3 baths2,389 sq. ft.4049 Desert Mountain Drive, Plano, TX 75093
MLS# 21027494Listed by: EBBY HALLIDAY REALTORS - New
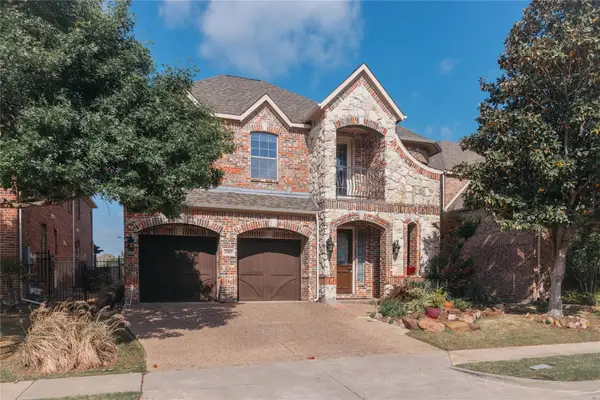 $768,000Active4 beds 4 baths3,837 sq. ft.
$768,000Active4 beds 4 baths3,837 sq. ft.2905 White Dove Drive, Plano, TX 75093
MLS# 21034328Listed by: U PROPERTY MANAGEMENT
