1729 Millsap Lane, Plano, TX 75074
Local realty services provided by:Better Homes and Gardens Real Estate The Bell Group
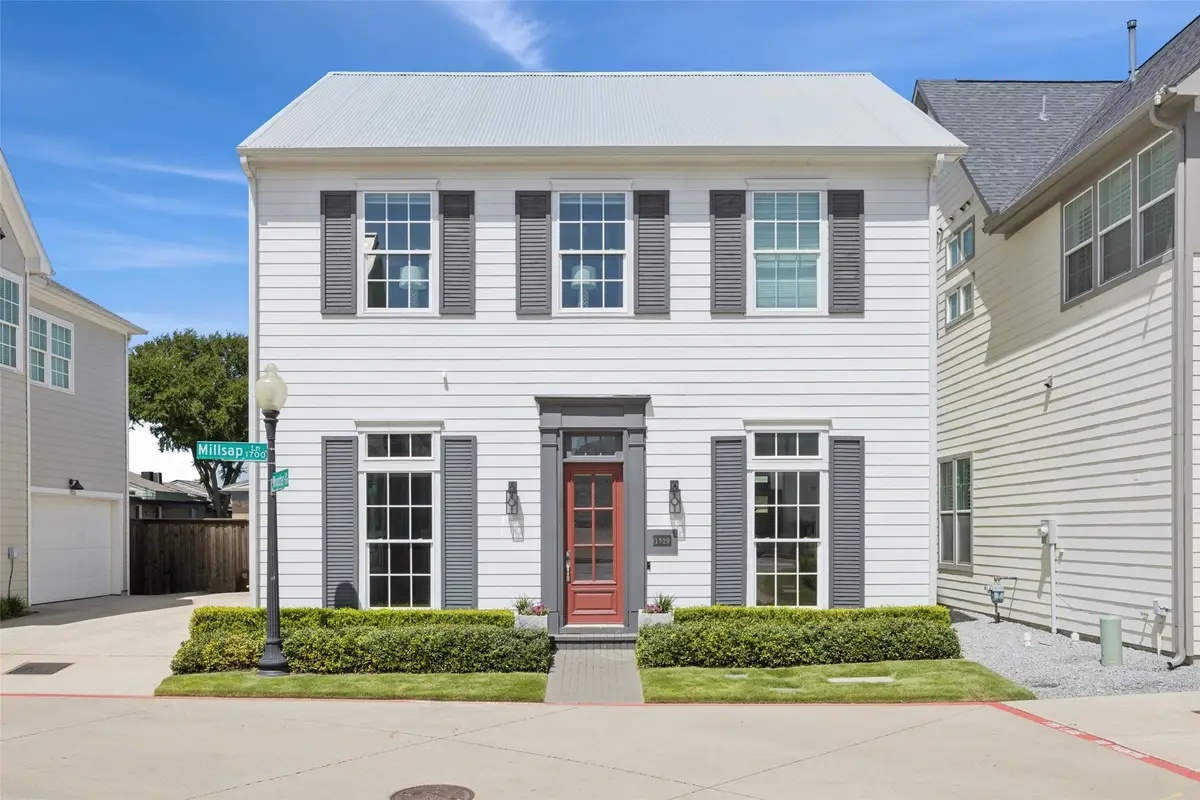
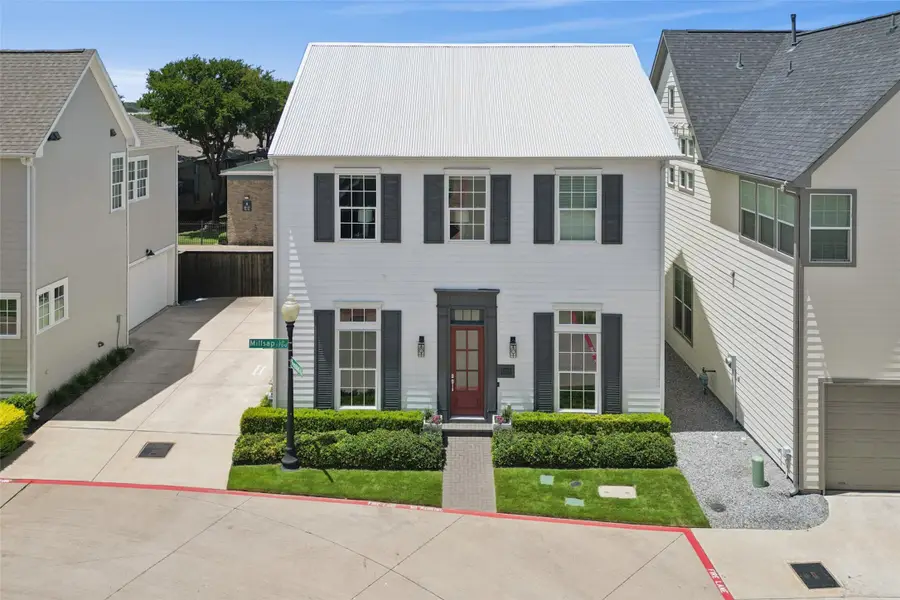
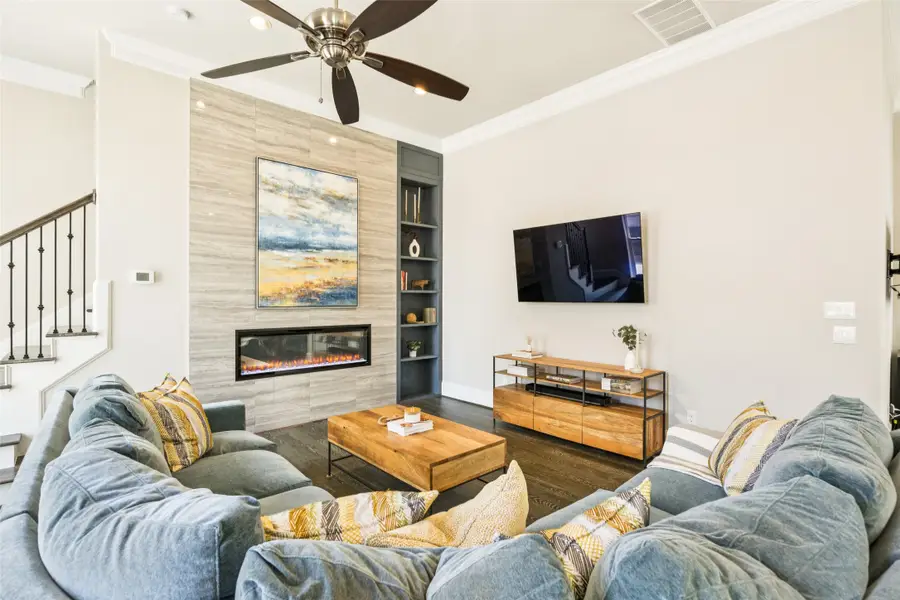
Listed by:lisa fine972-390-0000
Office:re/max town & country
MLS#:21016847
Source:GDAR
Price summary
- Price:$500,000
- Price per sq. ft.:$254.58
- Monthly HOA dues:$75
About this home
Live in the Heart of Plano’s Arts District! Experience the vibrant lifestyle of Haggard Park with a Walk Score of 81—just steps from Downtown Plano’s restaurants, shops, art galleries, and DART rail station. This stylish residence blends modern design with eco-conscious features for comfortable, connected living. Soaring 12-foot ceilings and an electric fireplace set the tone in the light-filled living area. The chef-inspired 10-foot kitchen boasts a Bosch gas range, island seating, and sleek finishes—ideal for entertaining or everyday life. Custom shades throughout the home, remote for front. Upstairs, the spacious primary suite offers two walk-in closets, dual vanities, a marble-floored glass shower, and a deep soaking tub for spa-like relaxation. Built with energy efficiency in mind: 2x6 exterior walls, tankless water heater, radiant barrier, high-performance 16+ SEER HVAC, VOC-absorbing drywall, and over 10 inches of attic insulation. Extra storage closet in garage! Enjoy your own private fenced backyard—perfect for pets or quiet mornings. Urban convenience meets modern comfort—schedule your tour today!
Contact an agent
Home facts
- Year built:2019
- Listing Id #:21016847
- Added:19 day(s) ago
- Updated:August 21, 2025 at 11:39 AM
Rooms and interior
- Bedrooms:3
- Total bathrooms:3
- Full bathrooms:2
- Half bathrooms:1
- Living area:1,964 sq. ft.
Heating and cooling
- Cooling:Central Air, Zoned
- Heating:Natural Gas, Zoned
Structure and exterior
- Roof:Composition
- Year built:2019
- Building area:1,964 sq. ft.
- Lot area:0.05 Acres
Schools
- High school:Williams
- Middle school:Otto
- Elementary school:Mendenhall
Finances and disclosures
- Price:$500,000
- Price per sq. ft.:$254.58
- Tax amount:$8,100
New listings near 1729 Millsap Lane
- Open Sat, 1 to 3pmNew
 $1,100,000Active4 beds 4 baths3,831 sq. ft.
$1,100,000Active4 beds 4 baths3,831 sq. ft.5705 Meadowhaven Drive, Plano, TX 75093
MLS# 21030250Listed by: KELLER WILLIAMS LEGACY - New
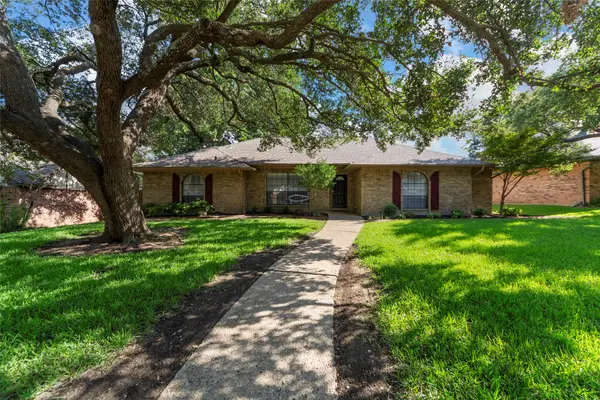 $389,862Active4 beds 2 baths2,178 sq. ft.
$389,862Active4 beds 2 baths2,178 sq. ft.1708 Knob Hill Drive, Plano, TX 75023
MLS# 21022675Listed by: KELLER WILLIAMS REALTY ALLEN - New
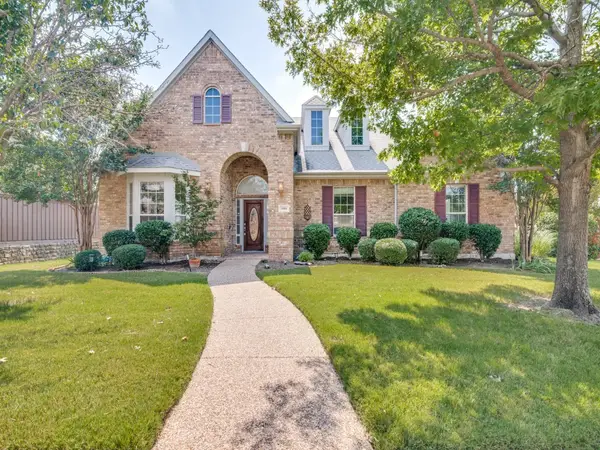 $499,000Active3 beds 2 baths2,559 sq. ft.
$499,000Active3 beds 2 baths2,559 sq. ft.3881 Walnut Ridge Lane, Plano, TX 75074
MLS# 21002765Listed by: KELLER WILLIAMS REALTY ALLEN - New
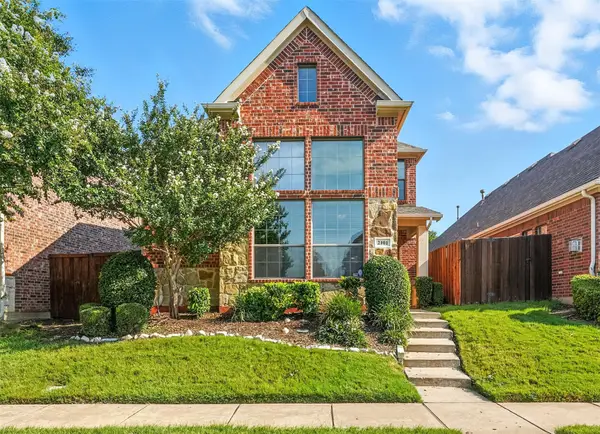 $459,900Active3 beds 3 baths1,984 sq. ft.
$459,900Active3 beds 3 baths1,984 sq. ft.2101 Broadstone Drive, Plano, TX 75025
MLS# 21035781Listed by: ONDEMAND REALTY - New
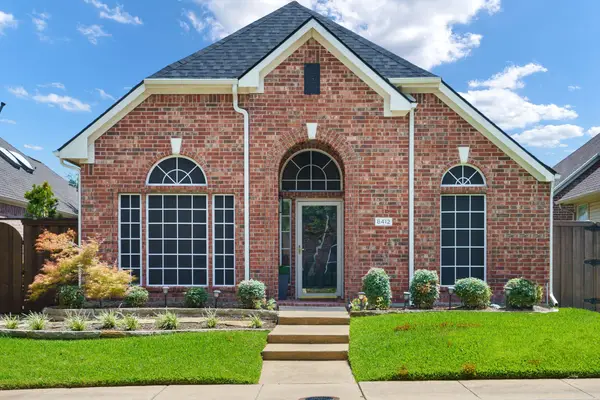 $440,000Active3 beds 2 baths1,644 sq. ft.
$440,000Active3 beds 2 baths1,644 sq. ft.8412 Gateway Drive, Plano, TX 75025
MLS# 21029459Listed by: KELLER WILLIAMS REALTY DPR - New
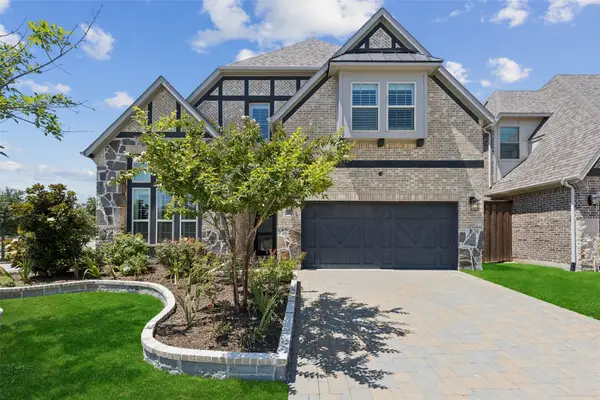 $1,100,000Active5 beds 5 baths3,923 sq. ft.
$1,100,000Active5 beds 5 baths3,923 sq. ft.2801 Deansbrook Drive, Plano, TX 75093
MLS# 21026650Listed by: REDFIN CORPORATION - Open Sat, 12 to 2pmNew
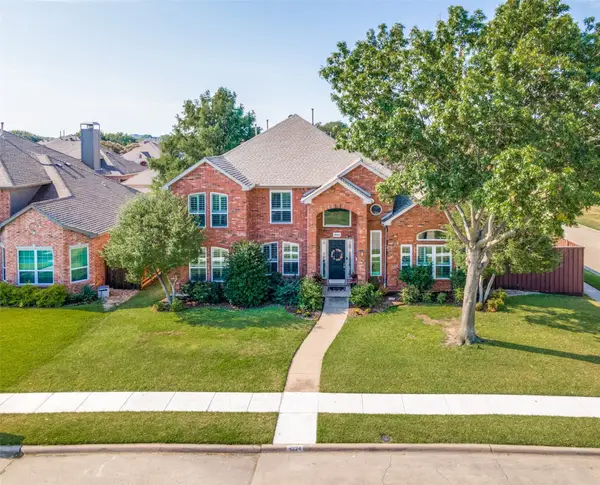 $725,000Active5 beds 4 baths3,461 sq. ft.
$725,000Active5 beds 4 baths3,461 sq. ft.4224 Deerhurst Drive, Plano, TX 75093
MLS# 21036672Listed by: COLDWELL BANKER APEX, REALTORS - New
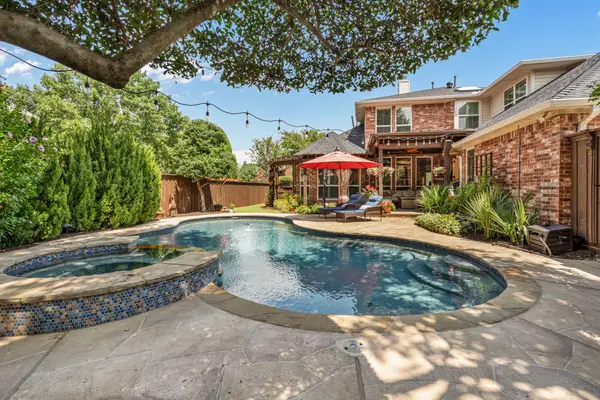 $850,000Active5 beds 4 baths3,641 sq. ft.
$850,000Active5 beds 4 baths3,641 sq. ft.3700 Asbury Lane, Plano, TX 75025
MLS# 21037152Listed by: SEVENHAUS REALTY - New
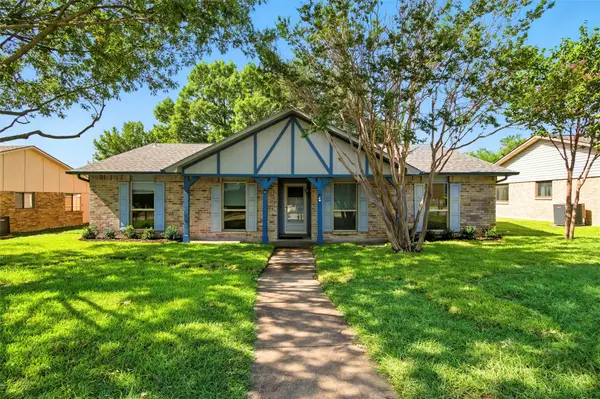 $379,000Active3 beds 2 baths1,930 sq. ft.
$379,000Active3 beds 2 baths1,930 sq. ft.1228 Jabbet Circle, Plano, TX 75025
MLS# 21029025Listed by: EXP REALTY - New
 $399,000Active3 beds 2 baths1,699 sq. ft.
$399,000Active3 beds 2 baths1,699 sq. ft.1836 Spanish Trail, Plano, TX 75023
MLS# 21036342Listed by: MONUMENT REALTY

