1825 Stockton Trail, Plano, TX 75023
Local realty services provided by:Better Homes and Gardens Real Estate Lindsey Realty
Listed by:jane clark972-562-8883
Office:keller williams no. collin cty
MLS#:21038055
Source:GDAR
Price summary
- Price:$305,000
- Price per sq. ft.:$193.41
About this home
Welcome to this charming 3-bedroom, 2-bathroom home nestled in the highly sought-after Park Forest community. Located in a well-established neighborhood with top-rated schools nearby, this home offers the perfect blend of comfort, style, and convenience. Inside, you're welcomed by a cozy living area featuring a floor to ceiling brick fireplace with a wood-burning stove, a focal point that adds both character and charm. The kitchen boasts sleek granite countertops and ample cabinet space, ideal for everyday living and entertaining. Outside, enjoy exceptional functionality with a two car garage, two car carport, and additional parking pad, space for a trailer, boat, or RV. The spacious backyard features two storage sheds, providing ample room for tools, hobbies, or seasonal items. Fully enclosed with a gated entry for added security. Come see everything this property has to offer!
Contact an agent
Home facts
- Year built:1976
- Listing ID #:21038055
- Added:1 day(s) ago
- Updated:August 29, 2025 at 01:47 AM
Rooms and interior
- Bedrooms:3
- Total bathrooms:2
- Full bathrooms:2
- Living area:1,577 sq. ft.
Heating and cooling
- Cooling:Central Air, Electric
- Heating:Central, Fireplaces
Structure and exterior
- Roof:Composition
- Year built:1976
- Building area:1,577 sq. ft.
- Lot area:0.16 Acres
Schools
- High school:Clark
- Middle school:Hendrick
- Elementary school:Thomas
Finances and disclosures
- Price:$305,000
- Price per sq. ft.:$193.41
- Tax amount:$5,389
New listings near 1825 Stockton Trail
- New
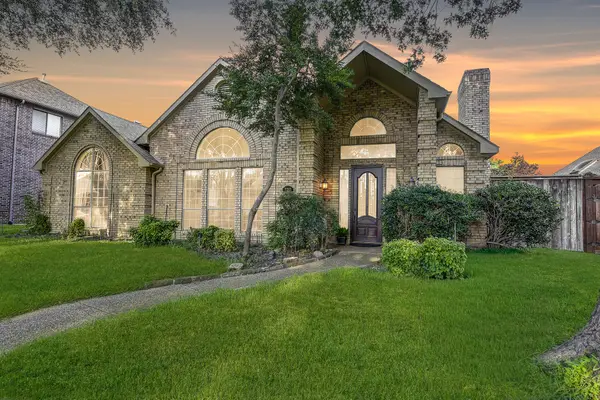 $560,000Active4 beds 3 baths2,759 sq. ft.
$560,000Active4 beds 3 baths2,759 sq. ft.7212 Rickmansworth Drive, Plano, TX 75025
MLS# 21043638Listed by: COLDWELL BANKER REALTY FRISCO - Open Sat, 3 to 5pmNew
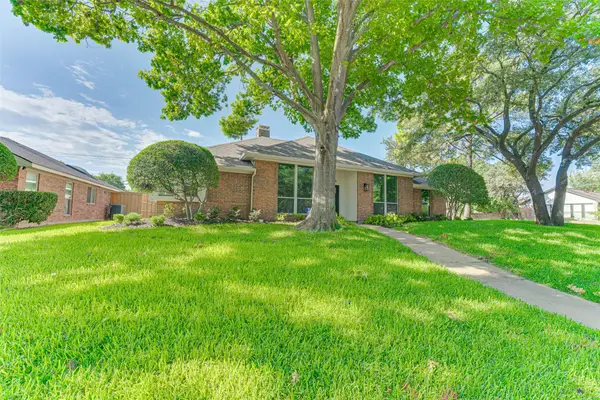 $500,000Active3 beds 3 baths2,169 sq. ft.
$500,000Active3 beds 3 baths2,169 sq. ft.3628 Solarium Place, Plano, TX 75075
MLS# 21045472Listed by: EXP REALTY - Open Sun, 2 to 4pmNew
 $379,000Active3 beds 2 baths1,705 sq. ft.
$379,000Active3 beds 2 baths1,705 sq. ft.1812 17th Street, Plano, TX 75074
MLS# 21042169Listed by: COLDWELL BANKER APEX, REALTORS - New
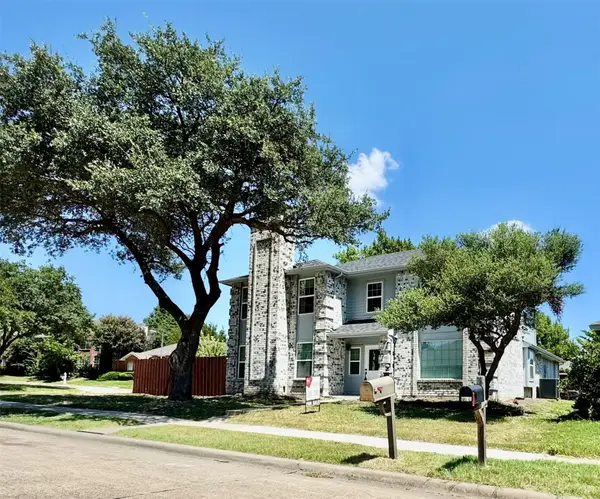 $495,000Active4 beds 3 baths2,386 sq. ft.
$495,000Active4 beds 3 baths2,386 sq. ft.7720 Radford Circle, Plano, TX 75025
MLS# 21045343Listed by: HOMESMART - New
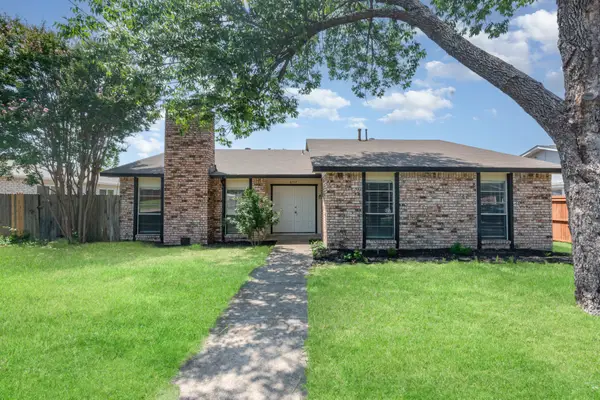 $378,000Active3 beds 2 baths1,910 sq. ft.
$378,000Active3 beds 2 baths1,910 sq. ft.6517 Mesquite Trail, Plano, TX 75023
MLS# 21045372Listed by: WM REALTY TX LLC - New
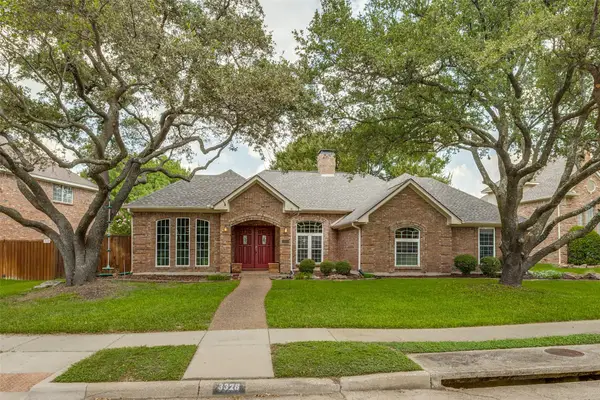 $649,900Active4 beds 3 baths2,713 sq. ft.
$649,900Active4 beds 3 baths2,713 sq. ft.3328 Chaney Lane, Plano, TX 75093
MLS# 21036713Listed by: ALLIE BETH ALLMAN & ASSOC. - New
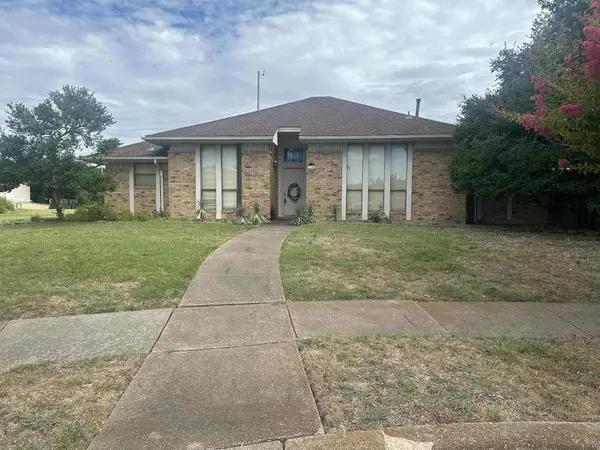 $350,000Active3 beds 2 baths1,906 sq. ft.
$350,000Active3 beds 2 baths1,906 sq. ft.2108 Venice Court, Plano, TX 75093
MLS# 21039377Listed by: KELLER WILLIAMS REALTY - New
 $515,000Active4 beds 3 baths2,426 sq. ft.
$515,000Active4 beds 3 baths2,426 sq. ft.1404 Honey Locust Drive, Plano, TX 75023
MLS# 21043663Listed by: RE/MAX PREMIER - New
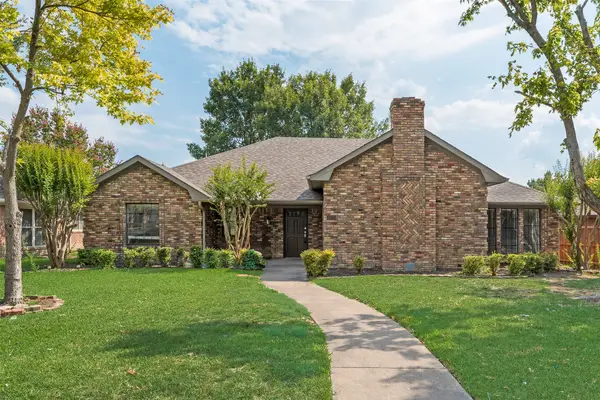 $450,000Active4 beds 2 baths2,290 sq. ft.
$450,000Active4 beds 2 baths2,290 sq. ft.4320 Phyllis Lane, Plano, TX 75074
MLS# 21043793Listed by: MY CITY REAL ESTATE LLC - New
 $399,000Active5 beds 4 baths1,839 sq. ft.
$399,000Active5 beds 4 baths1,839 sq. ft.3349 Glenwood Lane, Plano, TX 75074
MLS# 21044950Listed by: ROBINSON CAPITAL REAL ESTATE
