2012 Stain Glass Drive, Plano, TX 75075
Local realty services provided by:Better Homes and Gardens Real Estate The Bell Group
Listed by:michelle chism214-515-9888
Office:paragon, realtors
MLS#:21070739
Source:GDAR
Price summary
- Price:$420,000
- Price per sq. ft.:$190.39
About this home
Prepare to be wooed by copious amounts of charm packed into this 2206 sqft 3-bedroom 2-bathroom Central Plano delight! Stained-glass doors, Fiddlehead fern green kitchen cabinets, Saltillo tile, rustic ceiling beams and lush bonus patio are just a few of the features that make this property a must-see. It’s priced with plenty of runway to put your personal stamp on it, but still totally move-in ready. Secondary living area is a perfect office space. Primary suite has a dual-sided fireplace to enjoy fire-lit bubble baths in a jetted tub. Roof was replaced in August 2025, gas range replaced in September 2025. Cast iron from the back of the house to the main sewer line replaced in 2023 along with foundation work by the highly reputable Structured Foundation with Lifetime Transferable warranty. Tile and wood flooring throughout the entire home – NO CARPET. This well-loved and thoughtfully maintained home in Central Plano’s River Bend neighborhood is zoned for the beloved PISD Saigling Elementary and Haggard Middle School, with brand new 188K sqft building under construction and set to open in 2027. The landscaped backyard has room for entertaining and play while the side patio is perfect for morning coffee and a good book. Conveniently located near the Park & Preston District for shopping, dining, and a stone’s throw away from Archgate park soccer and baseball fields.
Contact an agent
Home facts
- Year built:1980
- Listing ID #:21070739
- Added:1 day(s) ago
- Updated:October 02, 2025 at 12:39 PM
Rooms and interior
- Bedrooms:3
- Total bathrooms:2
- Full bathrooms:2
- Living area:2,206 sq. ft.
Heating and cooling
- Cooling:Ceiling Fans, Electric
- Heating:Central, Gas
Structure and exterior
- Roof:Composition
- Year built:1980
- Building area:2,206 sq. ft.
- Lot area:0.22 Acres
Schools
- High school:Vines
- Middle school:Haggard
- Elementary school:Saigling
Finances and disclosures
- Price:$420,000
- Price per sq. ft.:$190.39
- Tax amount:$7,069
New listings near 2012 Stain Glass Drive
- New
 $459,900Active3 beds 2 baths1,724 sq. ft.
$459,900Active3 beds 2 baths1,724 sq. ft.4232 Sun Creek Court, Plano, TX 75093
MLS# 21072214Listed by: TEXAS PROPERTIES - New
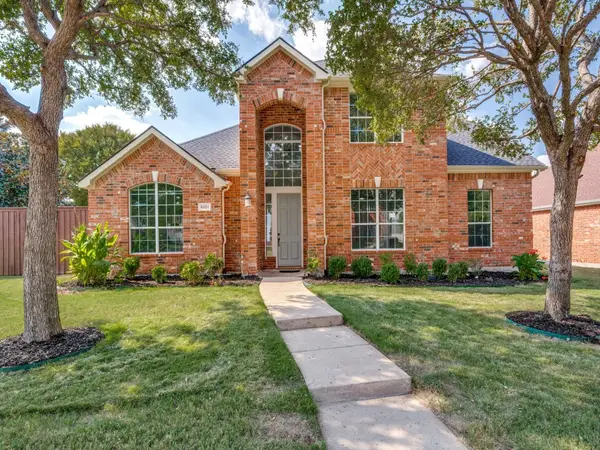 $739,500Active4 beds 4 baths2,938 sq. ft.
$739,500Active4 beds 4 baths2,938 sq. ft.8201 Sand Ridge Drive, Plano, TX 75025
MLS# 21061988Listed by: EBBY HALLIDAY REALTORS - New
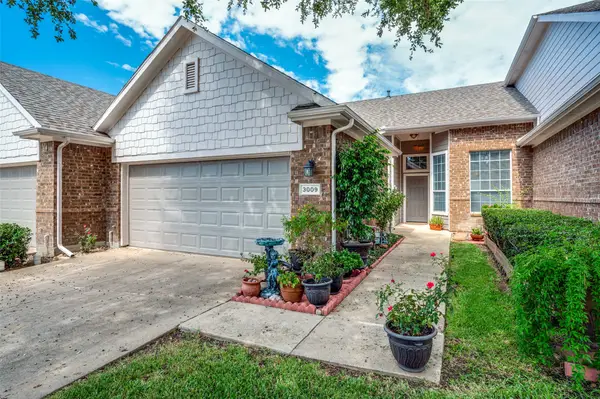 $399,999Active2 beds 2 baths1,514 sq. ft.
$399,999Active2 beds 2 baths1,514 sq. ft.3009 Bonsai Drive, Plano, TX 75093
MLS# 21066023Listed by: EBBY HALLIDAY REALTORS - New
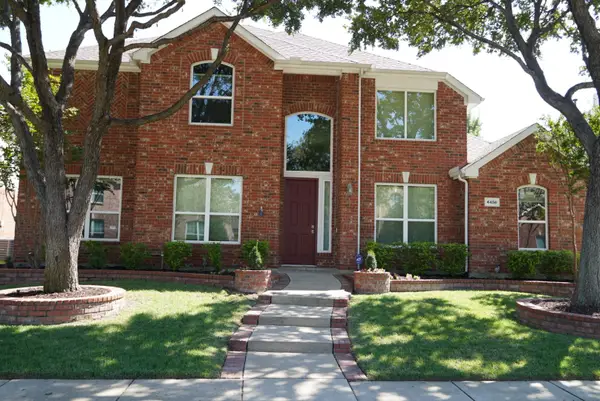 $775,000Active4 beds 4 baths3,429 sq. ft.
$775,000Active4 beds 4 baths3,429 sq. ft.4456 Big Sky Drive, Plano, TX 75024
MLS# 21075613Listed by: UNITED REAL ESTATE FRISCO - Open Sat, 12 to 2pmNew
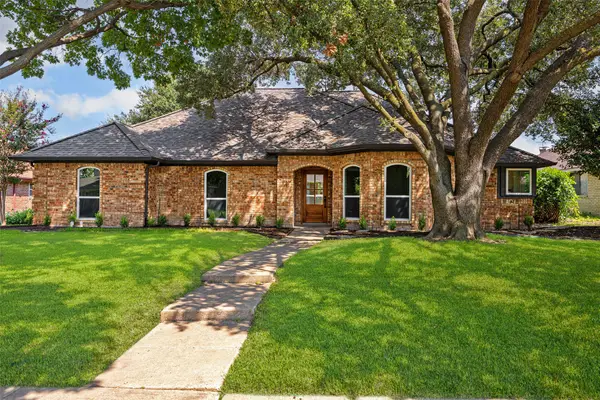 $585,000Active3 beds 2 baths2,194 sq. ft.
$585,000Active3 beds 2 baths2,194 sq. ft.4621 Normandy Lane, Plano, TX 75093
MLS# 21069062Listed by: KELLER WILLIAMS ROCKWALL - New
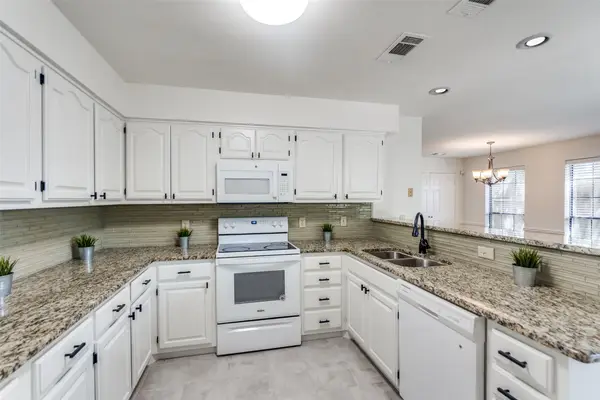 $315,900Active2 beds 2 baths1,527 sq. ft.
$315,900Active2 beds 2 baths1,527 sq. ft.3631 Hilltop Lane, Plano, TX 75023
MLS# 21074918Listed by: EBBY HALLIDAY REALTORS - New
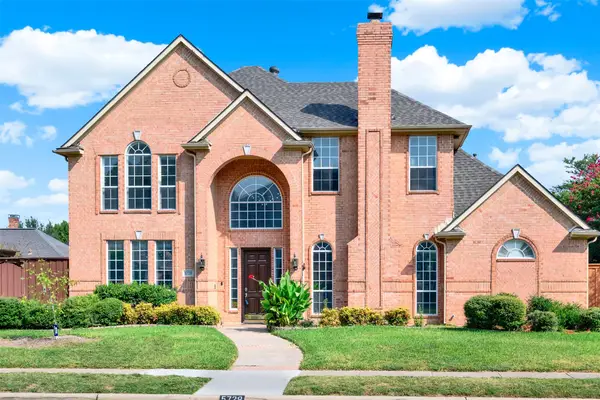 $1,025,000Active5 beds 4 baths3,859 sq. ft.
$1,025,000Active5 beds 4 baths3,859 sq. ft.5729 Ridgehaven Drive, Plano, TX 75093
MLS# 21036501Listed by: KELLER WILLIAMS REALTY DPR - New
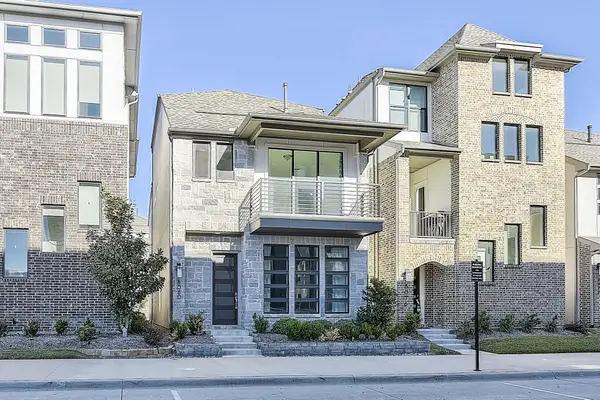 $629,990Active3 beds 4 baths1,909 sq. ft.
$629,990Active3 beds 4 baths1,909 sq. ft.8080 Ingram Drive, Plano, TX 75024
MLS# 21074912Listed by: KELLER WILLIAMS REALTY - Open Sun, 3 to 6pmNew
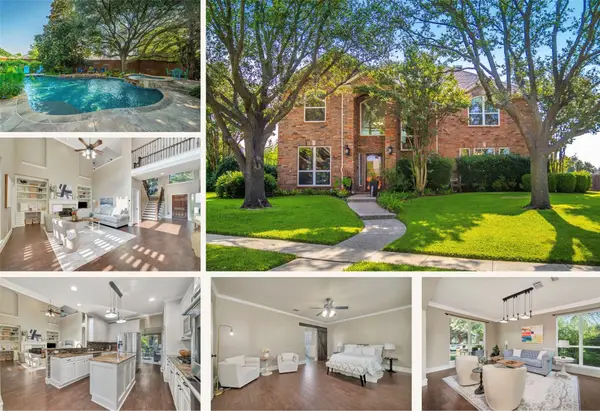 $725,000Active4 beds 3 baths2,972 sq. ft.
$725,000Active4 beds 3 baths2,972 sq. ft.9016 Riverchase Drive, Plano, TX 75025
MLS# 21074926Listed by: EBBY HALLIDAY REALTORS
