8080 Ingram Drive, Plano, TX 75024
Local realty services provided by:Better Homes and Gardens Real Estate Senter, REALTORS(R)
Listed by:susie haynes817-262-0711
Office:keller williams realty
MLS#:21074912
Source:GDAR
Price summary
- Price:$629,990
- Price per sq. ft.:$330.01
- Monthly HOA dues:$150
About this home
Prime Location with Luxury!! This contemporary home offers an open-concept layout filled with natural light, a sleek kitchen with high-end finishes.
Just minutes from top-rated schools, premier shopping, dining, and major highways, this home places convenience right at your doorstep.
Inside, you’ll find an open-concept layout designed with clean lines and abundant natural light. The sleek kitchen showcases modern cabinetry, high-end appliances, and a large island that flows seamlessly into the dining and living areas—ideal for both entertaining and everyday living.
Upstairs, the primary suite provides a private retreat with a spa-inspired bathroom and generous closet space. Step out onto the spacious covered balcony to enjoy fresh air, morning coffee, or a quiet evening unwind. Additional bedrooms offer flexibility for family, guests, or a home office.
This previous builder model home with abundant of upgrades, designer shades and curtains, would be your dream home while providing convenience, in the middle of the vibrant Plano location.
Contact an agent
Home facts
- Year built:2019
- Listing ID #:21074912
- Added:1 day(s) ago
- Updated:October 03, 2025 at 12:46 AM
Rooms and interior
- Bedrooms:3
- Total bathrooms:4
- Full bathrooms:2
- Half bathrooms:2
- Living area:1,909 sq. ft.
Heating and cooling
- Cooling:Central Air, Electric
- Heating:Central
Structure and exterior
- Roof:Composition
- Year built:2019
- Building area:1,909 sq. ft.
- Lot area:0.04 Acres
Schools
- High school:Lebanon Trail
- Middle school:Clark
- Elementary school:Riddle
Finances and disclosures
- Price:$629,990
- Price per sq. ft.:$330.01
New listings near 8080 Ingram Drive
- New
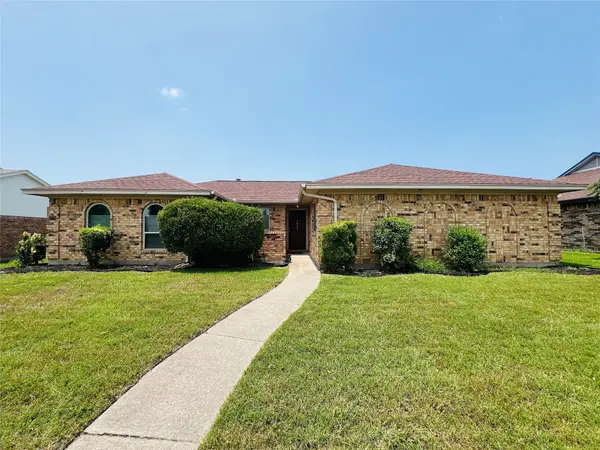 $369,900Active3 beds 2 baths1,755 sq. ft.
$369,900Active3 beds 2 baths1,755 sq. ft.1013 Gannon Drive, Plano, TX 75025
MLS# 21076892Listed by: REAL PROPERTY MANAGEMENT FOCUS - Open Sat, 3 to 5pmNew
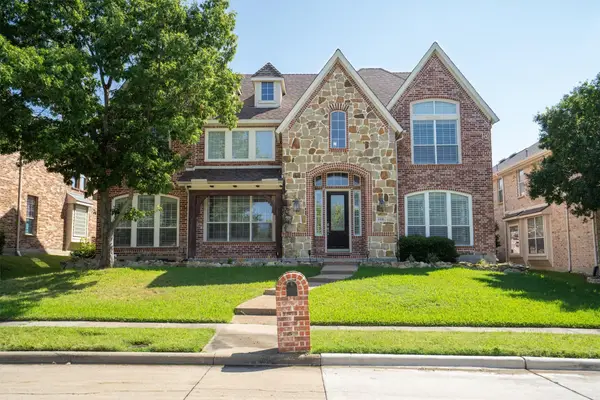 $930,000Active4 beds 4 baths4,462 sq. ft.
$930,000Active4 beds 4 baths4,462 sq. ft.6616 Shadow Rock Drive, Plano, TX 75024
MLS# 21065968Listed by: LOCAL PRO REALTY LLC - New
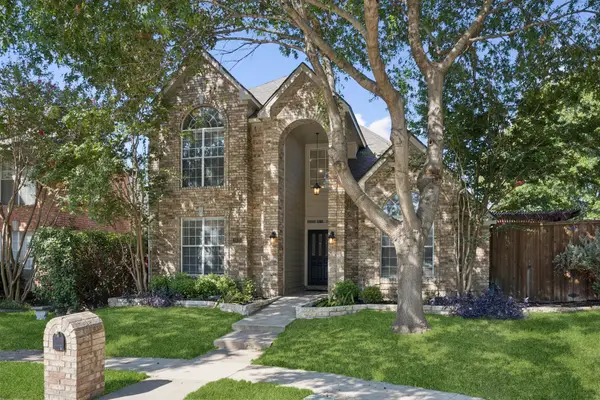 $434,900Active3 beds 3 baths2,118 sq. ft.
$434,900Active3 beds 3 baths2,118 sq. ft.1925 Seminary Drive, Plano, TX 75075
MLS# 21067961Listed by: KELLER WILLIAMS REALTY ALLEN - New
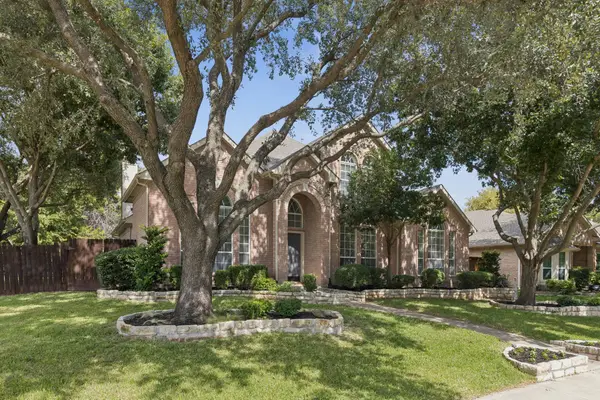 $499,900Active4 beds 3 baths2,621 sq. ft.
$499,900Active4 beds 3 baths2,621 sq. ft.3201 Heatherbrook Drive, Plano, TX 75074
MLS# 21070018Listed by: KELLER WILLIAMS REALTY - New
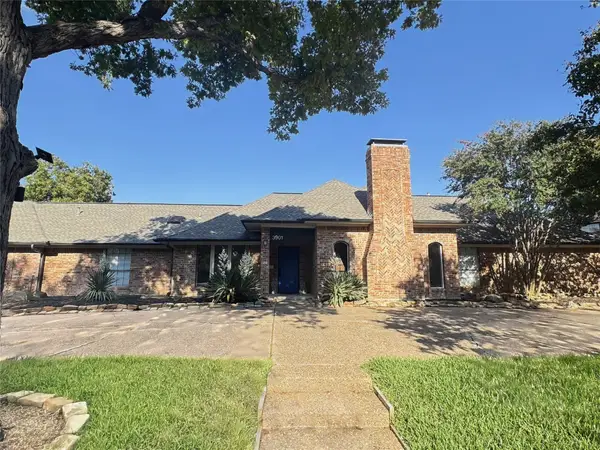 $589,000Active4 beds 3 baths2,714 sq. ft.
$589,000Active4 beds 3 baths2,714 sq. ft.3901 Leon Drive, Plano, TX 75074
MLS# 21075980Listed by: COLDWELL BANKER APEX, REALTORS - Open Sat, 1 to 3pmNew
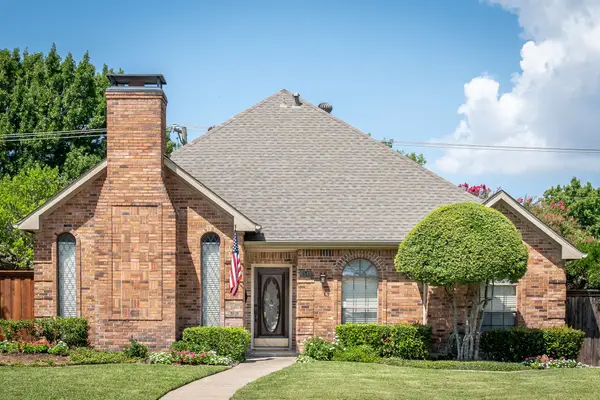 $425,000Active3 beds 2 baths1,850 sq. ft.
$425,000Active3 beds 2 baths1,850 sq. ft.6549 Patricia Avenue, Plano, TX 75023
MLS# 21076325Listed by: KELLER WILLIAMS REALTY ALLEN - New
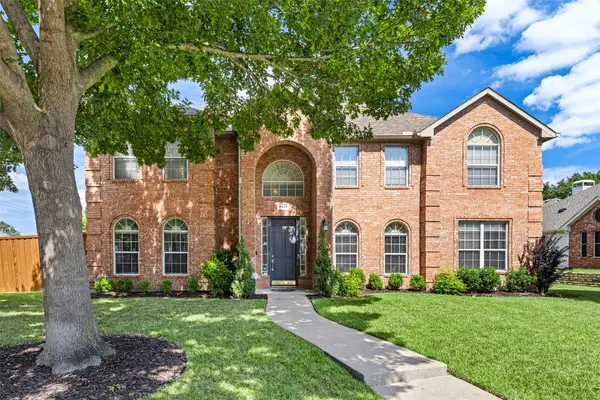 $699,000Active4 beds 3 baths3,376 sq. ft.
$699,000Active4 beds 3 baths3,376 sq. ft.4425 Foxtail Lane, Plano, TX 75024
MLS# 21075810Listed by: EBBY HALLIDAY, REALTORS - Open Sat, 11am to 1pmNew
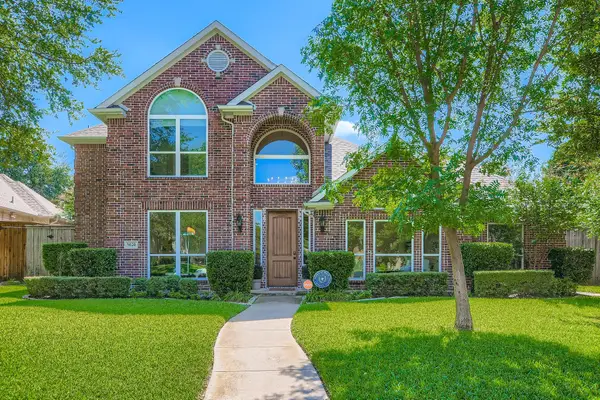 $950,000Active5 beds 4 baths3,476 sq. ft.
$950,000Active5 beds 4 baths3,476 sq. ft.5020 Melbourne Drive, Plano, TX 75093
MLS# 21066577Listed by: E 5 REALTY - New
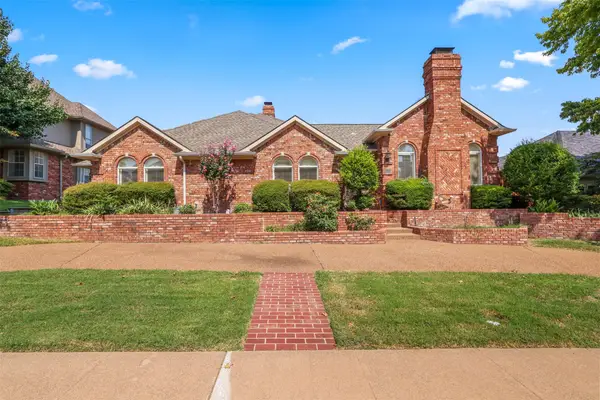 $559,000Active4 beds 4 baths3,098 sq. ft.
$559,000Active4 beds 4 baths3,098 sq. ft.1417 Harrington Drive, Plano, TX 75075
MLS# 21076478Listed by: COLDWELL BANKER APEX, REALTORS - Open Sat, 11am to 1pmNew
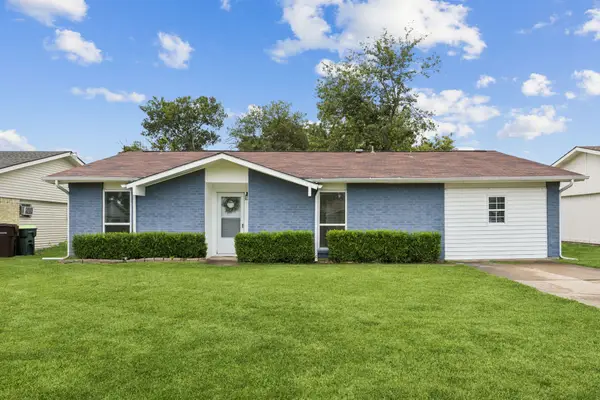 $325,000Active4 beds 2 baths1,553 sq. ft.
$325,000Active4 beds 2 baths1,553 sq. ft.1716 Armstrong Drive, Plano, TX 75074
MLS# 21074525Listed by: COMPASS RE TEXAS, LLC
