2244 Covinton Lane, Plano, TX 75023
Local realty services provided by:Better Homes and Gardens Real Estate Senter, REALTORS(R)
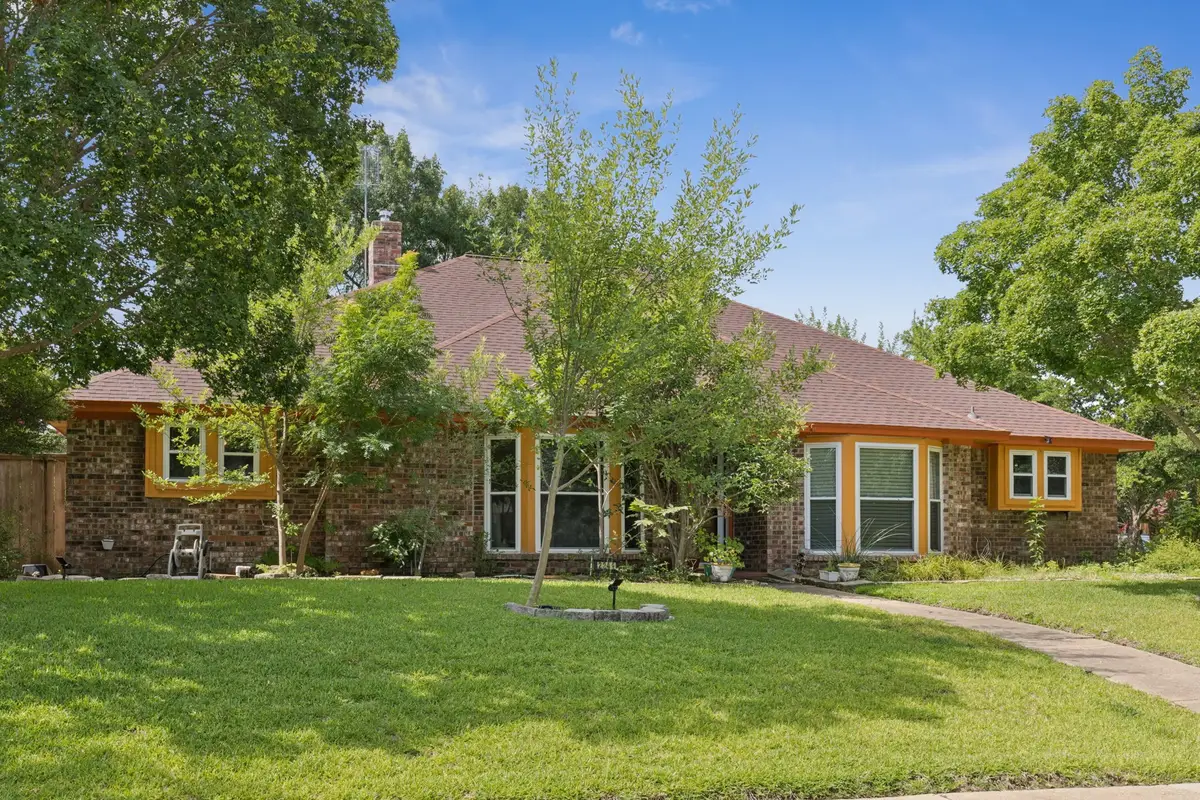
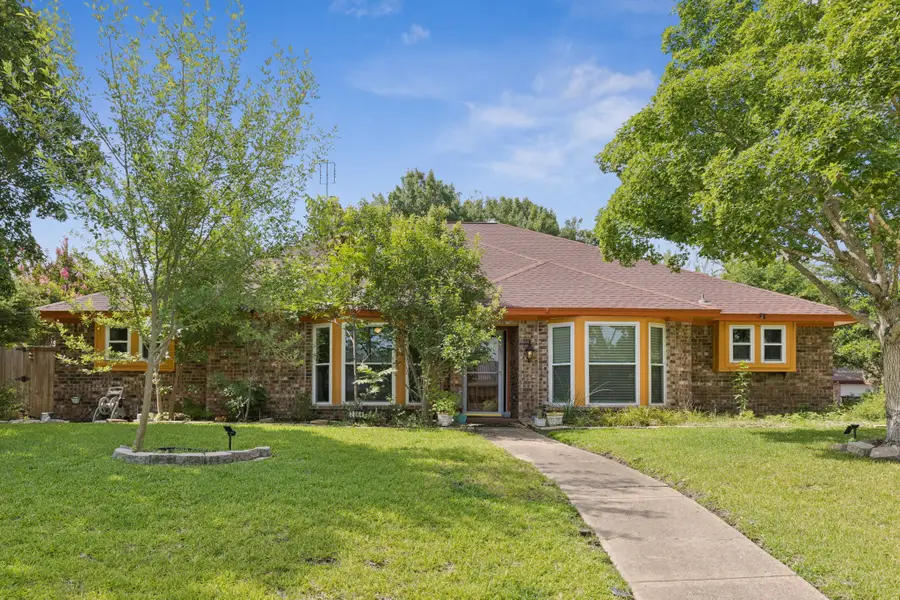
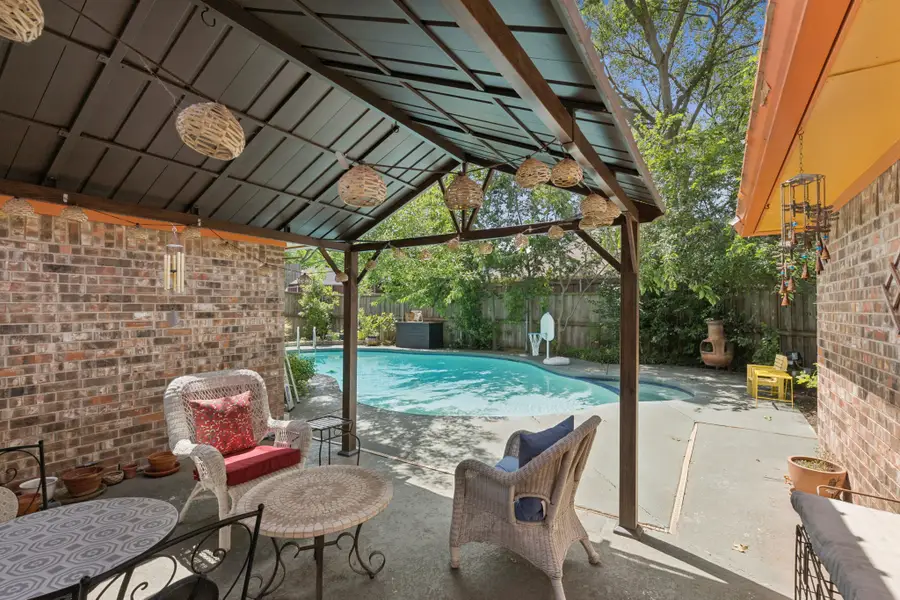
Listed by:todd tramonte214-216-2161
Office:market experts realty
MLS#:21002938
Source:GDAR
Price summary
- Price:$550,000
- Price per sq. ft.:$197.13
About this home
Bring your creativity and style to this well-maintained 4-bedroom with plenty of living area and a private pool, and get ready to make it your own! The home boasts plenty of classic charm while still offering opportunities to redesign it to your liking! Upon entry, you're greeted by an inviting primary living area highlighted by classic wood trim, exposed wood beams, and a huge stone fireplace. Two additional living areas sit off the primary living room, providing a tone of space and flexibility to host friends and family. A wet bar further enhances the home's functionality when it comes to hosting! The updated kitchen is highlighted by sleek granite countertops, white painted cabinetry, stainless steel appliances, and a double oven. The welcoming breakfast room comes with a built-in coffee bar with glass-front cabinet doors. Take the party outside to the stunning back yard with its own private swimming pool! Enjoy the yard from the comfort of the spacious patio and pergola. Enjoy the peace of mind of knowing the pool equipment is in great condition, and two new hot water heaters were recently installed! Keep utility bills down thanks to an HVAC system that was updated in recent years!
Contact an agent
Home facts
- Year built:1979
- Listing Id #:21002938
- Added:30 day(s) ago
- Updated:August 09, 2025 at 11:48 AM
Rooms and interior
- Bedrooms:4
- Total bathrooms:3
- Full bathrooms:3
- Living area:2,790 sq. ft.
Heating and cooling
- Cooling:Ceiling Fans, Central Air, Electric
- Heating:Central, Natural Gas
Structure and exterior
- Year built:1979
- Building area:2,790 sq. ft.
- Lot area:0.24 Acres
Schools
- High school:Vines
- Middle school:Haggard
- Elementary school:Hughston
Finances and disclosures
- Price:$550,000
- Price per sq. ft.:$197.13
- Tax amount:$8,237
New listings near 2244 Covinton Lane
- New
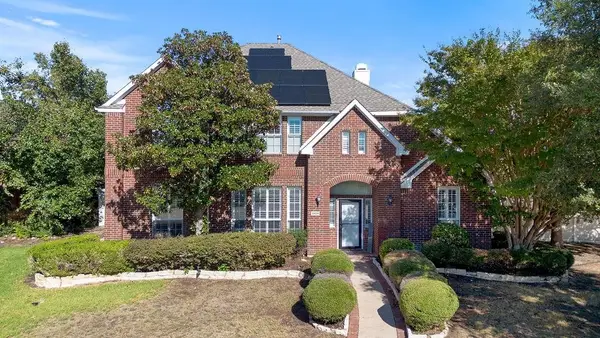 $695,000Active4 beds 3 baths3,808 sq. ft.
$695,000Active4 beds 3 baths3,808 sq. ft.2429 Mccarran Drive, Plano, TX 75025
MLS# 21035207Listed by: KELLER WILLIAMS FRISCO STARS - New
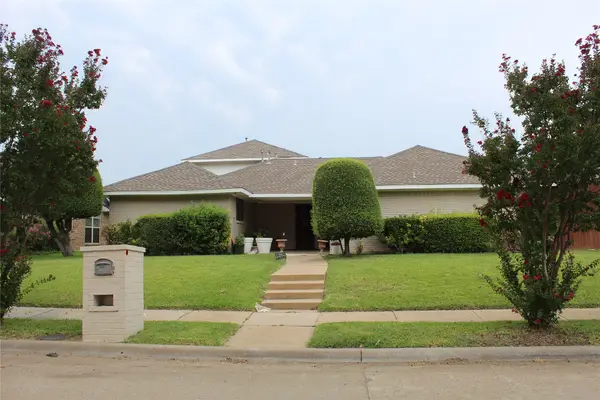 $574,900Active6 beds 4 baths2,636 sq. ft.
$574,900Active6 beds 4 baths2,636 sq. ft.4501 Atlanta Drive, Plano, TX 75093
MLS# 21035437Listed by: COMPETITIVE EDGE REALTY LLC - New
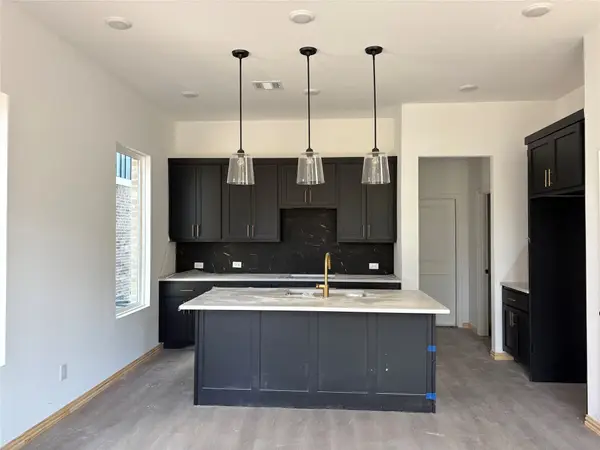 $488,000Active3 beds 3 baths1,557 sq. ft.
$488,000Active3 beds 3 baths1,557 sq. ft.713 Kerrville Lane, Plano, TX 75075
MLS# 21035787Listed by: HOMESUSA.COM - New
 $397,500Active3 beds 2 baths1,891 sq. ft.
$397,500Active3 beds 2 baths1,891 sq. ft.1608 Belgrade Drive, Plano, TX 75023
MLS# 20998547Listed by: SALAS OF DALLAS HOMES - Open Sat, 3 to 5pmNew
 $685,000Active4 beds 4 baths2,981 sq. ft.
$685,000Active4 beds 4 baths2,981 sq. ft.3829 Elgin Drive, Plano, TX 75025
MLS# 21032833Listed by: KELLER WILLIAMS FRISCO STARS - New
 $415,000Active3 beds 2 baths1,694 sq. ft.
$415,000Active3 beds 2 baths1,694 sq. ft.1604 Stockton Trail, Plano, TX 75023
MLS# 21029336Listed by: CITIWIDE PROPERTIES CORP. - New
 $375,000Active3 beds 2 baths1,750 sq. ft.
$375,000Active3 beds 2 baths1,750 sq. ft.1304 Oakhill Drive, Plano, TX 75075
MLS# 21034583Listed by: NEW CENTURY REAL ESTATE - New
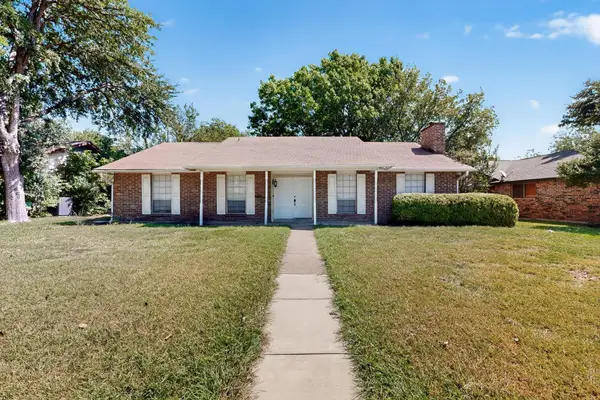 $350,000Active3 beds 2 baths1,618 sq. ft.
$350,000Active3 beds 2 baths1,618 sq. ft.3505 Claymore Drive, Plano, TX 75075
MLS# 21031457Listed by: ELITE4REALTY, LLC - New
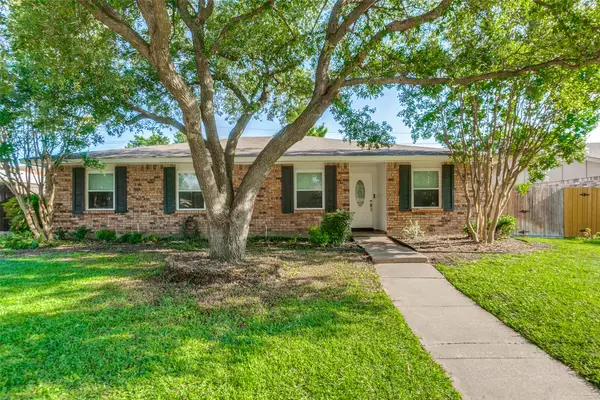 $350,000Active4 beds 2 baths1,783 sq. ft.
$350,000Active4 beds 2 baths1,783 sq. ft.1617 Spanish Trail, Plano, TX 75023
MLS# 21034459Listed by: EBBY HALLIDAY, REALTORS - Open Sun, 3 to 5pmNew
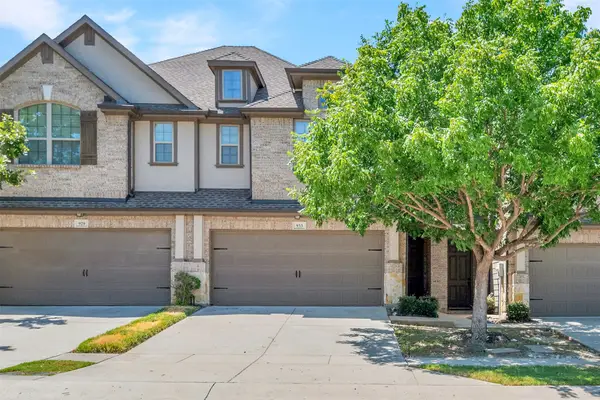 $375,000Active3 beds 3 baths1,569 sq. ft.
$375,000Active3 beds 3 baths1,569 sq. ft.933 Brookville Court, Plano, TX 75074
MLS# 21034140Listed by: CRESCENT REALTY GROUP
