2405 Raintree Drive, Plano, TX 75074
Local realty services provided by:Better Homes and Gardens Real Estate The Bell Group
Listed by:leanna moss
Office:diversified realty consultants
MLS#:21003767
Source:GDAR
Price summary
- Price:$325,000
- Price per sq. ft.:$225.07
About this home
Welcome to this delightful brick home nestled on a large lot in the heart of coveted Plano ISD! Bathed in soft natural light, you'll discover an expansive living area with laminate flooring anchored by the nostalgic beauty of a large brick fireplace with wrap around hearth. A generous dining area offers backyard views through the charming bay window. Kitchen is well appointed with a convenient breakfast bar and clean matching appliances. Down the hall, the primary bedroom features a walk in closet and attached ensuite with shower. Two additional bedrooms are adjacent to the shared full bathroom with shower tub combo. The fenced backyard and rear patio provide ample room for outdoor enjoyment and the two car garage comes equipped with solid wood shelving to accommodate your hobby and storage needs. Property has zoned sprinkler and foundation watering system along with security features, recently upgraded garage door and water heater. Multiple parks including Bob Woodruff allow easy access to explore miles of walking and bike trails, multiple playgrounds, catch and release fishing, and a myriad of outdoor events. Short walk to Memorial Elementary and Bowman Middle School, minutes to Williams High School and Collin College. Vibrant location also offers diverse retail and dining options along with ideal proximity under two miles to Highway 75, President George W Bush Turnpike, Oak Point recreational facilities, and Downtown Plano. Perfect for buyers seeking a pretty place to call home in a quiet and attractive neighborhood with short commute times. This property on Raintree Drive has been well cared for and is move in ready right now with lots of opportunity to make it your own!
Contact an agent
Home facts
- Year built:1982
- Listing ID #:21003767
- Added:76 day(s) ago
- Updated:October 07, 2025 at 11:38 AM
Rooms and interior
- Bedrooms:3
- Total bathrooms:2
- Full bathrooms:2
- Living area:1,444 sq. ft.
Heating and cooling
- Cooling:Ceiling Fans, Central Air, Electric
- Heating:Central, Electric
Structure and exterior
- Year built:1982
- Building area:1,444 sq. ft.
- Lot area:0.16 Acres
Schools
- High school:Williams
- Middle school:Bowman
- Elementary school:Memorial
Finances and disclosures
- Price:$325,000
- Price per sq. ft.:$225.07
- Tax amount:$5,394
New listings near 2405 Raintree Drive
- New
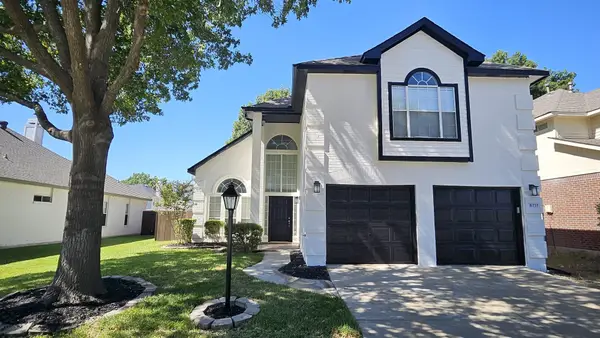 $449,997Active4 beds 3 baths2,040 sq. ft.
$449,997Active4 beds 3 baths2,040 sq. ft.6717 Carrington Drive, Plano, TX 75023
MLS# 21074336Listed by: REALTY PREFERRED DFW - New
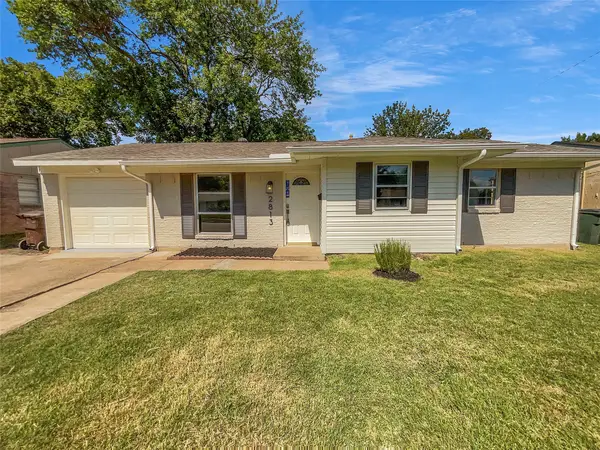 $285,000Active3 beds 1 baths1,252 sq. ft.
$285,000Active3 beds 1 baths1,252 sq. ft.2813 E 15th Street, Plano, TX 75074
MLS# 21079927Listed by: OPENDOOR BROKERAGE, LLC - New
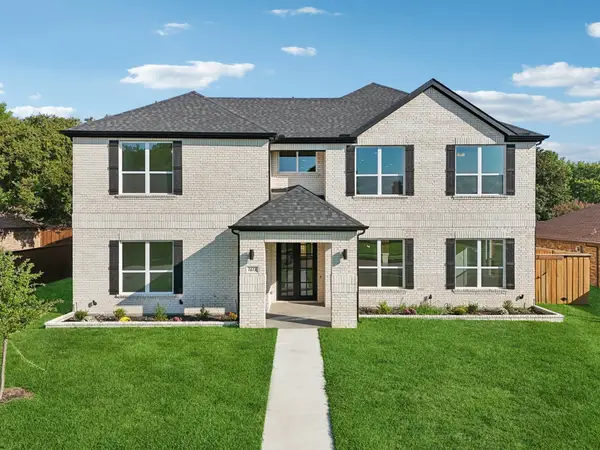 $1,100,000Active5 beds 4 baths3,343 sq. ft.
$1,100,000Active5 beds 4 baths3,343 sq. ft.1613 Cherbourg Drive, Plano, TX 75075
MLS# 21073521Listed by: EBBY HALLIDAY, REALTORS - New
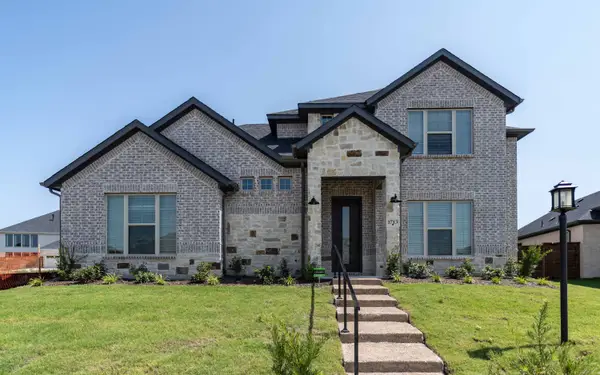 $624,870Active4 beds 3 baths3,136 sq. ft.
$624,870Active4 beds 3 baths3,136 sq. ft.1713 Blossom Trail, Mesquite, TX 75181
MLS# 21070173Listed by: CASTLEROCK REALTY, LLC - Open Sat, 1 to 3pmNew
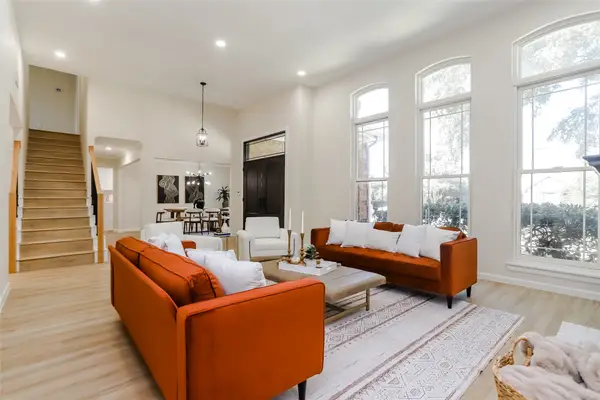 $644,999Active4 beds 3 baths3,010 sq. ft.
$644,999Active4 beds 3 baths3,010 sq. ft.3112 Phaeton Court, Plano, TX 75023
MLS# 21073907Listed by: KELLER WILLIAMS REALTY DPR - New
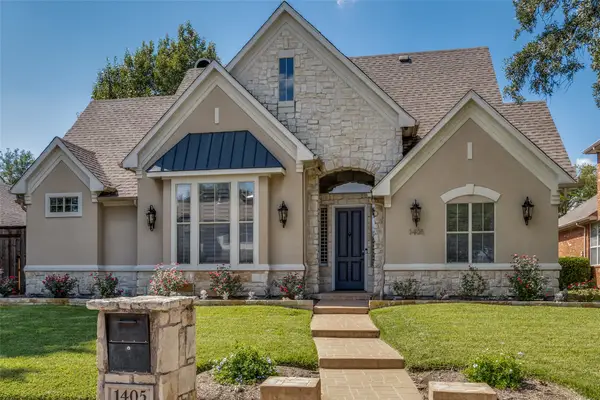 $725,000Active4 beds 4 baths2,837 sq. ft.
$725,000Active4 beds 4 baths2,837 sq. ft.1405 Tree Farm Drive, Plano, TX 75093
MLS# 21070205Listed by: COLDWELL BANKER APEX, REALTORS - New
 $740,000Active4 beds 4 baths3,605 sq. ft.
$740,000Active4 beds 4 baths3,605 sq. ft.3000 Harkness Drive, Plano, TX 75093
MLS# 21074498Listed by: EBBY HALLIDAY, REALTORS - New
 $585,000Active3 beds 2 baths2,060 sq. ft.
$585,000Active3 beds 2 baths2,060 sq. ft.3637 Worthington Way, Plano, TX 75023
MLS# 21074609Listed by: REAL ESTATE SHOPPE TX, LLC - New
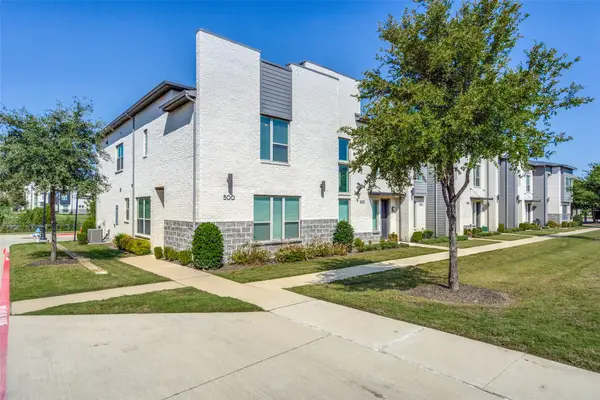 $449,000Active3 beds 3 baths1,931 sq. ft.
$449,000Active3 beds 3 baths1,931 sq. ft.500 Carmack Drive, Plano, TX 75075
MLS# 21078717Listed by: COMPASS RE TEXAS, LLC - New
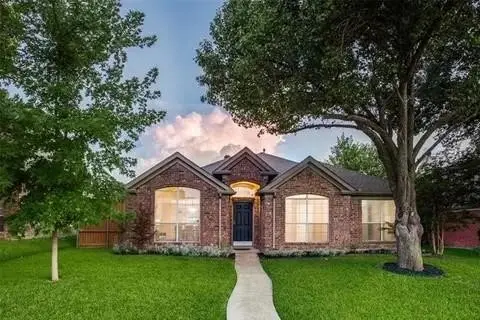 $489,000Active4 beds 2 baths2,070 sq. ft.
$489,000Active4 beds 2 baths2,070 sq. ft.4116 Pinewood Drive, Plano, TX 75093
MLS# 21078646Listed by: EASTAR, REALTORS
