2408 San Gabriel Drive, Plano, TX 75074
Local realty services provided by:Better Homes and Gardens Real Estate Senter, REALTORS(R)
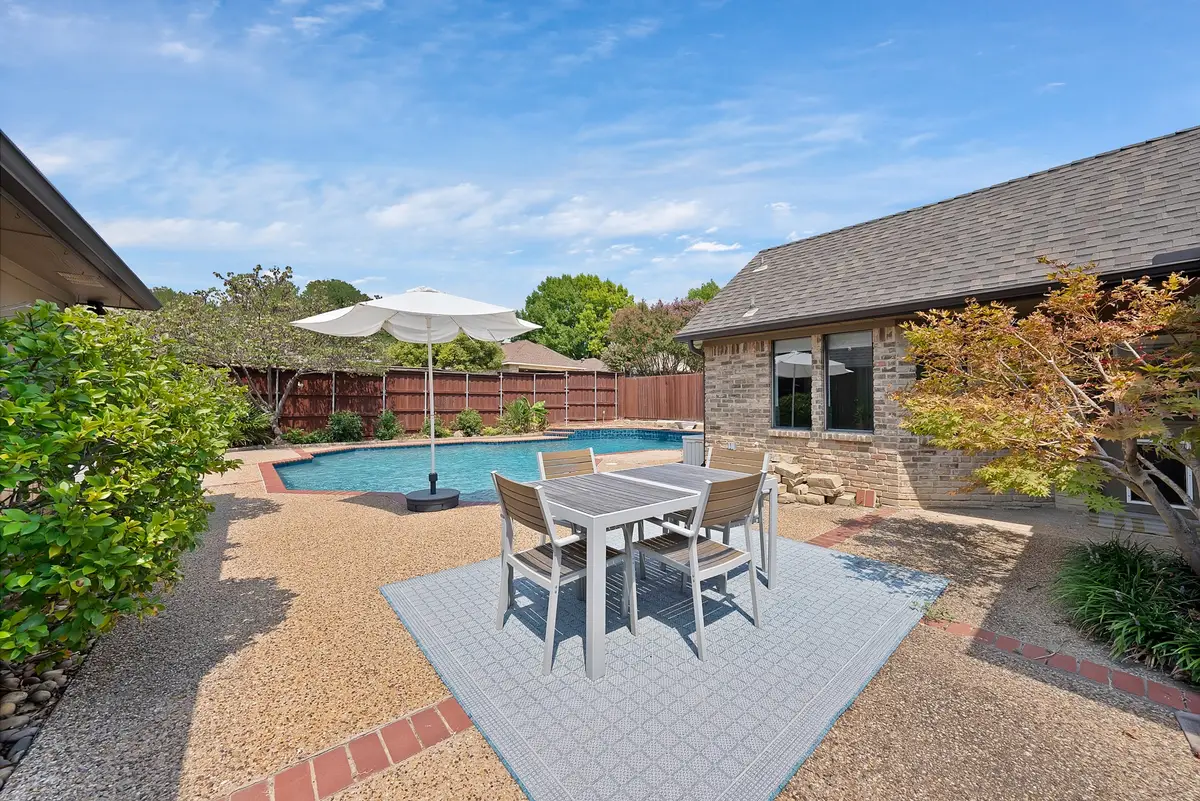
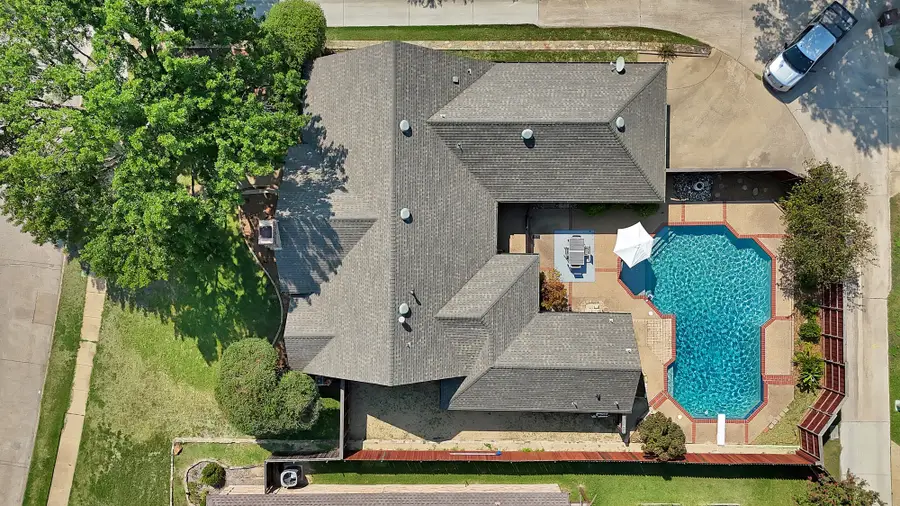
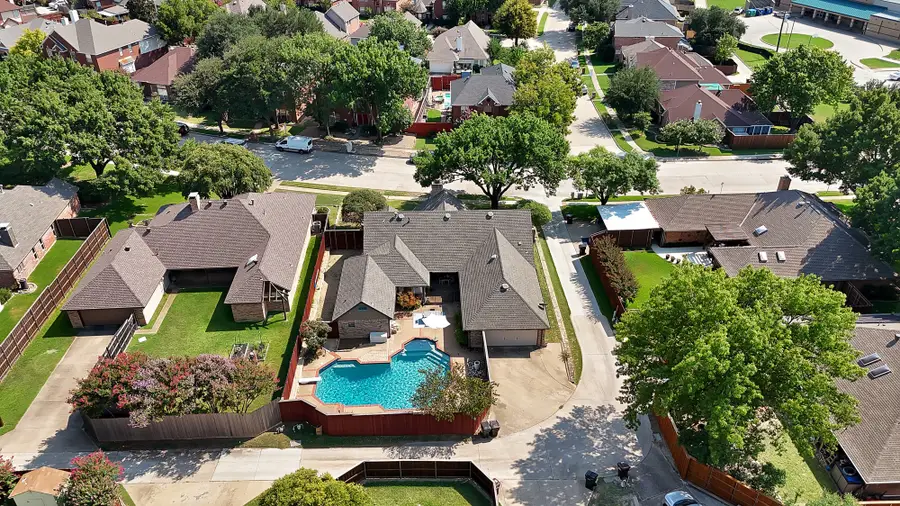
Listed by:janae hausman972-214-9195
Office:monument realty
MLS#:21041185
Source:GDAR
Price summary
- Price:$550,000
- Price per sq. ft.:$217.31
About this home
If you're not wanting a new cookie-cutter home on a small lot, you're in luck! Welcome to this beautifully updated 3-bedroom, 3-bathroom home in the sought-after Los Rios neighborhood of Plano with lots of nature nearby and an abundance of mature trees. This home is on an oversized lot and loaded with character! Cathedral ceilings and tray ceilings offer architectural interest and gorgeous hardwood floors and wood molding flow throughout the open layout, offering both warmth and style. The home features multiple living areas, including an extra space perfect for a game room, homeschool, or private office. The spacious living areas and updated kitchen with custom built-ins, SS appliances and lots of cabinets & natural stone counters are ideal for everyday living and entertaining. The spa-like primary suite provides a relaxing retreat with modern finishes and a serene atmosphere. Step outside to your private backyard oasis, where a covered patio and sparkling resurfaced diving pool sets the stage for summer gatherings and memorable celebrations. With no HOA, you’ll enjoy freedom and flexibility in how you use your property. The home’s fantastic location adds even more appeal, with Dooley Elementary just around the corner and Oak Point Nature Preserve and Bob Woodruff Park nearby, offering a fishing pier, playground, sand volleyball court, and miles of scenic trails. Convenient access to Hwy 75 and George Bush Trnpke makes commuting and exploring the metroplex a breeze. Thoughtfully updated, move-in ready, and ideally located, this home blends comfort, convenience, and lifestyle in one exceptional package. Schedule a showing and make it yours today!
Contact an agent
Home facts
- Year built:1984
- Listing Id #:21041185
- Added:1 day(s) ago
- Updated:August 27, 2025 at 10:44 PM
Rooms and interior
- Bedrooms:3
- Total bathrooms:3
- Full bathrooms:3
- Living area:2,531 sq. ft.
Heating and cooling
- Cooling:Ceiling Fans, Central Air, Electric
- Heating:Central, Natural Gas
Structure and exterior
- Roof:Composition
- Year built:1984
- Building area:2,531 sq. ft.
- Lot area:0.24 Acres
Schools
- High school:Williams
- Middle school:Bowman
- Elementary school:Dooley
Finances and disclosures
- Price:$550,000
- Price per sq. ft.:$217.31
- Tax amount:$8,462
New listings near 2408 San Gabriel Drive
- New
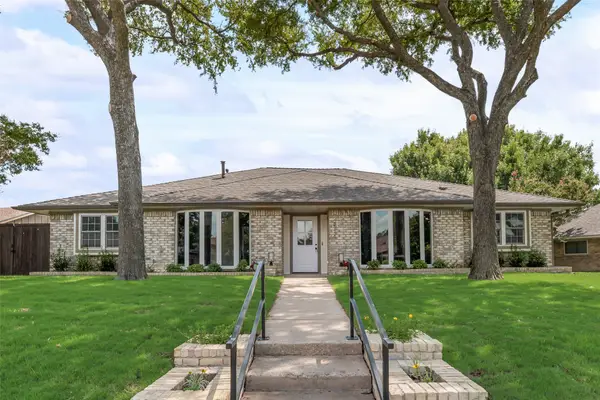 $549,900Active4 beds 3 baths2,504 sq. ft.
$549,900Active4 beds 3 baths2,504 sq. ft.2514 Parkhaven Drive, Plano, TX 75075
MLS# 21043398Listed by: CITIWIDE ALLIANCE REALTY - New
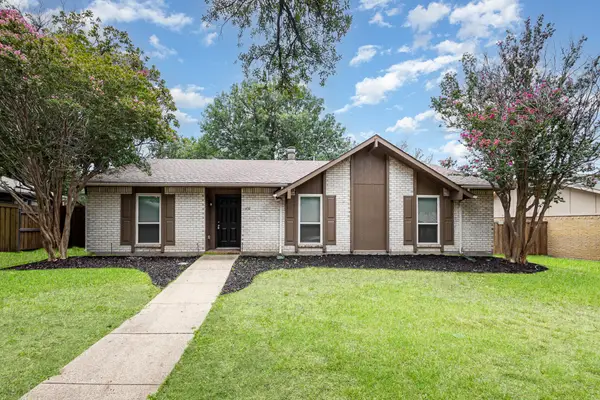 $400,000Active3 beds 2 baths1,458 sq. ft.
$400,000Active3 beds 2 baths1,458 sq. ft.1432 Whitehall Drive, Plano, TX 75023
MLS# 21044248Listed by: WM REALTY TX LLC 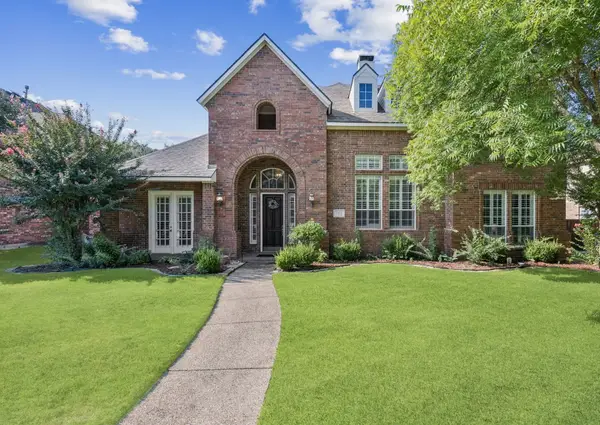 $815,000Active4 beds 4 baths3,665 sq. ft.
$815,000Active4 beds 4 baths3,665 sq. ft.2312 Scenic Drive, Plano, TX 75025
MLS# 21016806Listed by: REDFIN CORPORATION- New
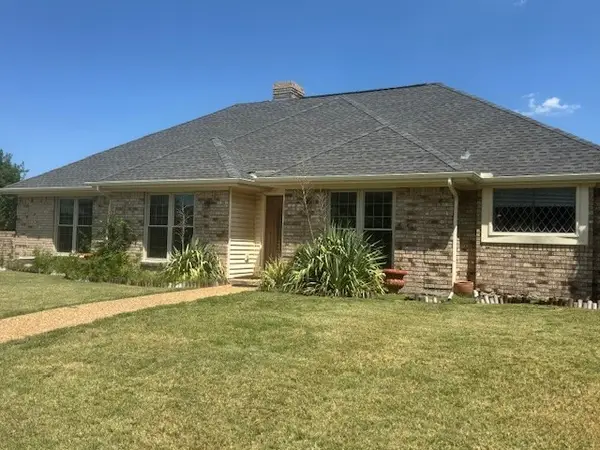 $465,000Active3 beds 2 baths2,066 sq. ft.
$465,000Active3 beds 2 baths2,066 sq. ft.1912 Polstar Drive, Plano, TX 75093
MLS# 21027854Listed by: BETTER HOMES & GARDENS, WINANS - New
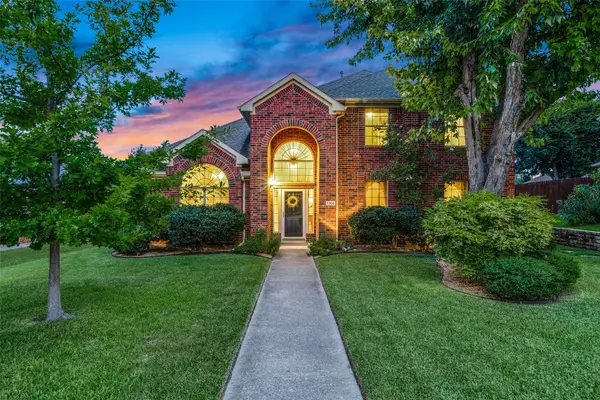 $580,000Active4 beds 4 baths2,969 sq. ft.
$580,000Active4 beds 4 baths2,969 sq. ft.7308 Hobart Circle, Plano, TX 75025
MLS# 21032243Listed by: KELLER WILLIAMS REALTY - Open Fri, 12 to 2pmNew
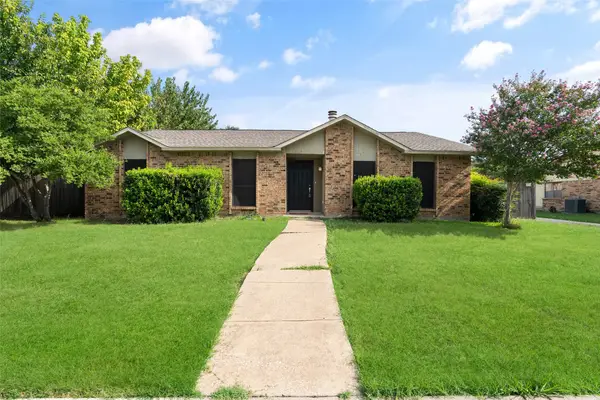 $295,000Active3 beds 2 baths1,809 sq. ft.
$295,000Active3 beds 2 baths1,809 sq. ft.1105 Bass Drive, Plano, TX 75025
MLS# 21041753Listed by: KELLER WILLIAMS LEGACY - New
 $378,000Active3 beds 2 baths1,652 sq. ft.
$378,000Active3 beds 2 baths1,652 sq. ft.1318 Drexel Drive, Plano, TX 75075
MLS# 21041773Listed by: WONDER PRO REALTY - Open Sun, 12am to 2pmNew
 $929,000Active3 beds 3 baths2,365 sq. ft.
$929,000Active3 beds 3 baths2,365 sq. ft.3065 Greenhill Drive, Plano, TX 75093
MLS# 21038714Listed by: RE/MAX PREMIER - Open Sat, 1am to 4pmNew
 $389,000Active3 beds 3 baths1,810 sq. ft.
$389,000Active3 beds 3 baths1,810 sq. ft.733 Wedgegate Drive, Plano, TX 75023
MLS# 21042531Listed by: KELLER WILLIAMS REALTY DPR

