2420 Winterstone Drive, Plano, TX 75023
Local realty services provided by:Better Homes and Gardens Real Estate Rhodes Realty
Listed by: danielle dunn318-791-0039
Office: monument realty
MLS#:21019196
Source:GDAR
Price summary
- Price:$405,000
- Price per sq. ft.:$227.27
About this home
HUGE PRICE CUT! Eager to work with you! Welcome to this truly charming 3-bedroom, 2-bath home in the established Parker Road Estates neighborhood — the perfect place to begin your next chapter!
Nestled beneath mature trees, this inviting 1,782 sq ft home offers excellent curb appeal and spacious front and back yards ideal for both relaxation and entertaining. Spend your summer soaking up the sun in the refreshing in-ground pool — a private retreat just steps from your door. When the weather cools, enjoy cozy evenings by the fireplace in the oversized living room or gather with family in the separate dining area.
Inside, the classic layout features an eat-in kitchen with double ovens, a large open sink, and ample workspace — perfect for cooking and hosting. Both the kitchen and formal dining room offer lovely views of the pool. The large living room welcomes guests with vaulted ceilings and a cozy fireplace. Down the hall, you'll find a spacious master suite with an en-suite bathroom, along with two additional bedrooms and another full bath.
This well-maintained home includes thoughtful upgrades that enhance comfort and long-term value including foundation repairs with a lifetime warranty. A brand-new HVAC system and upgraded insulation provide energy-efficient climate control year-round, while newly installed energy-efficient windows fill the space with natural light and help reduce utility costs. Window treatments convey with the property. Additional updates throughout the home elevate both style and functionality — all while preserving its warm, welcoming character.
Located in the highly rated Plano ISD, this home is a rare find offering the perfect balance of space, upgrades, and standout outdoor living! Motivated and easy-to-work-with buyers await your offer!
Contact an agent
Home facts
- Year built:1975
- Listing ID #:21019196
- Added:113 day(s) ago
- Updated:November 24, 2025 at 10:44 PM
Rooms and interior
- Bedrooms:3
- Total bathrooms:2
- Full bathrooms:2
- Living area:1,782 sq. ft.
Heating and cooling
- Cooling:Central Air
- Heating:Central
Structure and exterior
- Roof:Composition
- Year built:1975
- Building area:1,782 sq. ft.
- Lot area:0.19 Acres
Schools
- High school:Vines
- Middle school:Haggard
- Elementary school:Hughston
Finances and disclosures
- Price:$405,000
- Price per sq. ft.:$227.27
- Tax amount:$4,930
New listings near 2420 Winterstone Drive
- New
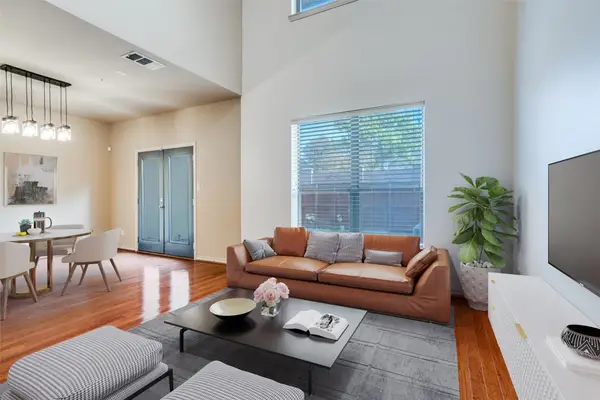 $328,500Active2 beds 3 baths1,393 sq. ft.
$328,500Active2 beds 3 baths1,393 sq. ft.6652 Federal Hall Street, Plano, TX 75023
MLS# 21119708Listed by: CRAWFORD AND COMPANY, REALTORS - New
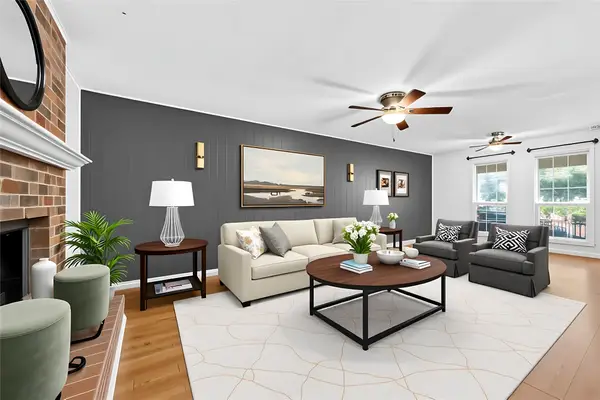 $419,000Active3 beds 3 baths1,851 sq. ft.
$419,000Active3 beds 3 baths1,851 sq. ft.2704 Parkhaven Drive, Plano, TX 75075
MLS# 21117358Listed by: EXP REALTY, LLC - New
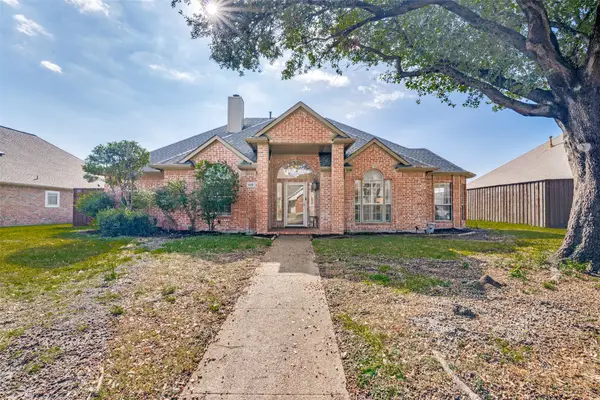 $519,900Active3 beds 2 baths2,246 sq. ft.
$519,900Active3 beds 2 baths2,246 sq. ft.4116 Sonora Drive, Plano, TX 75074
MLS# 21119414Listed by: KELLER WILLIAMS REALTY - New
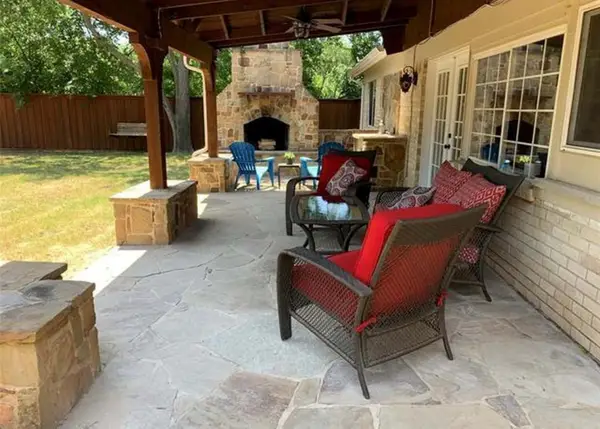 $300,000Active3 beds 2 baths1,104 sq. ft.
$300,000Active3 beds 2 baths1,104 sq. ft.3504 Gatewood, Plano, TX 75074
MLS# 21114069Listed by: BONNIE WATSON, REALTORS - New
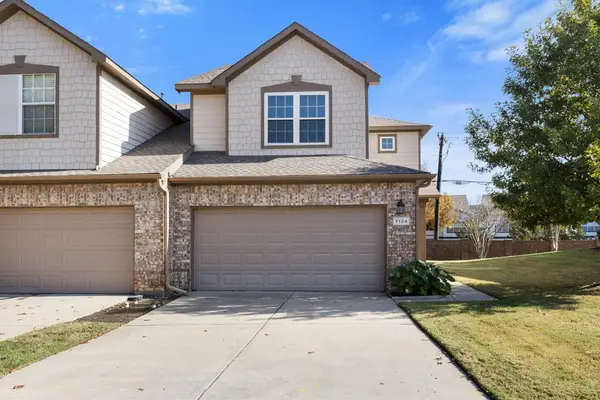 $299,000Active2 beds 3 baths1,535 sq. ft.
$299,000Active2 beds 3 baths1,535 sq. ft.7124 Wolfemont Lane, Plano, TX 75025
MLS# 21119435Listed by: LEGACY BUYER PARTNERS - New
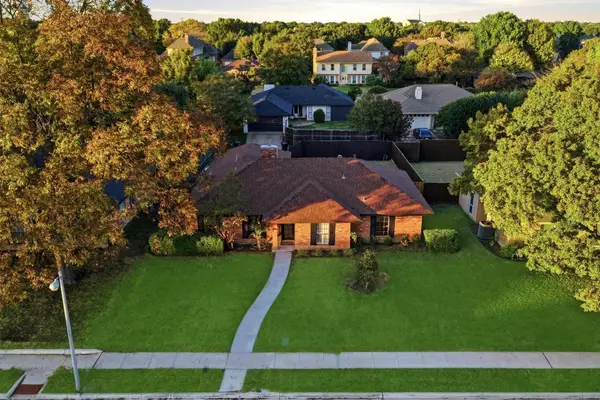 $459,900Active3 beds 2 baths1,566 sq. ft.
$459,900Active3 beds 2 baths1,566 sq. ft.4113 Early Morn Drive, Plano, TX 75093
MLS# 21103460Listed by: COMPASS RE TEXAS, LLC. - New
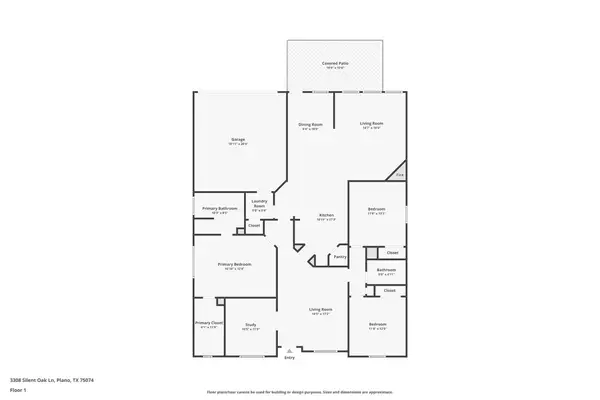 $450,000Active3 beds 2 baths2,035 sq. ft.
$450,000Active3 beds 2 baths2,035 sq. ft.3308 Silent Oak Lane, Plano, TX 75074
MLS# 21118222Listed by: KELLER WILLIAMS REALTY DPR - New
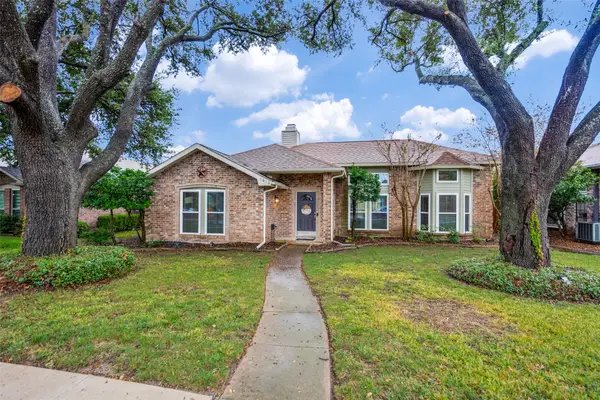 $475,000Active3 beds 3 baths1,594 sq. ft.
$475,000Active3 beds 3 baths1,594 sq. ft.1612 Kesser Drive, Plano, TX 75025
MLS# 21115155Listed by: ARMAND CHRISTOPHER & CO. - New
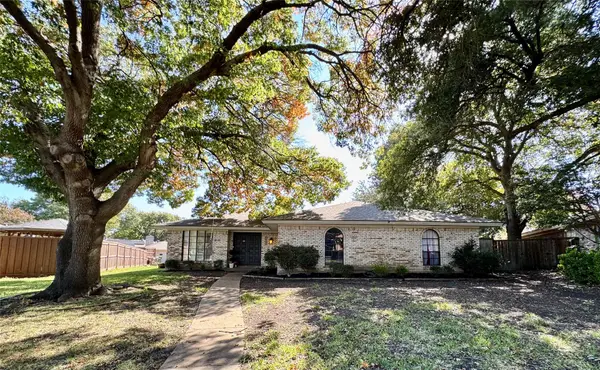 $398,000Active4 beds 2 baths1,864 sq. ft.
$398,000Active4 beds 2 baths1,864 sq. ft.2500 Bengal Lane, Plano, TX 75023
MLS# 21110748Listed by: PARAGON, REALTORS - Open Sat, 1 to 3pmNew
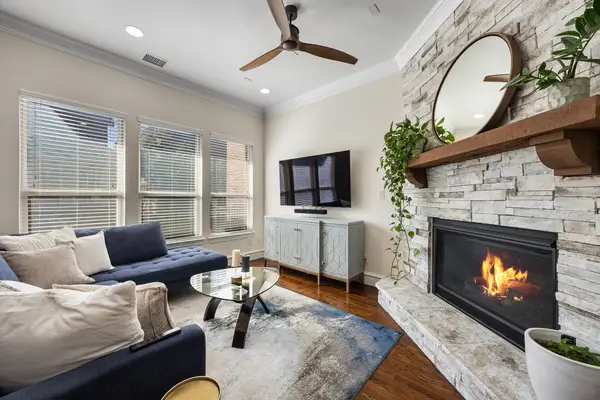 $570,000Active3 beds 4 baths2,149 sq. ft.
$570,000Active3 beds 4 baths2,149 sq. ft.5760 Baltic Boulevard, Plano, TX 75024
MLS# 21113300Listed by: COMPASS RE TEXAS, LLC
