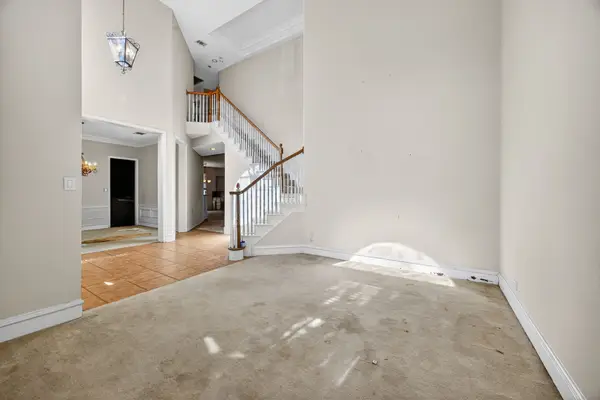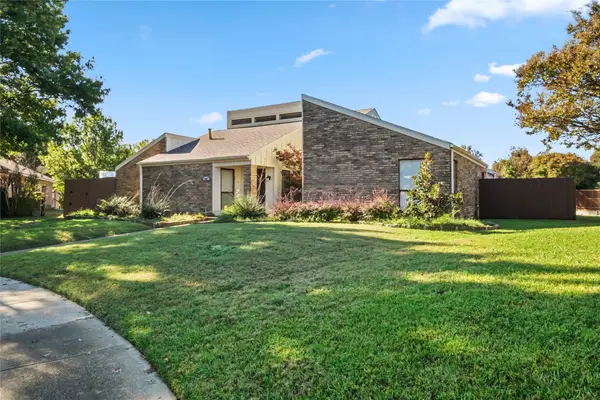2525 Saddleridge Drive, Plano, TX 75074
Local realty services provided by:Better Homes and Gardens Real Estate Rhodes Realty
Listed by: lynn dang214-205-1183
Office: avignon realty
MLS#:21042092
Source:GDAR
Price summary
- Price:$669,000
- Price per sq. ft.:$206.35
- Monthly HOA dues:$62.5
About this home
Welcome to this beautifully updated 5-bedroom, 3-bathroom home in the heart of Plano! With two bedrooms conveniently located on the first floor,
this spacious and thoughtfully designed residence offers both functionality and elegance for modern living. Gorgeous stone & brick elevation & covered porch provide curb appeal. Beautiful hand-scraped hardwood floors, high ceilings & dramatic circular foyer provide wonderful entry. Chef's kitchen w granite countertops, stainless steel appliances, gas cooktop, spacious breakfast area with built-ins & huge island which opens to the Family room complete w awesome fireplace. Secluded primary is your perfect retreat to relax w bay windows & nice sitting area. Spa-like bath w garden tub, separate shower w seamless glass, bench & huge closet. 3 spacious bedrooms with full bath are down. You can easily convert one to office. This floor plan provides versatility! The iron spindle staircase leads you up to a spacious game room, media, additional bedroom & bathroom. Step outside to covered patio, stamped concrete & gazebo which is perfect for backyard BBQ's. Great location, Plano ISD & wonderful neighborhood.
Don’t miss this incredible opportunity to own a turnkey property with every detail meticulously attended to!
Contact an agent
Home facts
- Year built:2016
- Listing ID #:21042092
- Added:93 day(s) ago
- Updated:November 29, 2025 at 12:55 PM
Rooms and interior
- Bedrooms:5
- Total bathrooms:3
- Full bathrooms:3
- Living area:3,242 sq. ft.
Heating and cooling
- Cooling:Ceiling Fans, Central Air
- Heating:Central
Structure and exterior
- Roof:Composition
- Year built:2016
- Building area:3,242 sq. ft.
- Lot area:0.17 Acres
Schools
- High school:Mcmillen
- Middle school:Armstrong
- Elementary school:Dooley
Finances and disclosures
- Price:$669,000
- Price per sq. ft.:$206.35
New listings near 2525 Saddleridge Drive
- New
 $550,000Active5 beds 3 baths3,812 sq. ft.
$550,000Active5 beds 3 baths3,812 sq. ft.6113 Palomino Drive, Plano, TX 75024
MLS# 21121131Listed by: REAL ESTATE DIPLOMATS - New
 $444,444Active4 beds 3 baths2,704 sq. ft.
$444,444Active4 beds 3 baths2,704 sq. ft.4204 San Saba Court, Plano, TX 75074
MLS# 21121921Listed by: LISTWITHFREEDOM.COM - Open Sat, 11am to 12pmNew
 $1,299,000Active4 beds 5 baths4,813 sq. ft.
$1,299,000Active4 beds 5 baths4,813 sq. ft.6209 Monte Cristo Lane, Plano, TX 75024
MLS# 21119918Listed by: RE/MAX DFW ASSOCIATES - Open Sun, 1 to 3pmNew
 $624,900Active5 beds 4 baths3,570 sq. ft.
$624,900Active5 beds 4 baths3,570 sq. ft.672 Oakdale Drive, Plano, TX 75025
MLS# 21121584Listed by: DAVE PERRY MILLER REAL ESTATE - New
 $649,000Active4 beds 3 baths3,008 sq. ft.
$649,000Active4 beds 3 baths3,008 sq. ft.1400 Hampton Lane, Plano, TX 75075
MLS# 21121597Listed by: THE REALTY, LLC - Open Sun, 11am to 1pmNew
 $425,000Active3 beds 2 baths2,297 sq. ft.
$425,000Active3 beds 2 baths2,297 sq. ft.1333 Burlington Drive, Plano, TX 75025
MLS# 21110613Listed by: MISSION TO CLOSE - New
 $435,000Active4 beds 2 baths2,313 sq. ft.
$435,000Active4 beds 2 baths2,313 sq. ft.3308 Citris Drive, Plano, TX 75074
MLS# 21095554Listed by: WATTERS INTERNATIONAL REALTY - Open Sun, 1 to 3pmNew
 $659,900Active5 beds 4 baths4,073 sq. ft.
$659,900Active5 beds 4 baths4,073 sq. ft.3420 Woodheights Court, Plano, TX 75074
MLS# 21118511Listed by: LUXE ESTATES REALTY, LLC - New
 $694,900Active5 beds 4 baths3,313 sq. ft.
$694,900Active5 beds 4 baths3,313 sq. ft.3409 Sage Brush Trail, Plano, TX 75023
MLS# 21121235Listed by: MEYER GROUP REAL ESTATE - New
 $450,000Active4 beds 3 baths2,686 sq. ft.
$450,000Active4 beds 3 baths2,686 sq. ft.4001 Bullock Drive, Plano, TX 75023
MLS# 21115020Listed by: AMX REALTY
