2701 Grandview Drive, Plano, TX 75075
Local realty services provided by:Better Homes and Gardens Real Estate Lindsey Realty
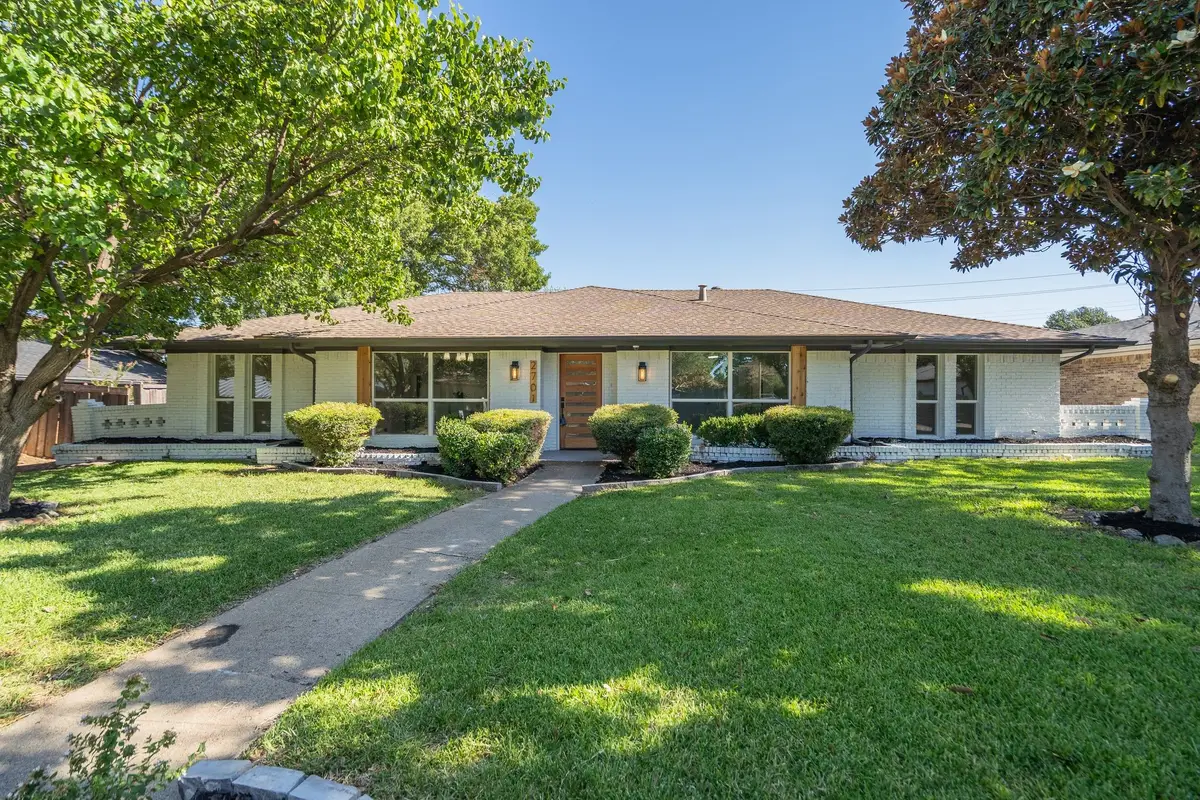
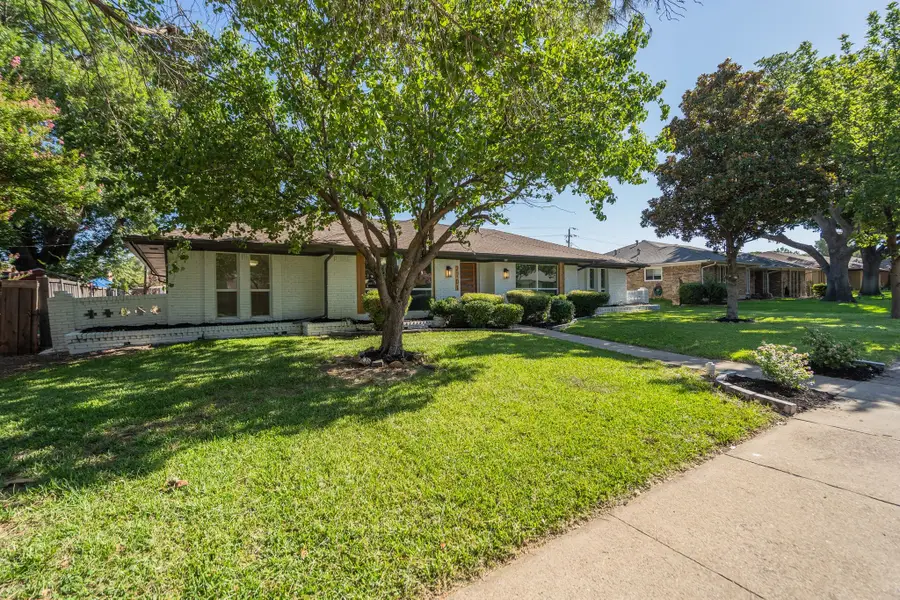
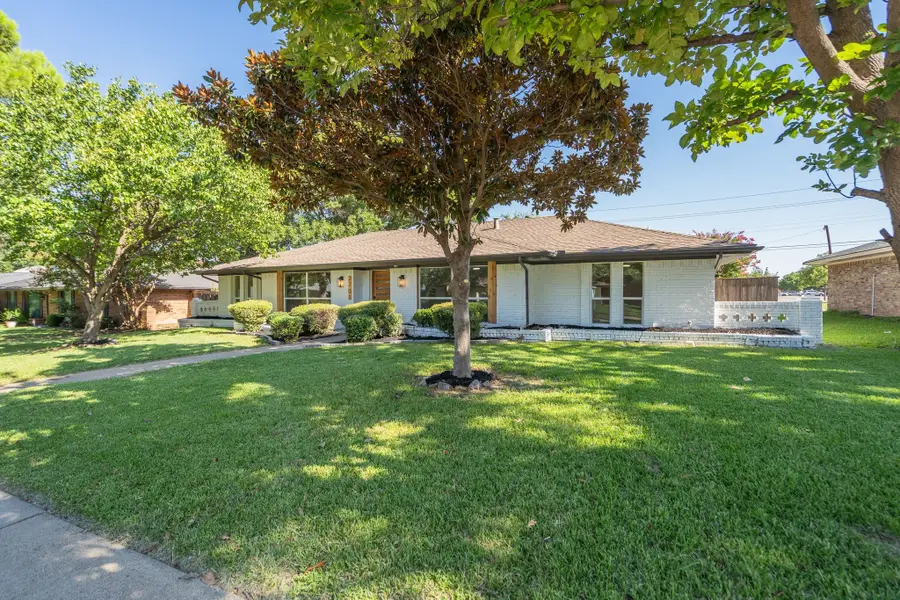
Listed by:stacey feltman972-335-6564
Office:ebby halliday, realtors
MLS#:20984809
Source:GDAR
Price summary
- Price:$600,000
- Price per sq. ft.:$251.68
About this home
STUNNING ZHS DESIGNER RENOVATION with Sparkling Pool in Plano ISD! Welcome to this completely reimagined ranch-style home with a resort-style pool oasis, nestled on a quiet, tree-lined street in the heart of highly acclaimed Plano ISD. This move-in ready beauty combines modern luxury with timeless charm and is conveniently located with easy access to the entire DFW Metroplex, shopping, dining, and top-rated schools. Step inside to discover a light-filled open floor plan featuring designer LVP flooring, fresh neutral paint, and thoughtful touches throughout. The formal dining room is bathed in natural light, while the dedicated home office with French doors offers the perfect work-from-home setup. The expansive living room showcases vaulted ceilings with a rustic exposed beam, a floor-to-ceiling brick fireplace with a wood mantel, and seamless flow into the show-stopping chef’s kitchen. Culinary enthusiasts will fall in love with the quartz countertops, custom white cabinetry, gas range, premium fixtures, and a statement tile backsplash, all anchored by a custom wood-wrapped peninsula island perfect for entertaining. Every bathroom has been luxuriously updated with marble countertops, designer tilework, and custom mirrors. The primary suite is your private retreat featuring a spa-like ensuite bath with frameless glass walk-in shower, dual vanities, custom cabinetry, and a spacious walk-in closet. A versatile flex room offers easy access to the patio and adds valuable living space. Outside, enjoy the private backyard, complete with a sparkling in-ground pool, covered and open-air entertaining areas, and room to relax or host guests in style. With countless upgrades (see MLS supplement), a fantastic interior lot location, and zoning to top Plano schools, this one-of-a-kind designer renovation is a rare opportunity. Schedule your showing today and experience luxury living in Plano at its finest!
Contact an agent
Home facts
- Year built:1970
- Listing Id #:20984809
- Added:27 day(s) ago
- Updated:August 21, 2025 at 01:45 AM
Rooms and interior
- Bedrooms:4
- Total bathrooms:2
- Full bathrooms:2
- Living area:2,384 sq. ft.
Heating and cooling
- Cooling:Ceiling Fans, Central Air, Electric, Zoned
- Heating:Central
Structure and exterior
- Roof:Composition
- Year built:1970
- Building area:2,384 sq. ft.
- Lot area:0.23 Acres
Schools
- High school:Vines
- Middle school:Wilson
- Elementary school:Shepard
Finances and disclosures
- Price:$600,000
- Price per sq. ft.:$251.68
- Tax amount:$7,347
New listings near 2701 Grandview Drive
- New
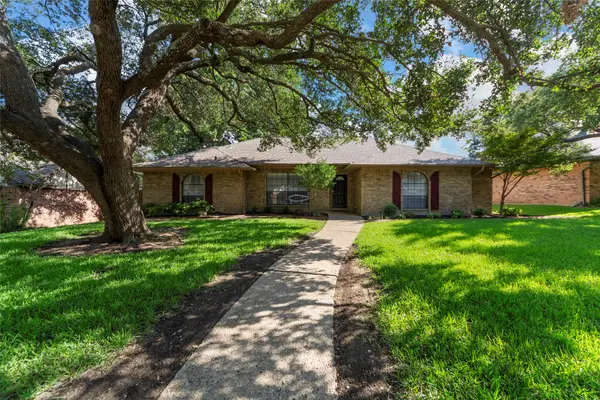 $389,862Active4 beds 2 baths2,178 sq. ft.
$389,862Active4 beds 2 baths2,178 sq. ft.1708 Knob Hill Drive, Plano, TX 75023
MLS# 21022675Listed by: KELLER WILLIAMS REALTY ALLEN - New
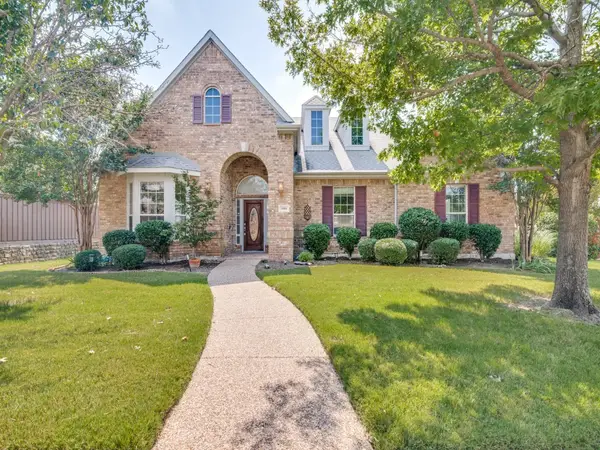 $499,000Active3 beds 2 baths2,559 sq. ft.
$499,000Active3 beds 2 baths2,559 sq. ft.3881 Walnut Ridge Lane, Plano, TX 75074
MLS# 21002765Listed by: KELLER WILLIAMS REALTY ALLEN - New
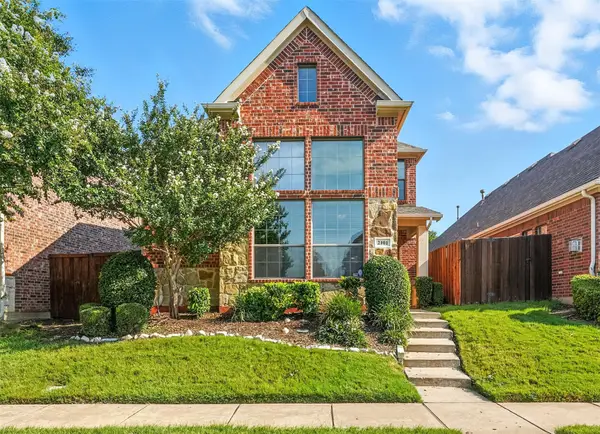 $459,900Active3 beds 3 baths1,984 sq. ft.
$459,900Active3 beds 3 baths1,984 sq. ft.2101 Broadstone Drive, Plano, TX 75025
MLS# 21035781Listed by: ONDEMAND REALTY - New
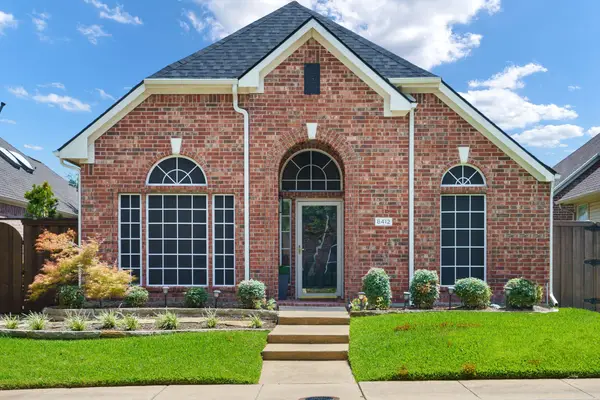 $440,000Active3 beds 2 baths1,644 sq. ft.
$440,000Active3 beds 2 baths1,644 sq. ft.8412 Gateway Drive, Plano, TX 75025
MLS# 21029459Listed by: KELLER WILLIAMS REALTY DPR - New
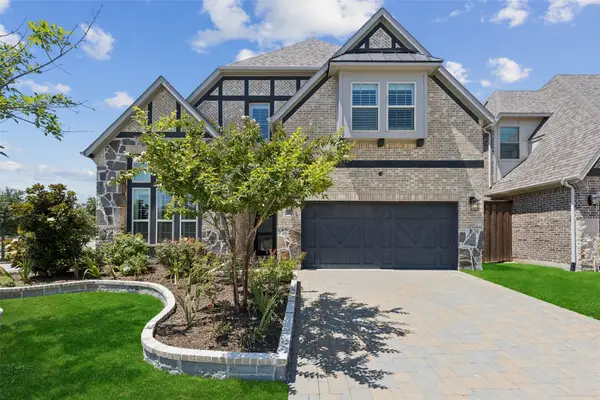 $1,100,000Active5 beds 5 baths3,923 sq. ft.
$1,100,000Active5 beds 5 baths3,923 sq. ft.2801 Deansbrook Drive, Plano, TX 75093
MLS# 21026650Listed by: REDFIN CORPORATION - Open Sat, 12 to 2pmNew
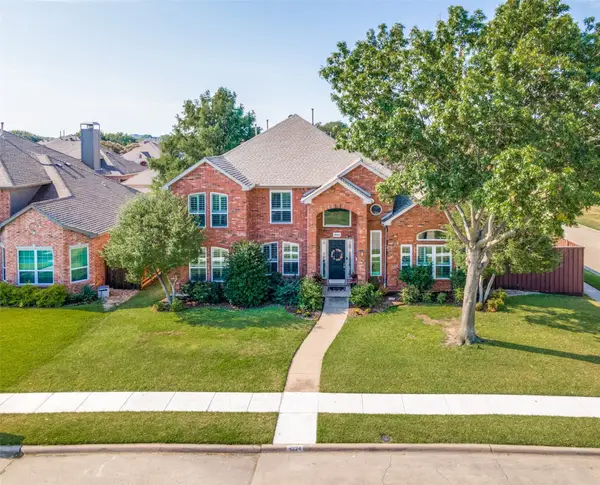 $725,000Active5 beds 4 baths3,461 sq. ft.
$725,000Active5 beds 4 baths3,461 sq. ft.4224 Deerhurst Drive, Plano, TX 75093
MLS# 21036672Listed by: COLDWELL BANKER APEX, REALTORS - New
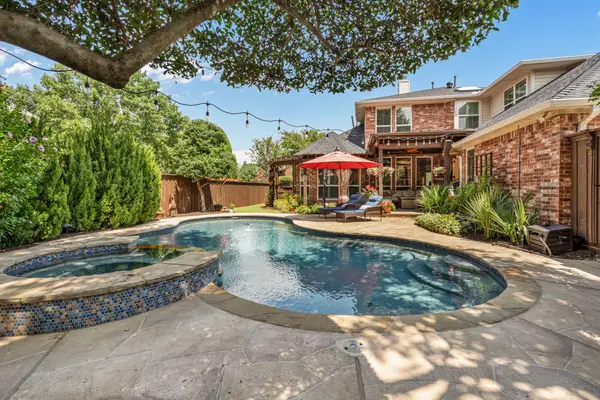 $850,000Active5 beds 4 baths3,641 sq. ft.
$850,000Active5 beds 4 baths3,641 sq. ft.3700 Asbury Lane, Plano, TX 75025
MLS# 21037152Listed by: SEVENHAUS REALTY - New
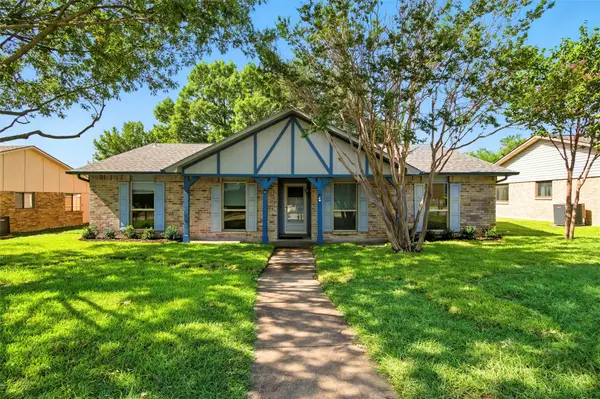 $379,000Active3 beds 2 baths1,930 sq. ft.
$379,000Active3 beds 2 baths1,930 sq. ft.1228 Jabbet Circle, Plano, TX 75025
MLS# 21029025Listed by: EXP REALTY - New
 $399,000Active3 beds 2 baths1,699 sq. ft.
$399,000Active3 beds 2 baths1,699 sq. ft.1836 Spanish Trail, Plano, TX 75023
MLS# 21036342Listed by: MONUMENT REALTY - Open Sun, 12 to 2pmNew
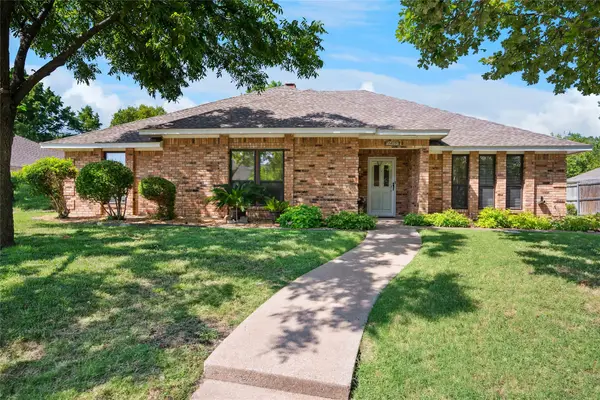 $485,000Active4 beds 2 baths2,358 sq. ft.
$485,000Active4 beds 2 baths2,358 sq. ft.3405 Deep Valley Trail, Plano, TX 75023
MLS# 21015074Listed by: COLDWELL BANKER REALTY PLANO

