2704 Countess Drive, Plano, TX 75074
Local realty services provided by:Better Homes and Gardens Real Estate Senter, REALTORS(R)
Listed by:alice liu972-783-0000
Office:ebby halliday, realtors
MLS#:20993006
Source:GDAR
Price summary
- Price:$350,000
- Price per sq. ft.:$196.63
About this home
This charming 1-story home in East Plano is ideal for comfortable living. The updated open concept kitchen features granite countertops, floor-to-ceiling pantry cabinets, and stainless steel appliances. Engineered wood flooring flows from the entryway to the dining area and into the second living room with a fireplace, adding a touch of elegance. The living room has new wood-like vinyl flooring. The private primary suite includes a sitting area and a spacious walk-in closet. Each bathroom has a tub for relaxation. The neighborhood boasts mature trees and hiking and biking trails. This move-in ready home has been freshly painted, with new flower beds ready for planting. French doors open to the backyard, creating a seamless indoor-outdoor living experience. Don't miss the opportunity to see this fantastic home in Plano! Plano ISD. Buyer to verify all information. Please call to schedule a tour. ***This property is for Sale only, it is unavailable for lease.***
Contact an agent
Home facts
- Year built:1978
- Listing ID #:20993006
- Added:73 day(s) ago
- Updated:October 07, 2025 at 11:38 AM
Rooms and interior
- Bedrooms:3
- Total bathrooms:2
- Full bathrooms:2
- Living area:1,780 sq. ft.
Heating and cooling
- Cooling:Ceiling Fans, Central Air, Electric
- Heating:Central, Electric, Fireplaces
Structure and exterior
- Roof:Composition
- Year built:1978
- Building area:1,780 sq. ft.
- Lot area:0.19 Acres
Schools
- High school:Williams
- Middle school:Bowman
- Elementary school:Memorial
Finances and disclosures
- Price:$350,000
- Price per sq. ft.:$196.63
- Tax amount:$5,514
New listings near 2704 Countess Drive
- New
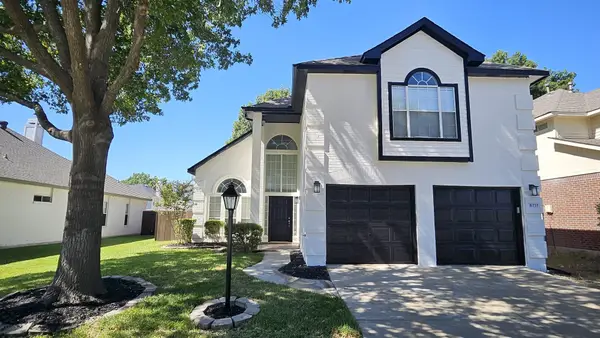 $449,997Active4 beds 3 baths2,040 sq. ft.
$449,997Active4 beds 3 baths2,040 sq. ft.6717 Carrington Drive, Plano, TX 75023
MLS# 21074336Listed by: REALTY PREFERRED DFW - New
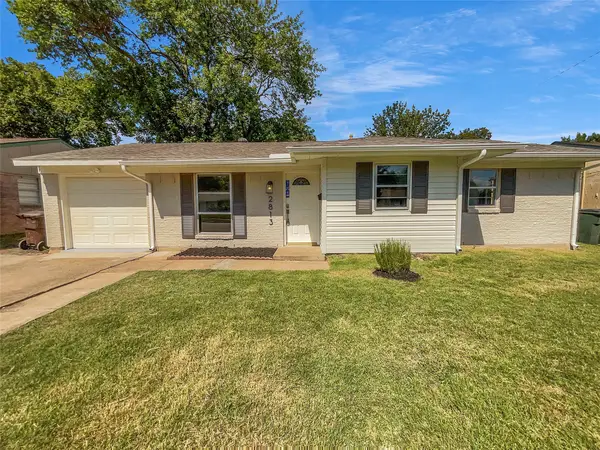 $285,000Active3 beds 1 baths1,252 sq. ft.
$285,000Active3 beds 1 baths1,252 sq. ft.2813 E 15th Street, Plano, TX 75074
MLS# 21079927Listed by: OPENDOOR BROKERAGE, LLC - New
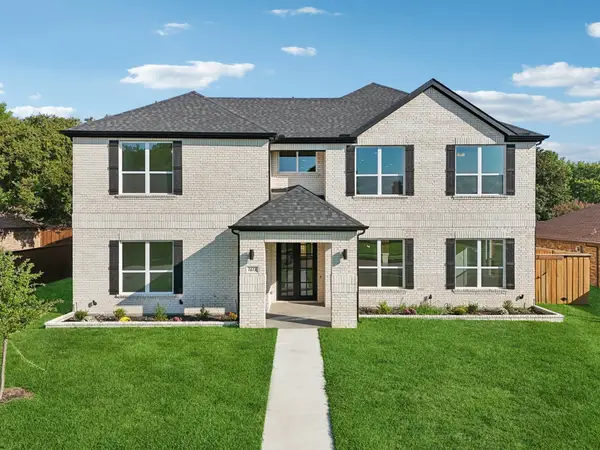 $1,100,000Active5 beds 4 baths3,343 sq. ft.
$1,100,000Active5 beds 4 baths3,343 sq. ft.1613 Cherbourg Drive, Plano, TX 75075
MLS# 21073521Listed by: EBBY HALLIDAY, REALTORS - New
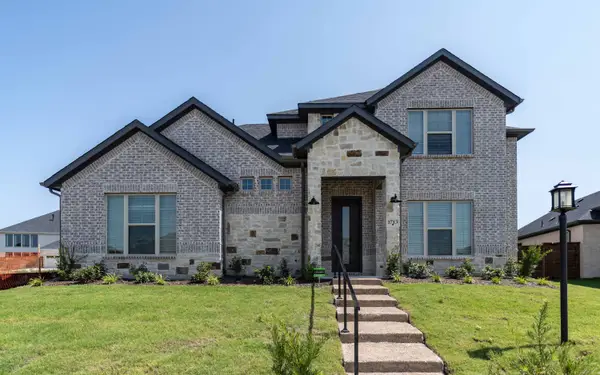 $624,870Active4 beds 3 baths3,136 sq. ft.
$624,870Active4 beds 3 baths3,136 sq. ft.1713 Blossom Trail, Mesquite, TX 75181
MLS# 21070173Listed by: CASTLEROCK REALTY, LLC - Open Sat, 1 to 3pmNew
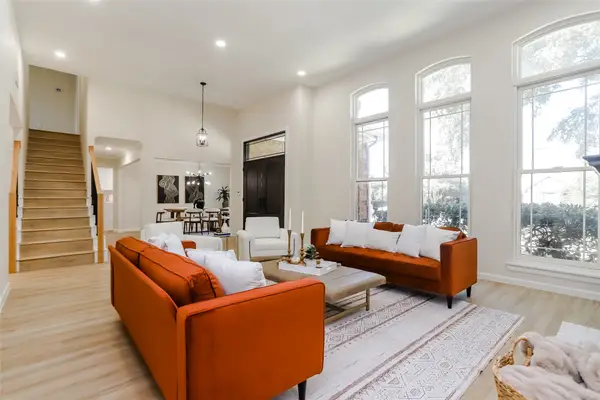 $644,999Active4 beds 3 baths3,010 sq. ft.
$644,999Active4 beds 3 baths3,010 sq. ft.3112 Phaeton Court, Plano, TX 75023
MLS# 21073907Listed by: KELLER WILLIAMS REALTY DPR - New
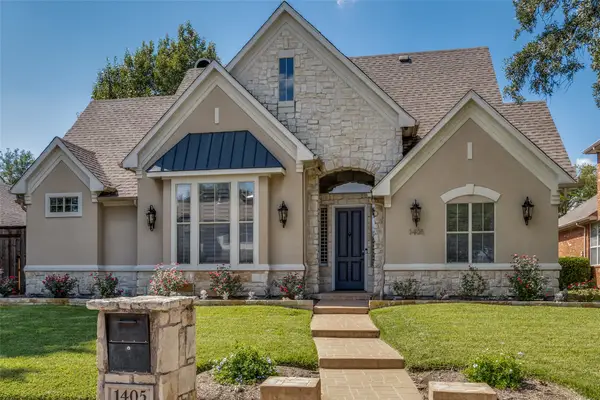 $725,000Active4 beds 4 baths2,837 sq. ft.
$725,000Active4 beds 4 baths2,837 sq. ft.1405 Tree Farm Drive, Plano, TX 75093
MLS# 21070205Listed by: COLDWELL BANKER APEX, REALTORS - New
 $740,000Active4 beds 4 baths3,605 sq. ft.
$740,000Active4 beds 4 baths3,605 sq. ft.3000 Harkness Drive, Plano, TX 75093
MLS# 21074498Listed by: EBBY HALLIDAY, REALTORS - New
 $585,000Active3 beds 2 baths2,060 sq. ft.
$585,000Active3 beds 2 baths2,060 sq. ft.3637 Worthington Way, Plano, TX 75023
MLS# 21074609Listed by: REAL ESTATE SHOPPE TX, LLC - New
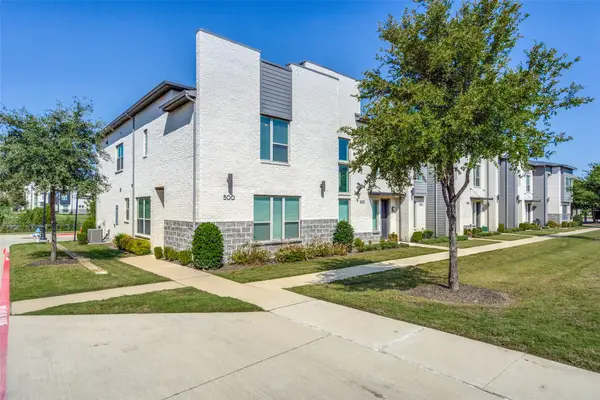 $449,000Active3 beds 3 baths1,931 sq. ft.
$449,000Active3 beds 3 baths1,931 sq. ft.500 Carmack Drive, Plano, TX 75075
MLS# 21078717Listed by: COMPASS RE TEXAS, LLC - New
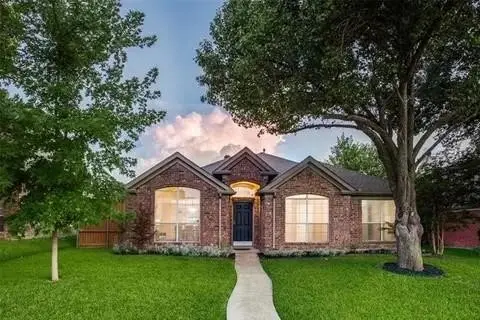 $489,000Active4 beds 2 baths2,070 sq. ft.
$489,000Active4 beds 2 baths2,070 sq. ft.4116 Pinewood Drive, Plano, TX 75093
MLS# 21078646Listed by: EASTAR, REALTORS
