2709 Deansbrook Drive, Plano, TX 75093
Local realty services provided by:Better Homes and Gardens Real Estate Winans
Listed by:jordan davis972-599-7000
Office:keller williams legacy
MLS#:21057482
Source:GDAR
Price summary
- Price:$875,000
- Price per sq. ft.:$287.83
- Monthly HOA dues:$126.25
About this home
New price to make this home YOURS! Welcome to a home that redefines luxury living—a flawless blend of sophisticated design, upscale finishes, & thoughtful functionality, nestled in one of the area’s most highly desirable neighborhoods within the acclaimed Plano ISD. This home captivates with its impeccable curb appeal, pristine condition, & model-like presentation that sets it apart from the rest. Step inside to discover a bright, airy interior where beautiful engineered hardwood floors flow seamlessly throughout most of the main level. The heart of the home is the breathtaking living room, boasting soaring ceilings, an abundance of natural light, & an elegant fireplace with gas logs—creating a space that’s equally stunning and inviting. The designer kitchen is a true showpiece: curated for both everyday living & elevated entertaining. Featuring a massive island with seating, luxurious marble countertops, a gas cooktop, double ovens, & abundant cabinetry, this kitchen offers the perfect combination of beauty & utility. Retreat to the expansive primary suite, your personal sanctuary with dual sinks, a deep soaking tub, a spa-inspired oversized shower, & an enviable walk-in closet with custom built-in storage that stretches under the closet — effortless organization. A dedicated front office or bedroom provides privacy and productivity for remote work or study, while the upstairs game room offers the ideal setting for entertaining or relaxing. A flexible additional 5th bedroom serves beautifully as a nursery, reading lounge, or upstairs office. Even the garage has been upgraded with epoxy-coated floors, offering durability & a polished finish. Step outside into your private backyard paradise, where a sparkling pool with a sun-drenched tanning ledge invites you to unwind. With no back neighbors, this serene outdoor space is your personal escape! Just minutes from top-rated schools, high-end retail, upscale dining, & all the conveniences that make life enjoyable.
Contact an agent
Home facts
- Year built:2022
- Listing ID #:21057482
- Added:50 day(s) ago
- Updated:November 02, 2025 at 01:43 AM
Rooms and interior
- Bedrooms:5
- Total bathrooms:3
- Full bathrooms:3
- Living area:3,040 sq. ft.
Heating and cooling
- Cooling:Ceiling Fans, Central Air, Electric
- Heating:Central, Electric
Structure and exterior
- Roof:Metal
- Year built:2022
- Building area:3,040 sq. ft.
- Lot area:0.13 Acres
Schools
- High school:Shepton
- Middle school:Frankford
- Elementary school:Hightower
Finances and disclosures
- Price:$875,000
- Price per sq. ft.:$287.83
- Tax amount:$12,944
New listings near 2709 Deansbrook Drive
- New
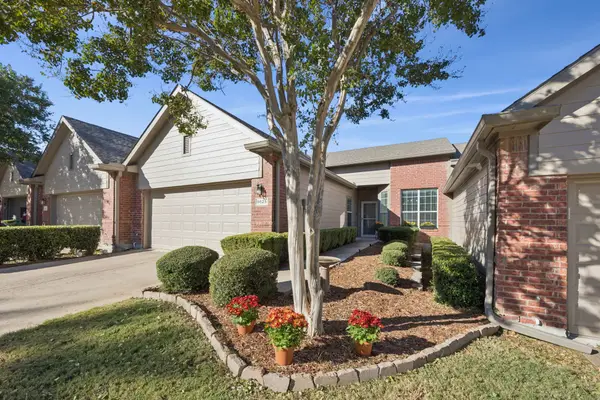 $339,999Active2 beds 2 baths1,402 sq. ft.
$339,999Active2 beds 2 baths1,402 sq. ft.9825 Kaufman Place, Plano, TX 75025
MLS# 21102061Listed by: C21 FINE HOMES JUDGE FITE - New
 $429,000Active3 beds 3 baths2,148 sq. ft.
$429,000Active3 beds 3 baths2,148 sq. ft.1916 Ports O Call Drive, Plano, TX 75075
MLS# 21102014Listed by: SIMPLIFIED REAL ESTATE - New
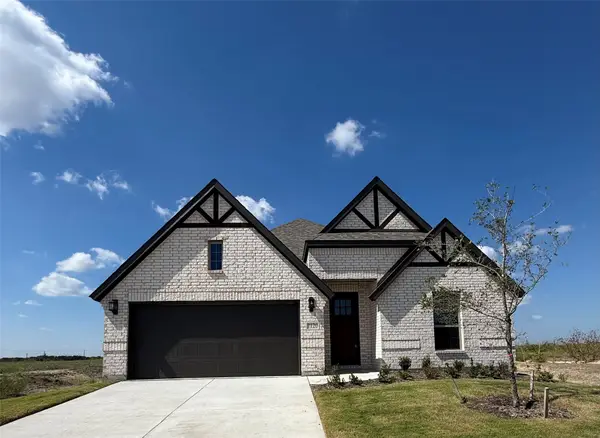 $459,990Active4 beds 3 baths2,841 sq. ft.
$459,990Active4 beds 3 baths2,841 sq. ft.7120 Van Gogh Drive, Royse City, TX 75189
MLS# 21102023Listed by: ULTIMA REAL ESTATE - New
 $439,900Active3 beds 2 baths2,175 sq. ft.
$439,900Active3 beds 2 baths2,175 sq. ft.4537 Fremont Ln, Plano, TX 75093
MLS# 21101994Listed by: FIRST CHOICE, REALTORS - New
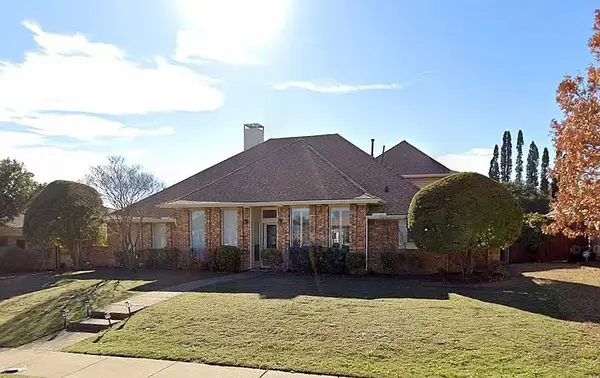 $635,000Active6 beds 4 baths3,791 sq. ft.
$635,000Active6 beds 4 baths3,791 sq. ft.3612 Arbuckle Drive, Plano, TX 75075
MLS# 21101895Listed by: EATON REALTY - New
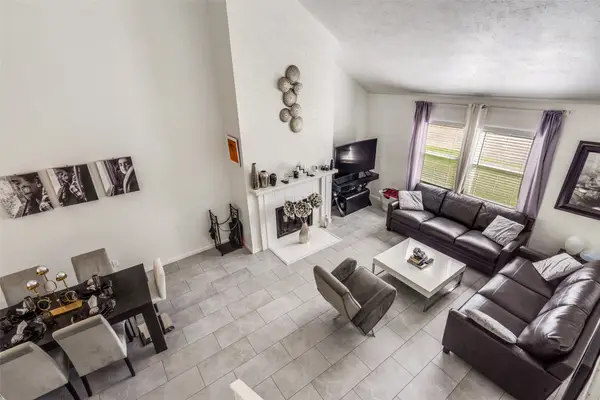 $399,900Active2 beds 3 baths1,416 sq. ft.
$399,900Active2 beds 3 baths1,416 sq. ft.2825 Persimmons Court, Plano, TX 75074
MLS# 21096827Listed by: KELLER WILLIAMS REALTY DPR - New
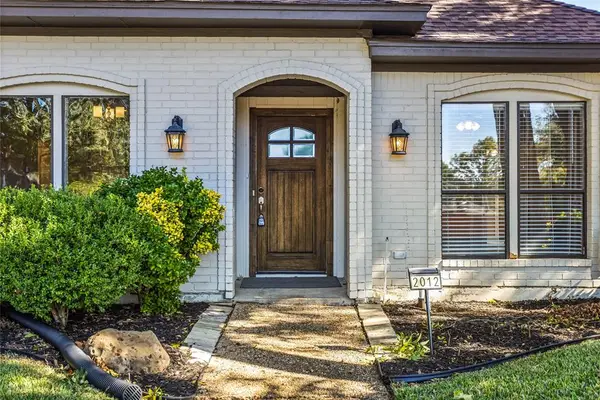 Listed by BHGRE$480,000Active4 beds 3 baths2,464 sq. ft.
Listed by BHGRE$480,000Active4 beds 3 baths2,464 sq. ft.2012 Hondo Drive, Plano, TX 75074
MLS# 21098606Listed by: BETTER HOMES & GARDENS, WINANS - New
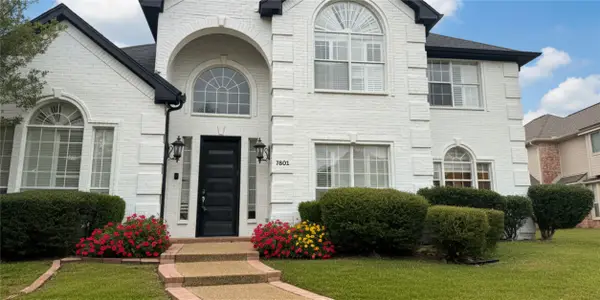 $750,000Active5 beds 4 baths3,394 sq. ft.
$750,000Active5 beds 4 baths3,394 sq. ft.7801 San Isabel Drive, Plano, TX 75025
MLS# 21091173Listed by: FATHOM REALTY LLC - Open Sun, 1 to 5pmNew
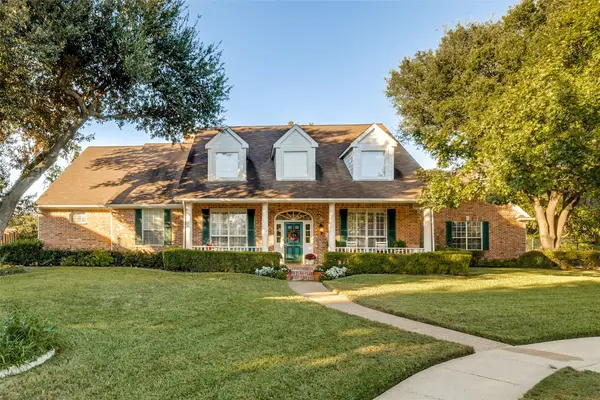 $650,000Active3 beds 3 baths3,278 sq. ft.
$650,000Active3 beds 3 baths3,278 sq. ft.2704 Saint Charles Drive, Plano, TX 75074
MLS# 21082760Listed by: KELLER WILLIAMS NO. COLLIN CTY - New
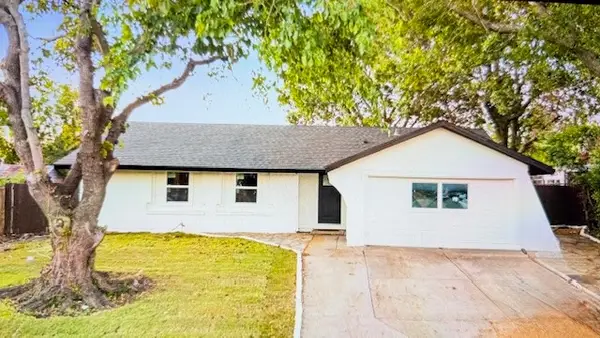 $339,000Active4 beds 2 baths1,482 sq. ft.
$339,000Active4 beds 2 baths1,482 sq. ft.1404 Glenwood Lane, Plano, TX 75074
MLS# 21095231Listed by: MERSAL REALTY
