2904 Roper Drive, Plano, TX 75025
Local realty services provided by:Better Homes and Gardens Real Estate Rhodes Realty
Listed by:devon conklin
Office:c squared realty group llc.
MLS#:20985820
Source:GDAR
Price summary
- Price:$530,000
- Price per sq. ft.:$169.17
- Monthly HOA dues:$2.08
About this home
Highly desirable Hunters Glen neighborhood home with a backyard oasis! 4 bedrooms, a first floor office & two and a half bathrooms - 3133 square feet of luxurious space. Kitchen catches your eye with the updated decorative backsplash and quartz countertops. A separate island, eat in area & ample amounts of counter space make this kitchen a cook's dream place. Double oven, gas range & so much cabinet storage. A separate formal dining room with beautiful lighting, both natural from large windows & the updated light fixture allow ease for hosting larger groups. Living room w soaring ceilings & fireplace w windows that overlook your backyard oasis invite you in to get comfortable in all seasons. Your private pool with sparkling clear water make Texas summers enjoyable. Pool boasts a waterfall feature, sunning ledge & sitting bench. Outdoor kitchen area has a removable grill & is waiting for you to serve up hamburgers for hungry swimmers. Roof & new gutters installed June 2025. Custom paint colors throughout. Primary suite has TWO walk in closets, accessible from the en suite bathroom. Come see this excellent home for yourself!
Contact an agent
Home facts
- Year built:1989
- Listing ID #:20985820
- Added:80 day(s) ago
- Updated:October 07, 2025 at 11:38 AM
Rooms and interior
- Bedrooms:4
- Total bathrooms:3
- Full bathrooms:2
- Half bathrooms:1
- Living area:3,133 sq. ft.
Heating and cooling
- Cooling:Ceiling Fans, Central Air
- Heating:Central
Structure and exterior
- Roof:Composition
- Year built:1989
- Building area:3,133 sq. ft.
- Lot area:0.18 Acres
Schools
- High school:Jasper
- Middle school:Schimelpfe
- Elementary school:Bethany
Finances and disclosures
- Price:$530,000
- Price per sq. ft.:$169.17
- Tax amount:$9,365
New listings near 2904 Roper Drive
- New
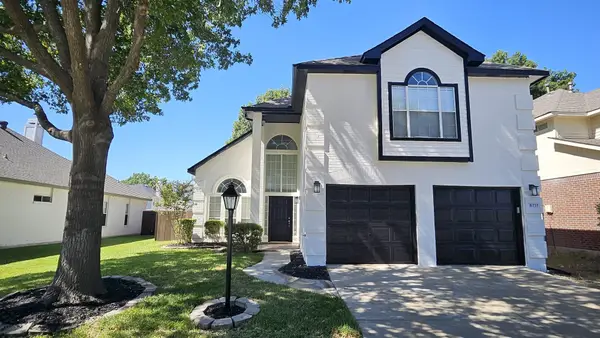 $449,997Active4 beds 3 baths2,040 sq. ft.
$449,997Active4 beds 3 baths2,040 sq. ft.6717 Carrington Drive, Plano, TX 75023
MLS# 21074336Listed by: REALTY PREFERRED DFW - New
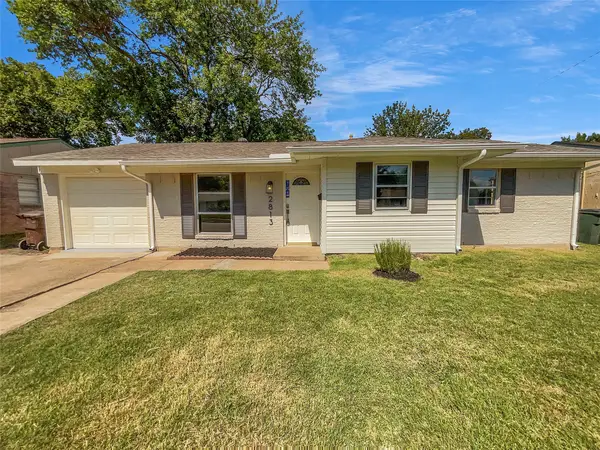 $285,000Active3 beds 1 baths1,252 sq. ft.
$285,000Active3 beds 1 baths1,252 sq. ft.2813 E 15th Street, Plano, TX 75074
MLS# 21079927Listed by: OPENDOOR BROKERAGE, LLC - New
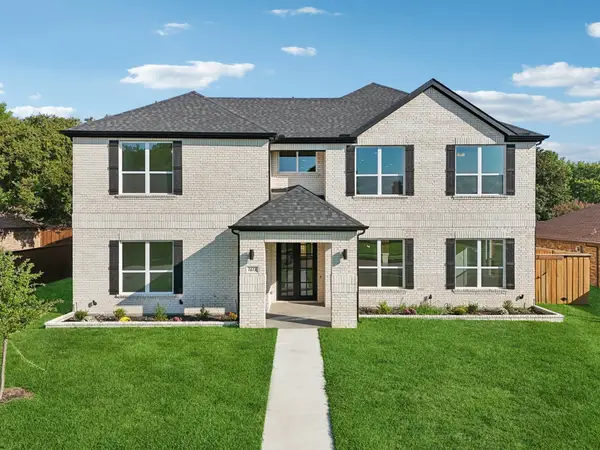 $1,100,000Active5 beds 4 baths3,343 sq. ft.
$1,100,000Active5 beds 4 baths3,343 sq. ft.1613 Cherbourg Drive, Plano, TX 75075
MLS# 21073521Listed by: EBBY HALLIDAY, REALTORS - New
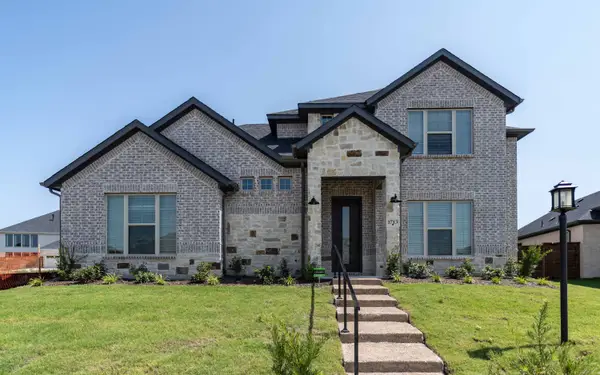 $624,870Active4 beds 3 baths3,136 sq. ft.
$624,870Active4 beds 3 baths3,136 sq. ft.1713 Blossom Trail, Mesquite, TX 75181
MLS# 21070173Listed by: CASTLEROCK REALTY, LLC - Open Sat, 1 to 3pmNew
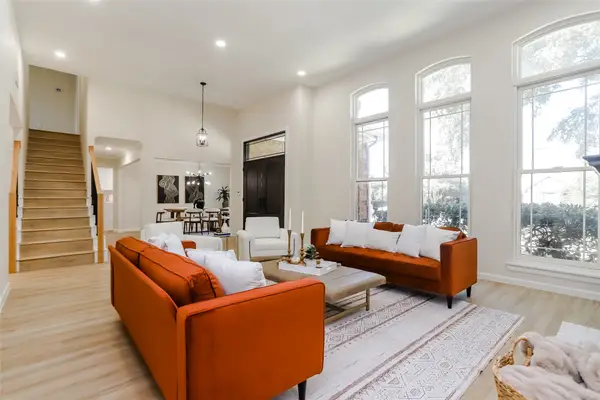 $644,999Active4 beds 3 baths3,010 sq. ft.
$644,999Active4 beds 3 baths3,010 sq. ft.3112 Phaeton Court, Plano, TX 75023
MLS# 21073907Listed by: KELLER WILLIAMS REALTY DPR - New
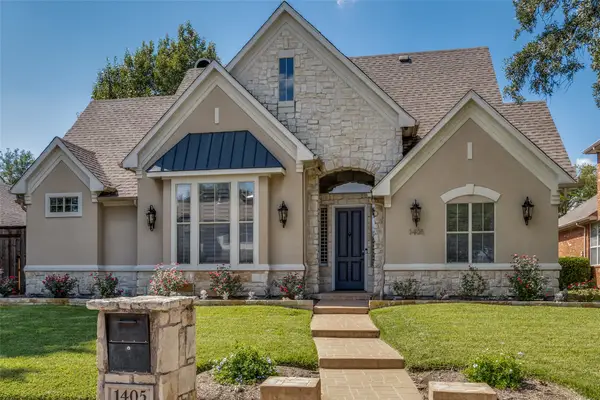 $725,000Active4 beds 4 baths2,837 sq. ft.
$725,000Active4 beds 4 baths2,837 sq. ft.1405 Tree Farm Drive, Plano, TX 75093
MLS# 21070205Listed by: COLDWELL BANKER APEX, REALTORS - New
 $740,000Active4 beds 4 baths3,605 sq. ft.
$740,000Active4 beds 4 baths3,605 sq. ft.3000 Harkness Drive, Plano, TX 75093
MLS# 21074498Listed by: EBBY HALLIDAY, REALTORS - New
 $585,000Active3 beds 2 baths2,060 sq. ft.
$585,000Active3 beds 2 baths2,060 sq. ft.3637 Worthington Way, Plano, TX 75023
MLS# 21074609Listed by: REAL ESTATE SHOPPE TX, LLC - New
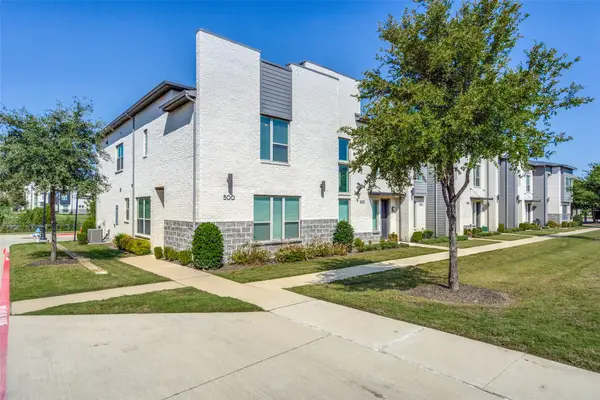 $449,000Active3 beds 3 baths1,931 sq. ft.
$449,000Active3 beds 3 baths1,931 sq. ft.500 Carmack Drive, Plano, TX 75075
MLS# 21078717Listed by: COMPASS RE TEXAS, LLC - New
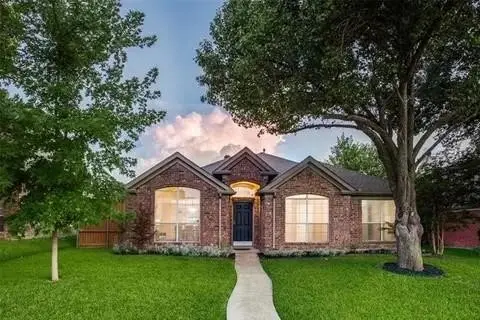 $489,000Active4 beds 2 baths2,070 sq. ft.
$489,000Active4 beds 2 baths2,070 sq. ft.4116 Pinewood Drive, Plano, TX 75093
MLS# 21078646Listed by: EASTAR, REALTORS
