3008 Aurora Drive, Plano, TX 75093
Local realty services provided by:Better Homes and Gardens Real Estate Rhodes Realty
Listed by:sharon ketko972-841-3110
Office:sharon ketko realty
MLS#:20968872
Source:GDAR
Price summary
- Price:$625,000
- Price per sq. ft.:$285.39
- Monthly HOA dues:$400
About this home
This beautiful townhouse in the heart of West Plano shows like a model home; meticulously maintained with thoughtful updates and timeless style. Soaring 20-foot ceilings create a bright, open feel the moment you step inside. Hardwood floors flow throughout the main living areas, while new carpet adds comfort to the spacious downstairs primary suite. The recently renovated kitchen is a standout, featuring quartz countertops, marble backsplash, and updated Bosch appliances. Upstairs, you’ll find new LVP flooring, a flexible living space, 2 spacious bedrooms and a full bath. A custom California Closet in the primary suite offers unmatched organization and luxury. Updated LED light fixtures add a fresh, modern touch and the new HVAC and water heater ensure year-round comfort. This is West Plano living at its best; elevated, effortless, and ready for you.
Contact an agent
Home facts
- Year built:2012
- Listing ID #:20968872
- Added:82 day(s) ago
- Updated:October 07, 2025 at 07:27 AM
Rooms and interior
- Bedrooms:3
- Total bathrooms:3
- Full bathrooms:2
- Half bathrooms:1
- Living area:2,190 sq. ft.
Heating and cooling
- Cooling:Ceiling Fans, Central Air, Electric
- Heating:Central, Natural Gas
Structure and exterior
- Roof:Composition
- Year built:2012
- Building area:2,190 sq. ft.
- Lot area:0.06 Acres
Schools
- High school:Shepton
- Middle school:Frankford
- Elementary school:Hightower
Finances and disclosures
- Price:$625,000
- Price per sq. ft.:$285.39
- Tax amount:$4,374
New listings near 3008 Aurora Drive
- New
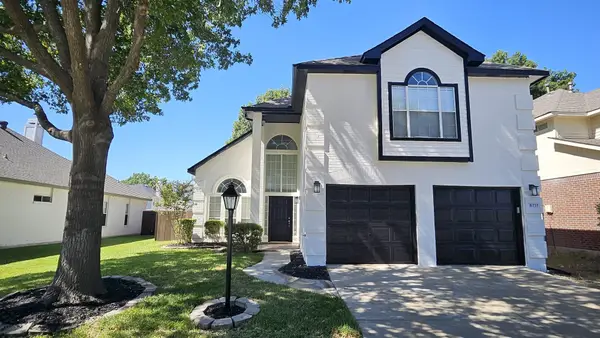 $449,997Active4 beds 3 baths2,040 sq. ft.
$449,997Active4 beds 3 baths2,040 sq. ft.6717 Carrington Drive, Plano, TX 75023
MLS# 21074336Listed by: REALTY PREFERRED DFW - New
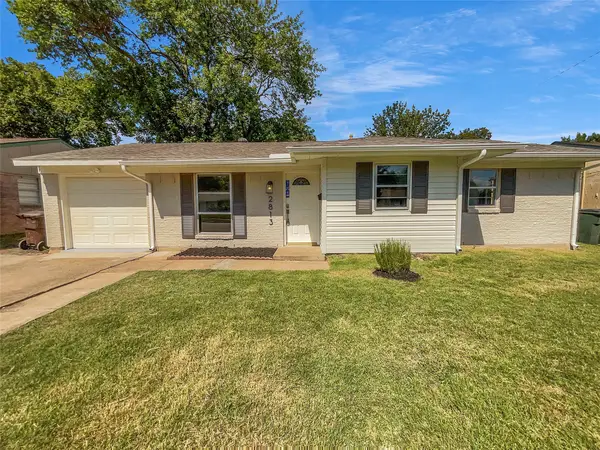 $285,000Active3 beds 1 baths1,252 sq. ft.
$285,000Active3 beds 1 baths1,252 sq. ft.2813 E 15th Street, Plano, TX 75074
MLS# 21079927Listed by: OPENDOOR BROKERAGE, LLC - New
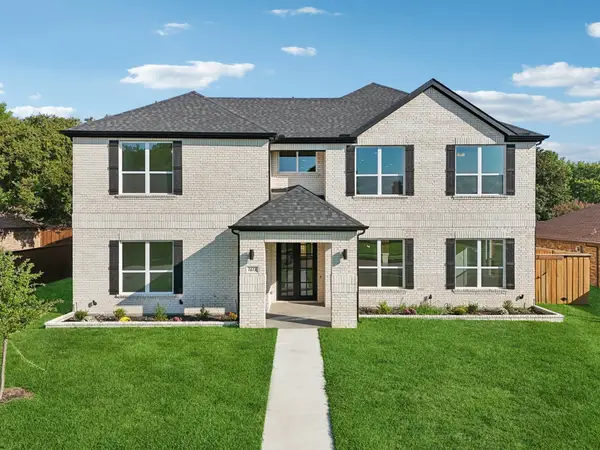 $1,100,000Active5 beds 4 baths3,343 sq. ft.
$1,100,000Active5 beds 4 baths3,343 sq. ft.1613 Cherbourg Drive, Plano, TX 75075
MLS# 21073521Listed by: EBBY HALLIDAY, REALTORS - New
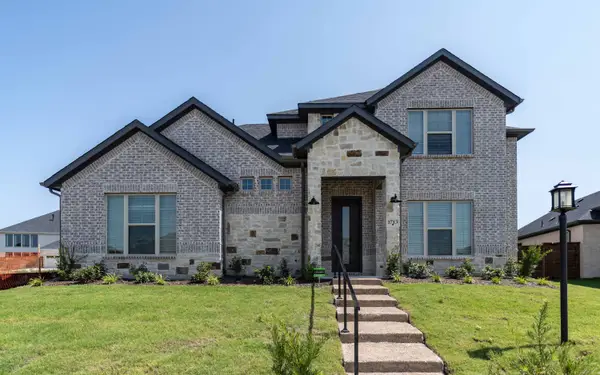 $624,870Active4 beds 3 baths3,136 sq. ft.
$624,870Active4 beds 3 baths3,136 sq. ft.1713 Blossom Trail, Mesquite, TX 75181
MLS# 21070173Listed by: CASTLEROCK REALTY, LLC - Open Sat, 1 to 3pmNew
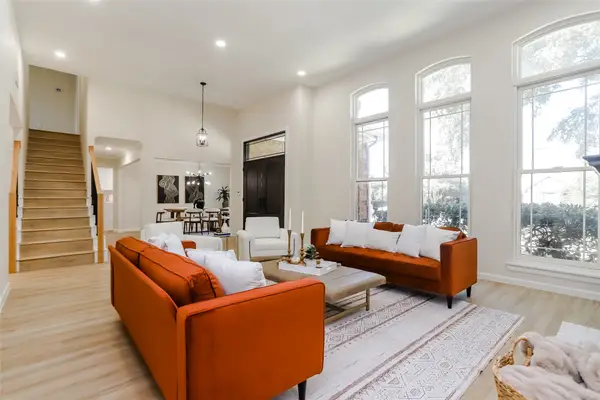 $644,999Active4 beds 3 baths3,010 sq. ft.
$644,999Active4 beds 3 baths3,010 sq. ft.3112 Phaeton Court, Plano, TX 75023
MLS# 21073907Listed by: KELLER WILLIAMS REALTY DPR - New
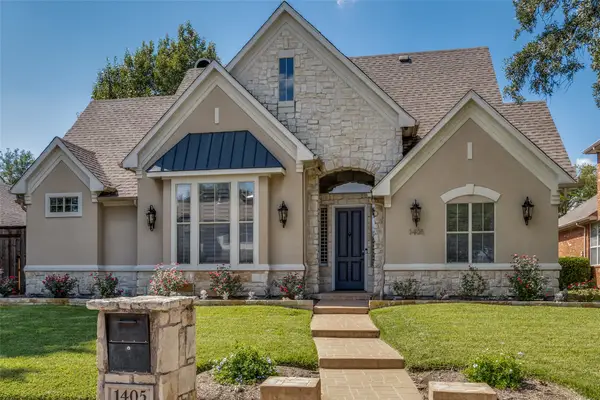 $725,000Active4 beds 4 baths2,837 sq. ft.
$725,000Active4 beds 4 baths2,837 sq. ft.1405 Tree Farm Drive, Plano, TX 75093
MLS# 21070205Listed by: COLDWELL BANKER APEX, REALTORS - New
 $740,000Active4 beds 4 baths3,605 sq. ft.
$740,000Active4 beds 4 baths3,605 sq. ft.3000 Harkness Drive, Plano, TX 75093
MLS# 21074498Listed by: EBBY HALLIDAY, REALTORS - New
 $585,000Active3 beds 2 baths2,060 sq. ft.
$585,000Active3 beds 2 baths2,060 sq. ft.3637 Worthington Way, Plano, TX 75023
MLS# 21074609Listed by: REAL ESTATE SHOPPE TX, LLC - New
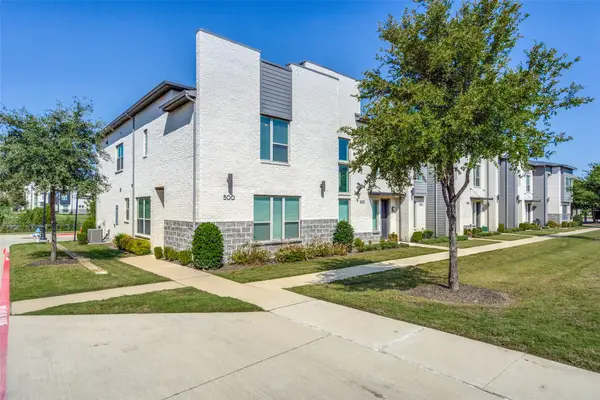 $449,000Active3 beds 3 baths1,931 sq. ft.
$449,000Active3 beds 3 baths1,931 sq. ft.500 Carmack Drive, Plano, TX 75075
MLS# 21078717Listed by: COMPASS RE TEXAS, LLC - New
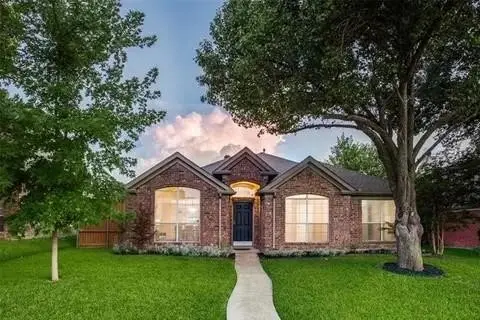 $489,000Active4 beds 2 baths2,070 sq. ft.
$489,000Active4 beds 2 baths2,070 sq. ft.4116 Pinewood Drive, Plano, TX 75093
MLS# 21078646Listed by: EASTAR, REALTORS
