3020 Landershire Lane, Plano, TX 75023
Local realty services provided by:Better Homes and Gardens Real Estate Winans
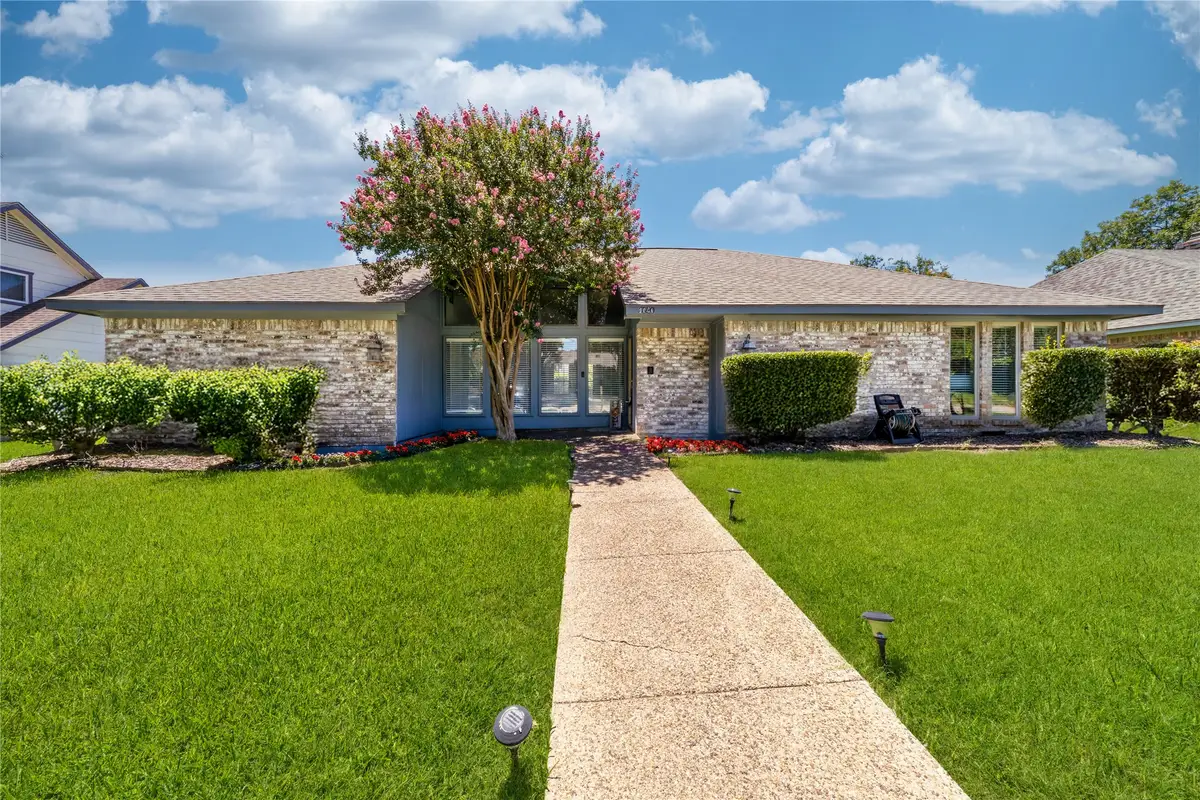
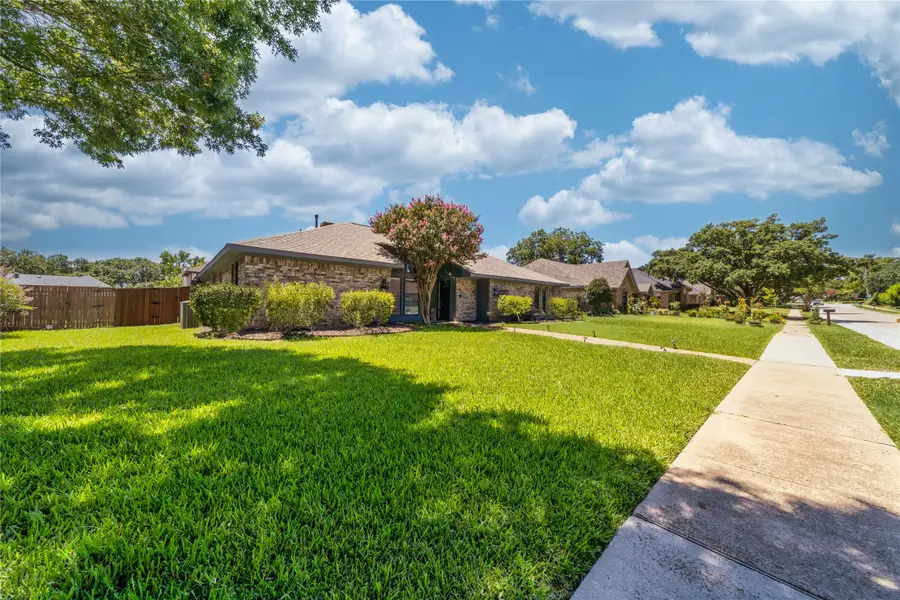
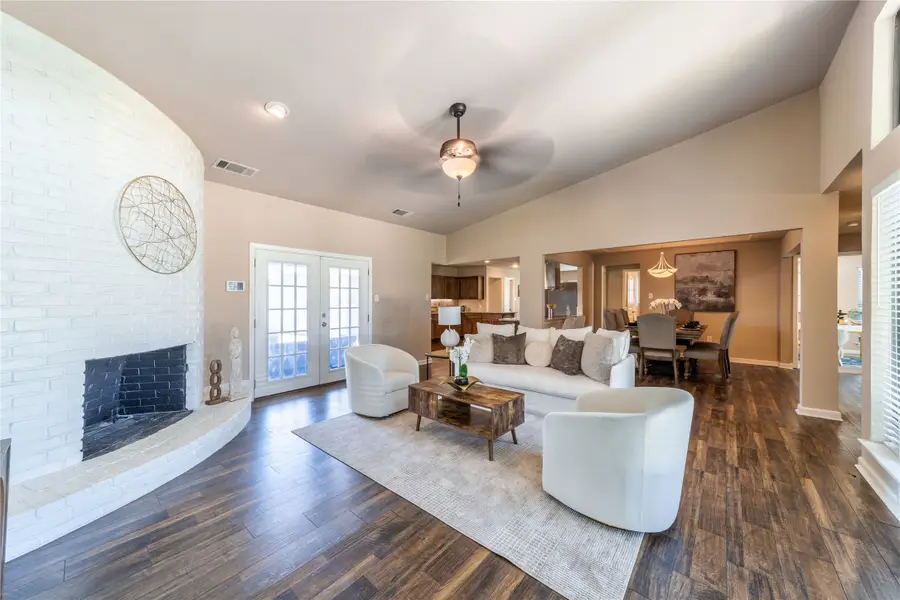
Listed by:terri soussan214-705-7705
Office:vivo realty
MLS#:21012727
Source:GDAR
Price summary
- Price:$510,000
- Price per sq. ft.:$198.06
About this home
LIGHT FILLED TRADITIONAL RETREAT IN THE HEART OF PLANO! Nestled in a mature neighborhood with top-rated Plano ISD schools, and conveniently located near 75, 121, DNT, shops, dining and entertainment, this traditional home has it all! Walls of windows fill the space with natural light, highlighting the open floor plan and inviting ambiance. The well-appointed chef’s kitchen is a true centerpiece—featuring generous counter and prep space, a massive walk-in pantry, ample storage and a seamless flow into both the formal dining room and the casual eat-in breakfast area. It’s ideal for everyday meals and entertaining alike. The spacious family room offers warmth and comfort showcasing a cozy fireplace and direct access through French doors to the private backyard—perfect for hosting guests or simply enjoying quiet evenings under the stars-both indoor and outdoor living is yours to enjoy year round with a covered patio as well. The luxurious primary suite is a relaxing escape with a spa-like ensuite featuring double showers and a soaker tub, a huge custom walk-in closet, and direct access to the serene backyard. A separate guest area on the opposite end of the home provides privacy and comfort for visitors or multi-generational living. Function meets style in the thoughtfully designed mudroom—an ideal space for pets, kids, and daily routines, with direct access to the garage, kitchen, & backyard. Notable updates and improvements include: Completely new foundation with fully transferable warranty, Fresh paint throughout, Hardy board exterior, Newer landscaping, HVAC system (2023), Quick-activated water heater (2024) with recirculating water pump, New attic insulation, New sewer lines with some flex plumbing, Energy-efficient new windows, Rain and freeze gauge, Smart home features including WIFI-enabled sprinklers, garage, and security system. Welcome Home!
BUYER GOT COLD FEET!!!
Contact an agent
Home facts
- Year built:1977
- Listing Id #:21012727
- Added:26 day(s) ago
- Updated:August 21, 2025 at 11:39 AM
Rooms and interior
- Bedrooms:4
- Total bathrooms:3
- Full bathrooms:3
- Living area:2,575 sq. ft.
Heating and cooling
- Cooling:Attic Fan, Ceiling Fans, Central Air
- Heating:Central, Electric, Heat Pump
Structure and exterior
- Year built:1977
- Building area:2,575 sq. ft.
- Lot area:0.22 Acres
Schools
- Middle school:Haggard
- Elementary school:Hughston
Finances and disclosures
- Price:$510,000
- Price per sq. ft.:$198.06
- Tax amount:$8,596
New listings near 3020 Landershire Lane
- Open Sat, 1 to 3pmNew
 $1,100,000Active4 beds 4 baths3,831 sq. ft.
$1,100,000Active4 beds 4 baths3,831 sq. ft.5705 Meadowhaven Drive, Plano, TX 75093
MLS# 21030250Listed by: KELLER WILLIAMS LEGACY - New
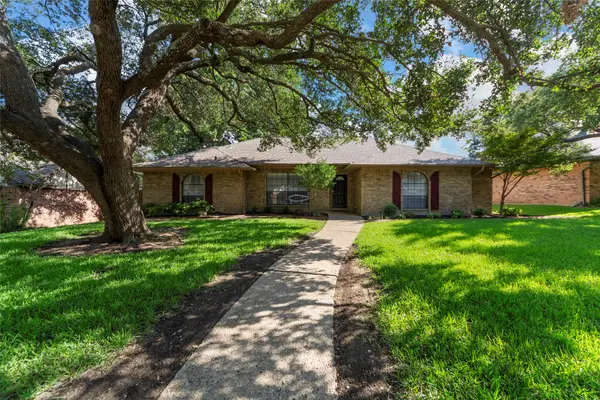 $389,862Active4 beds 2 baths2,178 sq. ft.
$389,862Active4 beds 2 baths2,178 sq. ft.1708 Knob Hill Drive, Plano, TX 75023
MLS# 21022675Listed by: KELLER WILLIAMS REALTY ALLEN - New
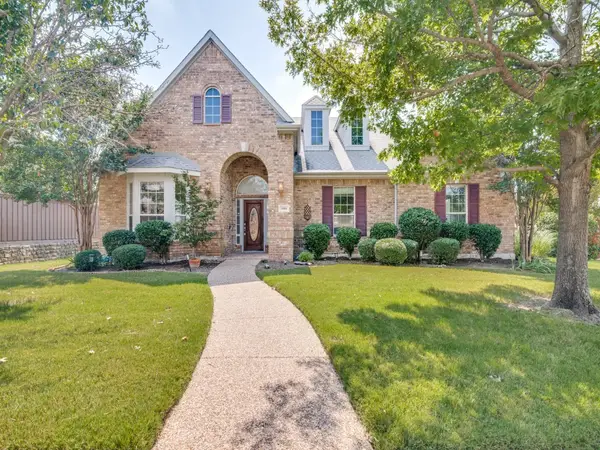 $499,000Active3 beds 2 baths2,559 sq. ft.
$499,000Active3 beds 2 baths2,559 sq. ft.3881 Walnut Ridge Lane, Plano, TX 75074
MLS# 21002765Listed by: KELLER WILLIAMS REALTY ALLEN - New
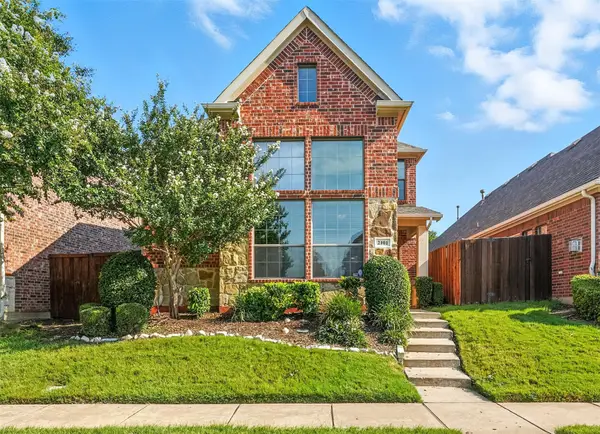 $459,900Active3 beds 3 baths1,984 sq. ft.
$459,900Active3 beds 3 baths1,984 sq. ft.2101 Broadstone Drive, Plano, TX 75025
MLS# 21035781Listed by: ONDEMAND REALTY - New
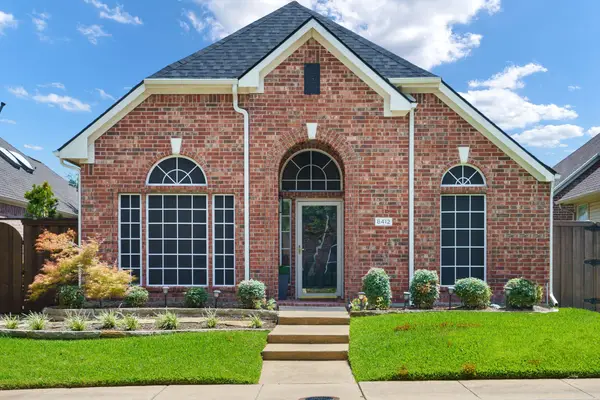 $440,000Active3 beds 2 baths1,644 sq. ft.
$440,000Active3 beds 2 baths1,644 sq. ft.8412 Gateway Drive, Plano, TX 75025
MLS# 21029459Listed by: KELLER WILLIAMS REALTY DPR - New
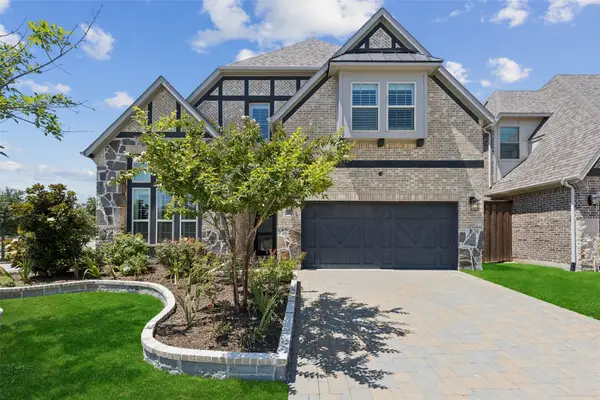 $1,100,000Active5 beds 5 baths3,923 sq. ft.
$1,100,000Active5 beds 5 baths3,923 sq. ft.2801 Deansbrook Drive, Plano, TX 75093
MLS# 21026650Listed by: REDFIN CORPORATION - Open Sat, 12 to 2pmNew
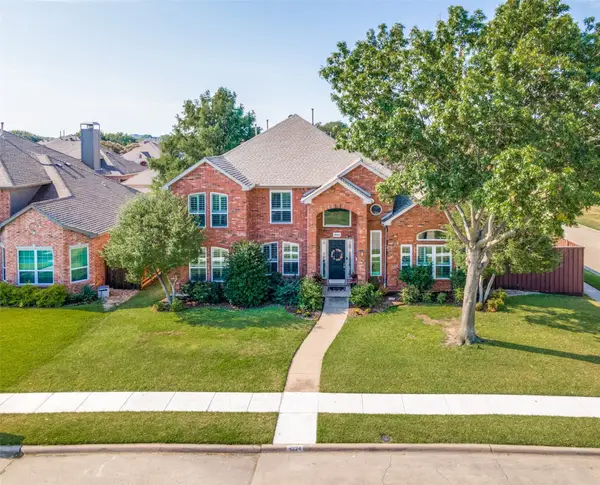 $725,000Active5 beds 4 baths3,461 sq. ft.
$725,000Active5 beds 4 baths3,461 sq. ft.4224 Deerhurst Drive, Plano, TX 75093
MLS# 21036672Listed by: COLDWELL BANKER APEX, REALTORS - New
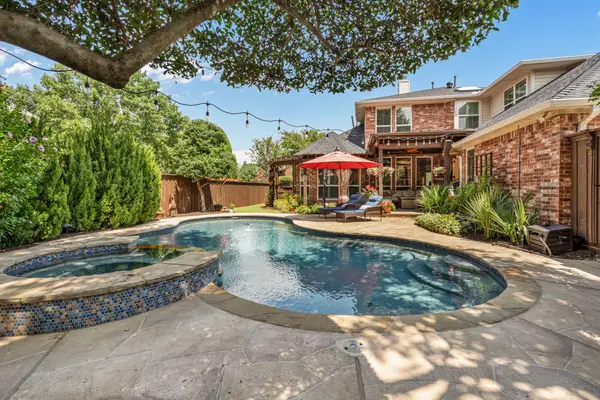 $850,000Active5 beds 4 baths3,641 sq. ft.
$850,000Active5 beds 4 baths3,641 sq. ft.3700 Asbury Lane, Plano, TX 75025
MLS# 21037152Listed by: SEVENHAUS REALTY - New
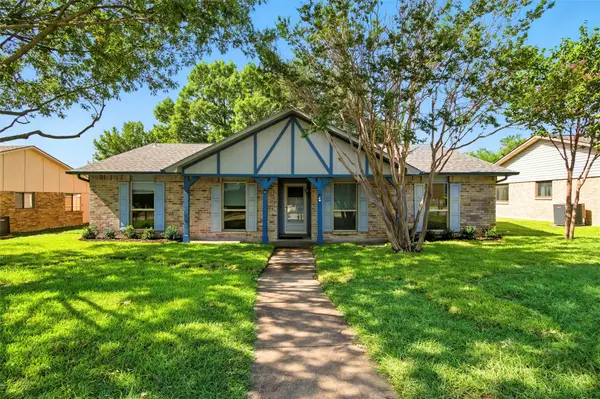 $379,000Active3 beds 2 baths1,930 sq. ft.
$379,000Active3 beds 2 baths1,930 sq. ft.1228 Jabbet Circle, Plano, TX 75025
MLS# 21029025Listed by: EXP REALTY - New
 $399,000Active3 beds 2 baths1,699 sq. ft.
$399,000Active3 beds 2 baths1,699 sq. ft.1836 Spanish Trail, Plano, TX 75023
MLS# 21036342Listed by: MONUMENT REALTY

