3201 Heatherbrook Drive, Plano, TX 75074
Local realty services provided by:Better Homes and Gardens Real Estate Lindsey Realty
Listed by:charles brown972-827-8943
Office:keller williams realty
MLS#:21070018
Source:GDAR
Price summary
- Price:$499,900
- Price per sq. ft.:$190.73
- Monthly HOA dues:$53.75
About this home
OPEN HOUSE ON 10.04 AT 12-2PM! LARGE CORNER LOT ON A QUARTER OF AN ACRE! BEAUTIFIUL UPDATES! Beautifully maintained 4-bedroom, 2.5-bath home on a corner lot in the established Timber Brook community of Plano! From the street, enjoy freshly updated landscaping with mature trees and inviting curb appeal. Inside, you’re welcomed by soaring 2-story ceilings, arched entryways, wood-look flooring, fresh paint, and recessed lighting. The spacious living room centers around a cozy fireplace with a stylish board-and-batten accent wall, creating the perfect gathering space.
The kitchen is a showstopper with gray cabinetry, white subway tile backsplash, granite countertops, stainless steel appliances including a 5-burner gas range, farmhouse sink, and a charming breakfast nook. The primary suite feels like a retreat, offering vaulted ceilings, a luxurious ensuite bath with a modern dual-sink vanity, frameless rainfall shower, and a massive walk-in closet. The main level also features a formal dining room and designated office, while upstairs you’ll find three additional bedrooms and a spacious game room.
Sitting on a generous quarter-acre lot, the backyard is an entertainer’s dream with a large patio, manicured lawn, and flagstone walkway leading to the rear-facing garage. The rear driveway is secured with an electric gate and provides alley access for added privacy.
3201 Heatherbrook Drive offers both beauty and convenience with easy access to top-rated Plano schools, shopping, dining, and nearby parks. A perfect combination of modern updates and timeless charm!
Contact an agent
Home facts
- Year built:1998
- Listing ID #:21070018
- Added:1 day(s) ago
- Updated:October 03, 2025 at 04:46 AM
Rooms and interior
- Bedrooms:4
- Total bathrooms:3
- Full bathrooms:2
- Half bathrooms:1
- Living area:2,621 sq. ft.
Heating and cooling
- Cooling:Ceiling Fans, Central Air, Electric
- Heating:Central, Fireplaces, Natural Gas
Structure and exterior
- Roof:Composition
- Year built:1998
- Building area:2,621 sq. ft.
- Lot area:0.27 Acres
Schools
- High school:Williams
- Middle school:Bowman
- Elementary school:Mccall
Finances and disclosures
- Price:$499,900
- Price per sq. ft.:$190.73
- Tax amount:$7,704
New listings near 3201 Heatherbrook Drive
- Open Sat, 1 to 4pmNew
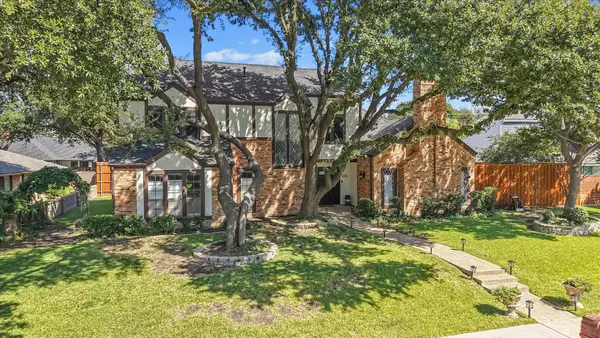 $599,999Active4 beds 3 baths2,761 sq. ft.
$599,999Active4 beds 3 baths2,761 sq. ft.3317 Buckle Lane, Plano, TX 75023
MLS# 21036646Listed by: RE/MAX DALLAS SUBURBS - New
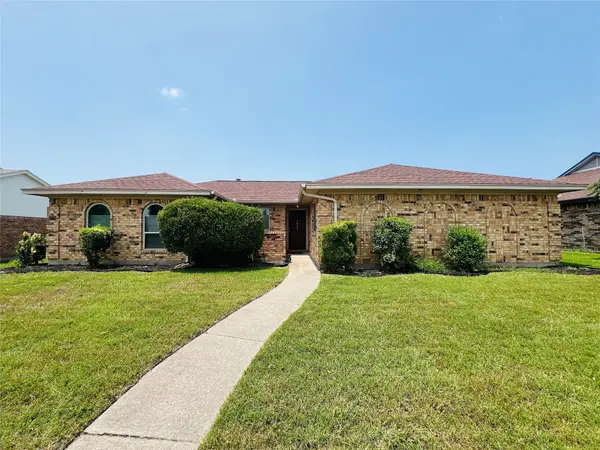 $369,900Active3 beds 2 baths1,755 sq. ft.
$369,900Active3 beds 2 baths1,755 sq. ft.1013 Gannon Drive, Plano, TX 75025
MLS# 21076892Listed by: REAL PROPERTY MANAGEMENT FOCUS - Open Sat, 3 to 5pmNew
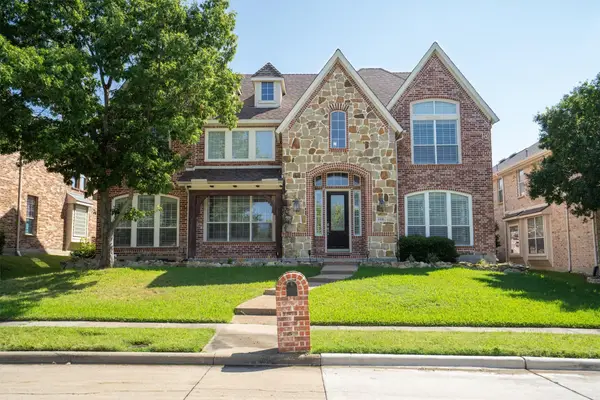 $930,000Active4 beds 4 baths4,462 sq. ft.
$930,000Active4 beds 4 baths4,462 sq. ft.6616 Shadow Rock Drive, Plano, TX 75024
MLS# 21065968Listed by: LOCAL PRO REALTY LLC - Open Sat, 2 to 4pmNew
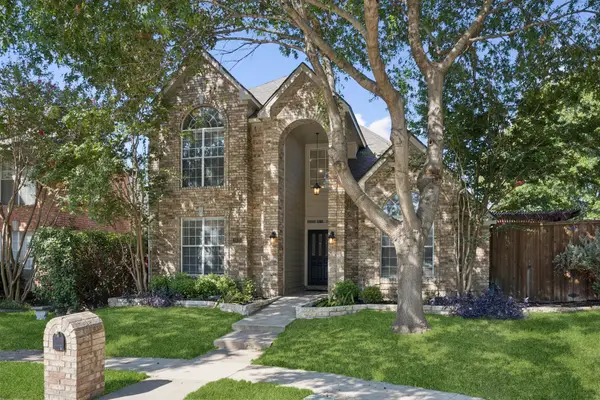 $434,900Active3 beds 3 baths2,118 sq. ft.
$434,900Active3 beds 3 baths2,118 sq. ft.1925 Seminary Drive, Plano, TX 75075
MLS# 21067961Listed by: KELLER WILLIAMS REALTY ALLEN - New
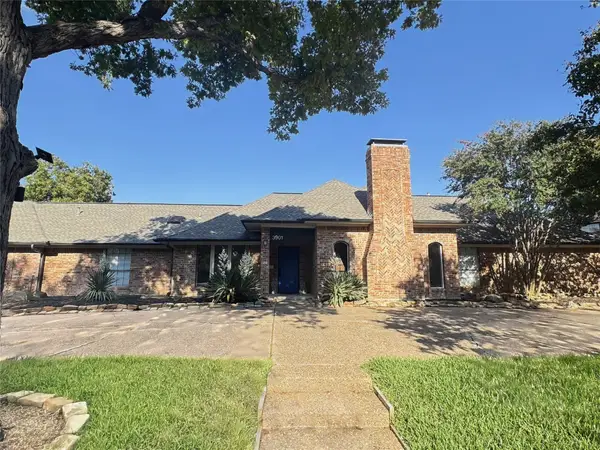 $589,000Active4 beds 3 baths2,714 sq. ft.
$589,000Active4 beds 3 baths2,714 sq. ft.3901 Leon Drive, Plano, TX 75074
MLS# 21075980Listed by: COLDWELL BANKER APEX, REALTORS - Open Sat, 1 to 3pmNew
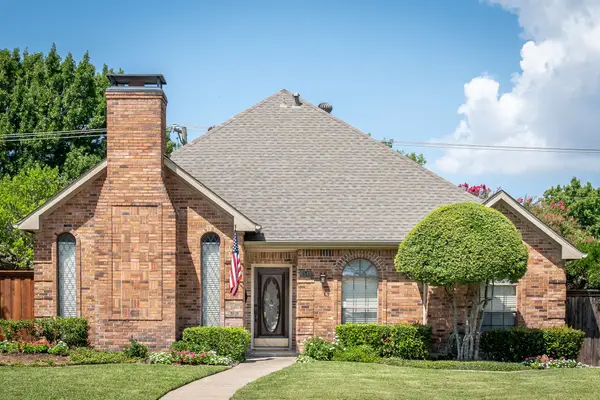 $425,000Active3 beds 2 baths1,850 sq. ft.
$425,000Active3 beds 2 baths1,850 sq. ft.6549 Patricia Avenue, Plano, TX 75023
MLS# 21076325Listed by: KELLER WILLIAMS REALTY ALLEN - New
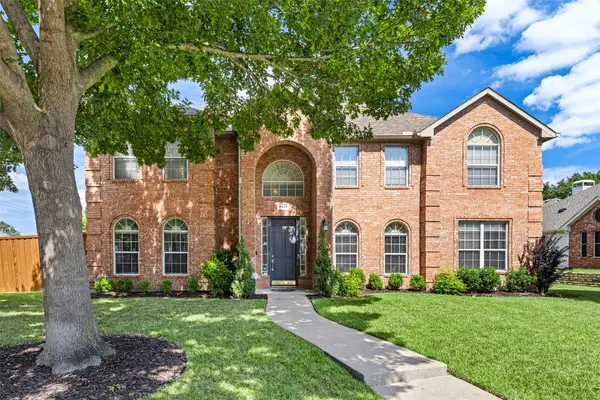 $699,000Active4 beds 3 baths3,376 sq. ft.
$699,000Active4 beds 3 baths3,376 sq. ft.4425 Foxtail Lane, Plano, TX 75024
MLS# 21075810Listed by: EBBY HALLIDAY, REALTORS - Open Sat, 11am to 1pmNew
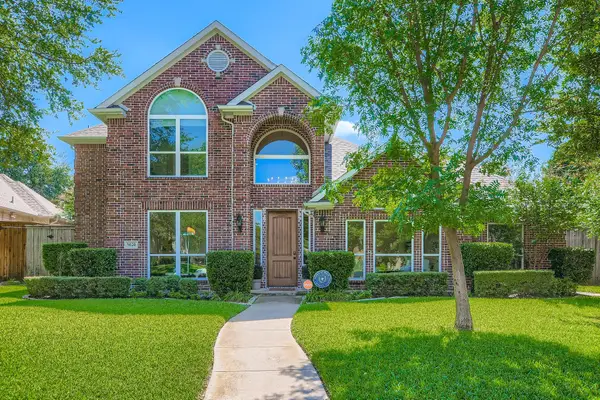 $950,000Active5 beds 4 baths3,476 sq. ft.
$950,000Active5 beds 4 baths3,476 sq. ft.5020 Melbourne Drive, Plano, TX 75093
MLS# 21066577Listed by: E 5 REALTY - New
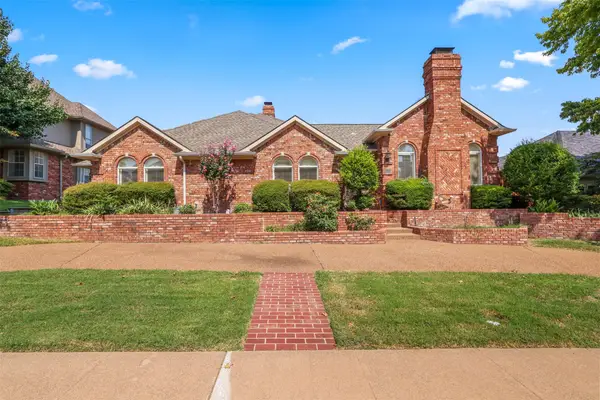 $559,000Active4 beds 4 baths3,098 sq. ft.
$559,000Active4 beds 4 baths3,098 sq. ft.1417 Harrington Drive, Plano, TX 75075
MLS# 21076478Listed by: COLDWELL BANKER APEX, REALTORS
