3312 Tarkio Road, Plano, TX 75074
Local realty services provided by:Better Homes and Gardens Real Estate Senter, REALTORS(R)
Listed by:rob bramer214-447-7620
Office:american southwest realty grp
MLS#:21009249
Source:GDAR
Price summary
- Price:$344,900
- Price per sq. ft.:$219.26
About this home
Come see this fully remodeled home. It will make you feel like you are on vacation every day! It has an open floor plan, with 2 living areas and plenty of room for entertaining. The heart of the home is the stunning, renovated kitchen, featuring quartz counter tops and HUGE Island, custom cabinets, and a suite of matching appliances including a range and dishwasher. The sliding glass doors let in natural light, creating an inviting atmosphere with a beautiful view of the bright blue swimming pool. Thoughtfully crafted into this home is an office located at the front of the home that could easily be converted into a 3rd bedroom. Both bathrooms have been fully remodeled with custom cabinets, tile, and quartz. An attached garage offers secure parking and additional storage, adding to the home's convenience.
In 2021, this home was fully remodeled, taken down to the studs and has been replumbed with PVC all the way to the street. The AC unit was replaced at the same time as well as all duct work for maximum efficiency. Enjoy reduced electric bills with the fully owned solar panels.
Located PISD, it is within walking distance to Barron Elementary School and Shawnee Park. This location is hard to beat as it is centrally positioned near top-rated schools, shopping, dining, and major highways.
Contact an agent
Home facts
- Year built:1971
- Listing ID #:21009249
- Added:69 day(s) ago
- Updated:October 02, 2025 at 05:45 PM
Rooms and interior
- Bedrooms:3
- Total bathrooms:2
- Full bathrooms:2
- Living area:1,573 sq. ft.
Heating and cooling
- Cooling:Ceiling Fans, Central Air
- Heating:Active Solar, Central, Electric
Structure and exterior
- Roof:Composition
- Year built:1971
- Building area:1,573 sq. ft.
- Lot area:0.17 Acres
Schools
- High school:Williams
- Middle school:Bowman
- Elementary school:Barron
Finances and disclosures
- Price:$344,900
- Price per sq. ft.:$219.26
- Tax amount:$5,192
New listings near 3312 Tarkio Road
- New
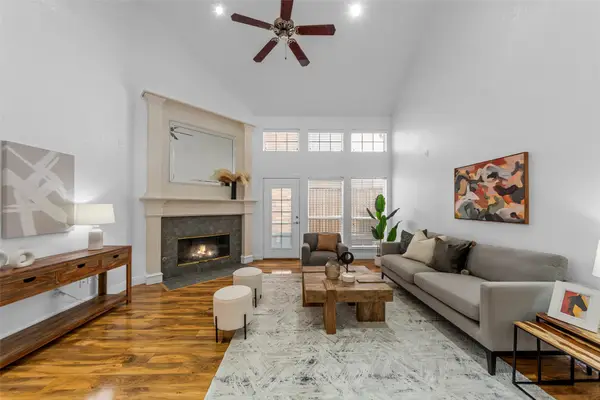 $565,000Active4 beds 4 baths2,875 sq. ft.
$565,000Active4 beds 4 baths2,875 sq. ft.9320 Cedardale Drive, Plano, TX 75025
MLS# 21076208Listed by: DFW HOME - New
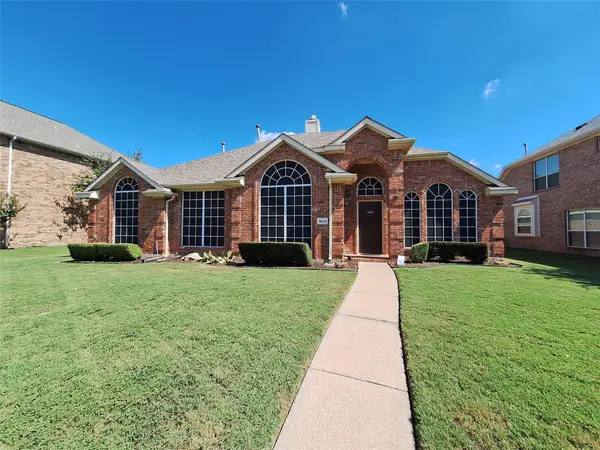 $500,000Active4 beds 2 baths2,336 sq. ft.
$500,000Active4 beds 2 baths2,336 sq. ft.7404 Avalon Drive, Plano, TX 75025
MLS# 21076227Listed by: ALLEN PROPERTIES ONLINE - Open Sat, 12 to 2pmNew
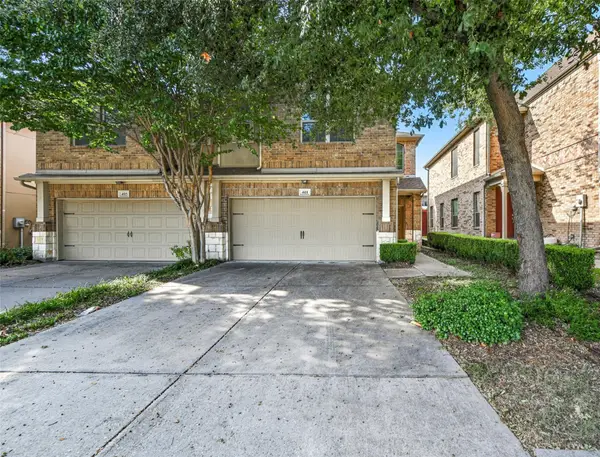 $329,000Active2 beds 3 baths1,398 sq. ft.
$329,000Active2 beds 3 baths1,398 sq. ft.401 Metropolitan Drive, Plano, TX 75023
MLS# 21076096Listed by: OMNIKEY REALTY, LLC. - Open Sat, 1 to 3pmNew
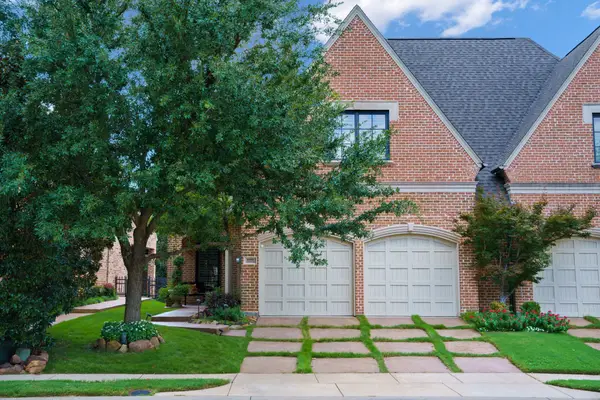 $795,000Active3 beds 3 baths2,757 sq. ft.
$795,000Active3 beds 3 baths2,757 sq. ft.2165 Fawnwood Drive, Plano, TX 75093
MLS# 21069961Listed by: COMPASS RE TEXAS, LLC - New
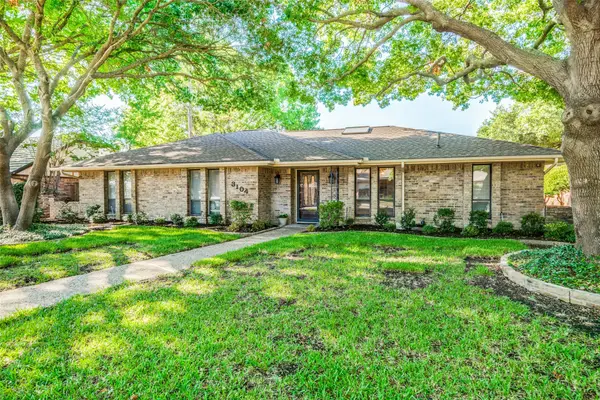 $450,000Active3 beds 3 baths2,362 sq. ft.
$450,000Active3 beds 3 baths2,362 sq. ft.3104 Canterbury Drive, Plano, TX 75075
MLS# 21075569Listed by: EBBY HALLIDAY, REALTORS - New
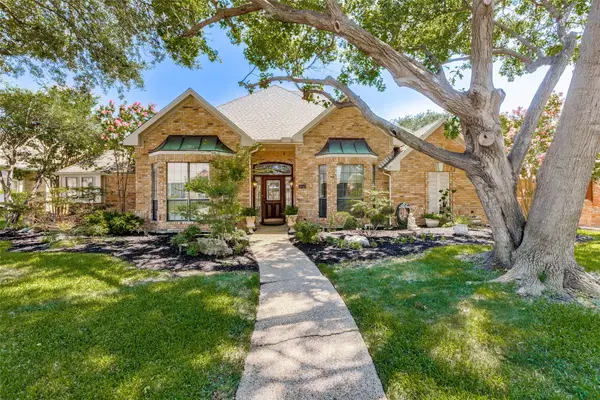 $675,000Active4 beds 3 baths2,864 sq. ft.
$675,000Active4 beds 3 baths2,864 sq. ft.4540 Bentley Drive, Plano, TX 75093
MLS# 21075667Listed by: COMPASS RE TEXAS, LLC - New
 $459,900Active3 beds 2 baths1,724 sq. ft.
$459,900Active3 beds 2 baths1,724 sq. ft.4232 Sun Creek Court, Plano, TX 75093
MLS# 21072214Listed by: TEXAS PROPERTIES - New
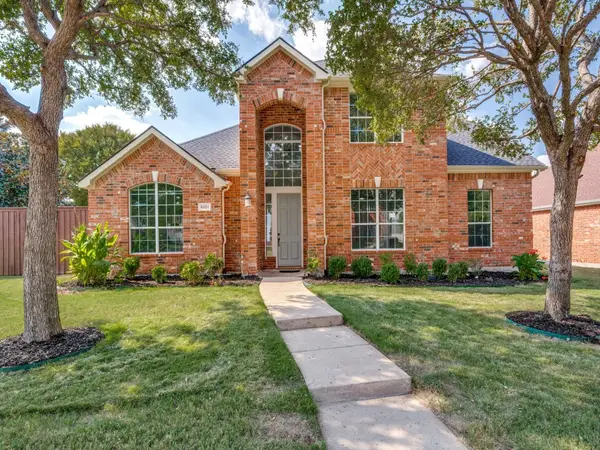 $739,500Active4 beds 4 baths2,938 sq. ft.
$739,500Active4 beds 4 baths2,938 sq. ft.8201 Sand Ridge Drive, Plano, TX 75025
MLS# 21061988Listed by: EBBY HALLIDAY REALTORS - New
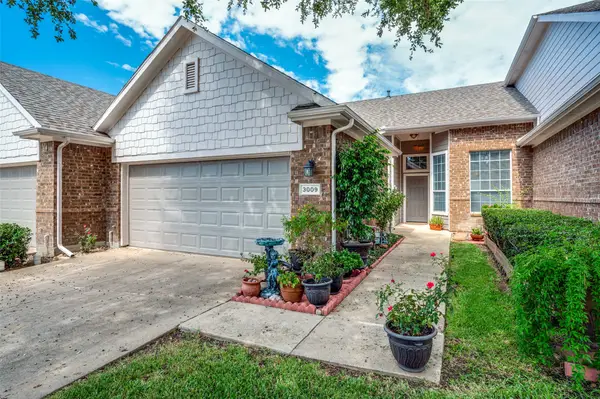 $399,999Active2 beds 2 baths1,514 sq. ft.
$399,999Active2 beds 2 baths1,514 sq. ft.3009 Bonsai Drive, Plano, TX 75093
MLS# 21066023Listed by: EBBY HALLIDAY REALTORS - New
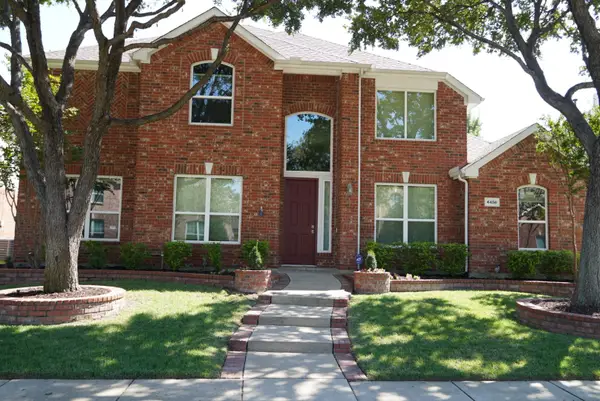 $775,000Active4 beds 4 baths3,429 sq. ft.
$775,000Active4 beds 4 baths3,429 sq. ft.4456 Big Sky Drive, Plano, TX 75024
MLS# 21075613Listed by: UNITED REAL ESTATE FRISCO
