2165 Fawnwood Drive, Plano, TX 75093
Local realty services provided by:Better Homes and Gardens Real Estate Winans
Upcoming open houses
- Sat, Oct 0401:00 pm - 03:00 pm
Listed by:jackie dorbritz972-679-5089
Office:compass re texas, llc.
MLS#:21069961
Source:GDAR
Price summary
- Price:$795,000
- Price per sq. ft.:$288.36
- Monthly HOA dues:$560
About this home
Experience elegance in this stunning 3-bed, 2.5-bath west Plano townhome built by Hawkins-Welwood. Prime location seconds from Target, Willow Bend Mall, great dining options, and Dallas North Tollway. The heart of the home features a spacious kitchen with granite counters, ample cabinetry, stainless steel appliances, and a gas stove. It opens to a soaring living room with cathedral ceilings, a grand fireplace, and windows overlooking a serene patio covered with a Pergola with a water feature and latticework. The primary suite showcases coffered ceilings and patio views. The spa-like bath includes dual sinks, a walk-in shower, and a closet. Upstairs offers a large flex space plus two large bedrooms sharing a Jack-and-Jill bath. The garage features built in cabinets and storage. Located in a quiet neighborhood with mature trees, a large park with a playground, and welcoming neighbors. This home delivers luxury, comfort, and unbeatable convenience.
Contact an agent
Home facts
- Year built:2013
- Listing ID #:21069961
- Added:1 day(s) ago
- Updated:October 03, 2025 at 03:43 AM
Rooms and interior
- Bedrooms:3
- Total bathrooms:3
- Full bathrooms:2
- Half bathrooms:1
- Living area:2,757 sq. ft.
Heating and cooling
- Cooling:Central Air
- Heating:Central
Structure and exterior
- Roof:Composition
- Year built:2013
- Building area:2,757 sq. ft.
- Lot area:0.1 Acres
Schools
- High school:Shepton
- Middle school:Renner
- Elementary school:Centennial
Finances and disclosures
- Price:$795,000
- Price per sq. ft.:$288.36
- Tax amount:$12,976
New listings near 2165 Fawnwood Drive
- New
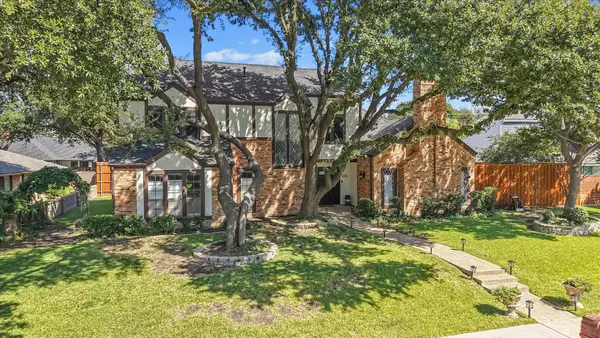 $599,999Active4 beds 3 baths2,761 sq. ft.
$599,999Active4 beds 3 baths2,761 sq. ft.3317 Buckle Lane, Plano, TX 75023
MLS# 21036646Listed by: RE/MAX DALLAS SUBURBS - New
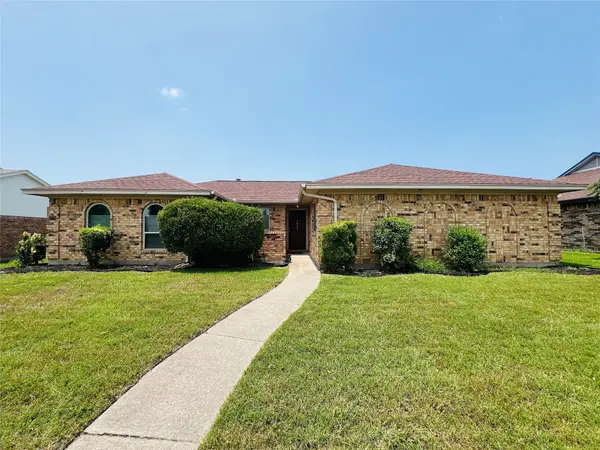 $369,900Active3 beds 2 baths1,755 sq. ft.
$369,900Active3 beds 2 baths1,755 sq. ft.1013 Gannon Drive, Plano, TX 75025
MLS# 21076892Listed by: REAL PROPERTY MANAGEMENT FOCUS - Open Sat, 3 to 5pmNew
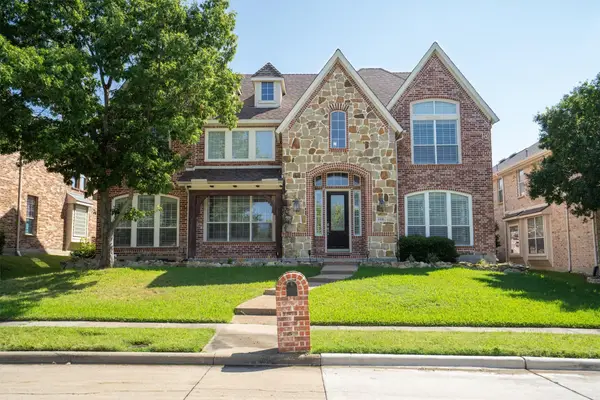 $930,000Active4 beds 4 baths4,462 sq. ft.
$930,000Active4 beds 4 baths4,462 sq. ft.6616 Shadow Rock Drive, Plano, TX 75024
MLS# 21065968Listed by: LOCAL PRO REALTY LLC - Open Sat, 2 to 4pmNew
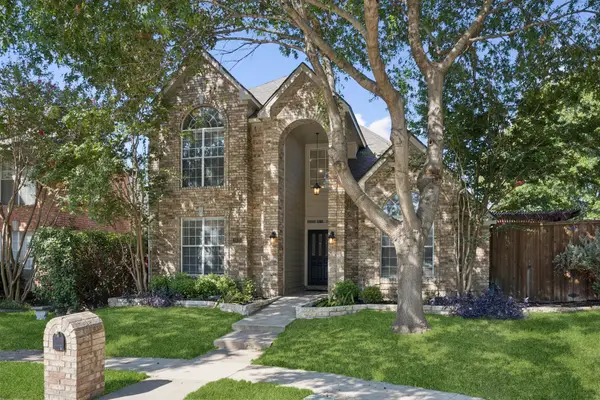 $434,900Active3 beds 3 baths2,118 sq. ft.
$434,900Active3 beds 3 baths2,118 sq. ft.1925 Seminary Drive, Plano, TX 75075
MLS# 21067961Listed by: KELLER WILLIAMS REALTY ALLEN - New
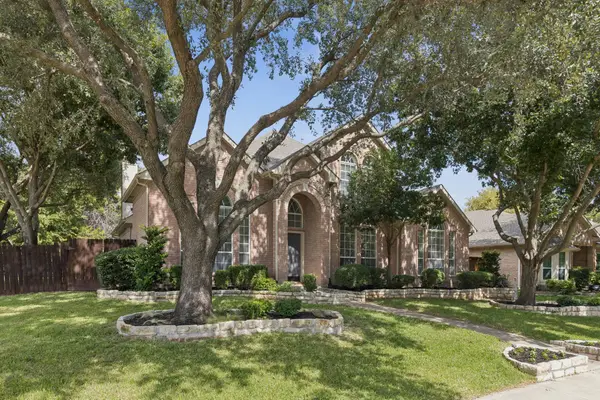 $499,900Active4 beds 3 baths2,621 sq. ft.
$499,900Active4 beds 3 baths2,621 sq. ft.3201 Heatherbrook Drive, Plano, TX 75074
MLS# 21070018Listed by: KELLER WILLIAMS REALTY - New
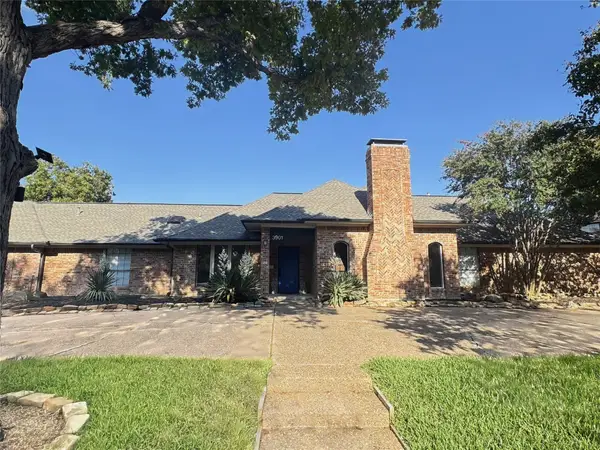 $589,000Active4 beds 3 baths2,714 sq. ft.
$589,000Active4 beds 3 baths2,714 sq. ft.3901 Leon Drive, Plano, TX 75074
MLS# 21075980Listed by: COLDWELL BANKER APEX, REALTORS - Open Sat, 1 to 3pmNew
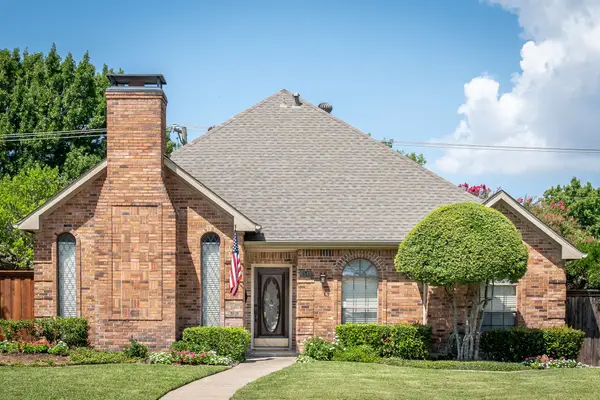 $425,000Active3 beds 2 baths1,850 sq. ft.
$425,000Active3 beds 2 baths1,850 sq. ft.6549 Patricia Avenue, Plano, TX 75023
MLS# 21076325Listed by: KELLER WILLIAMS REALTY ALLEN - New
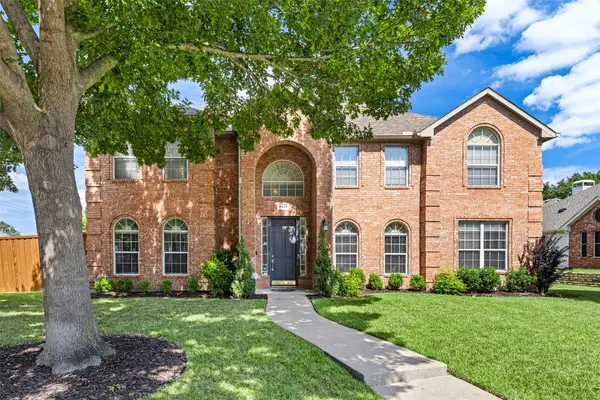 $699,000Active4 beds 3 baths3,376 sq. ft.
$699,000Active4 beds 3 baths3,376 sq. ft.4425 Foxtail Lane, Plano, TX 75024
MLS# 21075810Listed by: EBBY HALLIDAY, REALTORS - Open Sat, 11am to 1pmNew
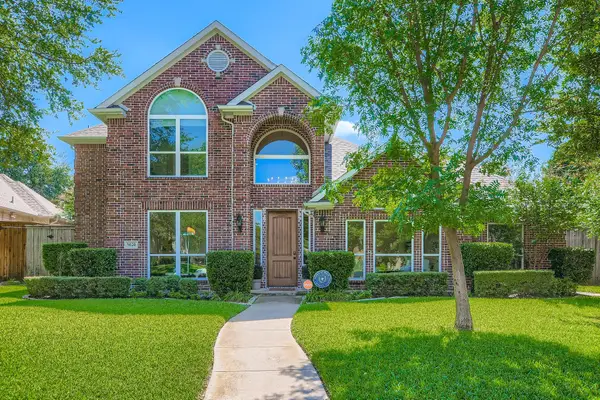 $950,000Active5 beds 4 baths3,476 sq. ft.
$950,000Active5 beds 4 baths3,476 sq. ft.5020 Melbourne Drive, Plano, TX 75093
MLS# 21066577Listed by: E 5 REALTY - New
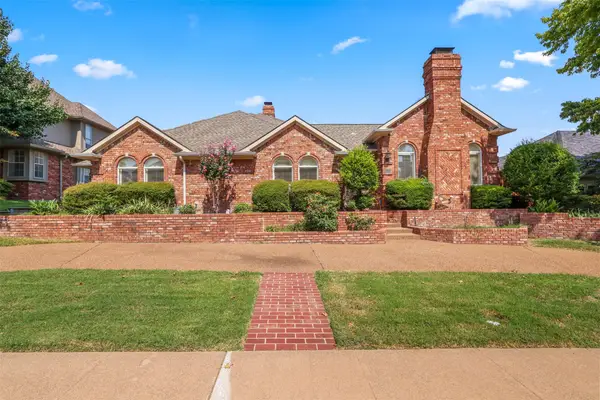 $559,000Active4 beds 4 baths3,098 sq. ft.
$559,000Active4 beds 4 baths3,098 sq. ft.1417 Harrington Drive, Plano, TX 75075
MLS# 21076478Listed by: COLDWELL BANKER APEX, REALTORS
