3341 Paisano Trail, Plano, TX 75093
Local realty services provided by:Better Homes and Gardens Real Estate Senter, REALTORS(R)
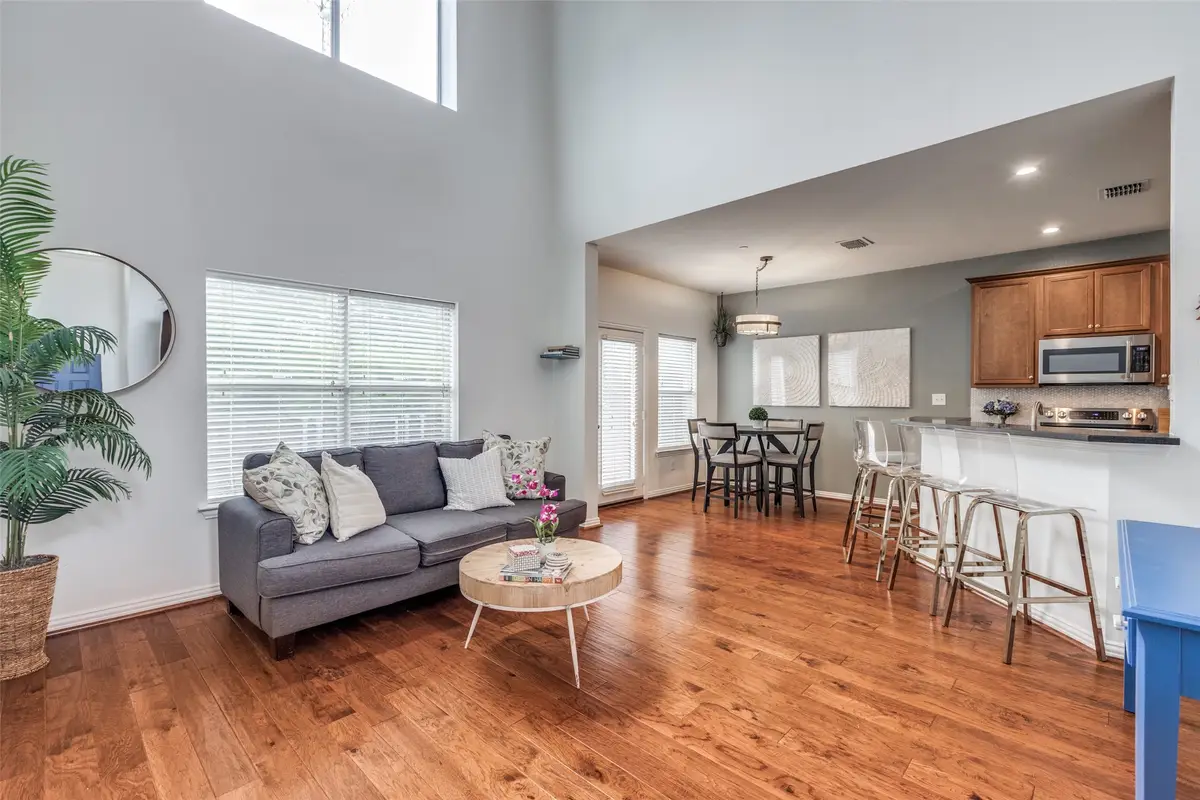
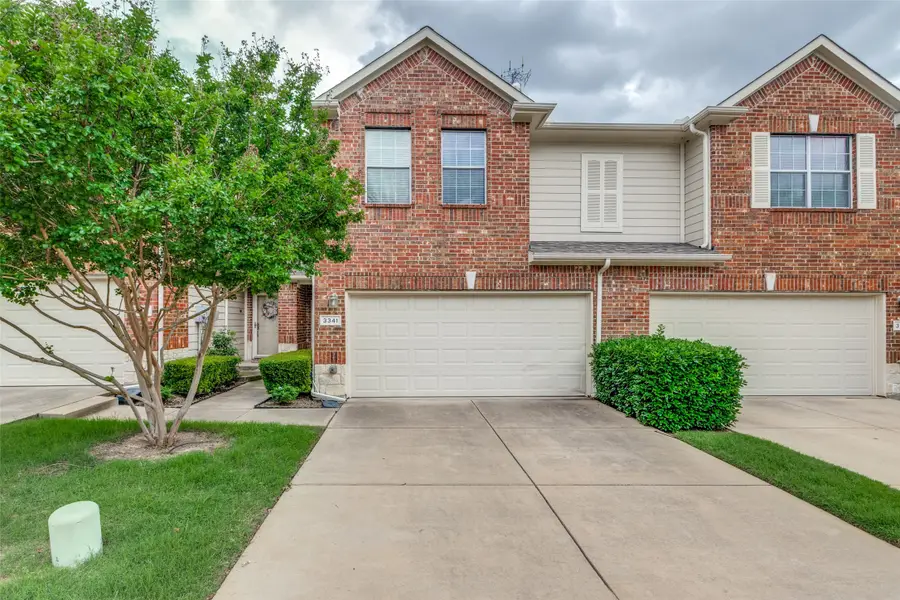
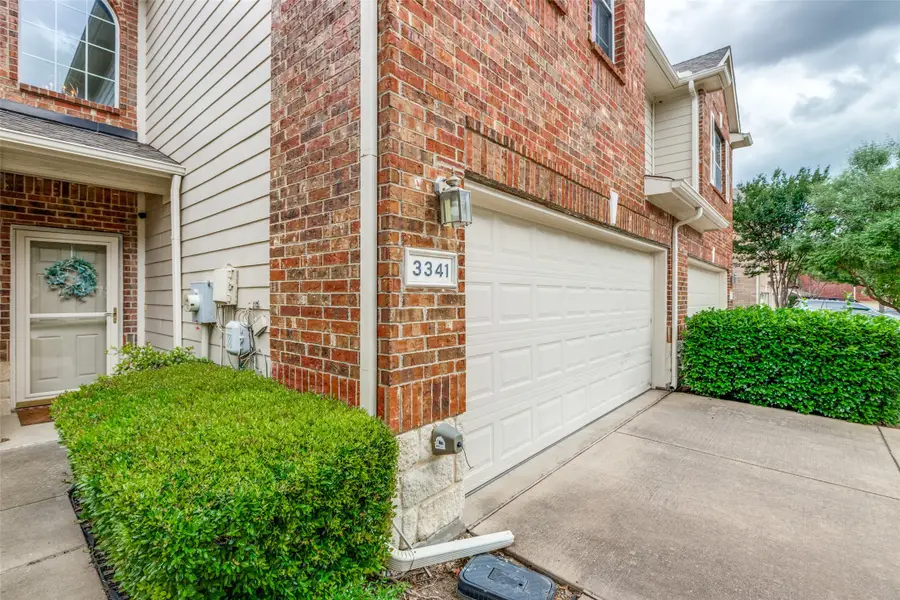
3341 Paisano Trail,Plano, TX 75093
$353,000
- 2 Beds
- 3 Baths
- 1,346 sq. ft.
- Townhouse
- Active
Listed by:barry hardman ii940-783-2524
Office:heartland realty, llc.
MLS#:20846497
Source:GDAR
Price summary
- Price:$353,000
- Price per sq. ft.:$262.26
- Monthly HOA dues:$350
About this home
Discover this hidden gem townhome in Plano, TX. Located in one of Plano’s most desirable neighborhoods, this move-in-ready townhome is a rare opportunity for homebuyers seeking comfort, convenience, and modern style. Featuring 2 bedrooms, 2.5 bathrooms, and thoughtful upgrades throughout, this home offers low maintenance living with high-end appeal. Lovingly maintained by the current owner, every detail of this townhome reflects pride of ownership and care. The open-concept first floor features soaring ceilings, engineered hardwood floors, and a custom wood accent wall that brings warmth and character. The updated kitchen features granite countertops, a sleek extended bartop is ideal for casual meals or entertaining—and direct access to the dining and living areas. Upstairs, enjoy a versatile loft space perfect for a home office, study area, or cozy reading nook. The spacious primary suite includes dual closets with custom-built-ins, while the second bedroom offers a generous walk-in closet. Designer paint and contemporary finishes create a fresh, modern aesthetic throughout the home. Enjoy easy living with front and backyard care and exterior maintenance included in the low HOA. The community pool, located less than a block away, offers a convenient retreat for staying cool during hot Texas summers. Ideally situated near major highways, top-rated Lewisville ISD schools, attractions, upscale shopping, and dining, this townhome is ideal for first-time homebuyers, professionals, and downsizers alike. Plus, it is located near the stunning Arbor Hills Nature Preserve, a 200-acre park with scenic trails, picnic pavilions, and abundant nature to explore. A pre-listing inspection was completed on May 7, 2025, and is available upon request. Don’t miss your chance to own a lovingly cared-for, turnkey property in Plano, TX—schedule your private showing today!
Contact an agent
Home facts
- Year built:2005
- Listing Id #:20846497
- Added:98 day(s) ago
- Updated:August 09, 2025 at 11:40 AM
Rooms and interior
- Bedrooms:2
- Total bathrooms:3
- Full bathrooms:2
- Half bathrooms:1
- Living area:1,346 sq. ft.
Heating and cooling
- Cooling:Ceiling Fans, Central Air
- Heating:Central
Structure and exterior
- Roof:Composition
- Year built:2005
- Building area:1,346 sq. ft.
- Lot area:0.06 Acres
Schools
- High school:Hebron
- Middle school:Arbor Creek
- Elementary school:Indian Creek
Finances and disclosures
- Price:$353,000
- Price per sq. ft.:$262.26
- Tax amount:$5,880
New listings near 3341 Paisano Trail
- New
 $397,500Active3 beds 2 baths1,891 sq. ft.
$397,500Active3 beds 2 baths1,891 sq. ft.1608 Belgrade Drive, Plano, TX 75023
MLS# 20998547Listed by: SALAS OF DALLAS HOMES - Open Sat, 3 to 5pmNew
 $685,000Active4 beds 4 baths2,981 sq. ft.
$685,000Active4 beds 4 baths2,981 sq. ft.3829 Elgin Drive, Plano, TX 75025
MLS# 21032833Listed by: KELLER WILLIAMS FRISCO STARS - New
 $415,000Active3 beds 2 baths1,694 sq. ft.
$415,000Active3 beds 2 baths1,694 sq. ft.1604 Stockton Trail, Plano, TX 75023
MLS# 21029336Listed by: CITIWIDE PROPERTIES CORP. - New
 $375,000Active3 beds 2 baths1,750 sq. ft.
$375,000Active3 beds 2 baths1,750 sq. ft.1304 Oakhill Drive, Plano, TX 75075
MLS# 21034583Listed by: NEW CENTURY REAL ESTATE - New
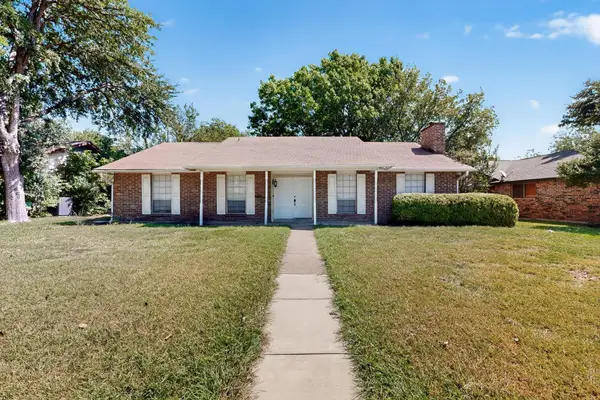 $350,000Active3 beds 2 baths1,618 sq. ft.
$350,000Active3 beds 2 baths1,618 sq. ft.3505 Claymore Drive, Plano, TX 75075
MLS# 21031457Listed by: ELITE4REALTY, LLC - New
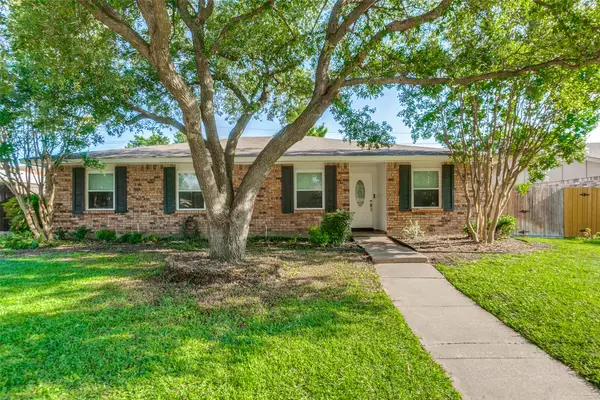 $350,000Active4 beds 2 baths1,783 sq. ft.
$350,000Active4 beds 2 baths1,783 sq. ft.1617 Spanish Trail, Plano, TX 75023
MLS# 21034459Listed by: EBBY HALLIDAY, REALTORS - Open Sun, 3 to 5pmNew
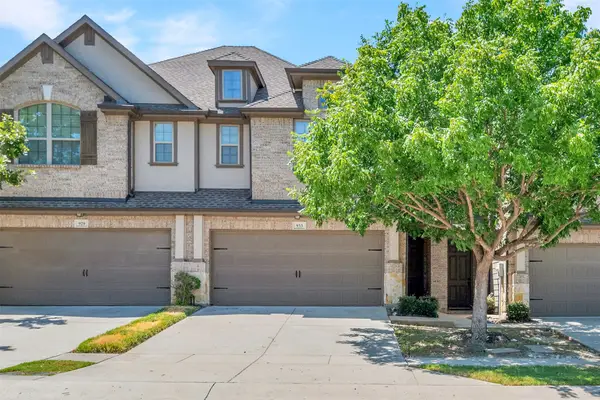 $375,000Active3 beds 3 baths1,569 sq. ft.
$375,000Active3 beds 3 baths1,569 sq. ft.933 Brookville Court, Plano, TX 75074
MLS# 21034140Listed by: CRESCENT REALTY GROUP - New
 $580,000Active4 beds 3 baths2,389 sq. ft.
$580,000Active4 beds 3 baths2,389 sq. ft.4049 Desert Mountain Drive, Plano, TX 75093
MLS# 21027494Listed by: EBBY HALLIDAY REALTORS - New
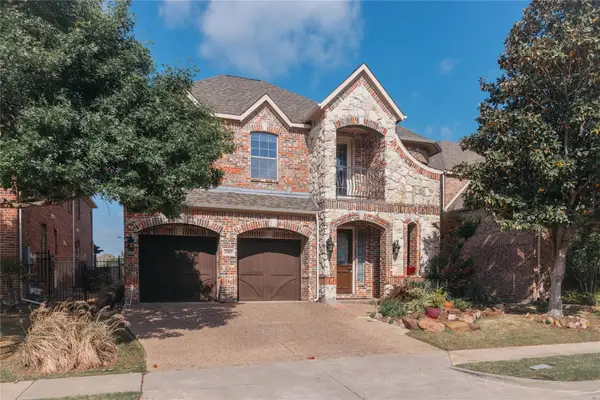 $768,000Active4 beds 4 baths3,837 sq. ft.
$768,000Active4 beds 4 baths3,837 sq. ft.2905 White Dove Drive, Plano, TX 75093
MLS# 21034328Listed by: U PROPERTY MANAGEMENT - New
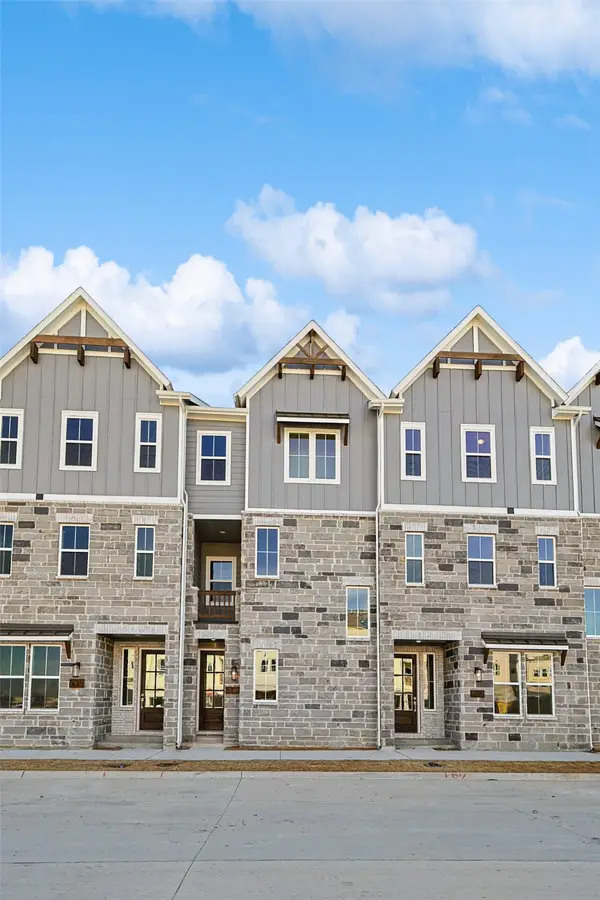 $489,990Active2 beds 3 baths2,213 sq. ft.
$489,990Active2 beds 3 baths2,213 sq. ft.813 Concan Drive, Plano, TX 75075
MLS# 21034154Listed by: BRIGHTLAND HOMES BROKERAGE, LLC
