3504 Summerfield Drive, Plano, TX 75074
Local realty services provided by:Better Homes and Gardens Real Estate Winans
Listed by:paula guthrie888-455-6040
Office:fathom realty llc.
MLS#:20972302
Source:GDAR
Price summary
- Price:$550,000
- Price per sq. ft.:$193.53
- Monthly HOA dues:$54.5
About this home
Motivated Seller! All Reasonable Offers Considered! Gorgeous Open Floorplan on a Hill with a constant Breeze in the Coveted Spring Hill Estates. 4 Beds, Study, 3 Full Baths and 3 car Garage spaces with Arched Designs. Two Covered Porches. 9 Ceiling Fans. Very well-maintained home with a versatile floor plan that could accommodate two offices for stay-at-home workers. Large working and eat-in kitchen; includes an island, breakfast bar (all granite), open to family room and a Large Breakfast room with Window Seat. Sitting Area in Primary Bedroom. 4th Bedroom or Bonus Room is upstairs with Full Bath. Perfect for a Teenager! Large Laundry Room with Wood Armoire for Towels that stays. Beautiful small backyard with Lots of Trees, Pecan Trees and Covered Porch. Room for Small Pool on the side yard. Sprinkler system in front and back yards. Leaf Filter Gutters. Roof 2016. HVAC 2 Units 2006. Water Heater 2 Units 2019. Great location in a small subdivision bordering Oak Point Nature Preserve with miles of trails.
Contact an agent
Home facts
- Year built:2006
- Listing ID #:20972302
- Added:107 day(s) ago
- Updated:October 17, 2025 at 07:20 AM
Rooms and interior
- Bedrooms:4
- Total bathrooms:3
- Full bathrooms:3
- Living area:2,842 sq. ft.
Heating and cooling
- Cooling:Ceiling Fans, Central Air, Electric
- Heating:Central, Fireplaces
Structure and exterior
- Roof:Composition
- Year built:2006
- Building area:2,842 sq. ft.
- Lot area:0.23 Acres
Schools
- High school:Williams
- Middle school:Bowman
- Elementary school:Hickey
Finances and disclosures
- Price:$550,000
- Price per sq. ft.:$193.53
- Tax amount:$16,961
New listings near 3504 Summerfield Drive
- New
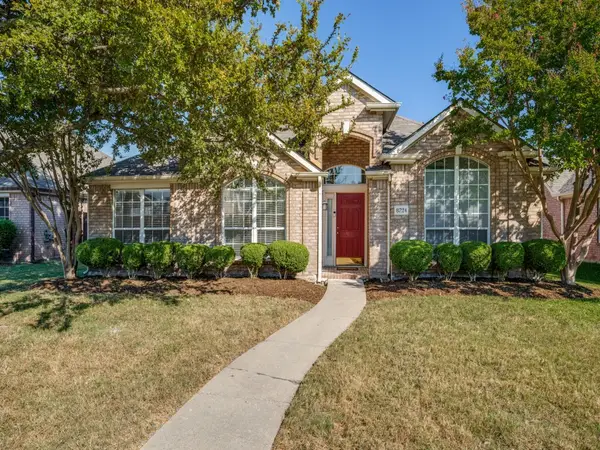 $435,000Active4 beds 2 baths1,811 sq. ft.
$435,000Active4 beds 2 baths1,811 sq. ft.8724 Clearview Court, Plano, TX 75025
MLS# 21085563Listed by: COLDWELL BANKER APEX, REALTORS - New
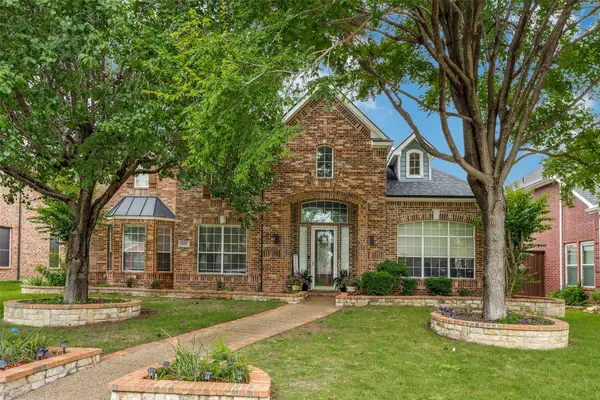 $705,000Active4 beds 4 baths3,528 sq. ft.
$705,000Active4 beds 4 baths3,528 sq. ft.4534 Risinghill Drive, Plano, TX 75024
MLS# 21089435Listed by: D&B BROKERAGE SERVICES LLC - Open Sat, 1 to 3pmNew
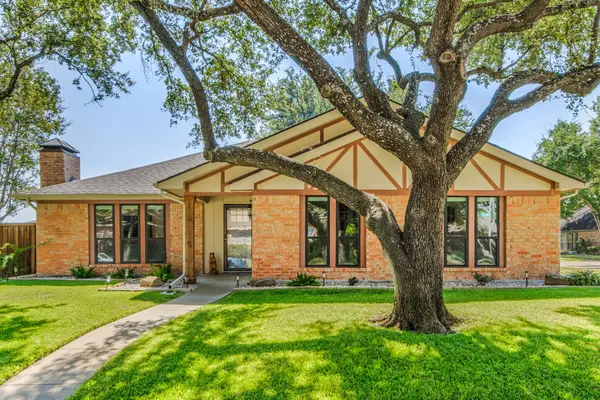 $525,000Active4 beds 2 baths2,000 sq. ft.
$525,000Active4 beds 2 baths2,000 sq. ft.3252 Dagan Drive, Plano, TX 75023
MLS# 21076050Listed by: RE/MAX DFW ASSOCIATES - New
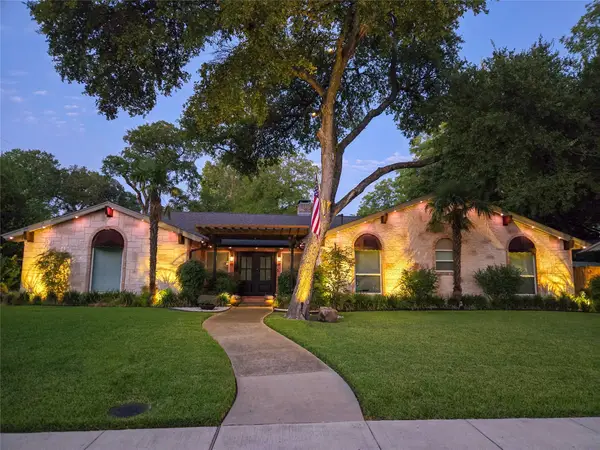 $610,000Active4 beds 3 baths1,956 sq. ft.
$610,000Active4 beds 3 baths1,956 sq. ft.1019 Springbrook Drive, Plano, TX 75075
MLS# 21085460Listed by: KNOBLER PROPERTY GROUP LLC - New
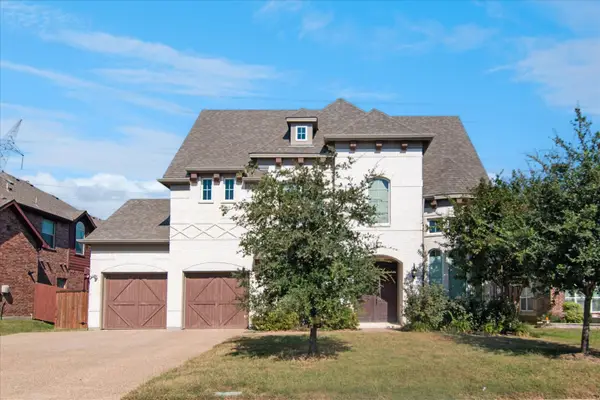 $1,100,000Active5 beds 5 baths4,338 sq. ft.
$1,100,000Active5 beds 5 baths4,338 sq. ft.3613 Sparkling Drive, Plano, TX 75074
MLS# 21074185Listed by: CHETAK MANAGEMENT COMPANY - Open Sun, 1 to 3pmNew
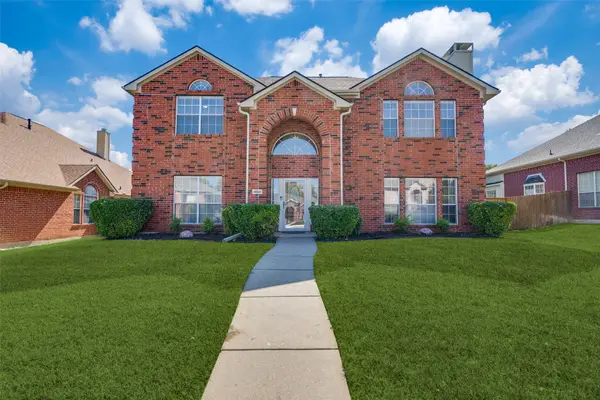 $450,000Active3 beds 3 baths2,308 sq. ft.
$450,000Active3 beds 3 baths2,308 sq. ft.1604 Chester Drive, Plano, TX 75025
MLS# 21089063Listed by: KELLER WILLIAMS REALTY DPR - New
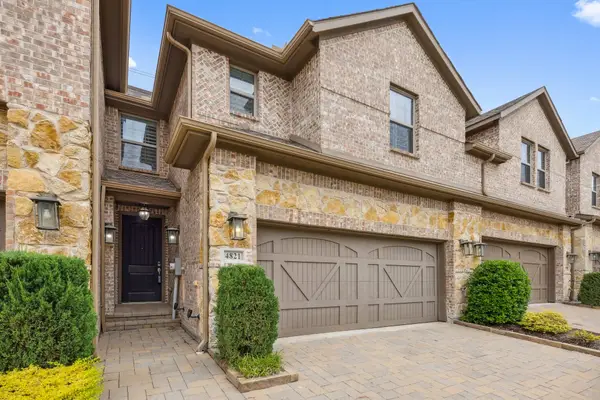 $489,900Active3 beds 3 baths1,978 sq. ft.
$489,900Active3 beds 3 baths1,978 sq. ft.4821 Pasadena Drive, Plano, TX 75024
MLS# 21088780Listed by: REAL BROKER, LLC - New
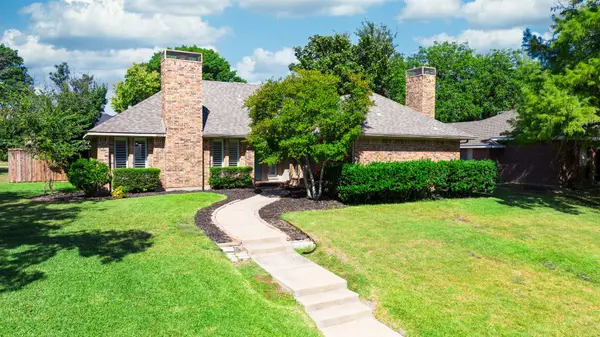 $415,000Active3 beds 2 baths1,695 sq. ft.
$415,000Active3 beds 2 baths1,695 sq. ft.2509 Maverick Drive, Plano, TX 75074
MLS# 21088378Listed by: THE JOYCE REALTY GROUP - New
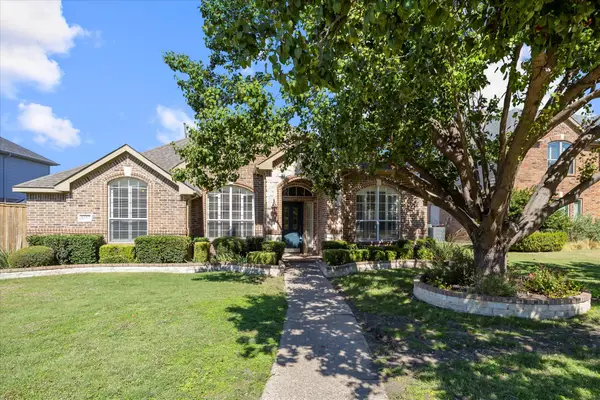 $549,000Active3 beds 2 baths2,284 sq. ft.
$549,000Active3 beds 2 baths2,284 sq. ft.4517 Oak Shores Drive, Plano, TX 75024
MLS# 21088582Listed by: EBBY HALLIDAY, REALTORS - Open Sat, 1 to 3pmNew
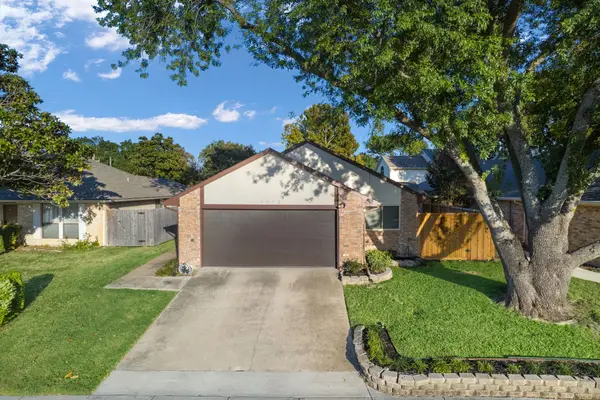 $425,000Active3 beds 2 baths1,642 sq. ft.
$425,000Active3 beds 2 baths1,642 sq. ft.6512 Mccormick Ranch Court, Plano, TX 75023
MLS# 21087207Listed by: COLDWELL BANKER APEX, REALTORS
