3840 Silverstone Drive, Plano, TX 75023
Local realty services provided by:Better Homes and Gardens Real Estate The Bell Group
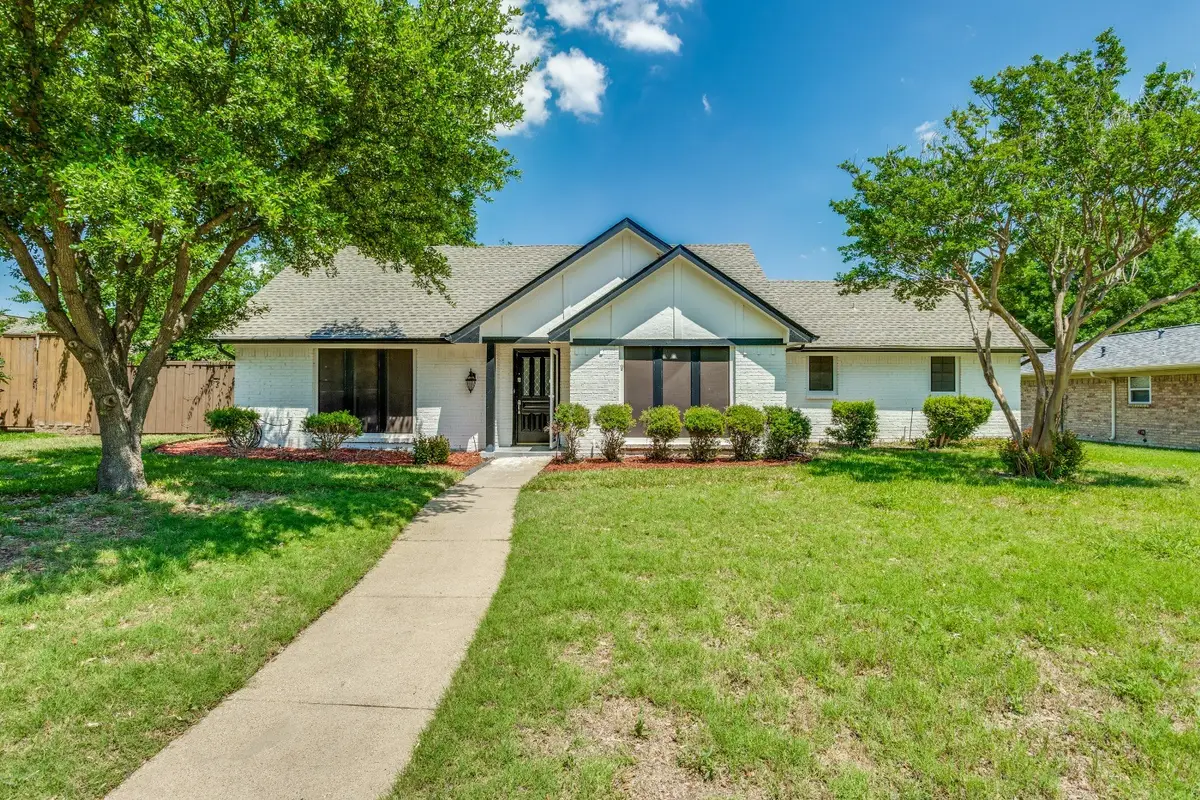
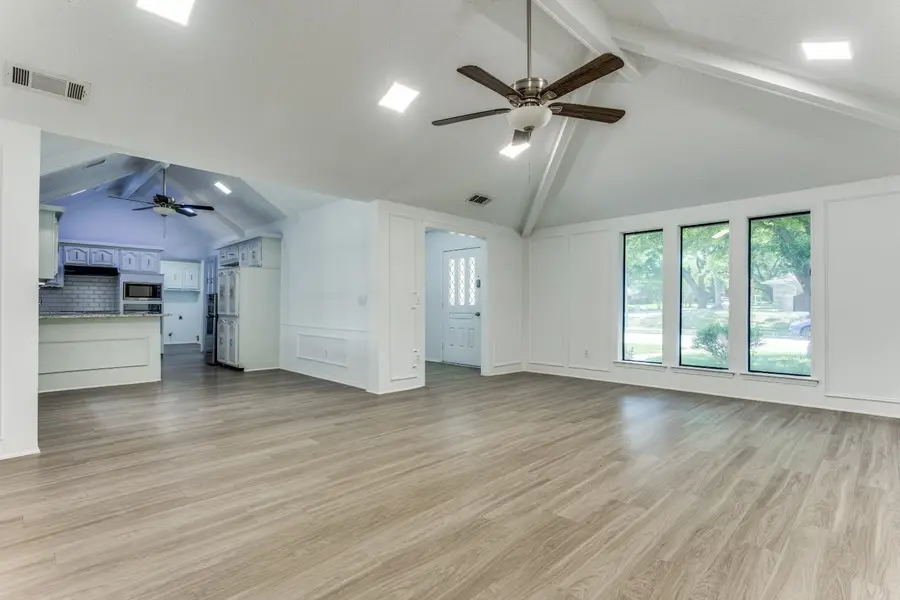
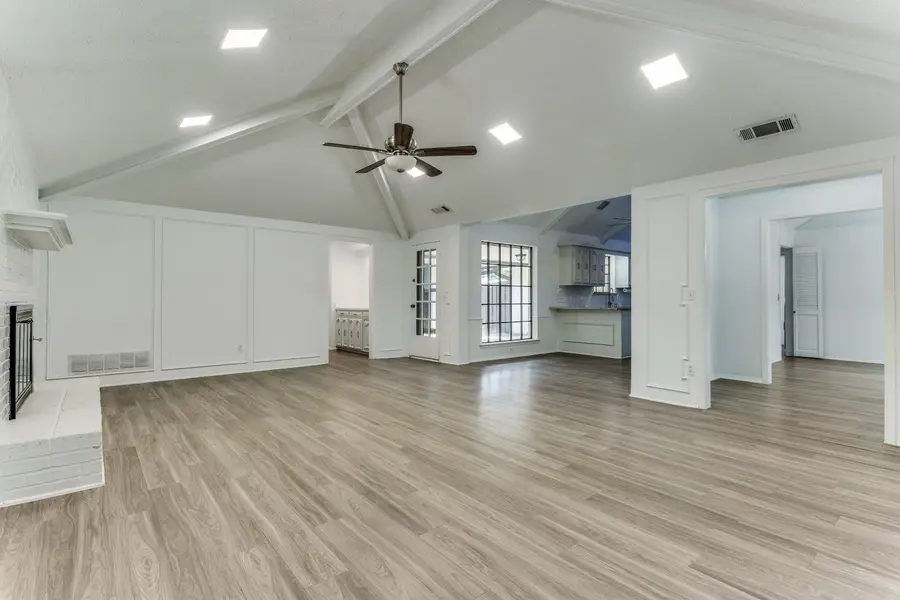
Listed by:frank soraya469-955-9530
Office:united real estate frisco
MLS#:20975513
Source:GDAR
Price summary
- Price:$439,000
- Price per sq. ft.:$229.96
About this home
Nestled in the vibrant heart of central Plano, this charming and meticulously maintained one-story home offers the perfect blend of comfort and convenience. Boasting 3 bedrooms and 2 bathrooms, the residence welcomes you with two generous living areas, including a warm main living room centered around a classic fireplace – ideal for both cozy evenings and lively gatherings.
The culinary heart of the home is a beautifully updated kitchen, a chef's delight featuring pristine white cabinetry, gleaming granite countertops, and modern stainless steel appliances. Its vaulted ceiling and abundant natural light create an inviting, open atmosphere. Retreat to the primary bedroom, a serene sanctuary complete with an en-suite bath, separate vanities, dual closets, and a beautifully updated shower.
Step outside to a private, well-designed covered patio, offering a tranquil spot for al fresco dining or enjoying a BBQ. This wonderful home truly embodies character and ease of living in one of Plano's most sought-after neighborhoods. An incredible opportunity awaits – make it yours.
Buyer and or Buyer's Agent are responsible for verifying all information, including but not limited to, schools, taxes, square footage, lot size, HOA fees and dues, and all other property details
Contact an agent
Home facts
- Year built:1976
- Listing Id #:20975513
- Added:62 day(s) ago
- Updated:August 21, 2025 at 11:39 AM
Rooms and interior
- Bedrooms:3
- Total bathrooms:2
- Full bathrooms:2
- Living area:1,909 sq. ft.
Structure and exterior
- Year built:1976
- Building area:1,909 sq. ft.
- Lot area:0.21 Acres
Schools
- High school:Clark
- Middle school:Carpenter
- Elementary school:Christie
Finances and disclosures
- Price:$439,000
- Price per sq. ft.:$229.96
- Tax amount:$7,004
New listings near 3840 Silverstone Drive
- Open Sat, 1 to 3pmNew
 $1,100,000Active4 beds 4 baths3,831 sq. ft.
$1,100,000Active4 beds 4 baths3,831 sq. ft.5705 Meadowhaven Drive, Plano, TX 75093
MLS# 21030250Listed by: KELLER WILLIAMS LEGACY - New
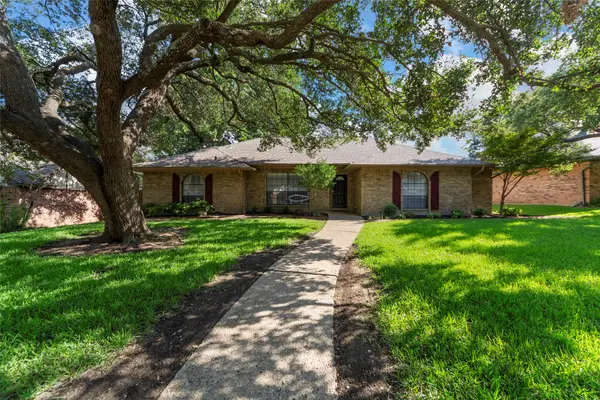 $389,862Active4 beds 2 baths2,178 sq. ft.
$389,862Active4 beds 2 baths2,178 sq. ft.1708 Knob Hill Drive, Plano, TX 75023
MLS# 21022675Listed by: KELLER WILLIAMS REALTY ALLEN - New
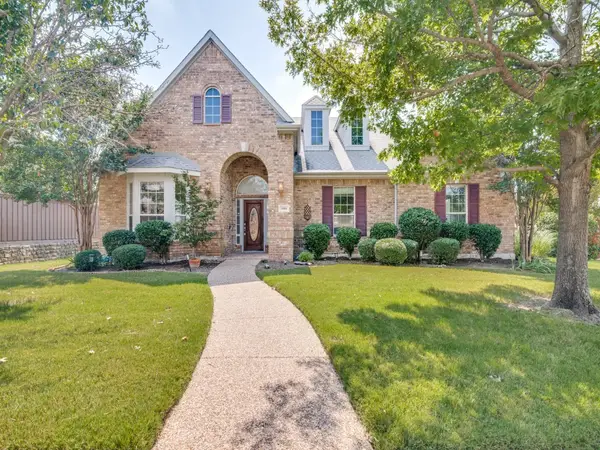 $499,000Active3 beds 2 baths2,559 sq. ft.
$499,000Active3 beds 2 baths2,559 sq. ft.3881 Walnut Ridge Lane, Plano, TX 75074
MLS# 21002765Listed by: KELLER WILLIAMS REALTY ALLEN - New
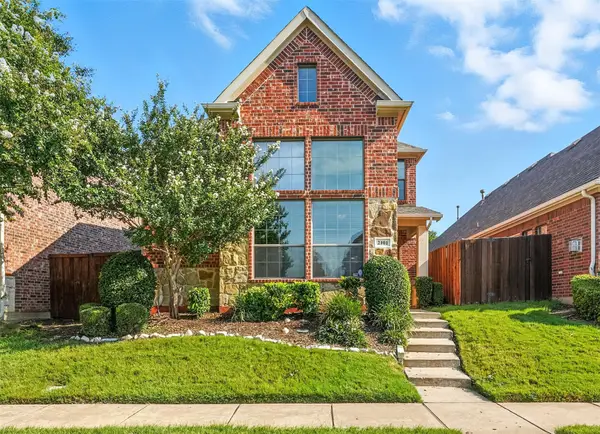 $459,900Active3 beds 3 baths1,984 sq. ft.
$459,900Active3 beds 3 baths1,984 sq. ft.2101 Broadstone Drive, Plano, TX 75025
MLS# 21035781Listed by: ONDEMAND REALTY - New
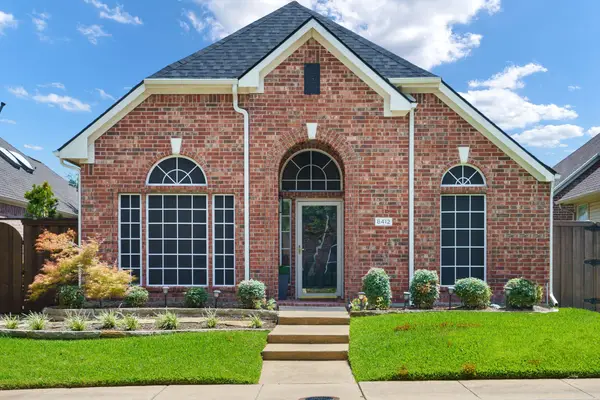 $440,000Active3 beds 2 baths1,644 sq. ft.
$440,000Active3 beds 2 baths1,644 sq. ft.8412 Gateway Drive, Plano, TX 75025
MLS# 21029459Listed by: KELLER WILLIAMS REALTY DPR - New
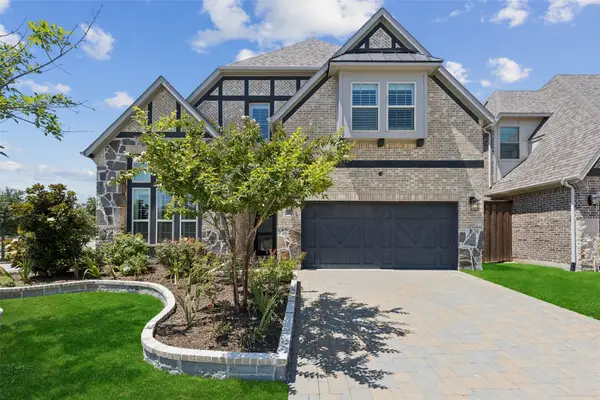 $1,100,000Active5 beds 5 baths3,923 sq. ft.
$1,100,000Active5 beds 5 baths3,923 sq. ft.2801 Deansbrook Drive, Plano, TX 75093
MLS# 21026650Listed by: REDFIN CORPORATION - Open Sat, 12 to 2pmNew
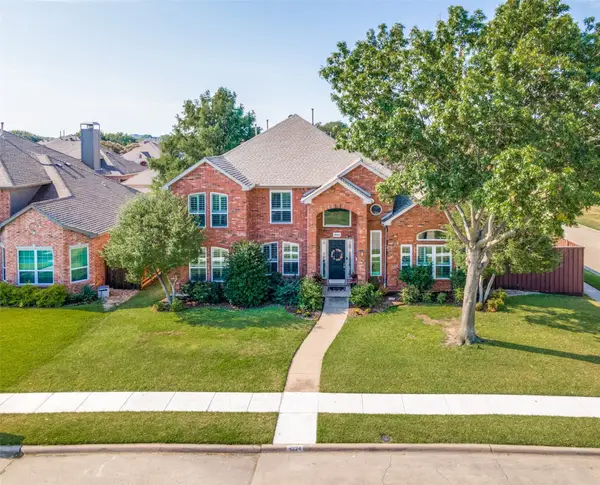 $725,000Active5 beds 4 baths3,461 sq. ft.
$725,000Active5 beds 4 baths3,461 sq. ft.4224 Deerhurst Drive, Plano, TX 75093
MLS# 21036672Listed by: COLDWELL BANKER APEX, REALTORS - New
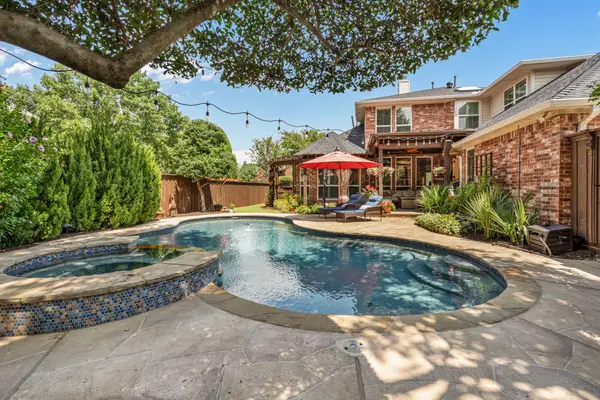 $850,000Active5 beds 4 baths3,641 sq. ft.
$850,000Active5 beds 4 baths3,641 sq. ft.3700 Asbury Lane, Plano, TX 75025
MLS# 21037152Listed by: SEVENHAUS REALTY - New
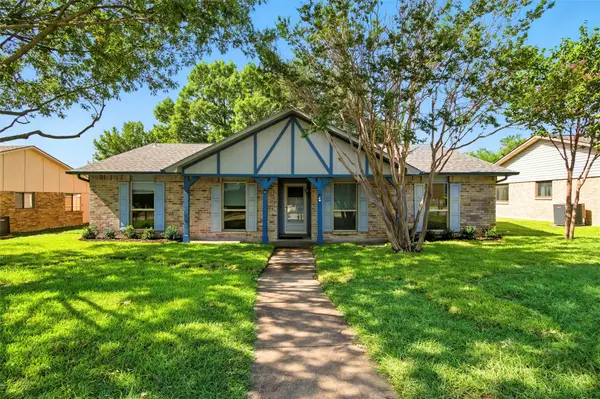 $379,000Active3 beds 2 baths1,930 sq. ft.
$379,000Active3 beds 2 baths1,930 sq. ft.1228 Jabbet Circle, Plano, TX 75025
MLS# 21029025Listed by: EXP REALTY - New
 $399,000Active3 beds 2 baths1,699 sq. ft.
$399,000Active3 beds 2 baths1,699 sq. ft.1836 Spanish Trail, Plano, TX 75023
MLS# 21036342Listed by: MONUMENT REALTY

