4036 Bramley Way, Plano, TX 75093
Local realty services provided by:Better Homes and Gardens Real Estate The Bell Group
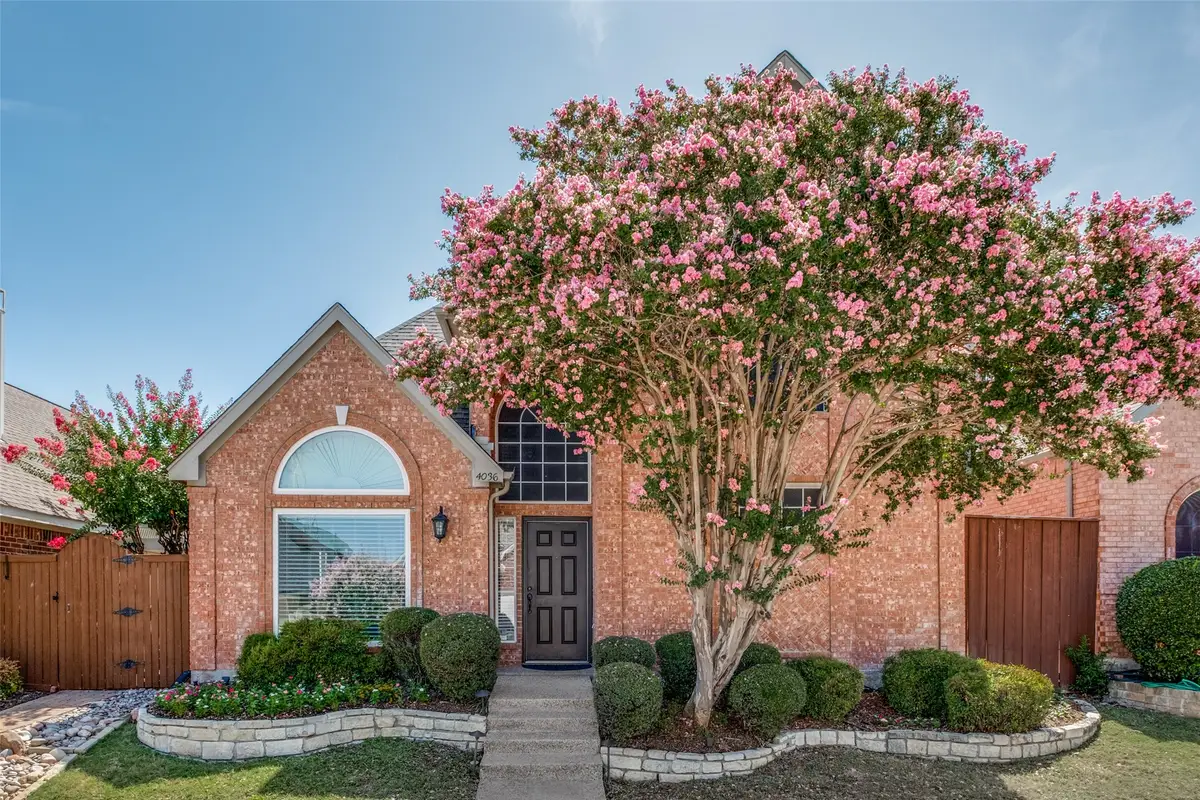
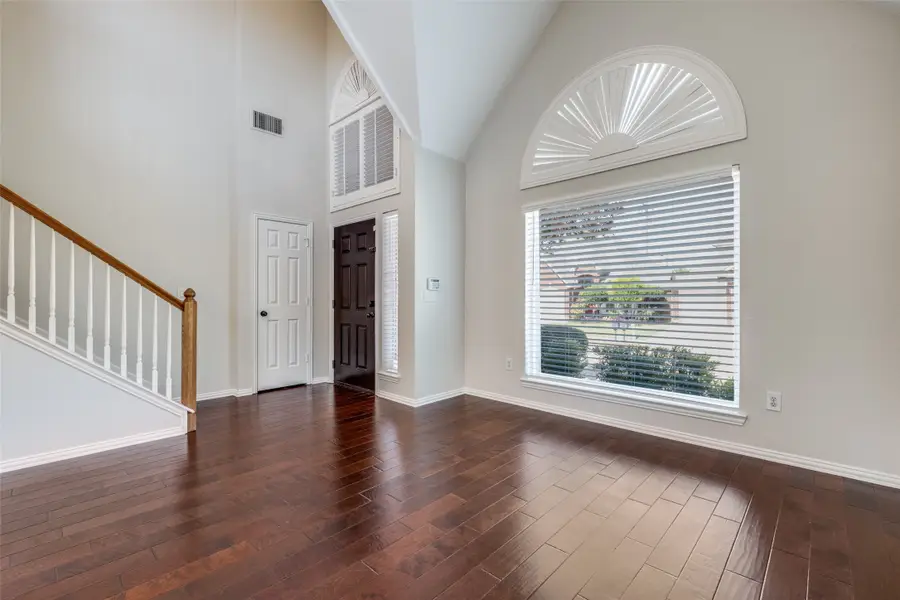
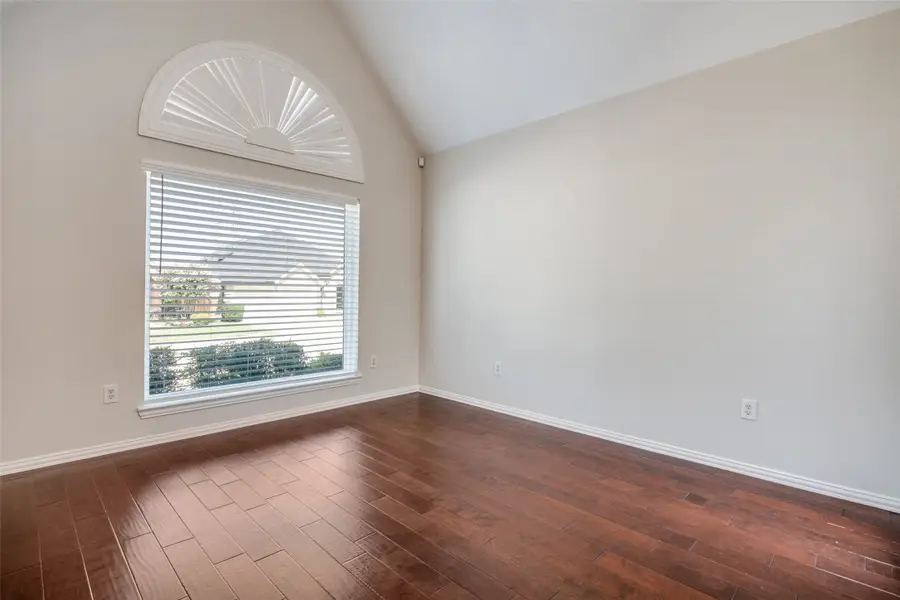
Upcoming open houses
- Sun, Aug 2402:00 pm - 04:00 pm
Listed by:amy galley214-906-2232
Office:compass re texas, llc.
MLS#:21022371
Source:GDAR
Price summary
- Price:$475,000
- Price per sq. ft.:$236.91
- Monthly HOA dues:$33.33
About this home
Welcome to this inviting 3-bedroom, 2.5-bath home featuring a sparkling pool and flexible layout. The formal living and dining areas offer an elegant flow for entertaining, while the cozy family den—complete with a gas fireplace and built-in shelving—opens to the kitchen for casual comfort. The kitchen offers granite, stainless appliances including refrigerator, and an undermount sink complete with a convenient breakfast nook. Upstairs, a spacious loft provides endless possibilities as a third living area, home office, playroom, or gym. Two upstairs bedrooms share a full bath, offering privacy and functionality. The backyard oasis boasts a resurfaced pool (2020), perfect for relaxing or hosting guests.Enjoy the walking and bike trails in nearby Preston Meadow Park and the added bonus of a private HOA park and pavilion. Located in the highly acclaimed Plano ISD, this home offers a prime central location with quick access to major freeways, making commutes to Dallas, Frisco, or anywhere in between a breeze. Enjoy world-class shopping and dining just minutes away at Legacy West, Stonebriar Centre, and The Shops at Willow Bend. All nestled in a friendly neighborhood with a strong sense of community—this one checks all the boxes!
Contact an agent
Home facts
- Year built:1993
- Listing Id #:21022371
- Added:15 day(s) ago
- Updated:August 21, 2025 at 11:45 PM
Rooms and interior
- Bedrooms:3
- Total bathrooms:3
- Full bathrooms:2
- Half bathrooms:1
- Living area:2,005 sq. ft.
Heating and cooling
- Cooling:Ceiling Fans, Central Air, Electric, Zoned
- Heating:Central, Natural Gas
Structure and exterior
- Roof:Composition
- Year built:1993
- Building area:2,005 sq. ft.
- Lot area:0.09 Acres
Schools
- High school:Jasper
- Middle school:Robinson
- Elementary school:Daffron
Finances and disclosures
- Price:$475,000
- Price per sq. ft.:$236.91
- Tax amount:$6,915
New listings near 4036 Bramley Way
- New
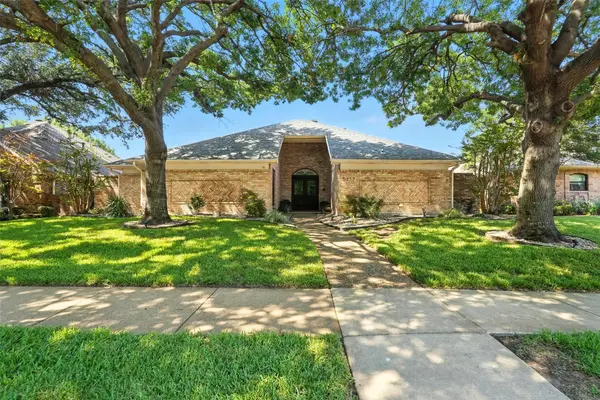 $705,000Active3 beds 2 baths2,483 sq. ft.
$705,000Active3 beds 2 baths2,483 sq. ft.5217 Terrace View Lane, Plano, TX 75093
MLS# 21038996Listed by: ROGERS HEALY AND ASSOCIATES - Open Sat, 1 to 4pmNew
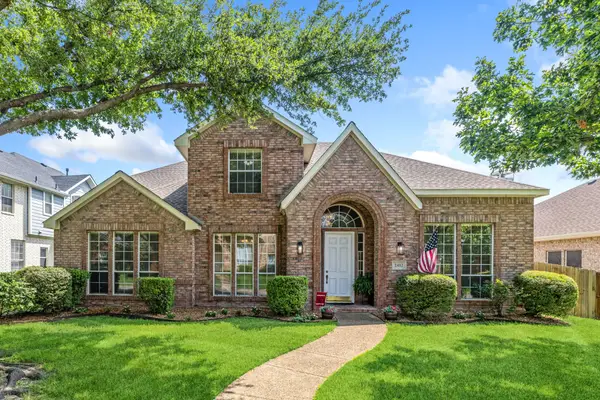 $600,000Active5 beds 3 baths3,351 sq. ft.
$600,000Active5 beds 3 baths3,351 sq. ft.2412 Mesa Oak Trail, Plano, TX 75025
MLS# 21029085Listed by: EBBY HALLIDAY, REALTORS - New
 $1,850,000Active5 beds 5 baths3,495 sq. ft.
$1,850,000Active5 beds 5 baths3,495 sq. ft.6912 Crystal Falls Drive, Plano, TX 75024
MLS# 21038265Listed by: ROGERS HEALY AND ASSOCIATES - New
 $800,000Active4 beds 4 baths3,578 sq. ft.
$800,000Active4 beds 4 baths3,578 sq. ft.2113 Cliffside Drive, Plano, TX 75023
MLS# 21039022Listed by: DAVE PERRY MILLER REAL ESTATE - New
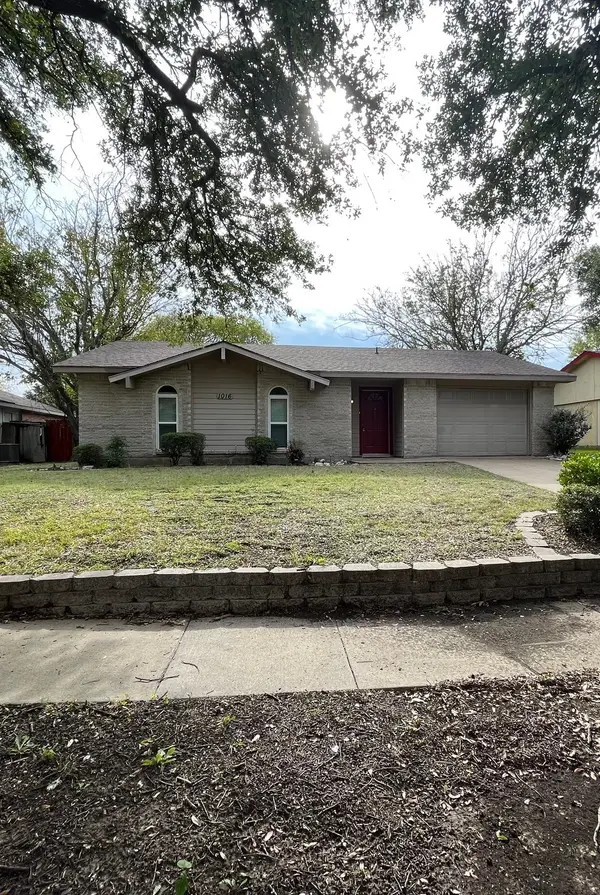 $299,900Active3 beds 2 baths1,325 sq. ft.
$299,900Active3 beds 2 baths1,325 sq. ft.1016 Shenandoah Drive, Plano, TX 75023
MLS# 21035783Listed by: JOSH DESHONG REAL ESTATE, LLC - New
 $1,288,000Active4 beds 4 baths2,965 sq. ft.
$1,288,000Active4 beds 4 baths2,965 sq. ft.7842 Element Avenue, Plano, TX 75024
MLS# 21029479Listed by: KELLER WILLIAMS REALTY DPR - New
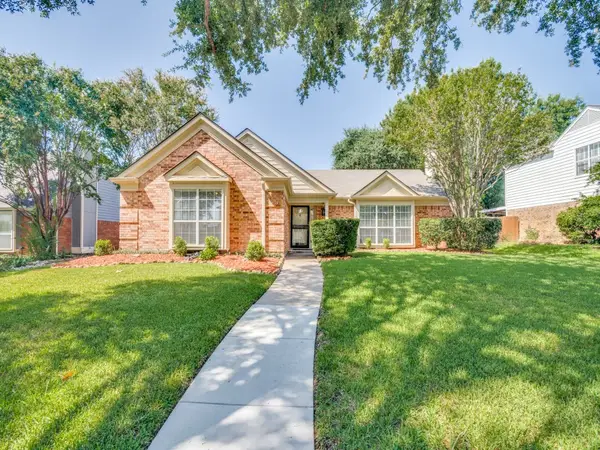 $400,000Active4 beds 2 baths1,910 sq. ft.
$400,000Active4 beds 2 baths1,910 sq. ft.3932 Valdez Court, Plano, TX 75074
MLS# 21037962Listed by: ALLIE BETH ALLMAN & ASSOC. - New
 $324,000Active4 beds 2 baths1,339 sq. ft.
$324,000Active4 beds 2 baths1,339 sq. ft.1224 Meadowcrest Drive, Plano, TX 75075
MLS# 21038048Listed by: TALLEY AND COMPANY, LTD - Open Sat, 2 to 4pmNew
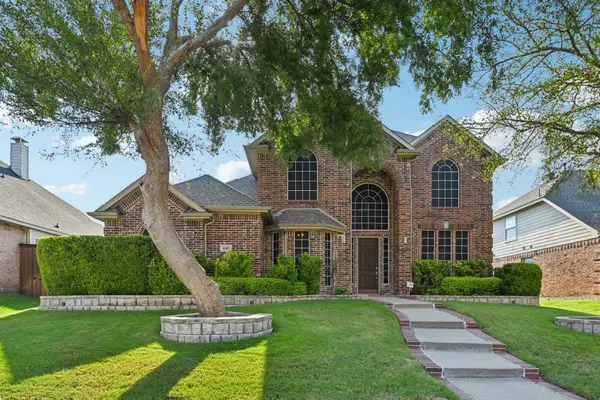 $724,900Active5 beds 4 baths3,380 sq. ft.
$724,900Active5 beds 4 baths3,380 sq. ft.8305 Bridespring Drive, Plano, TX 75025
MLS# 21037095Listed by: JPAR - PLANO - New
 $450,000Active3 beds 2 baths1,512 sq. ft.
$450,000Active3 beds 2 baths1,512 sq. ft.7904 Simpkins Place, Plano, TX 75025
MLS# 21038226Listed by: TEXAS PROPERTY BROKERS, LLC
