4560 Old Pond Drive, Plano, TX 75024
Local realty services provided by:Better Homes and Gardens Real Estate Lindsey Realty
Listed by: faruk sabbagh214-509-0808
Office: ebby halliday, realtors
MLS#:21069981
Source:GDAR
Price summary
- Price:$799,000
- Price per sq. ft.:$185.56
- Monthly HOA dues:$68.33
About this home
Discover luxury living in one of the most sought-after neighborhoods, where elegance meets comfort. This majestic estate is framed by towering trees, offering stunning curb appeal and a welcoming presence. Inside, soaring ceilings and gleaming hardwood floors set a refined tone. The breathtaking curved staircase leads to a versatile game room with built-ins and a balcony, plus two secondary bedrooms, each with walk-in closets and en suite bathrooms.
The formal living area boasts a sophisticated see-through fireplace shared with a stylish study, complemented by walls of built-in cabinetry and an eye-catching iron staircase to an upstairs library retreat. The dining area, with high ceilings, sits near a secondary bedroom with its own bath—perfect for guests or in-laws.
The spacious family room, with soaring ceilings and a cozy fireplace, flows into a chef’s dream kitchen featuring a massive island with ample seating, stainless steel appliances, a gas cooktop, and abundant cabinetry—ideal for entertaining. The adjacent breakfast nook offers stunning views of the pool and spa, creating seamless indoor-outdoor living.
Retreat to the luxurious primary suite, warmed by its own fireplace, with a large bath featuring granite countertops, a separate shower, and a deep soaking tub. Every bedroom has a private bath, ensuring comfort and privacy.
Outside, enjoy your private oasis with a sparkling pool, relaxing spa, lush grassy area, and space for outdoor entertaining. The three-car garage provides ample storage, while neighborhood amenities—including a clubhouse and 24-hour security—add to the appeal. Conveniently located near tollways, Legacy West shopping and dinning, groceries, and top-rated schools, this home offers the perfect blend of luxury, functionality, and community. Schedule your private tour today!
Contact an agent
Home facts
- Year built:1991
- Listing ID #:21069981
- Added:59 day(s) ago
- Updated:November 24, 2025 at 03:46 AM
Rooms and interior
- Bedrooms:4
- Total bathrooms:5
- Full bathrooms:4
- Half bathrooms:1
- Living area:4,306 sq. ft.
Heating and cooling
- Cooling:Ceiling Fans, Central Air, Electric
- Heating:Central, Natural Gas
Structure and exterior
- Year built:1991
- Building area:4,306 sq. ft.
- Lot area:0.24 Acres
Schools
- High school:Jasper
- Middle school:Robinson
- Elementary school:Haun
Finances and disclosures
- Price:$799,000
- Price per sq. ft.:$185.56
- Tax amount:$12,787
New listings near 4560 Old Pond Drive
- New
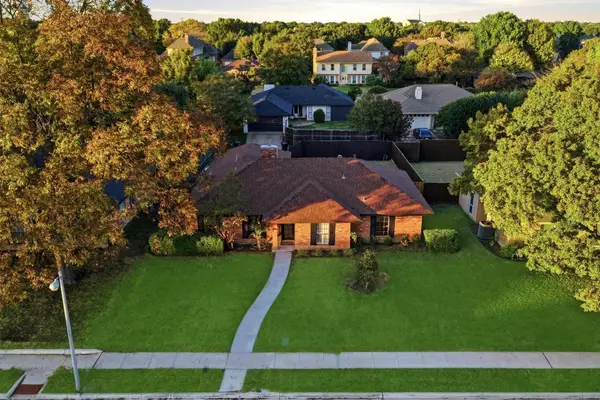 $459,900Active3 beds 2 baths1,566 sq. ft.
$459,900Active3 beds 2 baths1,566 sq. ft.4113 Early Morn Drive, Plano, TX 75093
MLS# 21103460Listed by: COMPASS RE TEXAS, LLC. - New
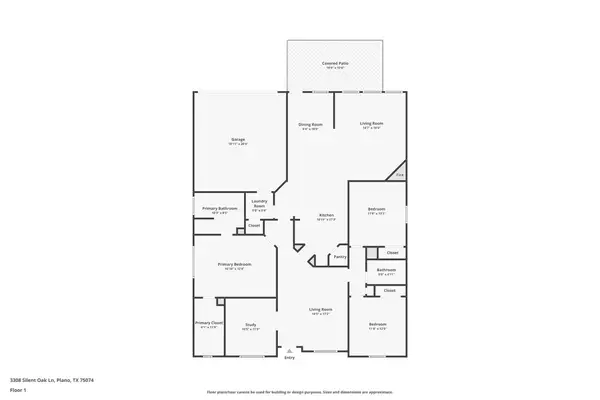 $450,000Active3 beds 2 baths2,035 sq. ft.
$450,000Active3 beds 2 baths2,035 sq. ft.3308 Silent Oak Lane, Plano, TX 75074
MLS# 21118222Listed by: KELLER WILLIAMS REALTY DPR - New
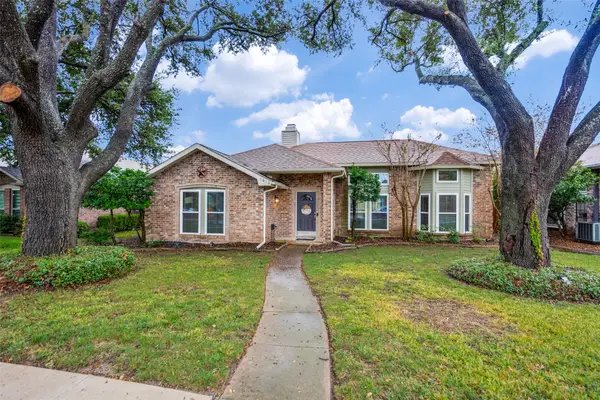 $475,000Active3 beds 3 baths1,594 sq. ft.
$475,000Active3 beds 3 baths1,594 sq. ft.1612 Kesser Drive, Plano, TX 75025
MLS# 21115155Listed by: ARMAND CHRISTOPHER & CO. - New
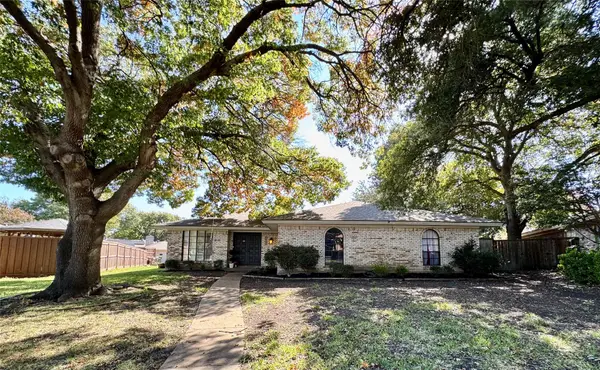 $398,000Active4 beds 2 baths1,864 sq. ft.
$398,000Active4 beds 2 baths1,864 sq. ft.2500 Bengal Lane, Plano, TX 75023
MLS# 21110748Listed by: PARAGON, REALTORS - Open Sat, 11am to 1pmNew
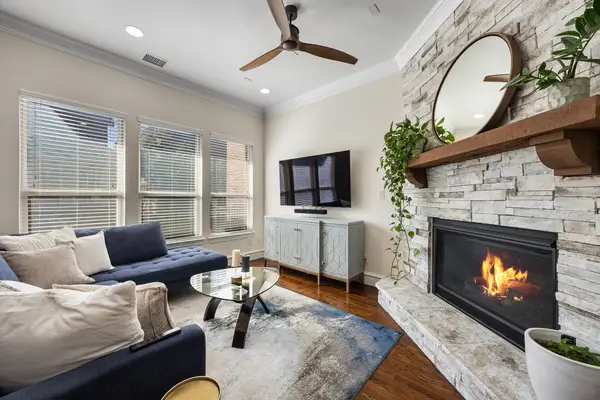 $570,000Active3 beds 4 baths2,149 sq. ft.
$570,000Active3 beds 4 baths2,149 sq. ft.5760 Baltic Boulevard, Plano, TX 75024
MLS# 21113300Listed by: COMPASS RE TEXAS, LLC - New
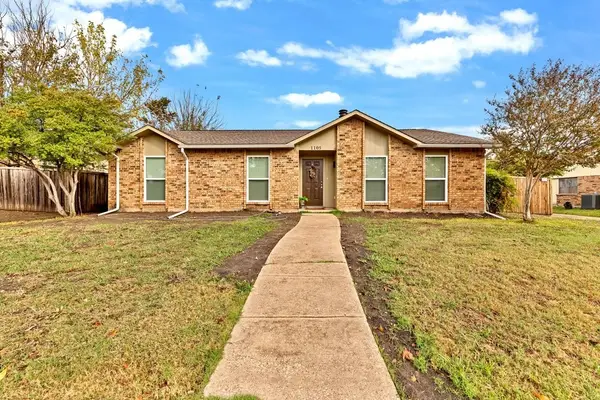 $394,498Active4 beds 2 baths1,809 sq. ft.
$394,498Active4 beds 2 baths1,809 sq. ft.1105 Bass Drive, Plano, TX 75025
MLS# 21119049Listed by: DIAMOND CUT REAL ESTATE - New
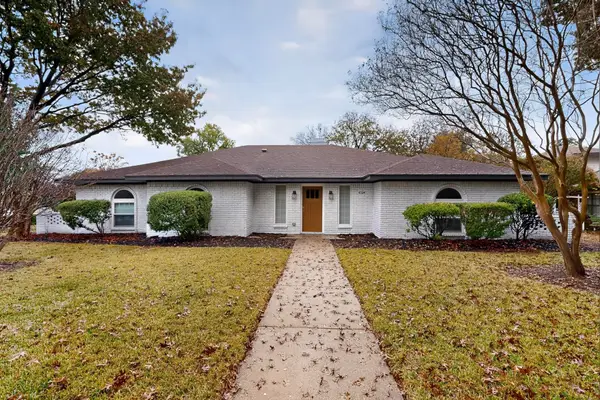 $519,999Active4 beds 3 baths2,386 sq. ft.
$519,999Active4 beds 3 baths2,386 sq. ft.4324 Aliso Road, Plano, TX 75074
MLS# 21118924Listed by: RENTERS WAREHOUSE TEXAS LLC - New
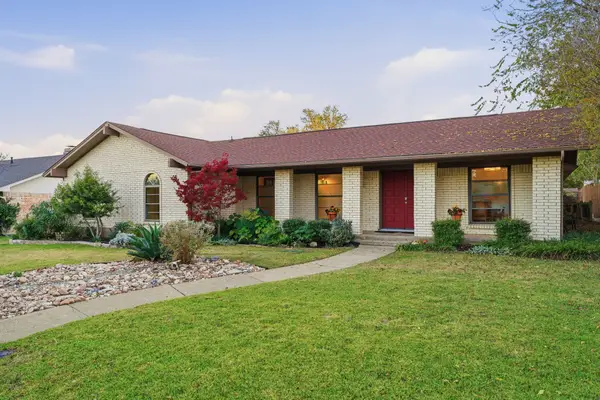 $425,000Active4 beds 2 baths2,057 sq. ft.
$425,000Active4 beds 2 baths2,057 sq. ft.2712 S Cypress Circle, Plano, TX 75075
MLS# 21118595Listed by: VIVO REALTY - New
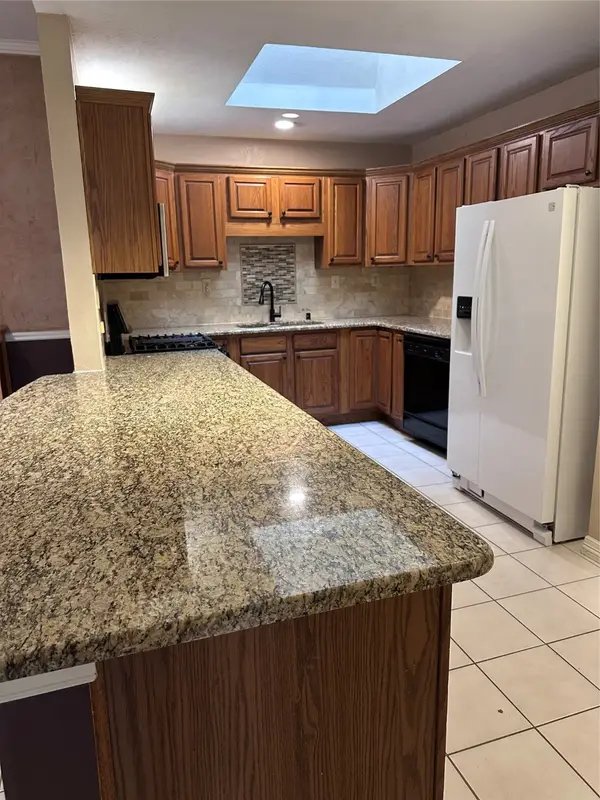 $375,000Active3 beds 2 baths1,504 sq. ft.
$375,000Active3 beds 2 baths1,504 sq. ft.4019 Angelina Drive, Plano, TX 75074
MLS# 21118293Listed by: RJ WILLIAMS & COMPANY RE - New
 $325,000Active3 beds 2 baths1,504 sq. ft.
$325,000Active3 beds 2 baths1,504 sq. ft.4017 Angelina Drive, Plano, TX 75074
MLS# 21083421Listed by: RJ WILLIAMS & COMPANY RE
