4637 Penelope Lane, Plano, TX 75024
Local realty services provided by:Better Homes and Gardens Real Estate Winans
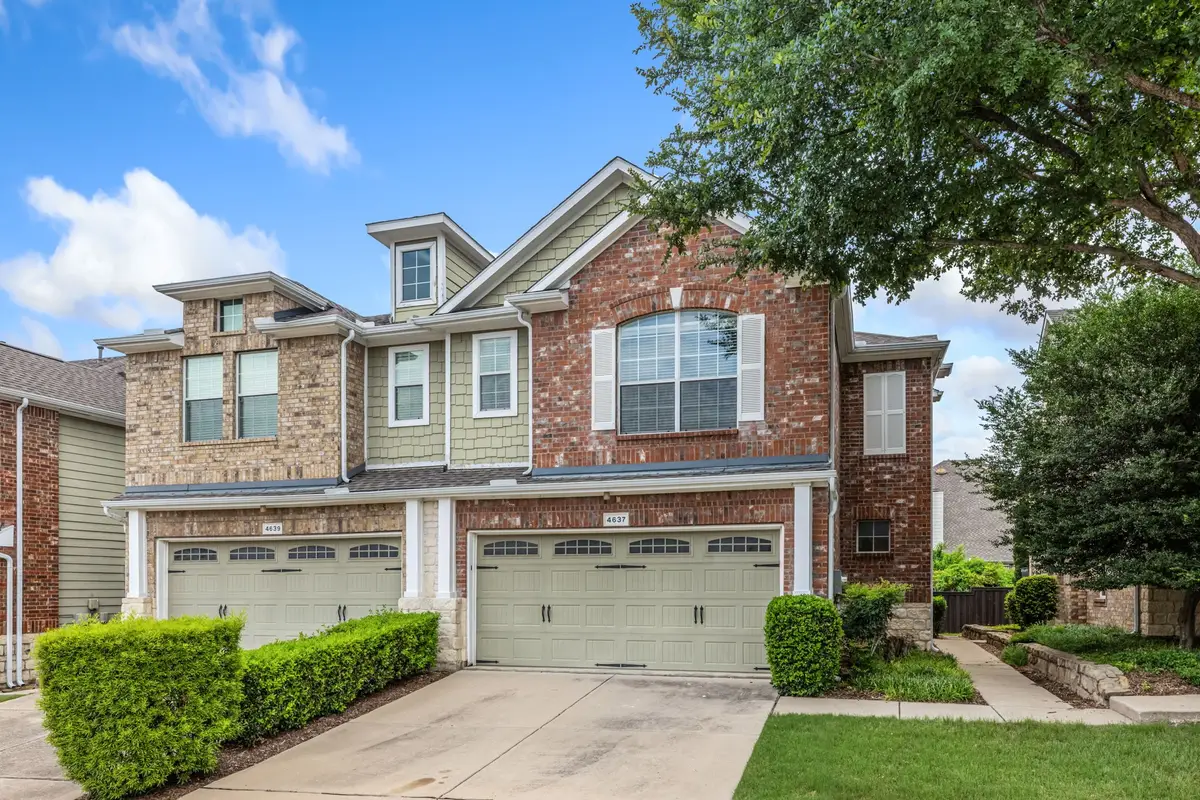
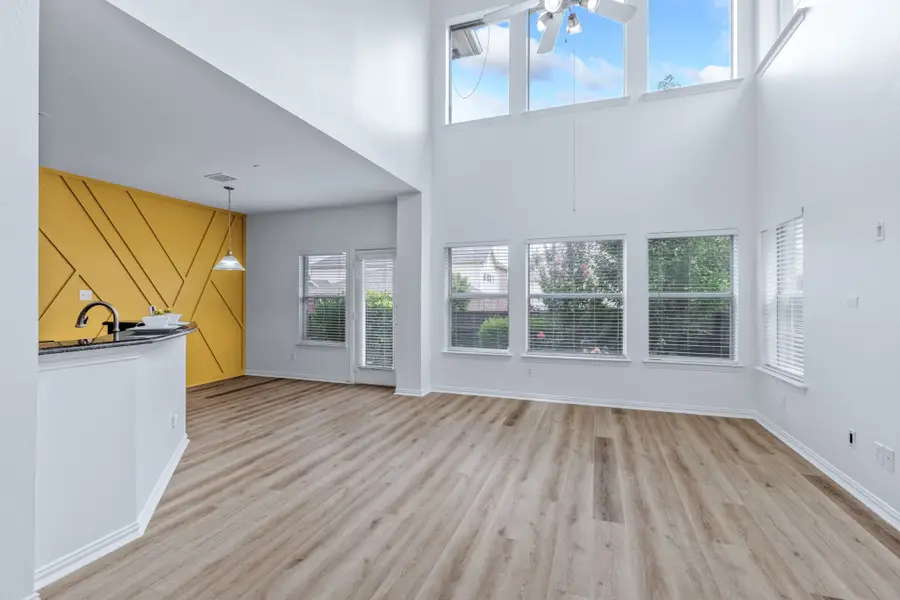
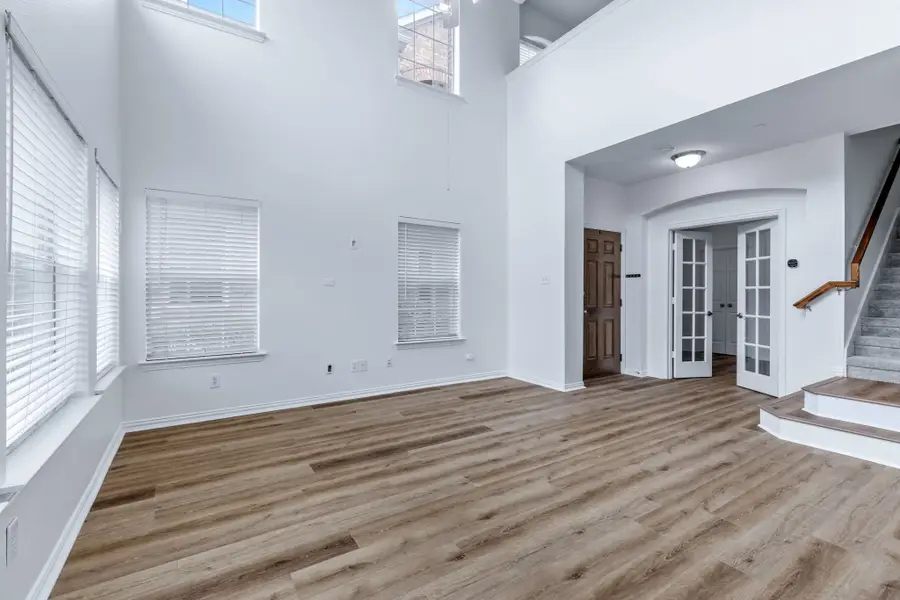
Upcoming open houses
- Sun, Aug 2401:00 pm - 04:00 pm
Listed by:leonard thomas214-636-6377
Office:re/max premier
MLS#:20784728
Source:GDAR
Price summary
- Price:$440,000
- Price per sq. ft.:$243.63
- Monthly HOA dues:$300
About this home
Rarely available townhome in sought-after Hidden Creek Estates backing to a greenbelt! This beautifully updated home features fresh interior paint, brand-new carpet and flooring, and fully remodeled bathrooms. The kitchen is outfitted with slab granite countertops, tumbled stone backsplash, stainless steel appliances including a built-in microwave, ample cabinet and counter space, bar seating, and a cozy eat-in nook with extensive custom built-ins. The two-story living room boasts soaring ceilings, a wall of windows for natural light, a ceiling fan, and wiring for a flat screen TV. French doors lead into a guest bedroom with a walk-in closet. Upstairs you'll find an expansive loft ideal for a second office, media room, playroom, or gym. The spacious primary suite offers a large walk-in closet. Enjoy the low-maintenance backyard with open patio and greenbelt views. Walking distance to the community pool! Prime location near 121, Dallas North Tollway, US-75, Stonebriar Mall, shopping, dining, and more!
Contact an agent
Home facts
- Year built:2007
- Listing Id #:20784728
- Added:267 day(s) ago
- Updated:August 18, 2025 at 06:42 PM
Rooms and interior
- Bedrooms:3
- Total bathrooms:3
- Full bathrooms:2
- Half bathrooms:1
- Living area:1,806 sq. ft.
Heating and cooling
- Cooling:Central Air, Electric
- Heating:Central, Natural Gas
Structure and exterior
- Roof:Composition
- Year built:2007
- Building area:1,806 sq. ft.
- Lot area:0.07 Acres
Schools
- High school:Lebanon Trail
- Middle school:Fowler
- Elementary school:Borchardt
Finances and disclosures
- Price:$440,000
- Price per sq. ft.:$243.63
- Tax amount:$6,802
New listings near 4637 Penelope Lane
- New
 $397,500Active3 beds 2 baths1,891 sq. ft.
$397,500Active3 beds 2 baths1,891 sq. ft.1608 Belgrade Drive, Plano, TX 75023
MLS# 20998547Listed by: SALAS OF DALLAS HOMES - Open Sat, 3 to 5pmNew
 $685,000Active4 beds 4 baths2,981 sq. ft.
$685,000Active4 beds 4 baths2,981 sq. ft.3829 Elgin Drive, Plano, TX 75025
MLS# 21032833Listed by: KELLER WILLIAMS FRISCO STARS - New
 $415,000Active3 beds 2 baths1,694 sq. ft.
$415,000Active3 beds 2 baths1,694 sq. ft.1604 Stockton Trail, Plano, TX 75023
MLS# 21029336Listed by: CITIWIDE PROPERTIES CORP. - New
 $375,000Active3 beds 2 baths1,750 sq. ft.
$375,000Active3 beds 2 baths1,750 sq. ft.1304 Oakhill Drive, Plano, TX 75075
MLS# 21034583Listed by: NEW CENTURY REAL ESTATE - New
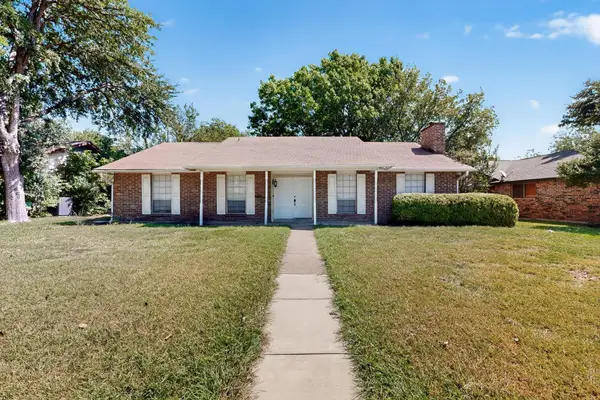 $350,000Active3 beds 2 baths1,618 sq. ft.
$350,000Active3 beds 2 baths1,618 sq. ft.3505 Claymore Drive, Plano, TX 75075
MLS# 21031457Listed by: ELITE4REALTY, LLC - New
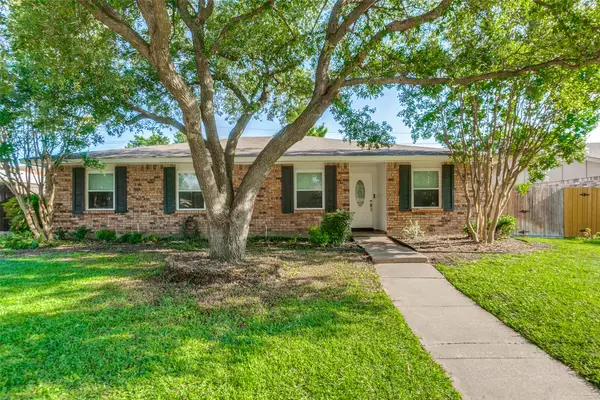 $350,000Active4 beds 2 baths1,783 sq. ft.
$350,000Active4 beds 2 baths1,783 sq. ft.1617 Spanish Trail, Plano, TX 75023
MLS# 21034459Listed by: EBBY HALLIDAY, REALTORS - Open Sun, 3 to 5pmNew
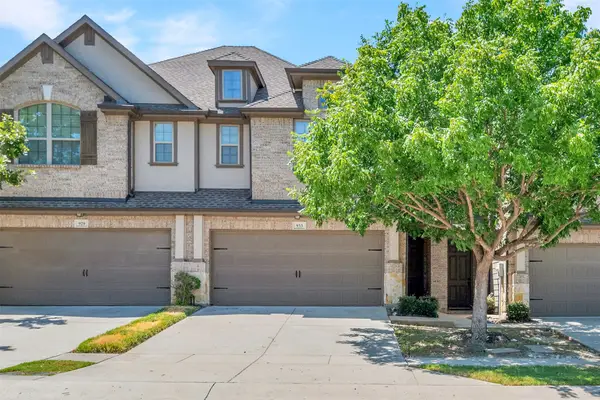 $375,000Active3 beds 3 baths1,569 sq. ft.
$375,000Active3 beds 3 baths1,569 sq. ft.933 Brookville Court, Plano, TX 75074
MLS# 21034140Listed by: CRESCENT REALTY GROUP - New
 $580,000Active4 beds 3 baths2,389 sq. ft.
$580,000Active4 beds 3 baths2,389 sq. ft.4049 Desert Mountain Drive, Plano, TX 75093
MLS# 21027494Listed by: EBBY HALLIDAY REALTORS - New
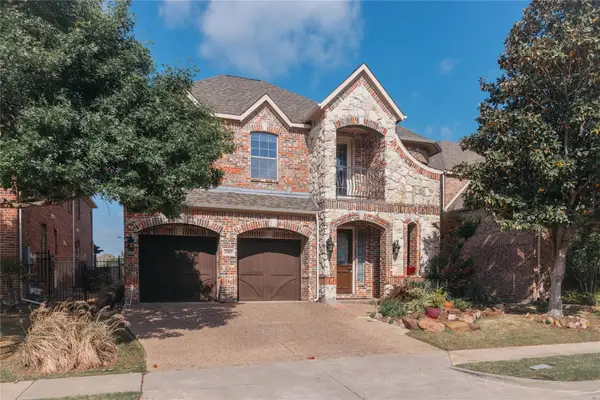 $768,000Active4 beds 4 baths3,837 sq. ft.
$768,000Active4 beds 4 baths3,837 sq. ft.2905 White Dove Drive, Plano, TX 75093
MLS# 21034328Listed by: U PROPERTY MANAGEMENT - New
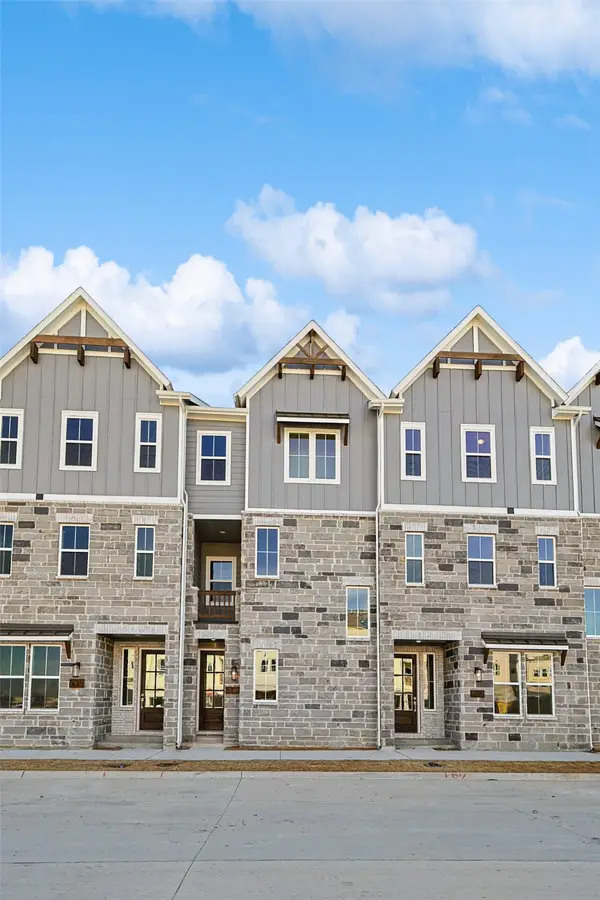 $489,990Active2 beds 3 baths2,213 sq. ft.
$489,990Active2 beds 3 baths2,213 sq. ft.813 Concan Drive, Plano, TX 75075
MLS# 21034154Listed by: BRIGHTLAND HOMES BROKERAGE, LLC
