4728 Sunnybrook Drive, Plano, TX 75093
Local realty services provided by:Better Homes and Gardens Real Estate Lindsey Realty

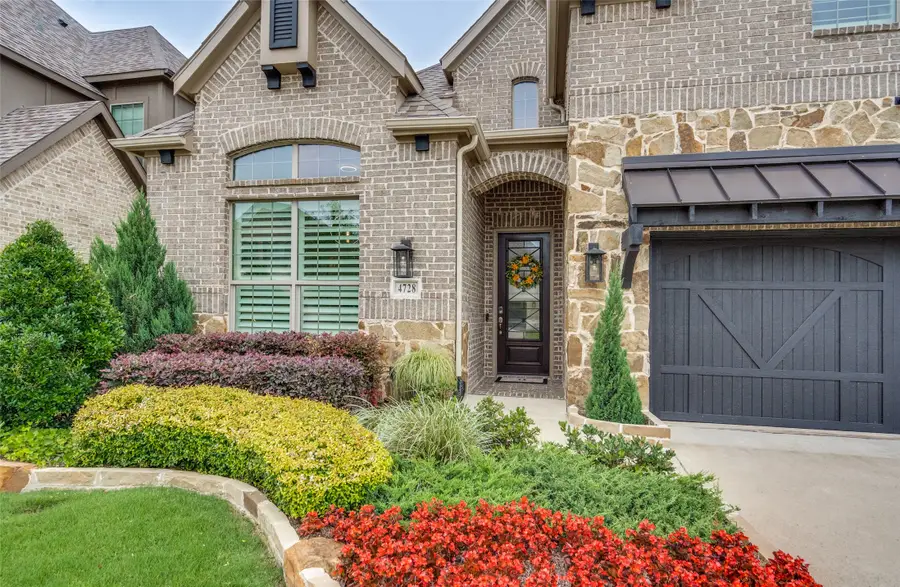
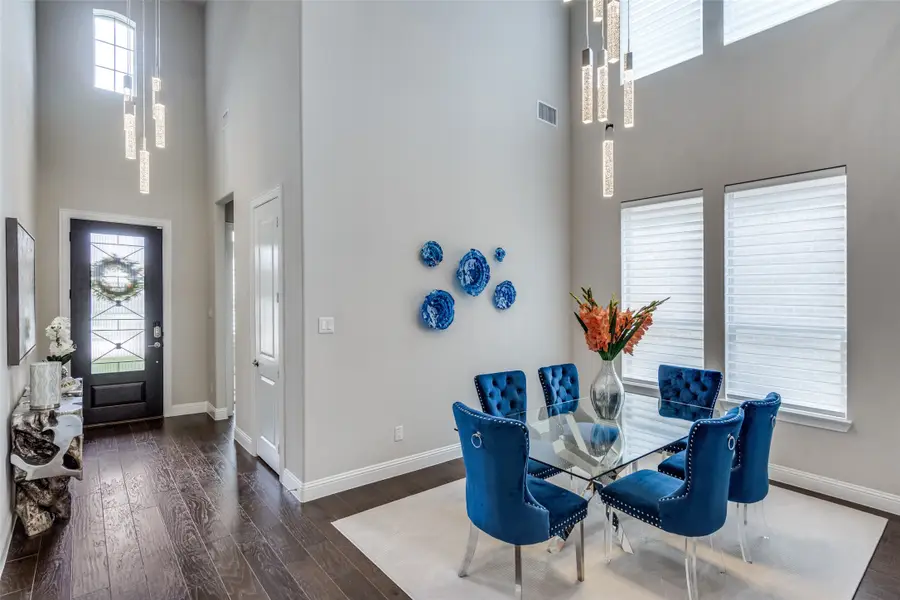
Listed by:brandon carrington214-578-5518
Office:hometiva
MLS#:20955269
Source:GDAR
Price summary
- Price:$929,000
- Price per sq. ft.:$276.57
- Monthly HOA dues:$139.33
About this home
Welcome to 4728 Sunnybrook Court — a meticulously maintained, luxury residence nestled in one of Plano’s most desirable and convenient neighborhoods. This like new stunning 4-bedroom, 4-bathroom home blends timeless elegance with modern upgrades, offering an exceptional lifestyle just minutes from premier shopping, dining, and top-rated schools. Step inside to find a spacious, thoughtfully designed layout featuring a private study, an inviting media room and generous living spaces perfect for both entertaining and everyday comfort. The main living area features an open concept floor plan with dramatic marble tile fireplace with gas log insert, modern lighting and wall of windows overlooking the private backyard. The luxury kitchen is expertly designed with Carrara Maromo quartz countertops against white shaker style cabinets with subway tile backsplash, designer hardware and large center island with extra seating! Over $96,000 in premium upgrades elevate this home, including custom-designed closets and custom lighting throughout home. Hunter Douglas window treatments & Plantation Shutters. Smart home features for seamless living. Epoxy-coated garage floors with overhead storage. Under-cabinet lighting in the primary bathroom. Extra-large paver patio that is ideal for outdoor gathering. Extensive professional landscaping for incredible curb appeal & back yard events. Every detail has been thoughtfully curated from the gleaming hardwood floors to the high-end finishes throughout. Whether you're hosting a movie night in the pre wired media room, enjoying dinner with friends in the dining room, or enjoying quiet evenings on the oversized patio surrounded by custom landscaping, this home is designed for comfort, convenience, and style. Additional features include Trane 16 seer HVAC, Rinnai tankless water heater, Claire Security Package including wifi enabled smart doorbell, Claire One Smart Home Technology Control Panel, Keyless Front Door Lock, smart garage door opener
Contact an agent
Home facts
- Year built:2021
- Listing Id #:20955269
- Added:58 day(s) ago
- Updated:August 12, 2025 at 06:39 PM
Rooms and interior
- Bedrooms:4
- Total bathrooms:4
- Full bathrooms:4
- Living area:3,359 sq. ft.
Heating and cooling
- Cooling:Ceiling Fans, Central Air, Electric
- Heating:Fireplaces, Natural Gas
Structure and exterior
- Roof:Composition
- Year built:2021
- Building area:3,359 sq. ft.
- Lot area:0.13 Acres
Schools
- High school:Jasper
- Middle school:Robinson
- Elementary school:Daffron
Finances and disclosures
- Price:$929,000
- Price per sq. ft.:$276.57
- Tax amount:$13,493
New listings near 4728 Sunnybrook Drive
- New
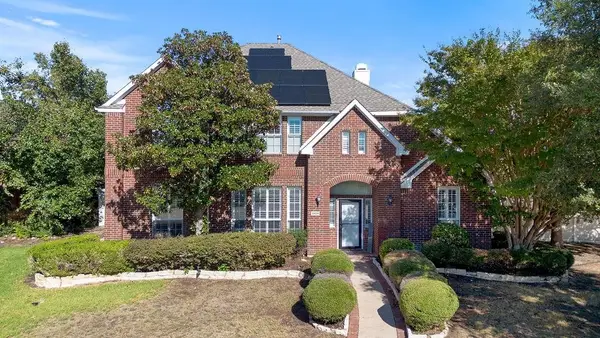 $695,000Active4 beds 3 baths3,808 sq. ft.
$695,000Active4 beds 3 baths3,808 sq. ft.2429 Mccarran Drive, Plano, TX 75025
MLS# 21035207Listed by: KELLER WILLIAMS FRISCO STARS - New
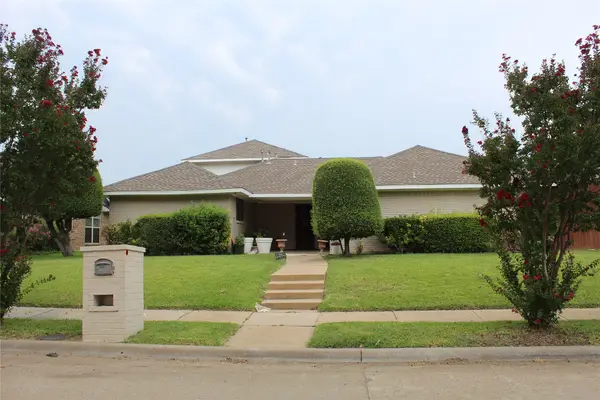 $574,900Active6 beds 4 baths2,636 sq. ft.
$574,900Active6 beds 4 baths2,636 sq. ft.4501 Atlanta Drive, Plano, TX 75093
MLS# 21035437Listed by: COMPETITIVE EDGE REALTY LLC - New
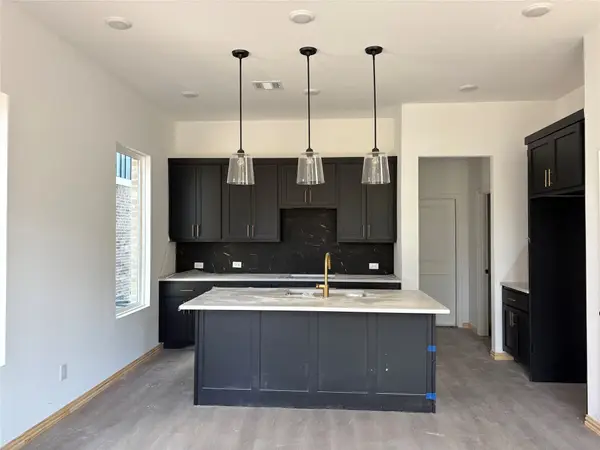 $488,000Active3 beds 3 baths1,557 sq. ft.
$488,000Active3 beds 3 baths1,557 sq. ft.713 Kerrville Lane, Plano, TX 75075
MLS# 21035787Listed by: HOMESUSA.COM - New
 $397,500Active3 beds 2 baths1,891 sq. ft.
$397,500Active3 beds 2 baths1,891 sq. ft.1608 Belgrade Drive, Plano, TX 75023
MLS# 20998547Listed by: SALAS OF DALLAS HOMES - Open Sat, 3 to 5pmNew
 $685,000Active4 beds 4 baths2,981 sq. ft.
$685,000Active4 beds 4 baths2,981 sq. ft.3829 Elgin Drive, Plano, TX 75025
MLS# 21032833Listed by: KELLER WILLIAMS FRISCO STARS - New
 $415,000Active3 beds 2 baths1,694 sq. ft.
$415,000Active3 beds 2 baths1,694 sq. ft.1604 Stockton Trail, Plano, TX 75023
MLS# 21029336Listed by: CITIWIDE PROPERTIES CORP. - New
 $375,000Active3 beds 2 baths1,750 sq. ft.
$375,000Active3 beds 2 baths1,750 sq. ft.1304 Oakhill Drive, Plano, TX 75075
MLS# 21034583Listed by: NEW CENTURY REAL ESTATE - New
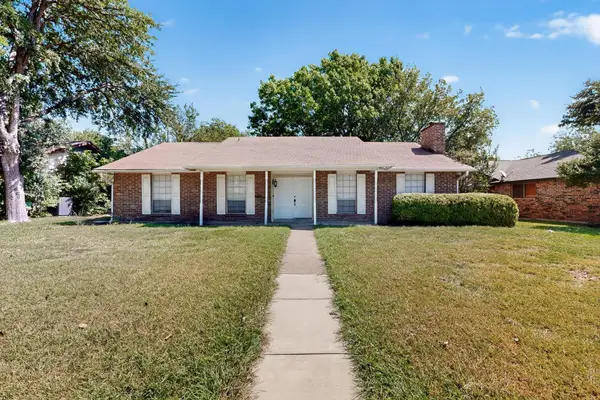 $350,000Active3 beds 2 baths1,618 sq. ft.
$350,000Active3 beds 2 baths1,618 sq. ft.3505 Claymore Drive, Plano, TX 75075
MLS# 21031457Listed by: ELITE4REALTY, LLC - New
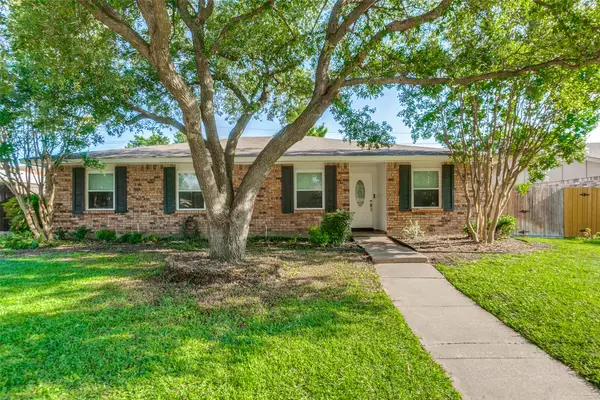 $350,000Active4 beds 2 baths1,783 sq. ft.
$350,000Active4 beds 2 baths1,783 sq. ft.1617 Spanish Trail, Plano, TX 75023
MLS# 21034459Listed by: EBBY HALLIDAY, REALTORS - Open Sun, 3 to 5pmNew
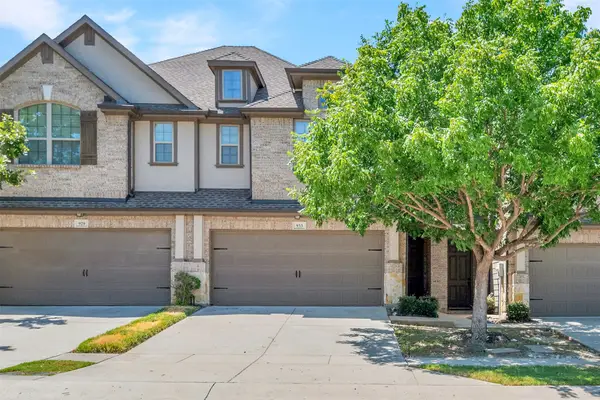 $375,000Active3 beds 3 baths1,569 sq. ft.
$375,000Active3 beds 3 baths1,569 sq. ft.933 Brookville Court, Plano, TX 75074
MLS# 21034140Listed by: CRESCENT REALTY GROUP
