4729 Bull Run Drive, Plano, TX 75093
Local realty services provided by:Better Homes and Gardens Real Estate Winans
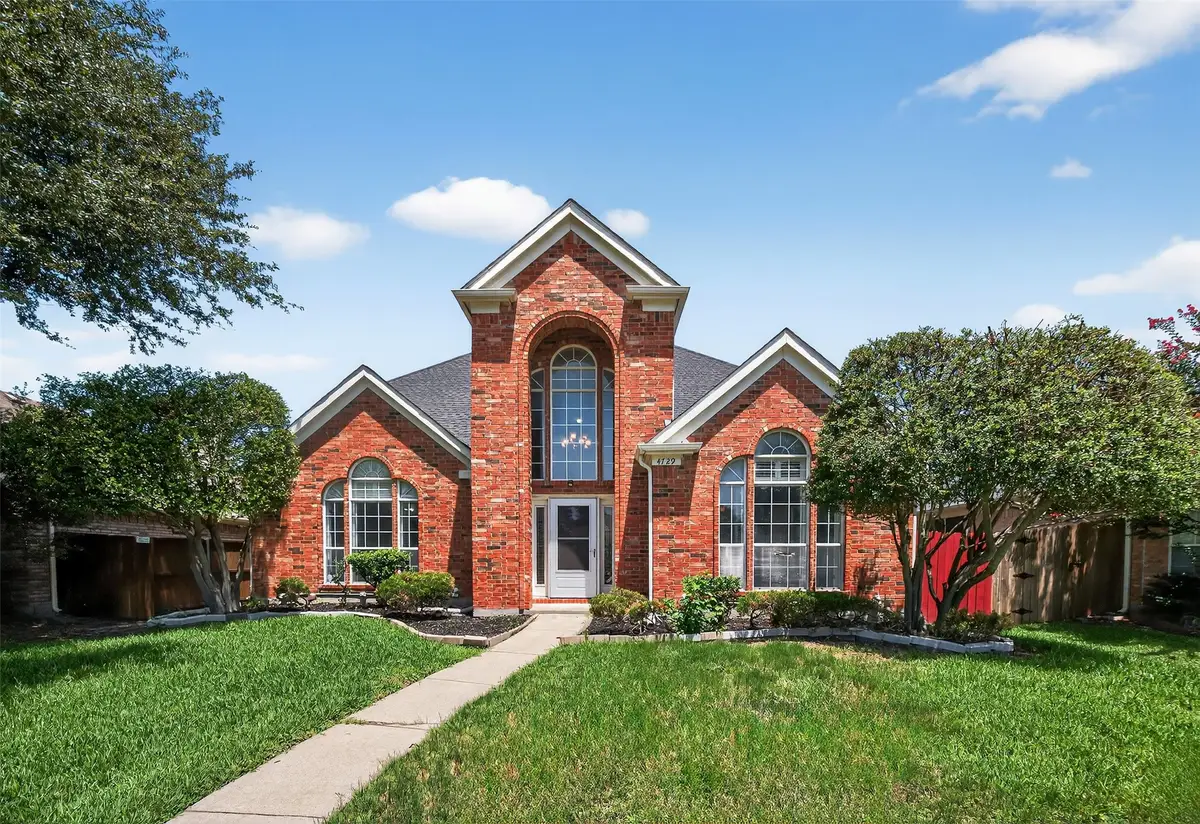
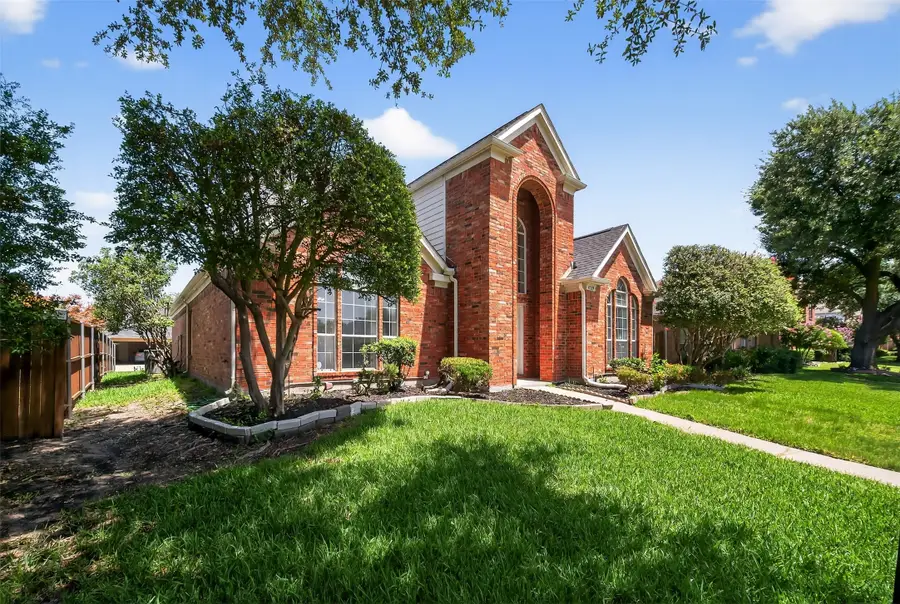
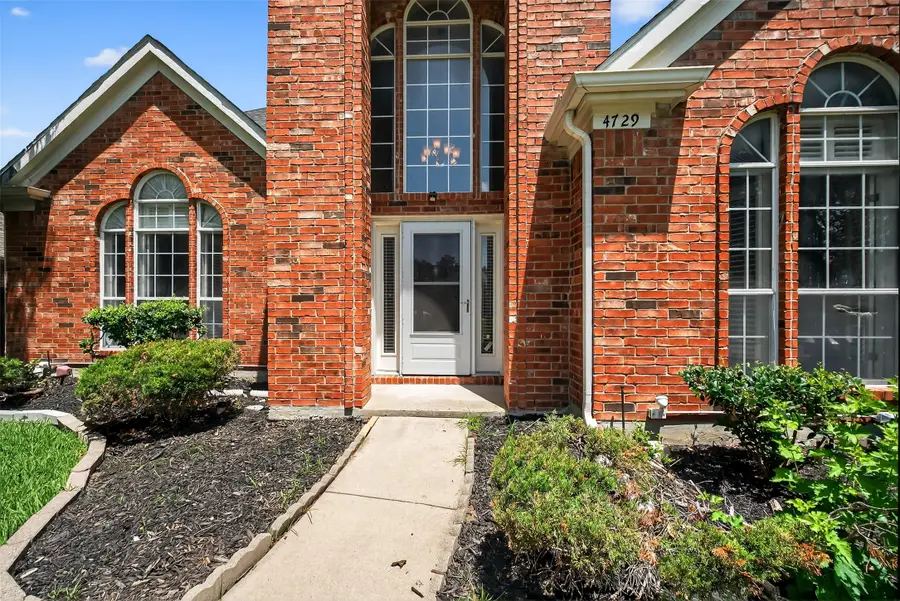
Listed by:mohammad ali512-670-1900
Office:dash realty
MLS#:20968849
Source:GDAR
Price summary
- Price:$594,900
- Price per sq. ft.:$249.96
- Monthly HOA dues:$51
About this home
*$10k Buyer Closing Cost Credit Offered!* Charming, light-filled home in the highly regarded in Plano ISD on the Westside. This well-maintained property features four bedrooms, 2.5 baths, two dining areas, two living rooms, and a 2-car garage, offering space and flexibility for a variety of lifestyles. The updated kitchen features a central island, granite countertops, a built-in oven, a gas cooktop, a microwave, and a indoor pantry—ideal for preparing meals and entertaining guests. Hardwood and carpet flooring provide a blend of comfort and style. The spacious primary suite boasts a recently updated bath with a garden tub, separate shower, and walk-in closet. Secondary bedrooms are generously sized with walk-in closets. Both full bathrooms include ceramic tile. Additional features include modern lighting, ceiling fans, upgraded fixtures, window blinds, and tasteful accent paint. Convenient access to major highways, shopping, and dining is also available. A welcoming and versatile place to call home—schedule your showing today!
Contact an agent
Home facts
- Year built:1995
- Listing Id #:20968849
- Added:66 day(s) ago
- Updated:August 18, 2025 at 01:18 AM
Rooms and interior
- Bedrooms:4
- Total bathrooms:3
- Full bathrooms:2
- Half bathrooms:1
- Living area:2,380 sq. ft.
Heating and cooling
- Cooling:Ceiling Fans, Central Air
- Heating:Central, Natural Gas
Structure and exterior
- Year built:1995
- Building area:2,380 sq. ft.
- Lot area:0.14 Acres
Schools
- High school:Jasper
- Middle school:Robinson
- Elementary school:Daffron
Finances and disclosures
- Price:$594,900
- Price per sq. ft.:$249.96
New listings near 4729 Bull Run Drive
- New
 $397,500Active3 beds 2 baths1,891 sq. ft.
$397,500Active3 beds 2 baths1,891 sq. ft.1608 Belgrade Drive, Plano, TX 75023
MLS# 20998547Listed by: SALAS OF DALLAS HOMES - Open Sat, 3 to 5pmNew
 $685,000Active4 beds 4 baths2,981 sq. ft.
$685,000Active4 beds 4 baths2,981 sq. ft.3829 Elgin Drive, Plano, TX 75025
MLS# 21032833Listed by: KELLER WILLIAMS FRISCO STARS - New
 $415,000Active3 beds 2 baths1,694 sq. ft.
$415,000Active3 beds 2 baths1,694 sq. ft.1604 Stockton Trail, Plano, TX 75023
MLS# 21029336Listed by: CITIWIDE PROPERTIES CORP. - New
 $375,000Active3 beds 2 baths1,750 sq. ft.
$375,000Active3 beds 2 baths1,750 sq. ft.1304 Oakhill Drive, Plano, TX 75075
MLS# 21034583Listed by: NEW CENTURY REAL ESTATE - New
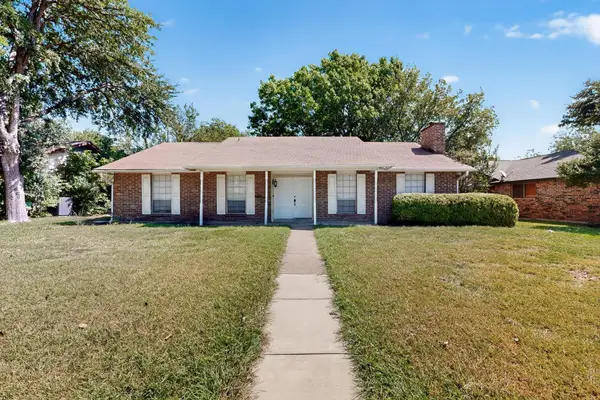 $350,000Active3 beds 2 baths1,618 sq. ft.
$350,000Active3 beds 2 baths1,618 sq. ft.3505 Claymore Drive, Plano, TX 75075
MLS# 21031457Listed by: ELITE4REALTY, LLC - New
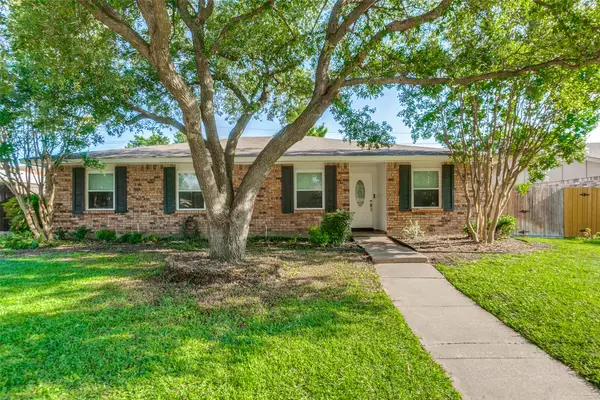 $350,000Active4 beds 2 baths1,783 sq. ft.
$350,000Active4 beds 2 baths1,783 sq. ft.1617 Spanish Trail, Plano, TX 75023
MLS# 21034459Listed by: EBBY HALLIDAY, REALTORS - Open Sun, 3 to 5pmNew
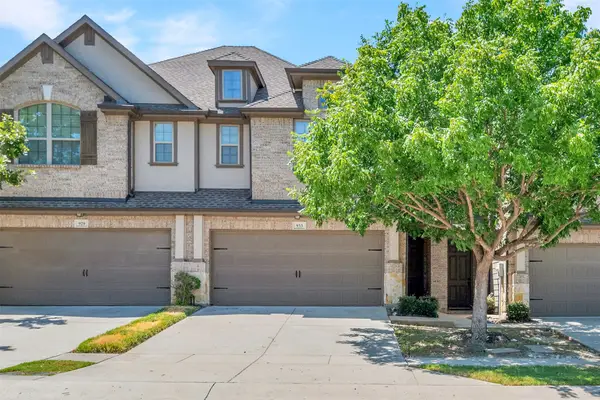 $375,000Active3 beds 3 baths1,569 sq. ft.
$375,000Active3 beds 3 baths1,569 sq. ft.933 Brookville Court, Plano, TX 75074
MLS# 21034140Listed by: CRESCENT REALTY GROUP - New
 $580,000Active4 beds 3 baths2,389 sq. ft.
$580,000Active4 beds 3 baths2,389 sq. ft.4049 Desert Mountain Drive, Plano, TX 75093
MLS# 21027494Listed by: EBBY HALLIDAY REALTORS - New
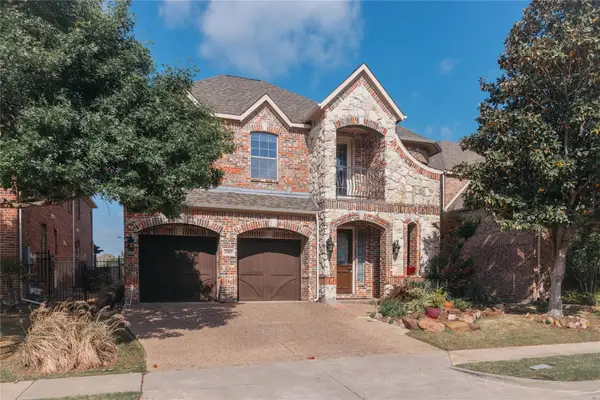 $768,000Active4 beds 4 baths3,837 sq. ft.
$768,000Active4 beds 4 baths3,837 sq. ft.2905 White Dove Drive, Plano, TX 75093
MLS# 21034328Listed by: U PROPERTY MANAGEMENT - New
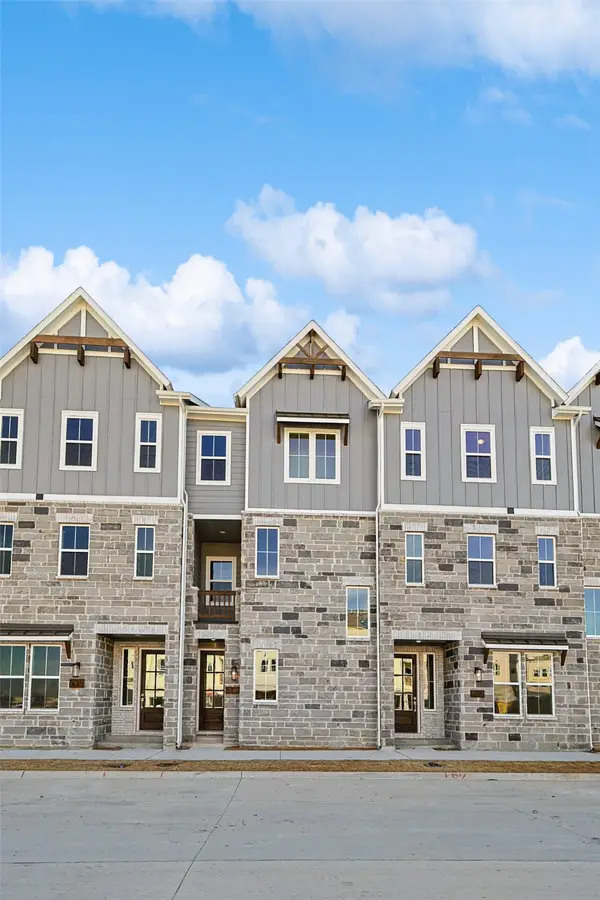 $489,990Active2 beds 3 baths2,213 sq. ft.
$489,990Active2 beds 3 baths2,213 sq. ft.813 Concan Drive, Plano, TX 75075
MLS# 21034154Listed by: BRIGHTLAND HOMES BROKERAGE, LLC
