5005 Andover Drive, Plano, TX 75023
Local realty services provided by:Better Homes and Gardens Real Estate The Bell Group
Listed by:carrie lin469-426-7821
Office:carrie lin
MLS#:21077077
Source:GDAR
Price summary
- Price:$460,000
- Price per sq. ft.:$203
About this home
Ready for move in. Cozy warm feeling. Open concept in living areas. 3.2.2 with Extra room can be your Study or 4th bdrm. 2 living, one can be the study. Brazilian Cherry Hardwood in dinning & two living area. Stone Corner Fireplace. Beam Ceiling. Atrium. All bedrooms Laminate floor, Granite counter top, 36 inch Range Hood. Updated shower, Garden Tub in M-bath. Attic Insulation & Radiant Barrier, West side Solar Screen 4 Energy saving. Whole house sewer line replaced 2017. Full gutter & downspout underground extension. Many shelves & storage closet in garage. Only one block from Ponds, Park, Playground, biking trails, wild lives & birds watching. Easy access to 75 & 190. Close to shopping, restaurants. Pet and family friendly neighborhood. Motivate seller, sold as is, no repairs. With transferable foundation warranty upon request.
Contact an agent
Home facts
- Year built:1980
- Listing ID #:21077077
- Added:1 day(s) ago
- Updated:October 03, 2025 at 12:39 PM
Rooms and interior
- Bedrooms:3
- Total bathrooms:2
- Full bathrooms:2
- Living area:2,266 sq. ft.
Heating and cooling
- Cooling:Ceiling Fans, Central Air, Electric, Roof Turbines
- Heating:Central, Fireplaces, Natural Gas
Structure and exterior
- Roof:Composition
- Year built:1980
- Building area:2,266 sq. ft.
- Lot area:0.21 Acres
Schools
- High school:Clark
- Middle school:Schimelpfe
- Elementary school:Christie
Finances and disclosures
- Price:$460,000
- Price per sq. ft.:$203
New listings near 5005 Andover Drive
- Open Sun, 1 to 4pmNew
 $669,000Active5 beds 5 baths3,160 sq. ft.
$669,000Active5 beds 5 baths3,160 sq. ft.3121 Rocky Mountain Drive, Plano, TX 75025
MLS# 21053285Listed by: KELLER WILLIAMS REALTY DPR - New
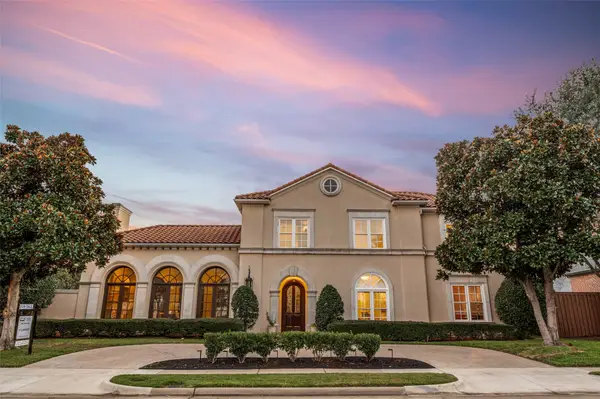 $1,799,000Active5 beds 5 baths5,314 sq. ft.
$1,799,000Active5 beds 5 baths5,314 sq. ft.5716 N Northbrook Drive, Plano, TX 75093
MLS# 21060946Listed by: COLDWELL BANKER APEX, REALTORS - Open Sat, 1 to 4pmNew
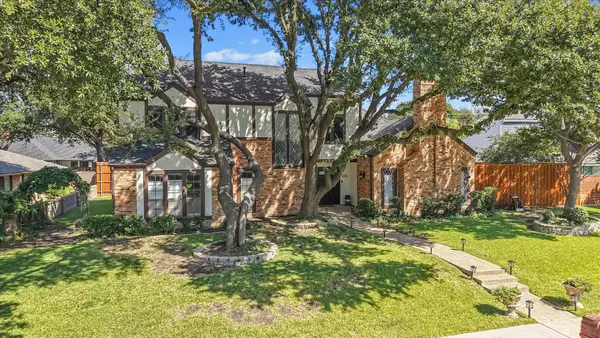 $599,999Active4 beds 3 baths2,761 sq. ft.
$599,999Active4 beds 3 baths2,761 sq. ft.3317 Buckle Lane, Plano, TX 75023
MLS# 21036646Listed by: RE/MAX DALLAS SUBURBS - New
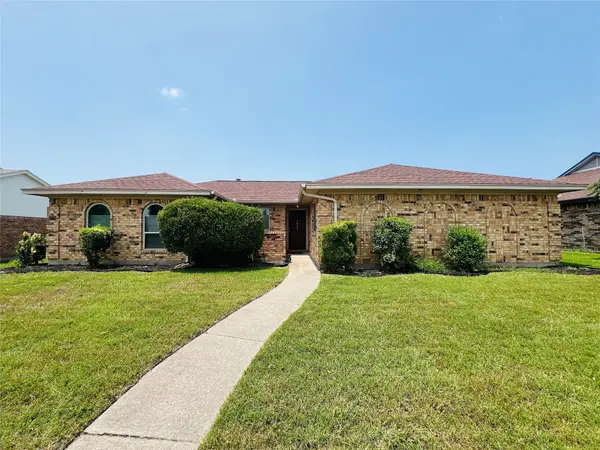 $369,900Active3 beds 2 baths1,755 sq. ft.
$369,900Active3 beds 2 baths1,755 sq. ft.1013 Gannon Drive, Plano, TX 75025
MLS# 21076892Listed by: REAL PROPERTY MANAGEMENT FOCUS - Open Sat, 3 to 5pmNew
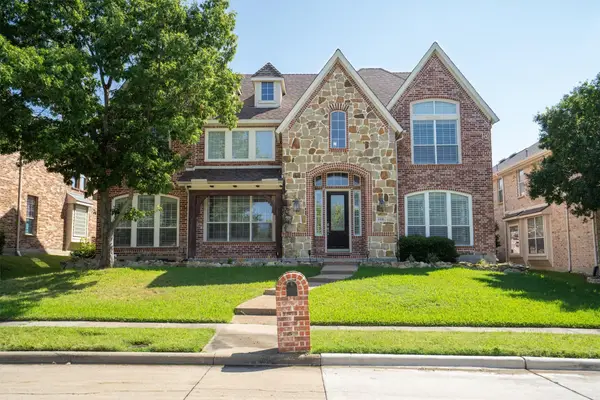 $930,000Active4 beds 4 baths4,462 sq. ft.
$930,000Active4 beds 4 baths4,462 sq. ft.6616 Shadow Rock Drive, Plano, TX 75024
MLS# 21065968Listed by: LOCAL PRO REALTY LLC - Open Sat, 2 to 4pmNew
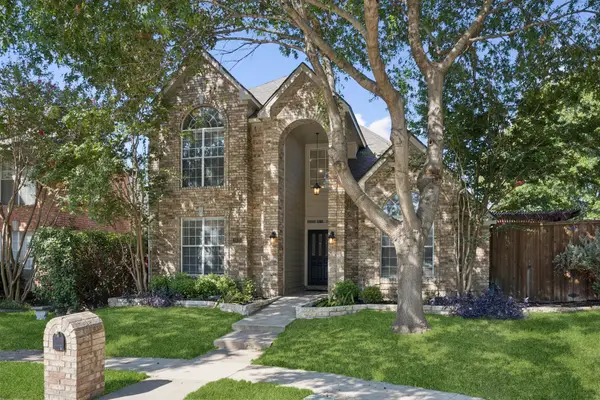 $434,900Active3 beds 3 baths2,118 sq. ft.
$434,900Active3 beds 3 baths2,118 sq. ft.1925 Seminary Drive, Plano, TX 75075
MLS# 21067961Listed by: KELLER WILLIAMS REALTY ALLEN - New
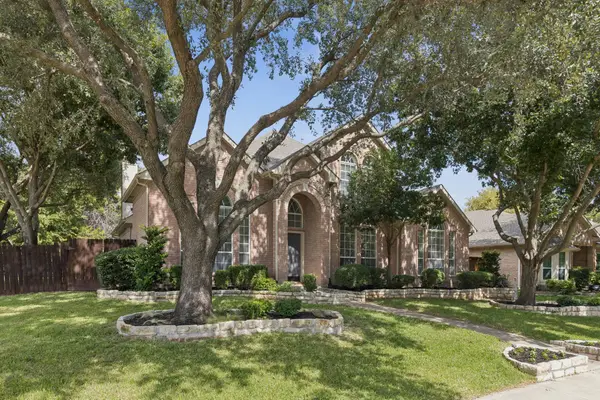 $499,900Active4 beds 3 baths2,621 sq. ft.
$499,900Active4 beds 3 baths2,621 sq. ft.3201 Heatherbrook Drive, Plano, TX 75074
MLS# 21070018Listed by: KELLER WILLIAMS REALTY - New
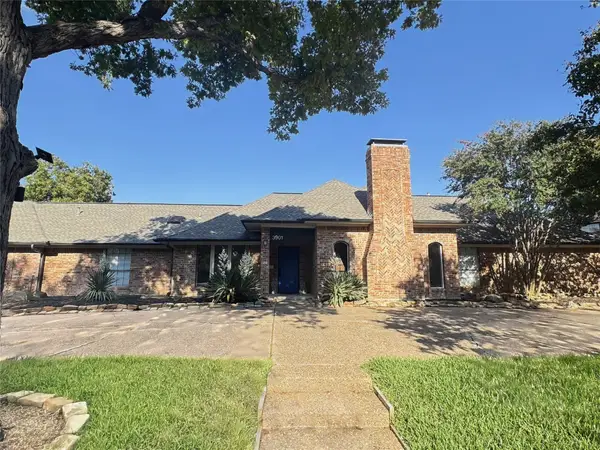 $589,000Active4 beds 3 baths2,714 sq. ft.
$589,000Active4 beds 3 baths2,714 sq. ft.3901 Leon Drive, Plano, TX 75074
MLS# 21075980Listed by: COLDWELL BANKER APEX, REALTORS - Open Sat, 1 to 3pmNew
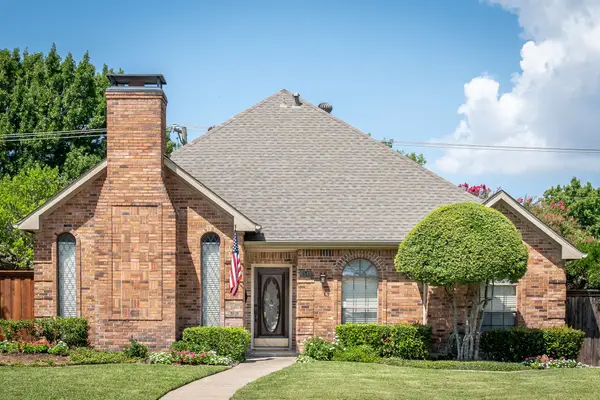 $425,000Active3 beds 2 baths1,850 sq. ft.
$425,000Active3 beds 2 baths1,850 sq. ft.6549 Patricia Avenue, Plano, TX 75023
MLS# 21076325Listed by: KELLER WILLIAMS REALTY ALLEN
