5728 Cognac Street, Plano, TX 75024
Local realty services provided by:Better Homes and Gardens Real Estate Lindsey Realty
Listed by: patty turner, heather carson972-772-7000
Office: keller williams rockwall
MLS#:21062381
Source:GDAR
Price summary
- Price:$1,245,000
- Price per sq. ft.:$294.74
- Monthly HOA dues:$242
About this home
Welcome to this stunning stone and brick residence offering 5 bedrooms, 4.5 baths, and multiple living spaces all designed for both everyday comfort and elegant entertaining. Step inside to a soaring foyer and expansive open-concept living room highlighted by a floor-to-ceiling stone fireplace, abundant natural light, and views of the backyard oasis. The gourmet kitchen is a chef’s dream with granite counters, custom cabinetry, double ovens, Wolf gas range with pot filler, built-in Sub-Zero refrigerator, and an oversized island that anchors the heart of the home. A formal dining room with rich navy walls provides a sophisticated backdrop for dinner parties and gatherings. The private owner’s retreat on the main level boasts a serene spa-inspired bath with dual vanities, soaking tub, and walk-in shower. One additional bedroom and full bath is downstairs and upstairs you will find two additional bedrooms, beautifully finished baths, a loft-style game room with balcony access, and a dedicated media room perfect for movie nights. Step outside to your backyard paradise where a covered pergola with ceiling fan and water feature sets the stage for year-round entertaining. The covered patio offers plenty of room for lounging and relaxing. Located in the sought-after Avignon community, residents enjoy resort-style amenities including a clubhouse, pool, basketball courts, and walking trails. With its thoughtful design, elegant finishes, and inviting outdoor spaces, this home delivers both luxury and livability in one exceptional package.
Contact an agent
Home facts
- Year built:2013
- Listing ID #:21062381
- Added:60 day(s) ago
- Updated:November 25, 2025 at 12:49 AM
Rooms and interior
- Bedrooms:5
- Total bathrooms:5
- Full bathrooms:4
- Half bathrooms:1
- Living area:4,224 sq. ft.
Heating and cooling
- Cooling:Central Air, Electric, Zoned
- Heating:Natural Gas
Structure and exterior
- Roof:Composition
- Year built:2013
- Building area:4,224 sq. ft.
- Lot area:0.16 Acres
Schools
- High school:Shepton
- Middle school:Renner
- Elementary school:Brinker
Finances and disclosures
- Price:$1,245,000
- Price per sq. ft.:$294.74
- Tax amount:$17,113
New listings near 5728 Cognac Street
- New
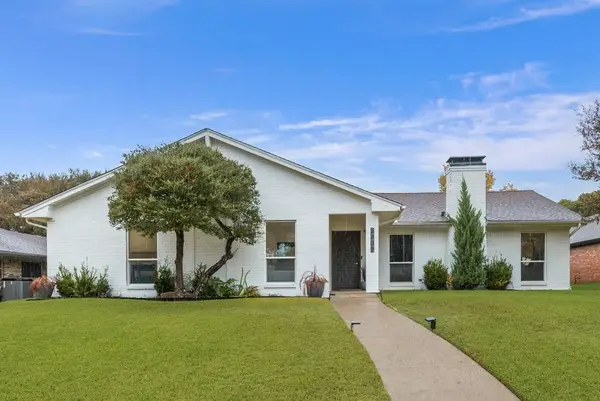 $595,000Active3 beds 3 baths2,002 sq. ft.
$595,000Active3 beds 3 baths2,002 sq. ft.2309 Heather Hill Lane, Plano, TX 75075
MLS# 21119378Listed by: REGAL, REALTORS - New
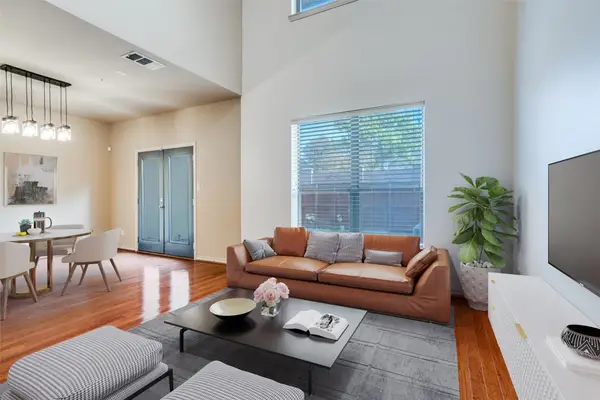 $328,500Active2 beds 3 baths1,393 sq. ft.
$328,500Active2 beds 3 baths1,393 sq. ft.6652 Federal Hall Street, Plano, TX 75023
MLS# 21119708Listed by: CRAWFORD AND COMPANY, REALTORS - New
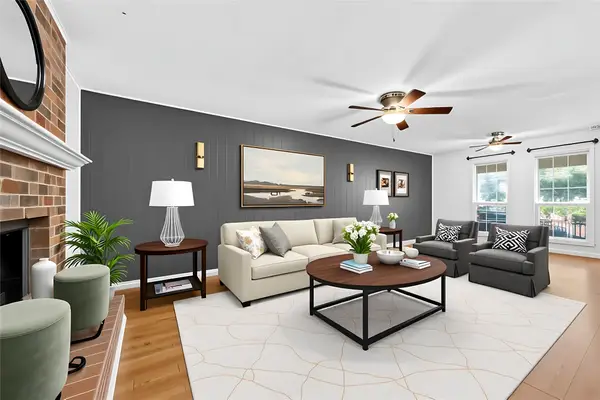 $419,000Active3 beds 3 baths1,851 sq. ft.
$419,000Active3 beds 3 baths1,851 sq. ft.2704 Parkhaven Drive, Plano, TX 75075
MLS# 21117358Listed by: EXP REALTY, LLC - New
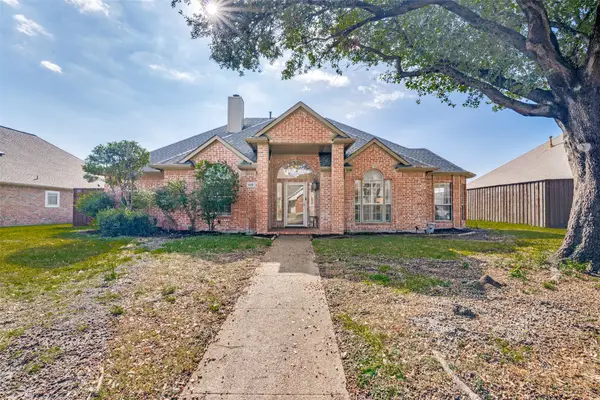 $519,900Active3 beds 2 baths2,246 sq. ft.
$519,900Active3 beds 2 baths2,246 sq. ft.4116 Sonora Drive, Plano, TX 75074
MLS# 21119414Listed by: KELLER WILLIAMS REALTY - New
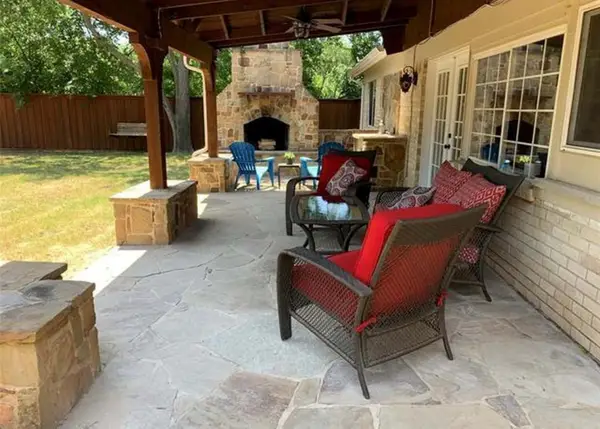 $300,000Active3 beds 2 baths1,104 sq. ft.
$300,000Active3 beds 2 baths1,104 sq. ft.3504 Gatewood, Plano, TX 75074
MLS# 21114069Listed by: BONNIE WATSON, REALTORS - New
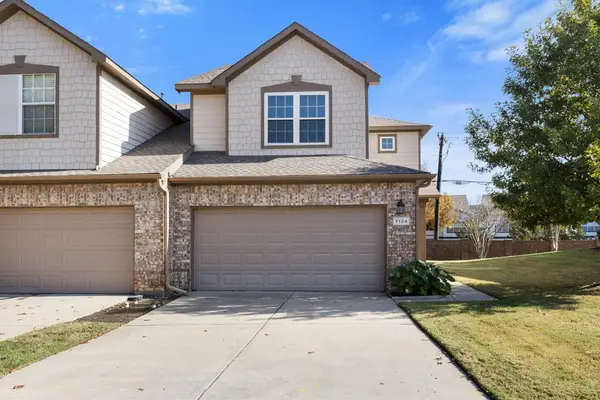 $299,000Active2 beds 3 baths1,535 sq. ft.
$299,000Active2 beds 3 baths1,535 sq. ft.7124 Wolfemont Lane, Plano, TX 75025
MLS# 21119435Listed by: LEGACY BUYER PARTNERS - New
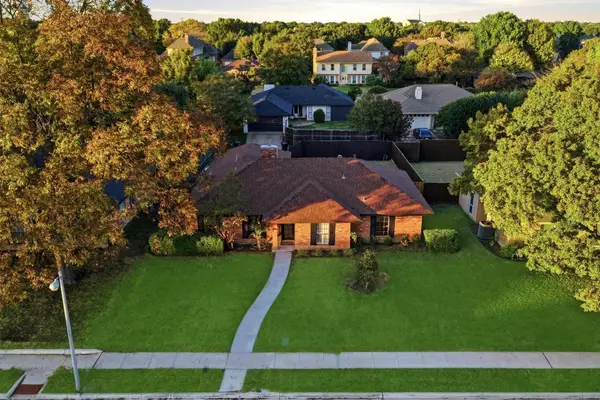 $459,900Active3 beds 2 baths1,566 sq. ft.
$459,900Active3 beds 2 baths1,566 sq. ft.4113 Early Morn Drive, Plano, TX 75093
MLS# 21103460Listed by: COMPASS RE TEXAS, LLC. - New
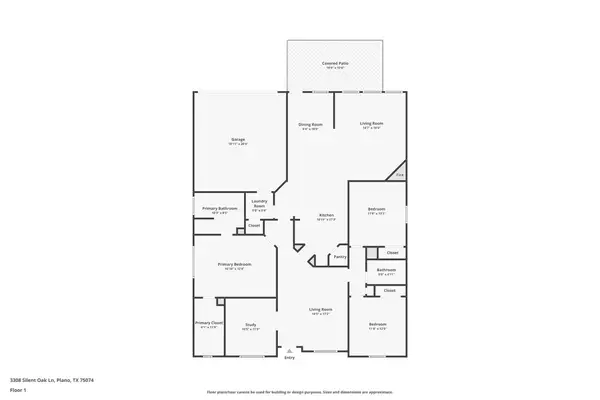 $450,000Active3 beds 2 baths2,035 sq. ft.
$450,000Active3 beds 2 baths2,035 sq. ft.3308 Silent Oak Lane, Plano, TX 75074
MLS# 21118222Listed by: KELLER WILLIAMS REALTY DPR - New
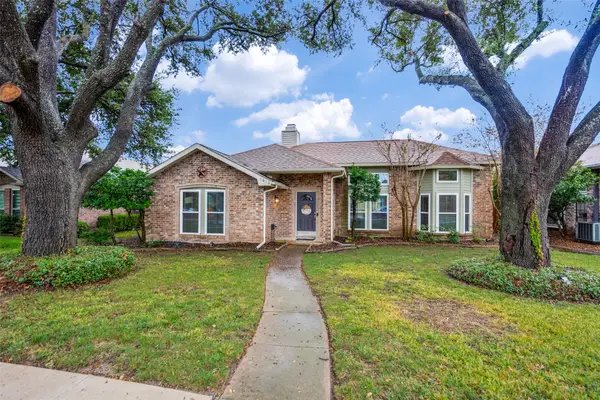 $475,000Active3 beds 3 baths1,594 sq. ft.
$475,000Active3 beds 3 baths1,594 sq. ft.1612 Kesser Drive, Plano, TX 75025
MLS# 21115155Listed by: ARMAND CHRISTOPHER & CO. - New
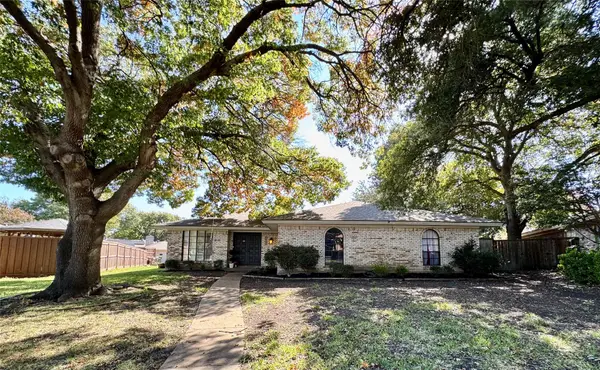 $398,000Active4 beds 2 baths1,864 sq. ft.
$398,000Active4 beds 2 baths1,864 sq. ft.2500 Bengal Lane, Plano, TX 75023
MLS# 21110748Listed by: PARAGON, REALTORS
