5820 Woodwind Drive, Plano, TX 75093
Local realty services provided by:Better Homes and Gardens Real Estate The Bell Group
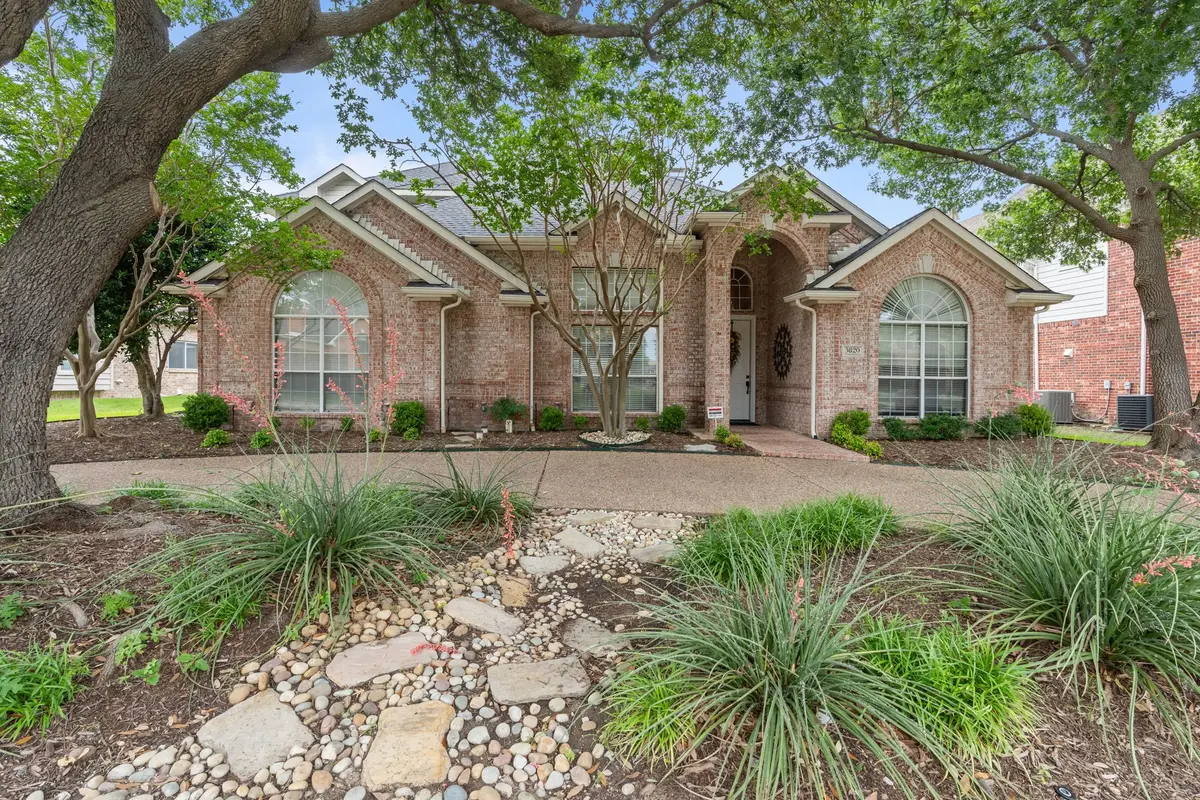


Listed by:linda mccullough888-455-6040
Office:fathom realty
MLS#:20965685
Source:GDAR
Price summary
- Price:$875,000
- Price per sq. ft.:$241.85
- Monthly HOA dues:$40
About this home
Discover this stunning, METICULOUSLY MAINTAINED 4 bedroom, 3.1 bath, 3 living area PLUS an OFFICE home in Windhaven Farm. This exceptional property boasts amazing interior features that include a spacious open floor plan, huge kitchen with breakfast room, tons of cabinets, large living room with gas fireplace that all create an inviting atmosphere perfect for entertaining and daily living. Decorative lighting & beautiful hardwood floors add a warm, elegant touch throughout the interior. The spacious guest suite located on the main level & split from the primary bedroom features an enormous closet and a full bath for added comfort. Don't miss the huge laundry room with room for a 2nd refrigerator or freezer downstairs as well. Upstairs, you'll find two generous bedrooms connected by a convenient Jack & Jill bathroom, ideal for family or guests plus a versatile loft area that is great for an additional office, homework station, crafts or playroom.
Step outside to enjoy the backyard’s amazing outdoor features with a sparkling pool and tanning ledge that is perfect for summer fun and relaxation. The yard offers ample space for outdoor activities, enhanced by an ELECTRIC GATE ACROSS the DRIVEWAY that provides added security and a private play area. In addition there is extra parking in back for your guest or family. The circular driveway in front makes this home both practical and stylish—ready for you to enjoy year-round.
Recent IMPROVEMENTS include: Roof,gutters,gutter screens 2024, New AC upstairs & New pool pump 2023, New primary AC downstairs 2022, Wood floors,carpet,paint (inside & out),hot water heater,pool plaster, tile, coping & deck 2018
Contact an agent
Home facts
- Year built:1996
- Listing Id #:20965685
- Added:70 day(s) ago
- Updated:August 22, 2025 at 07:33 AM
Rooms and interior
- Bedrooms:4
- Total bathrooms:4
- Full bathrooms:3
- Half bathrooms:1
- Living area:3,618 sq. ft.
Heating and cooling
- Cooling:Ceiling Fans, Central Air, Electric
- Heating:Central, Natural Gas
Structure and exterior
- Roof:Composition
- Year built:1996
- Building area:3,618 sq. ft.
- Lot area:0.22 Acres
Schools
- High school:Shepton
- Middle school:Renner
- Elementary school:Brinker
Finances and disclosures
- Price:$875,000
- Price per sq. ft.:$241.85
- Tax amount:$13,058
New listings near 5820 Woodwind Drive
- New
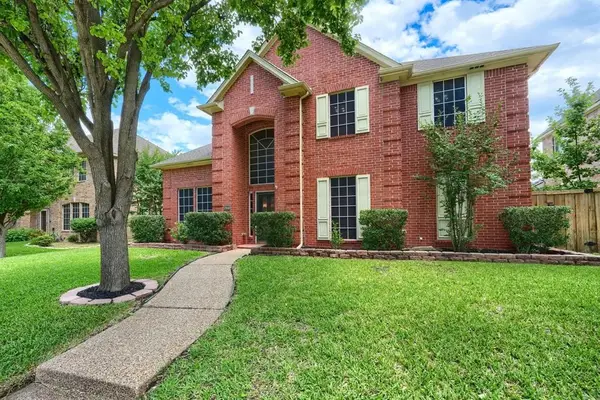 $574,400Active4 beds 3 baths3,000 sq. ft.
$574,400Active4 beds 3 baths3,000 sq. ft.8616 Clear Sky Drive, Plano, TX 75025
MLS# 21037021Listed by: EXP REALTY LLC - Open Sat, 1 to 4pmNew
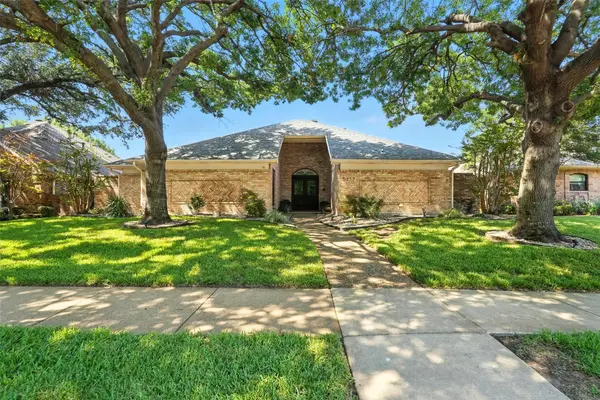 $705,000Active3 beds 2 baths2,483 sq. ft.
$705,000Active3 beds 2 baths2,483 sq. ft.5217 Terrace View Lane, Plano, TX 75093
MLS# 21038996Listed by: ROGERS HEALY AND ASSOCIATES - Open Sat, 1 to 4pmNew
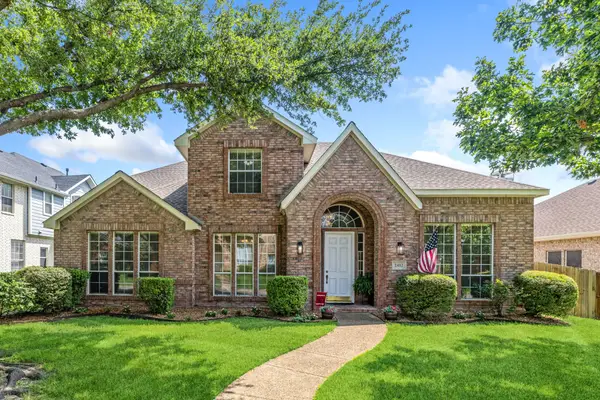 $600,000Active5 beds 3 baths3,351 sq. ft.
$600,000Active5 beds 3 baths3,351 sq. ft.2412 Mesa Oak Trail, Plano, TX 75025
MLS# 21029085Listed by: EBBY HALLIDAY, REALTORS - New
 $1,850,000Active5 beds 5 baths3,495 sq. ft.
$1,850,000Active5 beds 5 baths3,495 sq. ft.6912 Crystal Falls Drive, Plano, TX 75024
MLS# 21038265Listed by: ROGERS HEALY AND ASSOCIATES - New
 $800,000Active4 beds 4 baths3,578 sq. ft.
$800,000Active4 beds 4 baths3,578 sq. ft.2113 Cliffside Drive, Plano, TX 75023
MLS# 21039022Listed by: DAVE PERRY MILLER REAL ESTATE - New
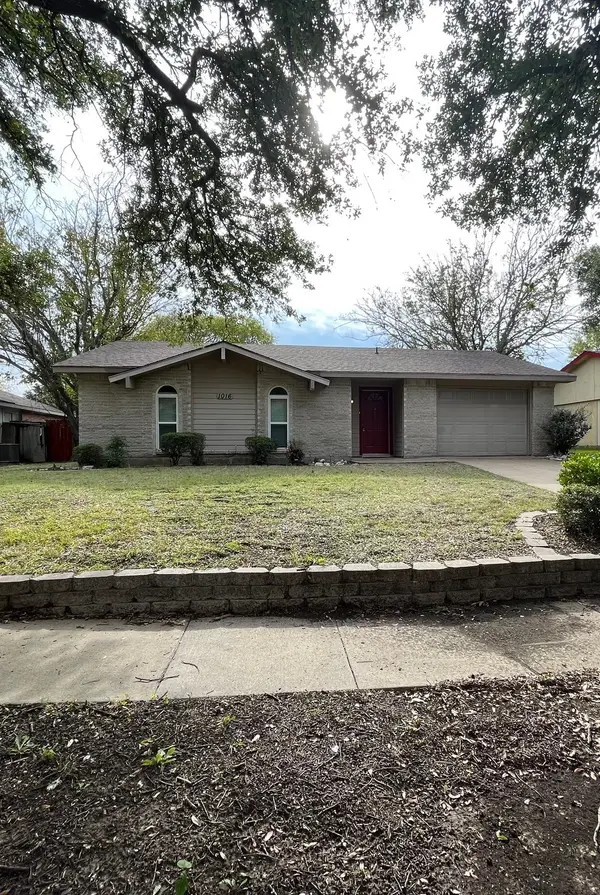 $299,900Active3 beds 2 baths1,325 sq. ft.
$299,900Active3 beds 2 baths1,325 sq. ft.1016 Shenandoah Drive, Plano, TX 75023
MLS# 21035783Listed by: JOSH DESHONG REAL ESTATE, LLC - New
 $1,288,000Active4 beds 4 baths2,965 sq. ft.
$1,288,000Active4 beds 4 baths2,965 sq. ft.7842 Element Avenue, Plano, TX 75024
MLS# 21029479Listed by: KELLER WILLIAMS REALTY DPR - New
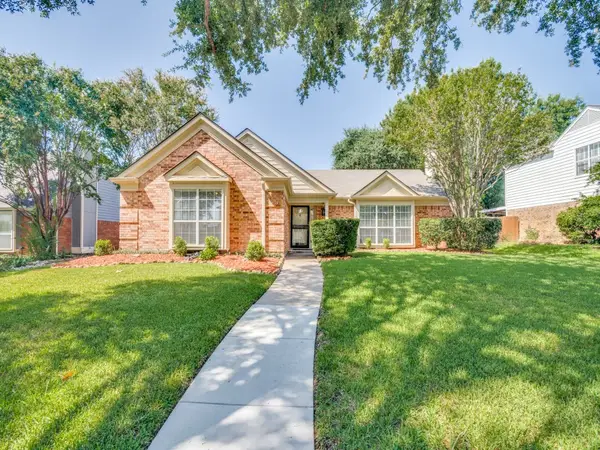 $400,000Active4 beds 2 baths1,910 sq. ft.
$400,000Active4 beds 2 baths1,910 sq. ft.3932 Valdez Court, Plano, TX 75074
MLS# 21037962Listed by: ALLIE BETH ALLMAN & ASSOC. - New
 $324,000Active4 beds 2 baths1,339 sq. ft.
$324,000Active4 beds 2 baths1,339 sq. ft.1224 Meadowcrest Drive, Plano, TX 75075
MLS# 21038048Listed by: TALLEY AND COMPANY, LTD - Open Sat, 2 to 4pmNew
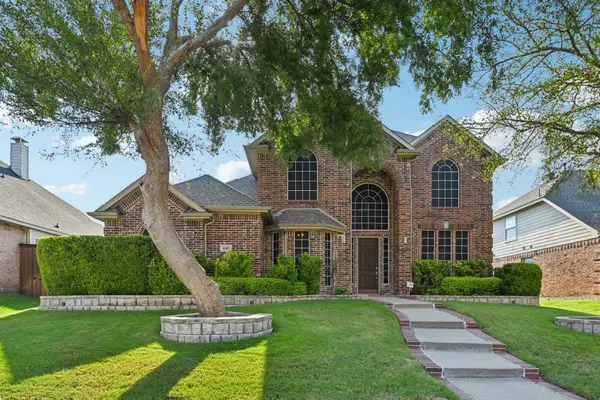 $724,900Active5 beds 4 baths3,380 sq. ft.
$724,900Active5 beds 4 baths3,380 sq. ft.8305 Bridespring Drive, Plano, TX 75025
MLS# 21037095Listed by: JPAR - PLANO
