5861 Broadwell Drive, Plano, TX 75093
Local realty services provided by:Better Homes and Gardens Real Estate Rhodes Realty
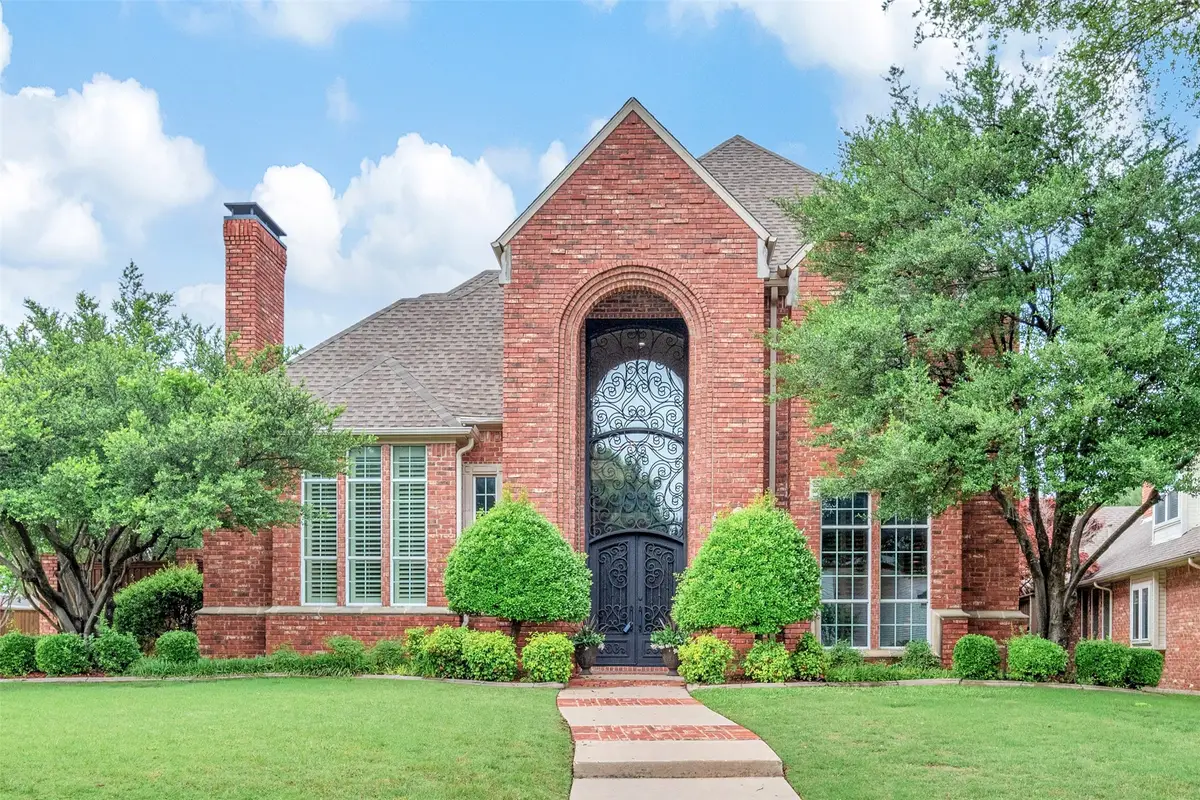
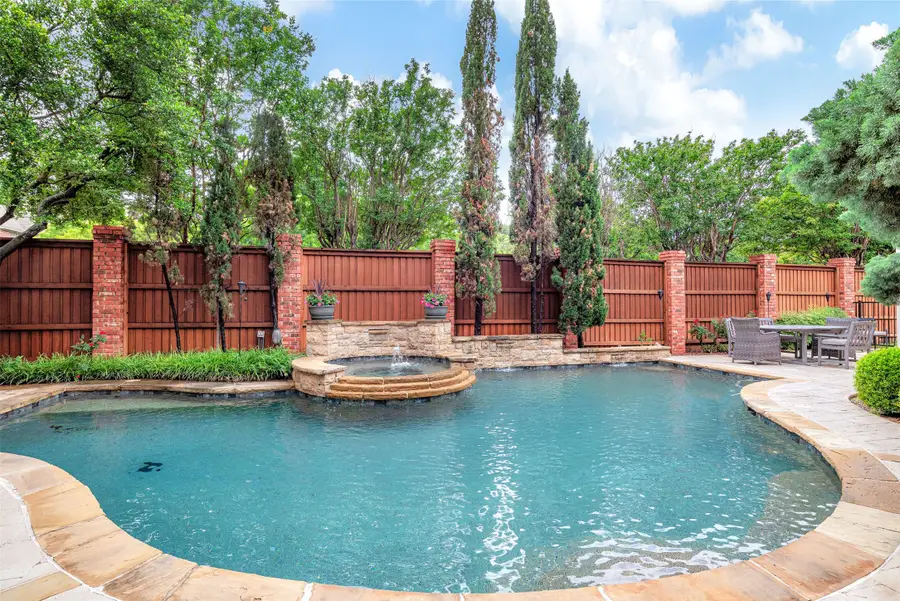
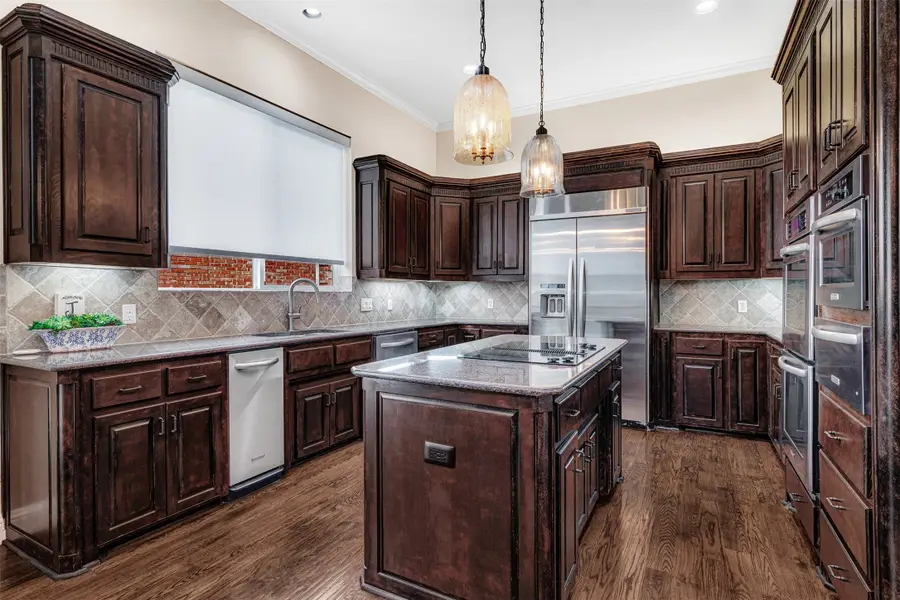
Listed by:sharon ketko972-841-3110
Office:sharon ketko realty
MLS#:20930854
Source:GDAR
Price summary
- Price:$1,195,000
- Price per sq. ft.:$267.16
- Monthly HOA dues:$47.92
About this home
Welcome to your own slice of paradise! Imagine a backyard oasis with a fabulous saltwater pool and spa, a gourmet outdoor kitchen for all your culinary adventures, large grassy play area, and a secure electric driveway gate. Step inside through a grand two-story custom iron door and be wowed by a beautiful curved staircase with wooden treads and iron balusters, all set against stunning hardwood floors on the main level. The family room is a cozy spot with electronic shades that reveal a breathtaking view of the pool and spa, plus a walk-in bar with icemaker, making it perfect for entertaining. The kitchen is a dream come true for any chef, featuring KitchenAid gas cooktop, double ovens, a warming drawer, a built-in refrigerator, microwave, and compactor. The primary suite is your personal retreat, complete with separate his and her vanities and closets, plus an oversized shower and freestanding hydro tub. With three roomy bedrooms, each with walk-in closets, and a game room, there's plenty of space for everyone on the second floor. The study is a charming space with built-in bookshelves and a coffered ceiling, and the three-car garage offers loads of storage. This home has been lovingly upgraded to provide the ultimate in luxury and comfort!
Contact an agent
Home facts
- Year built:1990
- Listing Id #:20930854
- Added:95 day(s) ago
- Updated:August 12, 2025 at 05:39 PM
Rooms and interior
- Bedrooms:4
- Total bathrooms:4
- Full bathrooms:3
- Half bathrooms:1
- Living area:4,473 sq. ft.
Heating and cooling
- Cooling:Ceiling Fans, Central Air, Electric, Zoned
- Heating:Central, Natural Gas, Zoned
Structure and exterior
- Roof:Composition
- Year built:1990
- Building area:4,473 sq. ft.
- Lot area:0.29 Acres
Schools
- High school:Shepton
- Middle school:Renner
- Elementary school:Centennial
Finances and disclosures
- Price:$1,195,000
- Price per sq. ft.:$267.16
- Tax amount:$16,694
New listings near 5861 Broadwell Drive
- New
 $397,500Active3 beds 2 baths1,891 sq. ft.
$397,500Active3 beds 2 baths1,891 sq. ft.1608 Belgrade Drive, Plano, TX 75023
MLS# 20998547Listed by: SALAS OF DALLAS HOMES - Open Sat, 3 to 5pmNew
 $685,000Active4 beds 4 baths2,981 sq. ft.
$685,000Active4 beds 4 baths2,981 sq. ft.3829 Elgin Drive, Plano, TX 75025
MLS# 21032833Listed by: KELLER WILLIAMS FRISCO STARS - New
 $415,000Active3 beds 2 baths1,694 sq. ft.
$415,000Active3 beds 2 baths1,694 sq. ft.1604 Stockton Trail, Plano, TX 75023
MLS# 21029336Listed by: CITIWIDE PROPERTIES CORP. - New
 $375,000Active3 beds 2 baths1,750 sq. ft.
$375,000Active3 beds 2 baths1,750 sq. ft.1304 Oakhill Drive, Plano, TX 75075
MLS# 21034583Listed by: NEW CENTURY REAL ESTATE - New
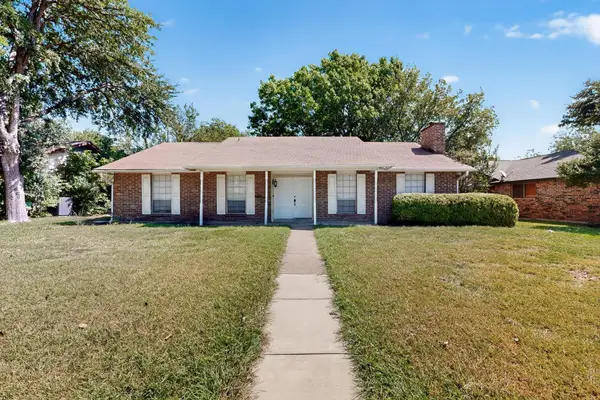 $350,000Active3 beds 2 baths1,618 sq. ft.
$350,000Active3 beds 2 baths1,618 sq. ft.3505 Claymore Drive, Plano, TX 75075
MLS# 21031457Listed by: ELITE4REALTY, LLC - New
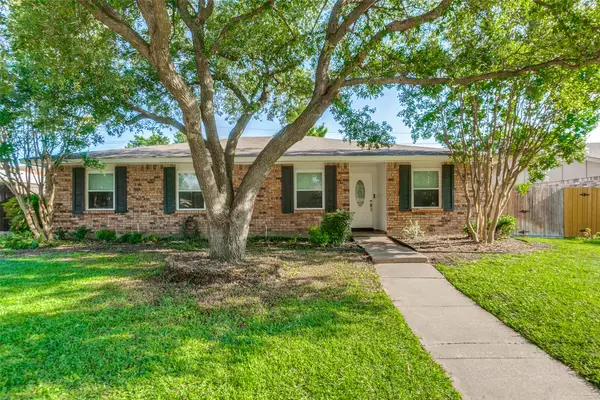 $350,000Active4 beds 2 baths1,783 sq. ft.
$350,000Active4 beds 2 baths1,783 sq. ft.1617 Spanish Trail, Plano, TX 75023
MLS# 21034459Listed by: EBBY HALLIDAY, REALTORS - Open Sun, 3 to 5pmNew
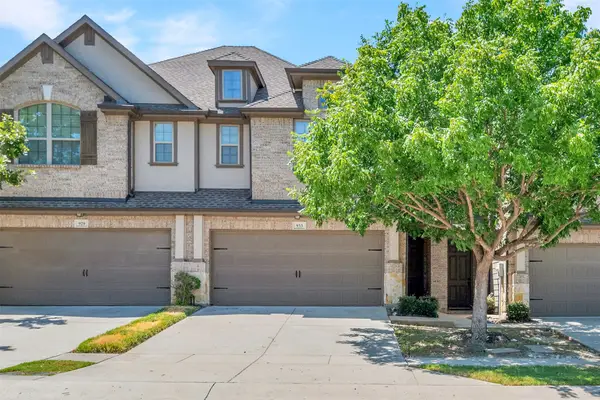 $375,000Active3 beds 3 baths1,569 sq. ft.
$375,000Active3 beds 3 baths1,569 sq. ft.933 Brookville Court, Plano, TX 75074
MLS# 21034140Listed by: CRESCENT REALTY GROUP - New
 $580,000Active4 beds 3 baths2,389 sq. ft.
$580,000Active4 beds 3 baths2,389 sq. ft.4049 Desert Mountain Drive, Plano, TX 75093
MLS# 21027494Listed by: EBBY HALLIDAY REALTORS - New
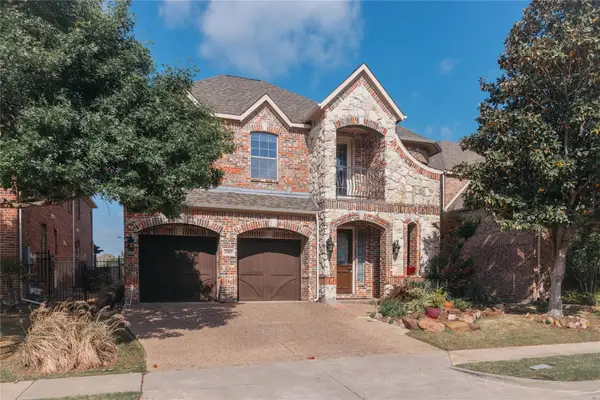 $768,000Active4 beds 4 baths3,837 sq. ft.
$768,000Active4 beds 4 baths3,837 sq. ft.2905 White Dove Drive, Plano, TX 75093
MLS# 21034328Listed by: U PROPERTY MANAGEMENT - New
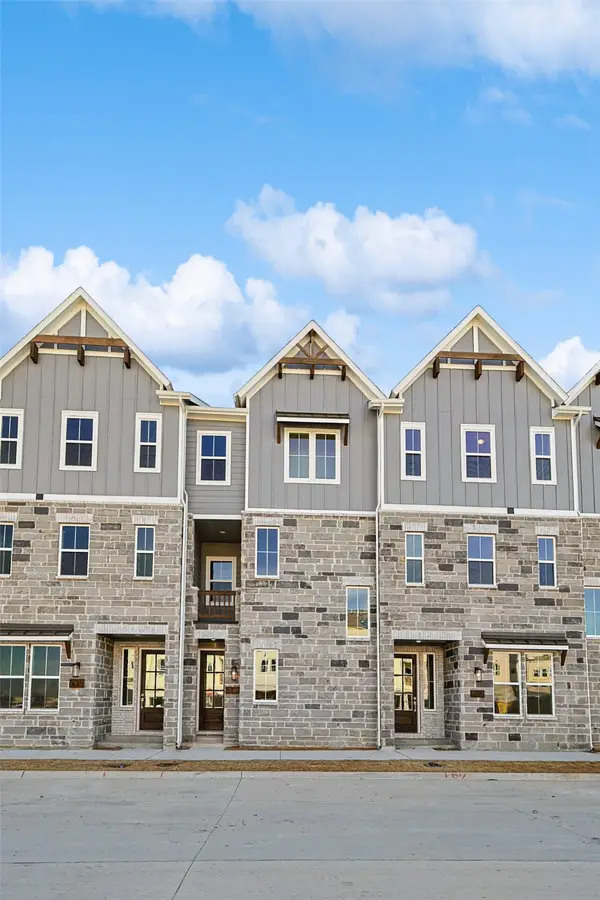 $489,990Active2 beds 3 baths2,213 sq. ft.
$489,990Active2 beds 3 baths2,213 sq. ft.813 Concan Drive, Plano, TX 75075
MLS# 21034154Listed by: BRIGHTLAND HOMES BROKERAGE, LLC
