6305 Glenhollow Drive, Plano, TX 75093
Local realty services provided by:Better Homes and Gardens Real Estate Senter, REALTORS(R)
Listed by: cindy o'gorman, jill wiese972-387-0300
Office: ebby halliday, realtors
MLS#:20951706
Source:GDAR
Price summary
- Price:$749,000
- Price per sq. ft.:$219.26
- Monthly HOA dues:$32.92
About this home
Stunning Plano Home with Abundant Natural Light, High Ceilings & Designer Finishes feeding to the coveted Barksdale Elementary! Step into this beautifully updated Plano residence where soaring ceilings and expansive windows flood the space with natural light. The grand entryway features a sweeping staircase and a sunlit formal living room, highlighted by dramatic windows and a striking modern chandelier. The formal dining room offers an elegant setting with scenic views of the landscaped front garden—perfect for hosting dinner parties and holiday gatherings. Adjacent, a spacious study with French doors, large windows, and a full bath offers flexibility to serve as a home office or easily convert into a private guest suite. The inviting family room boasts a wall of graceful arched windows and a luxurious marble fireplace, creating a cozy atmosphere with serene views of the lush backyard. The open-concept kitchen is ideal for entertaining, featuring an extended breakfast bar, center island with cooktop, and abundant cabinetry for storage. A bright breakfast nook surrounded by windows provides picturesque garden views and a charming chandelier for a touch of elegance. Retreat to the private and peaceful primary suite, filled with warm natural light and a cozy sitting area. The spa-inspired ensuite bath features a jetted garden tub, separate shower, dual vanities, and a spacious walk-in closet. Upstairs, an oversized game room offers treetop views and ample space for recreation—whether it’s a pool table, media setup, or home gym. Secondary bedrooms are generously sized, each with its own ensuite bath for ultimate comfort and privacy. Enjoy the tranquil backyard oasis, bordered by mature trees and a tall privacy fence—ideal for a future pool, playset, or quiet outdoor living space. Nestled in a beautiful, tree-lined neighborhood, this home is just a short walk to upscale shopping and dining, Arbor Hills Nature Preserve, Coyote Creek Park, and Parr Library.
Contact an agent
Home facts
- Year built:1993
- Listing ID #:20951706
- Added:174 day(s) ago
- Updated:November 24, 2025 at 05:55 PM
Rooms and interior
- Bedrooms:5
- Total bathrooms:4
- Full bathrooms:4
- Living area:3,416 sq. ft.
Heating and cooling
- Cooling:Ceiling Fans, Central Air, Electric
- Heating:Central, Electric, Fireplaces, Zoned
Structure and exterior
- Roof:Composition
- Year built:1993
- Building area:3,416 sq. ft.
- Lot area:0.21 Acres
Schools
- High school:Shepton
- Middle school:Renner
- Elementary school:Barksdale
Finances and disclosures
- Price:$749,000
- Price per sq. ft.:$219.26
- Tax amount:$11,006
New listings near 6305 Glenhollow Drive
- New
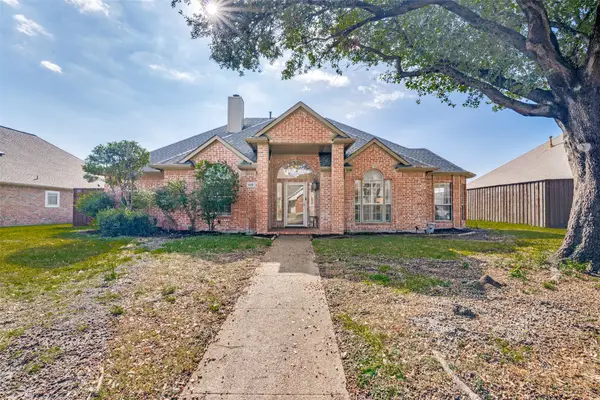 $519,900Active3 beds 2 baths2,246 sq. ft.
$519,900Active3 beds 2 baths2,246 sq. ft.4116 Sonora Drive, Plano, TX 75074
MLS# 21119414Listed by: KELLER WILLIAMS REALTY - New
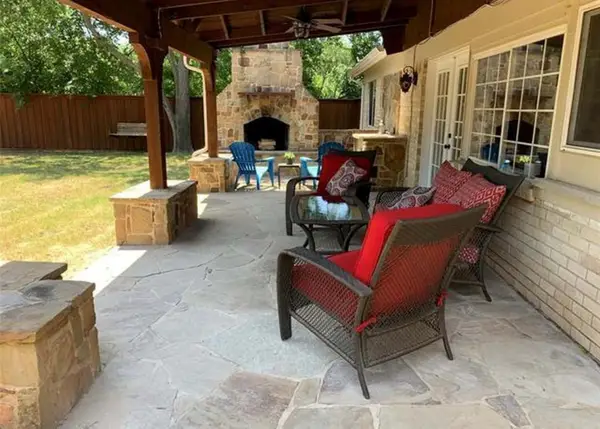 $300,000Active3 beds 2 baths1,104 sq. ft.
$300,000Active3 beds 2 baths1,104 sq. ft.3504 Gatewood, Plano, TX 75074
MLS# 21114069Listed by: BONNIE WATSON, REALTORS - New
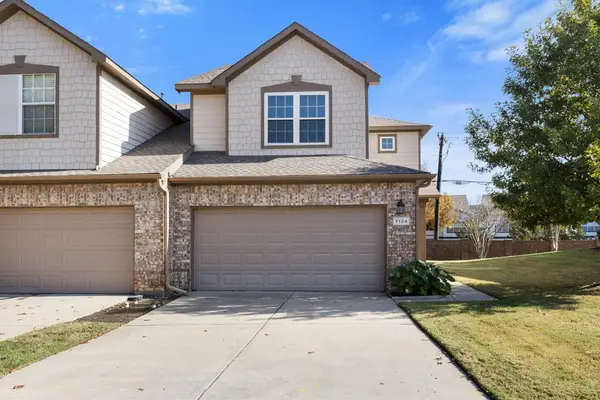 $299,000Active2 beds 3 baths1,535 sq. ft.
$299,000Active2 beds 3 baths1,535 sq. ft.7124 Wolfemont Lane, Plano, TX 75025
MLS# 21119435Listed by: LEGACY BUYER PARTNERS - New
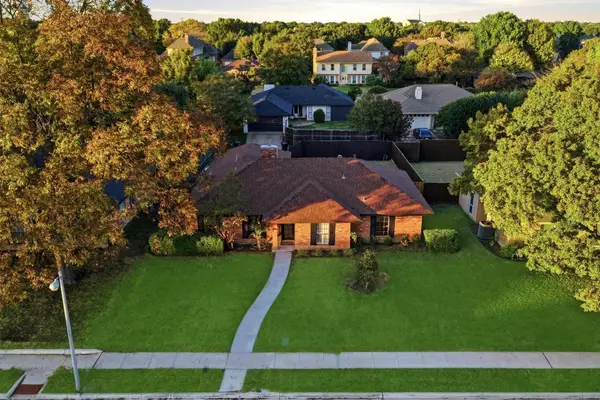 $459,900Active3 beds 2 baths1,566 sq. ft.
$459,900Active3 beds 2 baths1,566 sq. ft.4113 Early Morn Drive, Plano, TX 75093
MLS# 21103460Listed by: COMPASS RE TEXAS, LLC. - New
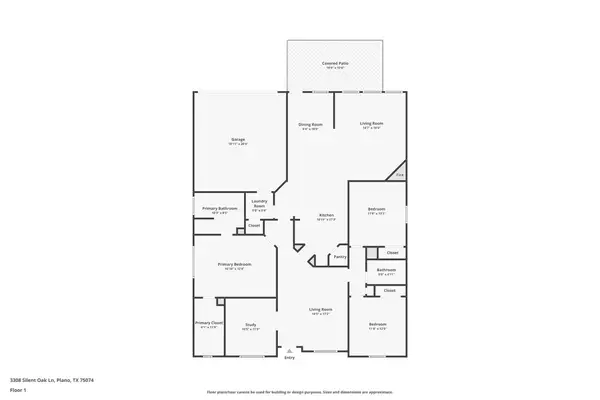 $450,000Active3 beds 2 baths2,035 sq. ft.
$450,000Active3 beds 2 baths2,035 sq. ft.3308 Silent Oak Lane, Plano, TX 75074
MLS# 21118222Listed by: KELLER WILLIAMS REALTY DPR - New
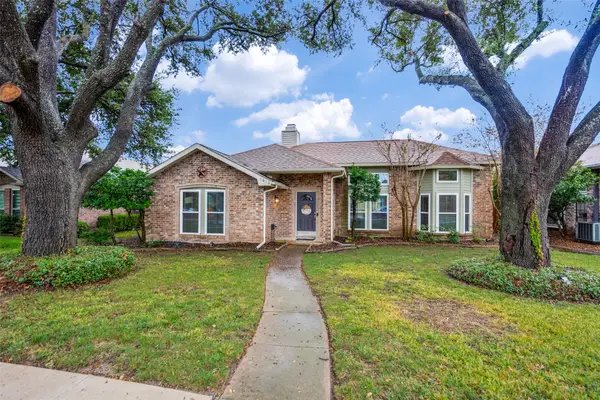 $475,000Active3 beds 3 baths1,594 sq. ft.
$475,000Active3 beds 3 baths1,594 sq. ft.1612 Kesser Drive, Plano, TX 75025
MLS# 21115155Listed by: ARMAND CHRISTOPHER & CO. - New
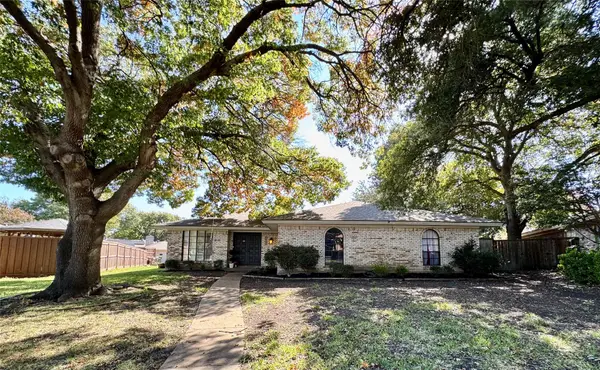 $398,000Active4 beds 2 baths1,864 sq. ft.
$398,000Active4 beds 2 baths1,864 sq. ft.2500 Bengal Lane, Plano, TX 75023
MLS# 21110748Listed by: PARAGON, REALTORS - Open Sat, 1 to 3pmNew
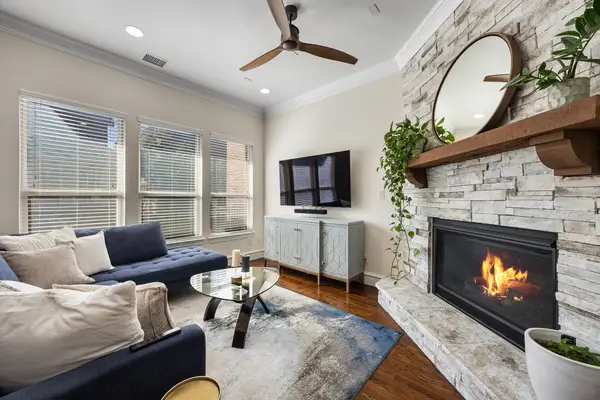 $570,000Active3 beds 4 baths2,149 sq. ft.
$570,000Active3 beds 4 baths2,149 sq. ft.5760 Baltic Boulevard, Plano, TX 75024
MLS# 21113300Listed by: COMPASS RE TEXAS, LLC - New
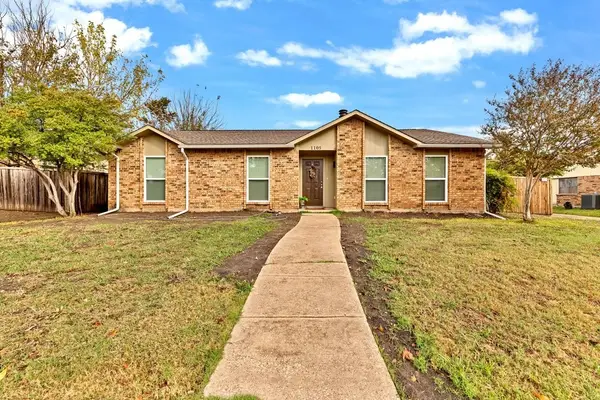 $394,498Active4 beds 2 baths1,809 sq. ft.
$394,498Active4 beds 2 baths1,809 sq. ft.1105 Bass Drive, Plano, TX 75025
MLS# 21119049Listed by: DIAMOND CUT REAL ESTATE - New
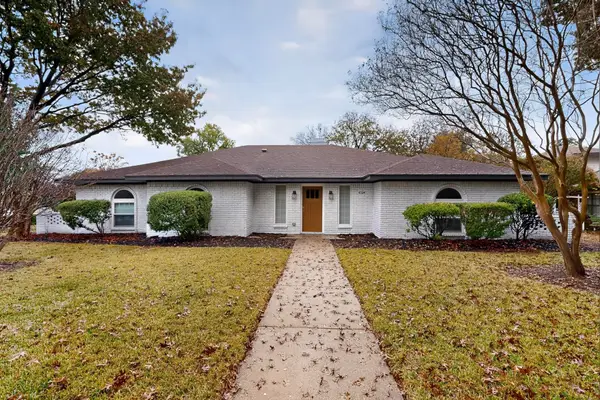 $519,999Active4 beds 3 baths2,386 sq. ft.
$519,999Active4 beds 3 baths2,386 sq. ft.4324 Aliso Road, Plano, TX 75074
MLS# 21118924Listed by: RENTERS WAREHOUSE TEXAS LLC
