6333 Park Meadow Lane, Plano, TX 75093
Local realty services provided by:Better Homes and Gardens Real Estate Rhodes Realty
Listed by:thomas clements
Office:m&d real estate
MLS#:21044004
Source:GDAR
Price summary
- Price:$539,999
- Price per sq. ft.:$282.72
- Monthly HOA dues:$12.5
About this home
Welcome to this stunning single-story home located on a peaceful cul-de-sac in the highly sought-after Villas of Glen Meadows community. Offering 3 bedrooms, 2 bathrooms, and 1,910 sq. ft. of living space, this residence combines comfort, style, and functionality. Step inside to find an open floor plan filled with natural light, featuring wood and tile flooring, vaulted ceilings, crown molding, and decorative lighting. The spacious living room showcases a cozy gas fireplace with built-ins, flowing seamlessly into the kitchen and breakfast area. The updated kitchen is designed for both everyday living and hosting, complete with granite counters, marble backsplash, island with bar seating, pantry, and stainless appliances. The private primary suite offers a relaxing retreat with a sitting area, dual vanities, garden tub, separate shower, and walk-in closet. Two secondary bedrooms, also with walk-in closets, provide flexibility for family, guests, or a home office. Enjoy the covered patio and private landscaped yard with sprinkler system, ideal for outdoor gatherings. The home also includes a rear-entry 2-car garage and is just steps from a newly renovated playground, walking trails, and within Plano ISD, near Barksdale Elementary and Plano West Senior High. Conveniently located near shopping, dining, and major highways, this move-in ready home offers the best of Plano living.
Contact an agent
Home facts
- Year built:1997
- Listing ID #:21044004
- Added:1 day(s) ago
- Updated:August 28, 2025 at 10:43 PM
Rooms and interior
- Bedrooms:3
- Total bathrooms:2
- Full bathrooms:2
- Living area:1,910 sq. ft.
Heating and cooling
- Cooling:Ceiling Fans, Central Air, Electric
- Heating:Central, Electric, Fireplaces
Structure and exterior
- Roof:Composition
- Year built:1997
- Building area:1,910 sq. ft.
- Lot area:0.22 Acres
Schools
- Middle school:Renner
- Elementary school:Barksdale
Finances and disclosures
- Price:$539,999
- Price per sq. ft.:$282.72
- Tax amount:$8,235
New listings near 6333 Park Meadow Lane
- Open Sun, 2 to 4pmNew
 $379,000Active3 beds 2 baths1,705 sq. ft.
$379,000Active3 beds 2 baths1,705 sq. ft.1812 17th Street, Plano, TX 75074
MLS# 21042169Listed by: COLDWELL BANKER APEX, REALTORS - New
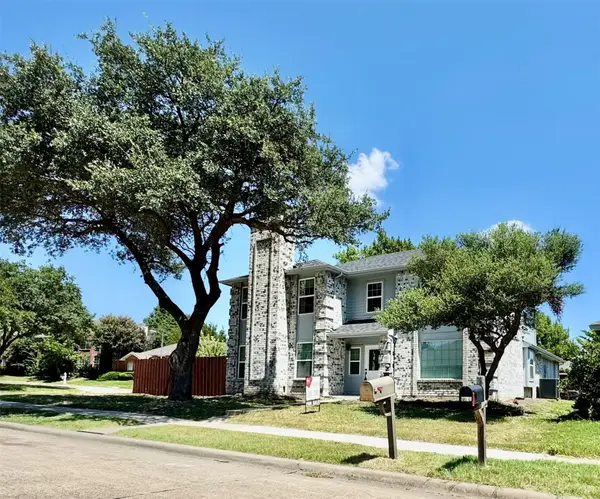 $495,000Active4 beds 3 baths2,386 sq. ft.
$495,000Active4 beds 3 baths2,386 sq. ft.7720 Radford Circle, Plano, TX 75025
MLS# 21045343Listed by: HOMESMART - New
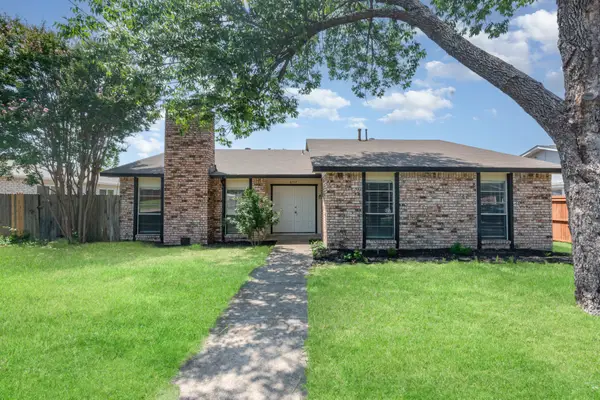 $378,000Active3 beds 2 baths1,910 sq. ft.
$378,000Active3 beds 2 baths1,910 sq. ft.6517 Mesquite Trail, Plano, TX 75023
MLS# 21045372Listed by: WM REALTY TX LLC - New
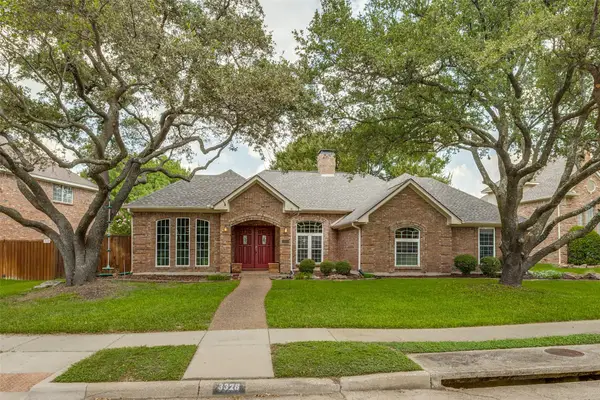 $649,900Active4 beds 3 baths2,713 sq. ft.
$649,900Active4 beds 3 baths2,713 sq. ft.3328 Chaney Lane, Plano, TX 75093
MLS# 21036713Listed by: ALLIE BETH ALLMAN & ASSOC. - New
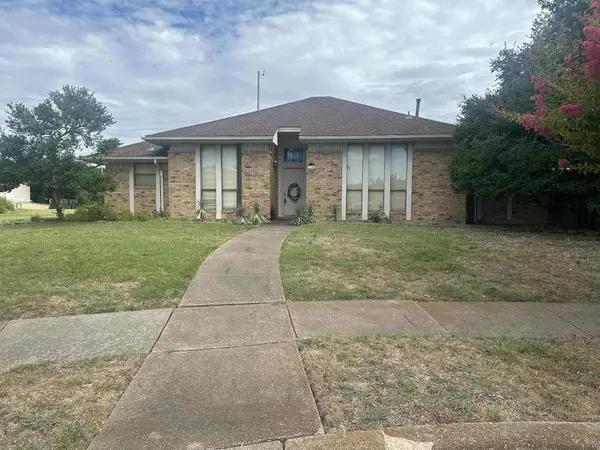 $350,000Active3 beds 2 baths1,906 sq. ft.
$350,000Active3 beds 2 baths1,906 sq. ft.2108 Venice Court, Plano, TX 75093
MLS# 21039377Listed by: KELLER WILLIAMS REALTY - New
 $515,000Active4 beds 3 baths2,426 sq. ft.
$515,000Active4 beds 3 baths2,426 sq. ft.1404 Honey Locust Drive, Plano, TX 75023
MLS# 21043663Listed by: RE/MAX PREMIER - New
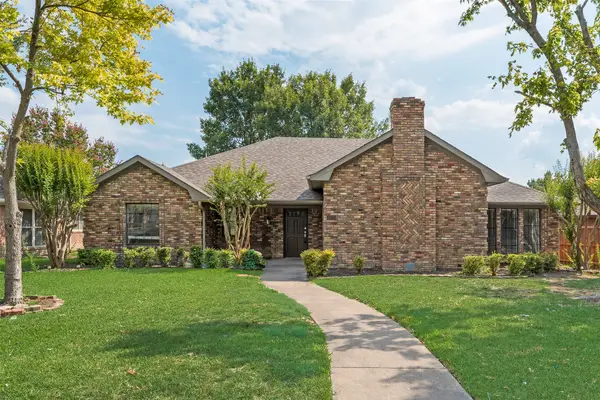 $450,000Active4 beds 2 baths2,290 sq. ft.
$450,000Active4 beds 2 baths2,290 sq. ft.4320 Phyllis Lane, Plano, TX 75074
MLS# 21043793Listed by: MY CITY REAL ESTATE LLC - New
 $399,000Active5 beds 4 baths1,839 sq. ft.
$399,000Active5 beds 4 baths1,839 sq. ft.3349 Glenwood Lane, Plano, TX 75074
MLS# 21044950Listed by: ROBINSON CAPITAL REAL ESTATE - New
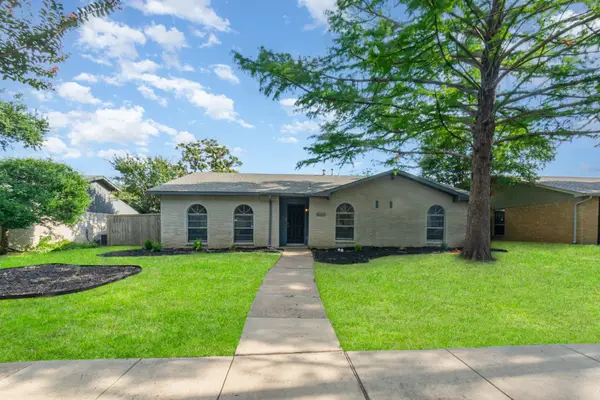 $416,000Active3 beds 2 baths2,052 sq. ft.
$416,000Active3 beds 2 baths2,052 sq. ft.1108 Overdowns Drive, Plano, TX 75023
MLS# 21045296Listed by: WM REALTY TX LLC - New
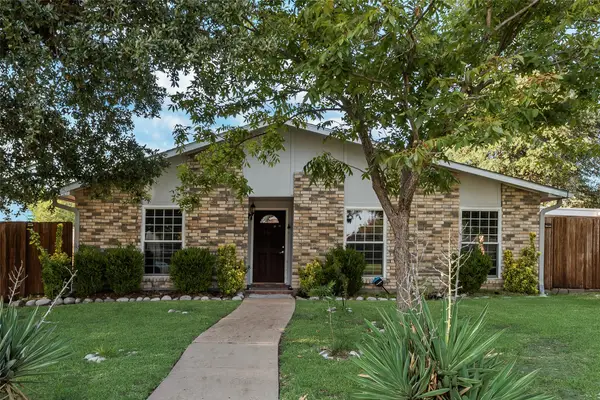 $305,000Active3 beds 2 baths1,577 sq. ft.
$305,000Active3 beds 2 baths1,577 sq. ft.1825 Stockton Trail, Plano, TX 75023
MLS# 21038055Listed by: KELLER WILLIAMS NO. COLLIN CTY
