6345 Fairchild Street, Plano, TX 75093
Local realty services provided by:Better Homes and Gardens Real Estate Winans



Listed by:jeanie cline682-225-3262
Office:airspace
MLS#:20833353
Source:GDAR
Price summary
- Price:$979,999
- Price per sq. ft.:$223.69
About this home
Agressive Price Decrease, with a Motivated Seller; Come see this fantastic One-of-a-Kind Home, in West Plano near Park Blvd & Plano Pkwy! A dream property for aviators, car collectors, & multi-generational families. This beautifully remodeled, 4-story home includes: 50’ x 50’ hangar or oversized garage, an indoor pickleball court, and a basement. Acres of greenbelts give you room to roam. A true hidden gem in West Plano, offering an exclusive Town & Country lifestyle, with urban convenience.
NO CITY TAXES
Inside This Stunning 4,381 Sq. Ft. Home:
* 6 Bedrooms & 4 Bathrooms : Spacious & thoughtfully designed over 3 floors of living
* Primary Suites on 3 Floors
* Kitchen or Kitchenette on each Floor
* Indoor Pickleball Court
* Outdoor Retreat – Custom gas fireplace, hot tub & low-maintenance turf
* Expansive Second-Floor Deck, with circular stairs leading to the backyard oasis
* 50’ x 50’ Hangar or Oversized Garage
* Basement- A rare amenity in North Texas
Prime Location with a Country Feel. Live the Best of Both Worlds! Enjoy acres of wide-open spaces, without the maintenance. Private streets allow golf carts, dirt bikes & more, creating a country-like atmosphere—yet just minutes from top conveniences:
* Walk to Elite Private Schools—Prestonwood & Prince of Peace
* Walk or Golf Cart to Shopping & Dining—Costco, Home Depot & Willowbend Mall
* Top-Rated Schools: West Plano ISD: Barksdale Elementary, Renner Middle, Shepton High, Plano West Senior
Aviators & Car Collectors, This One’s for You!
* Hangar Door Opening: 43' x 9' 7 Hangar Height: Ideal for Mooney, taildraggers, fixed low-wing, acrobatic aircraft & car collections.
* 3-Double Garage Doors—Specifically engineered to maintain the original 43’ HANGAR DOOR OPENING. (Aviators, a new hangar door will be required for aircraft. Priced accordingly.)
* Furnishings Negotiable
* Private Airpark community F69, paved & lighted 3,000' runway.
* Showings by appointment, only.
Contact an agent
Home facts
- Year built:1978
- Listing Id #:20833353
- Added:184 day(s) ago
- Updated:August 16, 2025 at 02:44 AM
Rooms and interior
- Bedrooms:6
- Total bathrooms:4
- Full bathrooms:4
- Living area:4,381 sq. ft.
Heating and cooling
- Cooling:Central Air, Zoned
- Heating:Central, Fireplaces, Propane
Structure and exterior
- Roof:Metal
- Year built:1978
- Building area:4,381 sq. ft.
- Lot area:0.27 Acres
Schools
- High school:Shepton
- Middle school:Renner
- Elementary school:Barksdale
Finances and disclosures
- Price:$979,999
- Price per sq. ft.:$223.69
- Tax amount:$11,333
New listings near 6345 Fairchild Street
- New
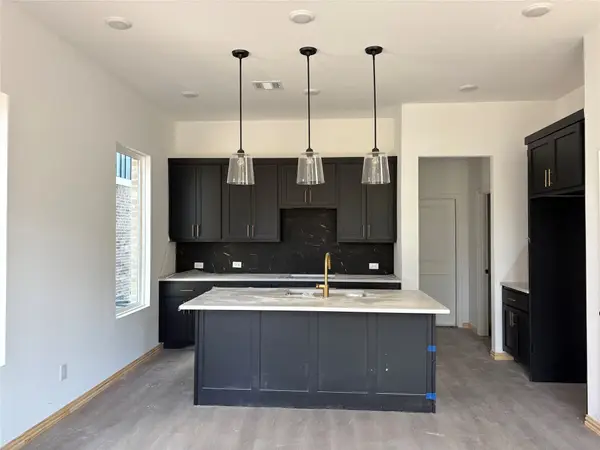 $488,000Active3 beds 3 baths1,557 sq. ft.
$488,000Active3 beds 3 baths1,557 sq. ft.713 Kerrville Lane, Plano, TX 75075
MLS# 21035787Listed by: HOMESUSA.COM - New
 $397,500Active3 beds 2 baths1,891 sq. ft.
$397,500Active3 beds 2 baths1,891 sq. ft.1608 Belgrade Drive, Plano, TX 75023
MLS# 20998547Listed by: SALAS OF DALLAS HOMES - Open Sat, 3 to 5pmNew
 $685,000Active4 beds 4 baths2,981 sq. ft.
$685,000Active4 beds 4 baths2,981 sq. ft.3829 Elgin Drive, Plano, TX 75025
MLS# 21032833Listed by: KELLER WILLIAMS FRISCO STARS - New
 $415,000Active3 beds 2 baths1,694 sq. ft.
$415,000Active3 beds 2 baths1,694 sq. ft.1604 Stockton Trail, Plano, TX 75023
MLS# 21029336Listed by: CITIWIDE PROPERTIES CORP. - New
 $375,000Active3 beds 2 baths1,750 sq. ft.
$375,000Active3 beds 2 baths1,750 sq. ft.1304 Oakhill Drive, Plano, TX 75075
MLS# 21034583Listed by: NEW CENTURY REAL ESTATE - New
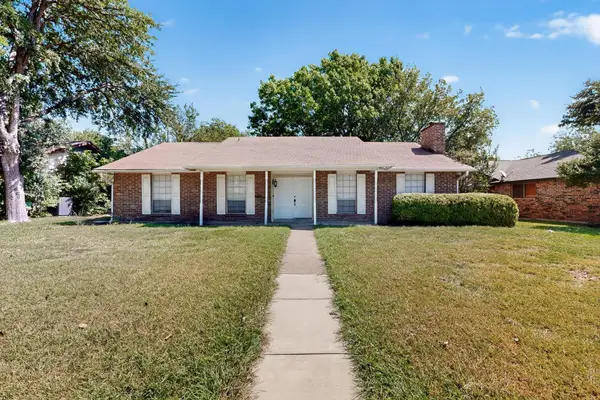 $350,000Active3 beds 2 baths1,618 sq. ft.
$350,000Active3 beds 2 baths1,618 sq. ft.3505 Claymore Drive, Plano, TX 75075
MLS# 21031457Listed by: ELITE4REALTY, LLC - New
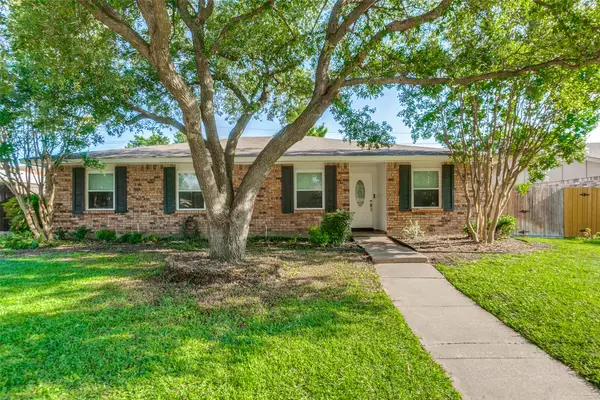 $350,000Active4 beds 2 baths1,783 sq. ft.
$350,000Active4 beds 2 baths1,783 sq. ft.1617 Spanish Trail, Plano, TX 75023
MLS# 21034459Listed by: EBBY HALLIDAY, REALTORS - Open Sun, 3 to 5pmNew
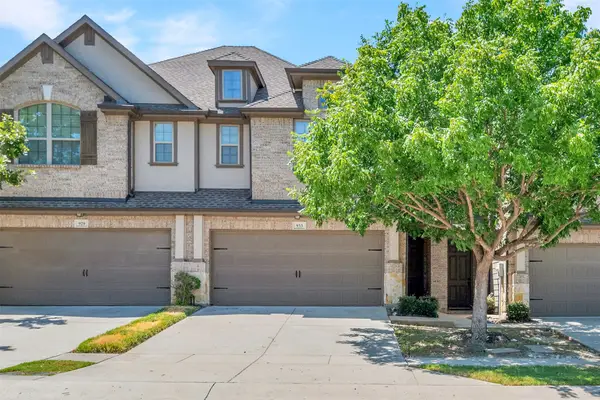 $375,000Active3 beds 3 baths1,569 sq. ft.
$375,000Active3 beds 3 baths1,569 sq. ft.933 Brookville Court, Plano, TX 75074
MLS# 21034140Listed by: CRESCENT REALTY GROUP - New
 $580,000Active4 beds 3 baths2,389 sq. ft.
$580,000Active4 beds 3 baths2,389 sq. ft.4049 Desert Mountain Drive, Plano, TX 75093
MLS# 21027494Listed by: EBBY HALLIDAY REALTORS - New
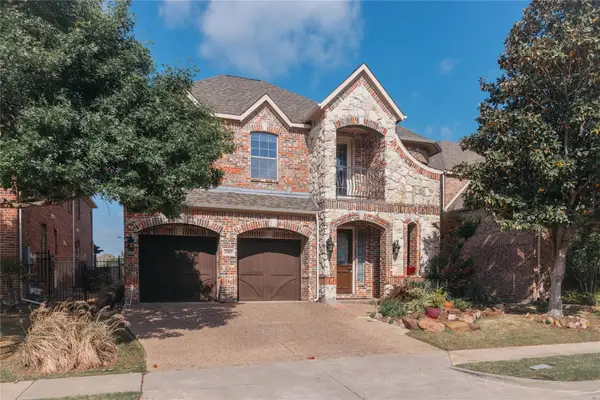 $768,000Active4 beds 4 baths3,837 sq. ft.
$768,000Active4 beds 4 baths3,837 sq. ft.2905 White Dove Drive, Plano, TX 75093
MLS# 21034328Listed by: U PROPERTY MANAGEMENT
