6420 Castlemere Drive, Plano, TX 75093
Local realty services provided by:Better Homes and Gardens Real Estate Rhodes Realty
6420 Castlemere Drive,Plano, TX 75093
$899,900
- 4 Beds
- 4 Baths
- 3,484 sq. ft.
- Single family
- Active
Listed by:camille duhoux817-783-4605
Office:redfin corporation
MLS#:21065826
Source:GDAR
Price summary
- Price:$899,900
- Price per sq. ft.:$258.3
- Monthly HOA dues:$33.33
About this home
Introducing 6429 Castlemere Drive, a beautifully updated residence in sought-after West Plano that combines timeless elegance with extensive modern enhancements. Built in 1995, this 3,484 square foot home features four bedrooms and three and a half baths, offering a layout that balances openness with defined spaces. Upon entry, soaring ceilings, expansive windows, and refinished hardwood floors create a bright, airy ambiance. A redesigned fireplace brings warmth and style to the main living area, while fresh interior paint and new carpet ensure a crisp, move-in-ready feel. The kitchen stands out with premium Thermador appliances including refrigerator, microwave, and stove, complemented by abundant cabinetry and a spacious island designed for both culinary tasks and gatherings. The first-floor primary suite offers tranquil views of the pool, with plantation shutters, dual vanities, a jetted tub, and walk-in closet. Upstairs, secondary bedrooms and versatile living areas provide flexibility for work or leisure. Thoughtful updates such as a new roof, new fence, fresh paint, and a new hot water heater enhance both comfort and value. Outdoors, enjoy a private retreat with sparkling pool, spa, covered patio, and built-in grill. Mature landscaping frames the expansive yard, offering both privacy and charm. Recent upgrades including new carpet and a hot water heater provide peace of mind. The home’s prime location places you within walking distance of Arbor Hills Nature Preserve and minutes from Legacy West, shopping, dining, and the Dallas North Tollway. With acclaimed Plano schools nearby, this property delivers convenience, style, and lifestyle in one remarkable package.
Contact an agent
Home facts
- Year built:1995
- Listing ID #:21065826
- Added:1 day(s) ago
- Updated:September 26, 2025 at 04:42 PM
Rooms and interior
- Bedrooms:4
- Total bathrooms:4
- Full bathrooms:3
- Half bathrooms:1
- Living area:3,484 sq. ft.
Heating and cooling
- Cooling:Central Air
- Heating:Central
Structure and exterior
- Year built:1995
- Building area:3,484 sq. ft.
- Lot area:0.2 Acres
Schools
- High school:Shepton
- Middle school:Renner
- Elementary school:Barksdale
Finances and disclosures
- Price:$899,900
- Price per sq. ft.:$258.3
- Tax amount:$13,534
New listings near 6420 Castlemere Drive
- New
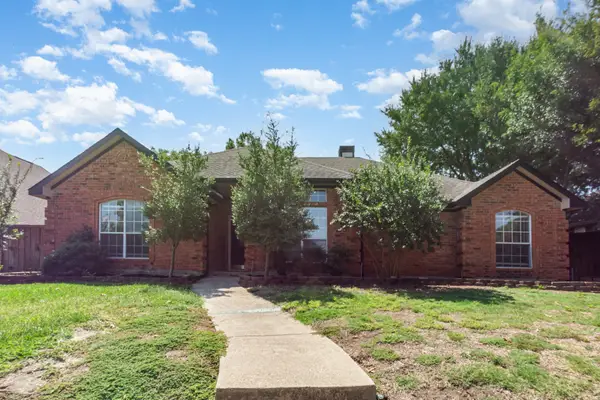 $400,000Active3 beds 2 baths1,988 sq. ft.
$400,000Active3 beds 2 baths1,988 sq. ft.2004 Liverpool Drive, Plano, TX 75025
MLS# 21070952Listed by: WM REALTY TX LLC - Open Sat, 1 to 3pmNew
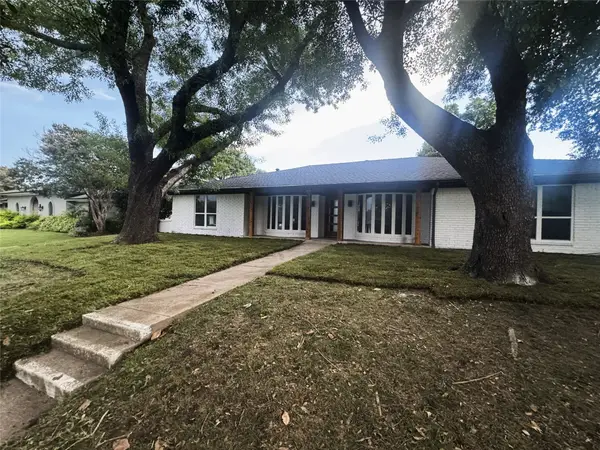 $600,000Active4 beds 3 baths2,330 sq. ft.
$600,000Active4 beds 3 baths2,330 sq. ft.2368 Claridge Circle, Plano, TX 75075
MLS# 21070733Listed by: ONDEMAND REALTY - Open Sat, 3 to 5pmNew
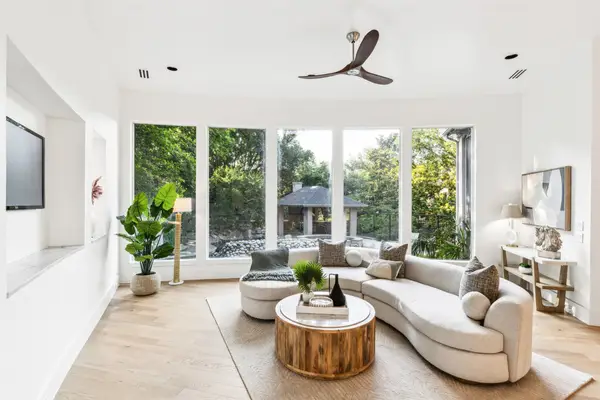 $2,799,999Active5 beds 6 baths6,137 sq. ft.
$2,799,999Active5 beds 6 baths6,137 sq. ft.6617 Shady Creek Circle, Plano, TX 75024
MLS# 21070671Listed by: ALLIE BETH ALLMAN & ASSOC. - New
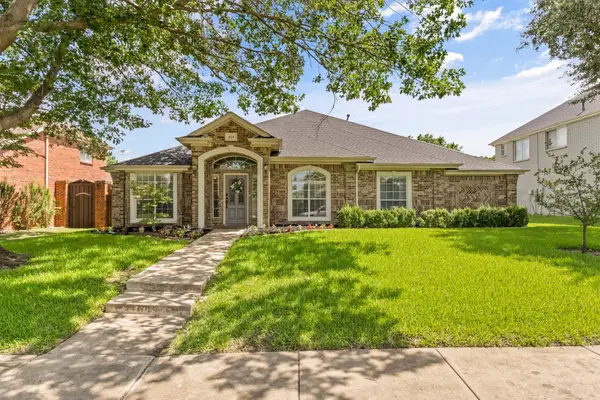 $710,000Active4 beds 3 baths3,085 sq. ft.
$710,000Active4 beds 3 baths3,085 sq. ft.624 Mossycup Oak Drive, Plano, TX 75025
MLS# 21068543Listed by: EXP REALTY - New
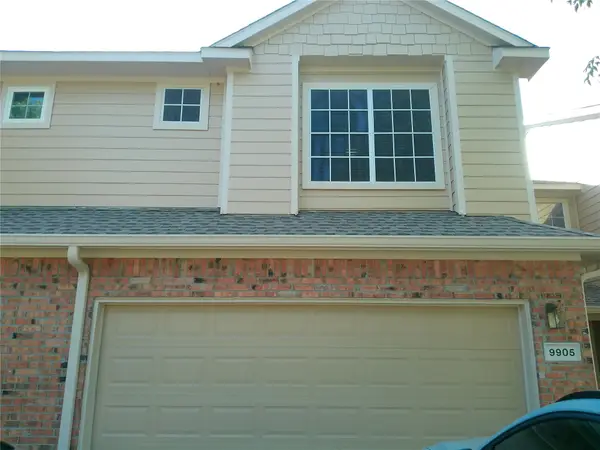 $349,000Active2 beds 3 baths1,597 sq. ft.
$349,000Active2 beds 3 baths1,597 sq. ft.9905 Rockwall Road, Plano, TX 75025
MLS# 21070691Listed by: STARPRO REALTY INC. - New
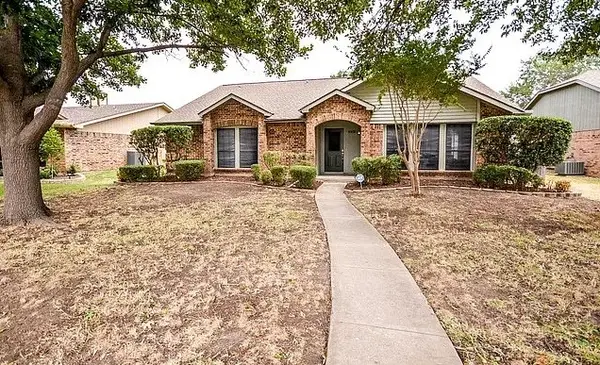 $409,900Active4 beds 2 baths2,069 sq. ft.
$409,900Active4 beds 2 baths2,069 sq. ft.6808 Beeman Drive, Plano, TX 75023
MLS# 21060161Listed by: BORDEN & BORDEN REAL ESTATE - Open Sat, 12 to 2pmNew
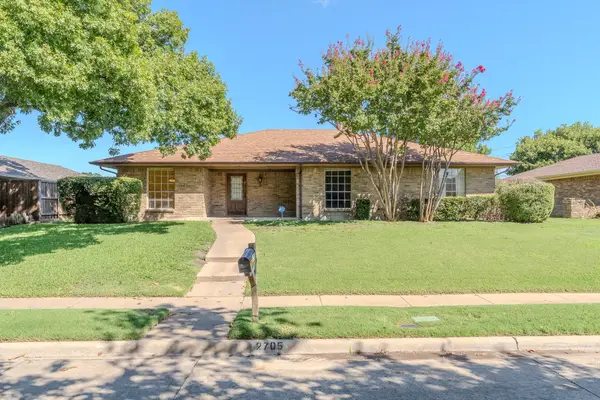 $415,000Active4 beds 3 baths2,146 sq. ft.
$415,000Active4 beds 3 baths2,146 sq. ft.2705 Downing Drive, Plano, TX 75023
MLS# 21070261Listed by: MONUMENT REALTY - Open Sat, 12 to 2pmNew
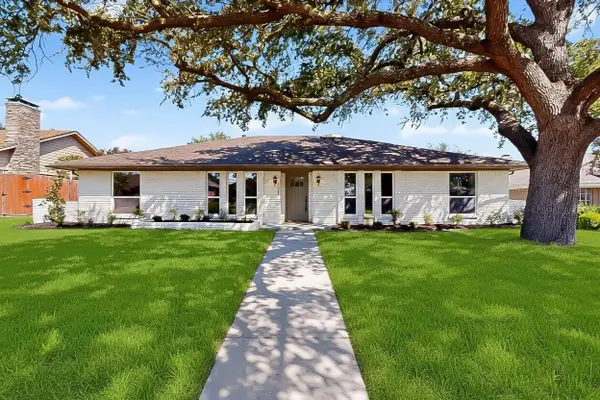 $500,000Active4 beds 2 baths2,046 sq. ft.
$500,000Active4 beds 2 baths2,046 sq. ft.2521 Winterstone Drive, Plano, TX 75023
MLS# 21070623Listed by: SNT REAL ESTATE AGENCY LLC - New
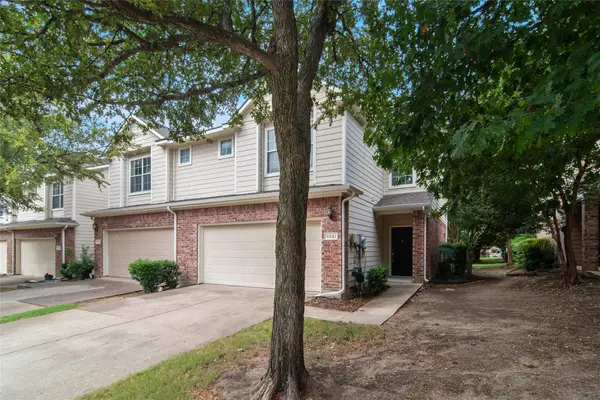 $319,888Active2 beds 2 baths1,300 sq. ft.
$319,888Active2 beds 2 baths1,300 sq. ft.8601 Forest Highlands Drive, Plano, TX 75024
MLS# 21069113Listed by: KELLER WILLIAMS FRISCO STARS
