7021 Autumnwood Trail, Plano, TX 75024
Local realty services provided by:Better Homes and Gardens Real Estate Senter, REALTORS(R)

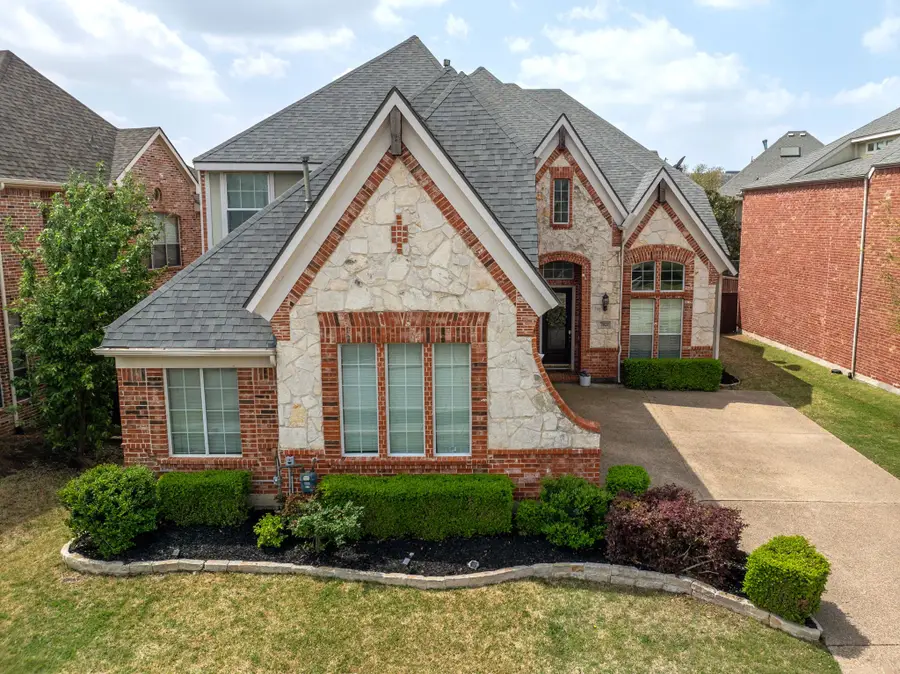
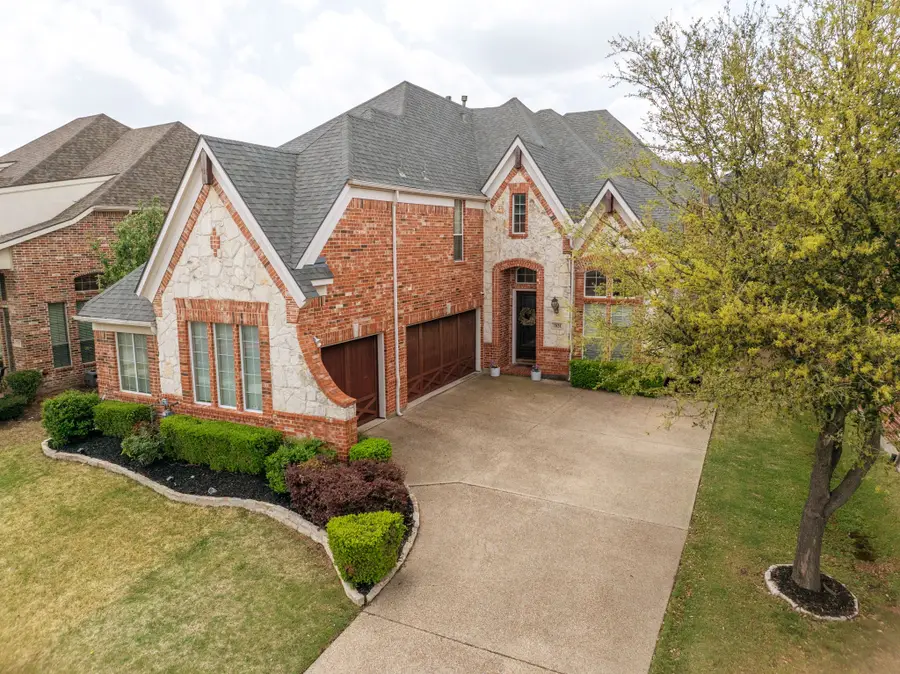
7021 Autumnwood Trail,Plano, TX 75024
$750,000
- 4 Beds
- 4 Baths
- 3,410 sq. ft.
- Single family
- Pending
Listed by:melissa stovall940-294-6916
Office:magnolia realty
MLS#:20887398
Source:GDAR
Price summary
- Price:$750,000
- Price per sq. ft.:$219.94
- Monthly HOA dues:$75
About this home
Step into unbeatable value in the highly desired Kings Ridge community, where timeless elegance meets modern comfort. This east-facing stunner now offers even more opportunity at its improved price.
Featuring 4 bedrooms, 3.5 baths, a 3-car garage, and 4 versatile living spaces, this home is made for both daily life and memorable entertaining. Fresh kitchen counters, no carpet, and a light, neutral palette offer a clean, updated feel throughout, while still being priced to allow for your own personal touches and upgrades if desired.
Downstairs, enjoy a formal living & dinina area, large family room, private office, spacious primary bedroom and built-in desk station. Upstairs, a smart split-bedroom design surrounds a generous game room and bonus space, ideal for guests, hobbies, workouts, or movie nights. Two bedrooms share a convenient Jack-and-Jill bath, while a fourth bedroom has its own full bath access.
The private backyard oasis features a resurfaced pool, upgraded pool equipment, and room to unwind with low-maintenance and high-enjoyment.
Enjoy Kings Ridge illuminated ponds, fountains, and scenic trails in a mature, picturesque neighborhood. Location is everything, just minutes from Legacy West, Grandscape, The Star, Hwy 121, DNT, The Shops at Legacy, and Arbor Hills Nature Preserve - EVERYTHING is at your fingertips!
Don’t miss this rare blend of size, style, and location - now at an even better price. Schedule your private showing today!
Contact an agent
Home facts
- Year built:2004
- Listing Id #:20887398
- Added:138 day(s) ago
- Updated:August 12, 2025 at 02:24 PM
Rooms and interior
- Bedrooms:4
- Total bathrooms:4
- Full bathrooms:3
- Half bathrooms:1
- Living area:3,410 sq. ft.
Heating and cooling
- Cooling:Central Air, Electric
- Heating:Central, Electric, Fireplaces
Structure and exterior
- Roof:Composition
- Year built:2004
- Building area:3,410 sq. ft.
- Lot area:0.18 Acres
Schools
- High school:Hebron
- Middle school:Arbor Creek
- Elementary school:Hicks
Finances and disclosures
- Price:$750,000
- Price per sq. ft.:$219.94
- Tax amount:$11,735
New listings near 7021 Autumnwood Trail
- New
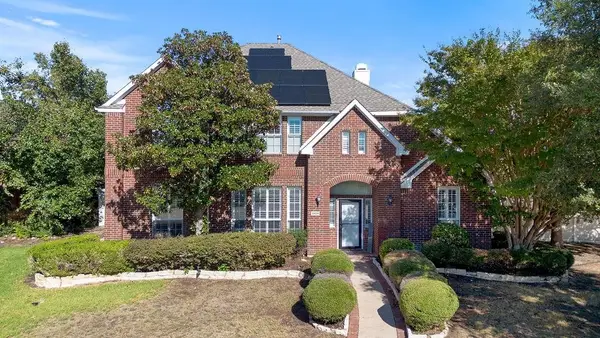 $695,000Active4 beds 3 baths3,808 sq. ft.
$695,000Active4 beds 3 baths3,808 sq. ft.2429 Mccarran Drive, Plano, TX 75025
MLS# 21035207Listed by: KELLER WILLIAMS FRISCO STARS - New
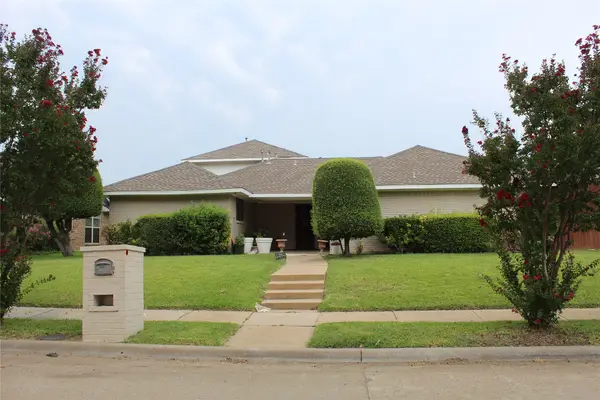 $574,900Active6 beds 4 baths2,636 sq. ft.
$574,900Active6 beds 4 baths2,636 sq. ft.4501 Atlanta Drive, Plano, TX 75093
MLS# 21035437Listed by: COMPETITIVE EDGE REALTY LLC - New
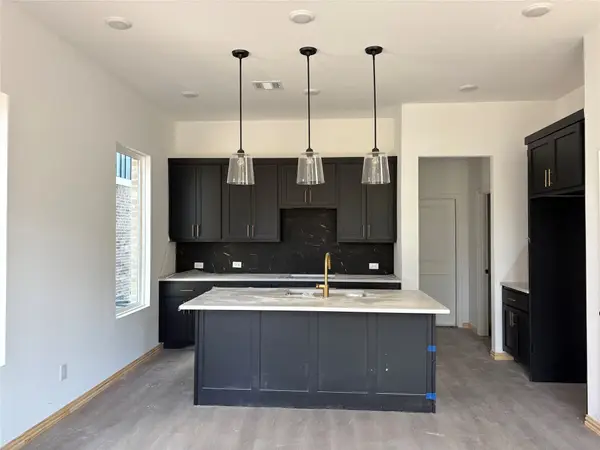 $488,000Active3 beds 3 baths1,557 sq. ft.
$488,000Active3 beds 3 baths1,557 sq. ft.713 Kerrville Lane, Plano, TX 75075
MLS# 21035787Listed by: HOMESUSA.COM - New
 $397,500Active3 beds 2 baths1,891 sq. ft.
$397,500Active3 beds 2 baths1,891 sq. ft.1608 Belgrade Drive, Plano, TX 75023
MLS# 20998547Listed by: SALAS OF DALLAS HOMES - Open Sat, 3 to 5pmNew
 $685,000Active4 beds 4 baths2,981 sq. ft.
$685,000Active4 beds 4 baths2,981 sq. ft.3829 Elgin Drive, Plano, TX 75025
MLS# 21032833Listed by: KELLER WILLIAMS FRISCO STARS - New
 $415,000Active3 beds 2 baths1,694 sq. ft.
$415,000Active3 beds 2 baths1,694 sq. ft.1604 Stockton Trail, Plano, TX 75023
MLS# 21029336Listed by: CITIWIDE PROPERTIES CORP. - New
 $375,000Active3 beds 2 baths1,750 sq. ft.
$375,000Active3 beds 2 baths1,750 sq. ft.1304 Oakhill Drive, Plano, TX 75075
MLS# 21034583Listed by: NEW CENTURY REAL ESTATE - New
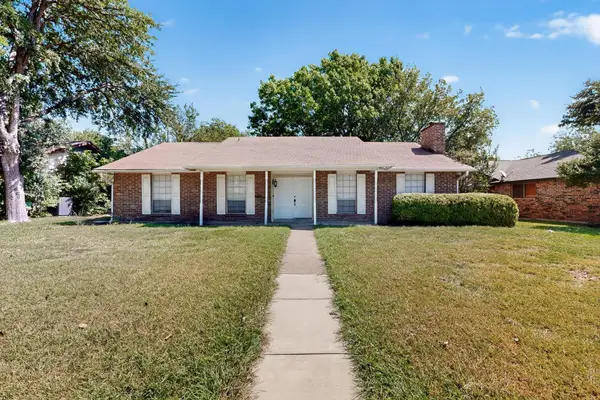 $350,000Active3 beds 2 baths1,618 sq. ft.
$350,000Active3 beds 2 baths1,618 sq. ft.3505 Claymore Drive, Plano, TX 75075
MLS# 21031457Listed by: ELITE4REALTY, LLC - New
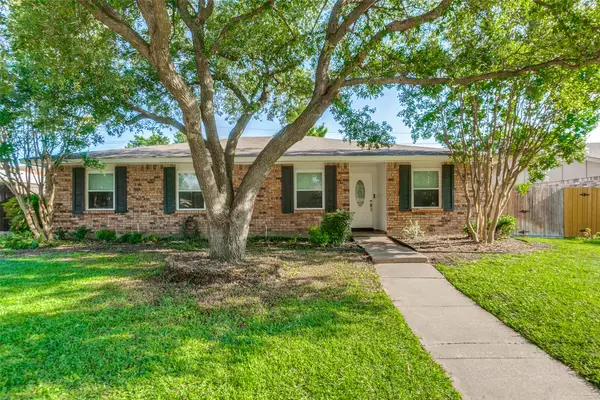 $350,000Active4 beds 2 baths1,783 sq. ft.
$350,000Active4 beds 2 baths1,783 sq. ft.1617 Spanish Trail, Plano, TX 75023
MLS# 21034459Listed by: EBBY HALLIDAY, REALTORS - Open Sun, 3 to 5pmNew
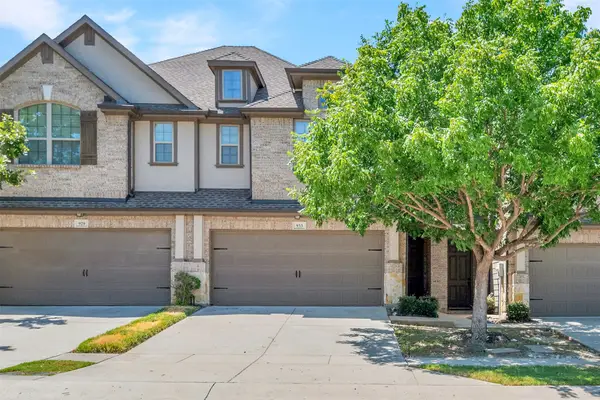 $375,000Active3 beds 3 baths1,569 sq. ft.
$375,000Active3 beds 3 baths1,569 sq. ft.933 Brookville Court, Plano, TX 75074
MLS# 21034140Listed by: CRESCENT REALTY GROUP
