7100 Amethyst Lane, Plano, TX 75025
Local realty services provided by:Better Homes and Gardens Real Estate The Bell Group
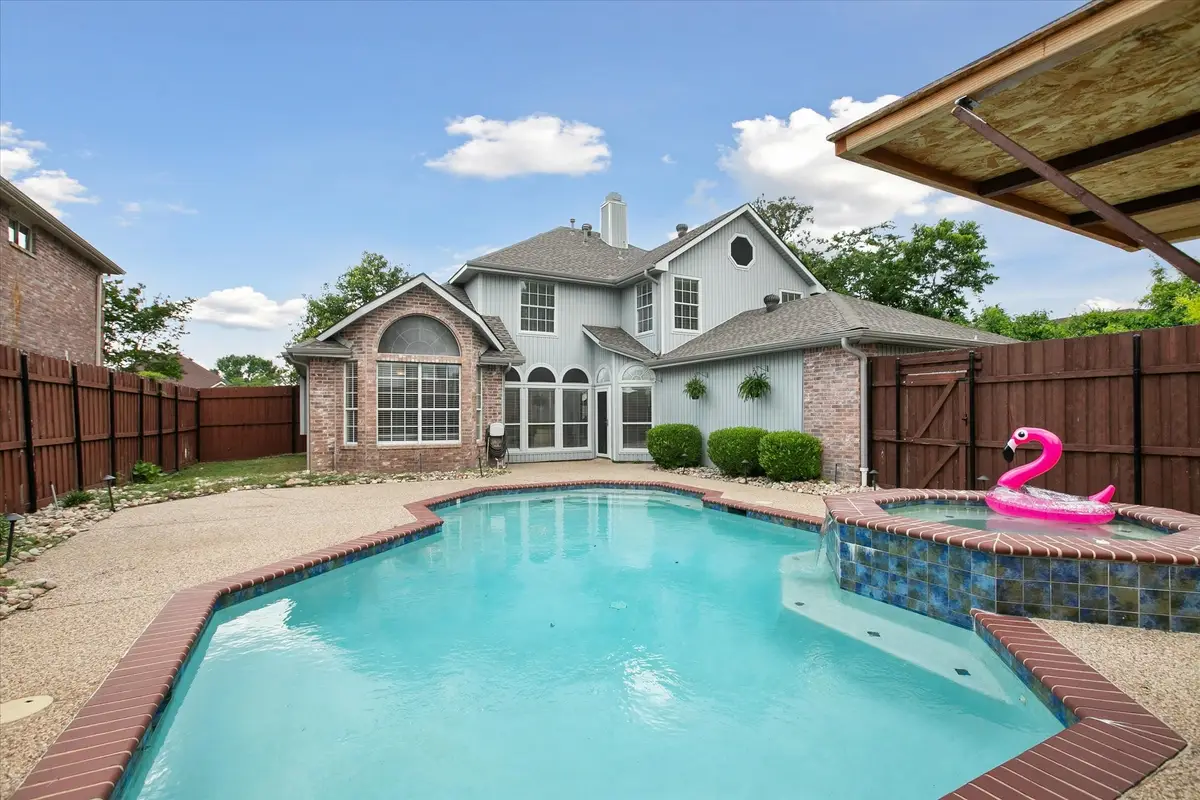
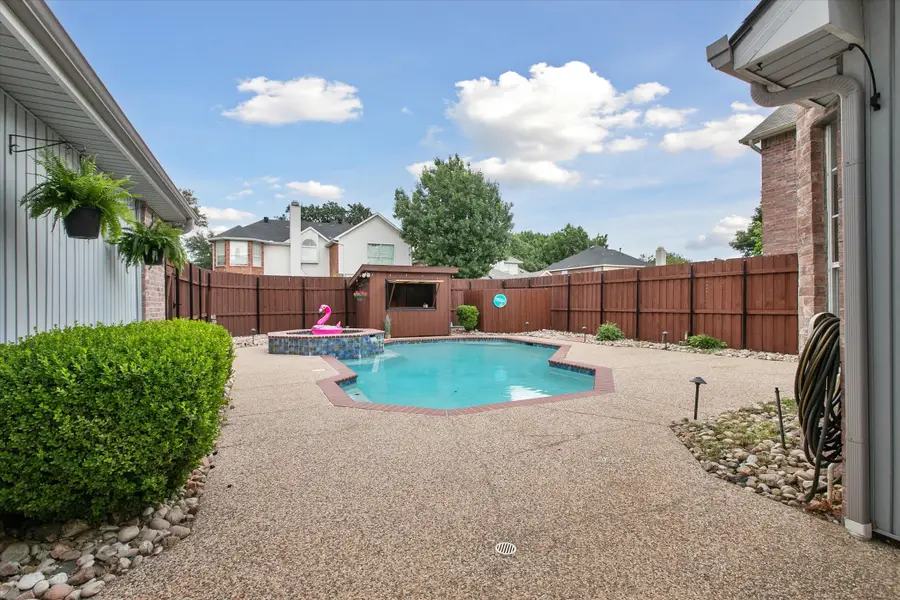
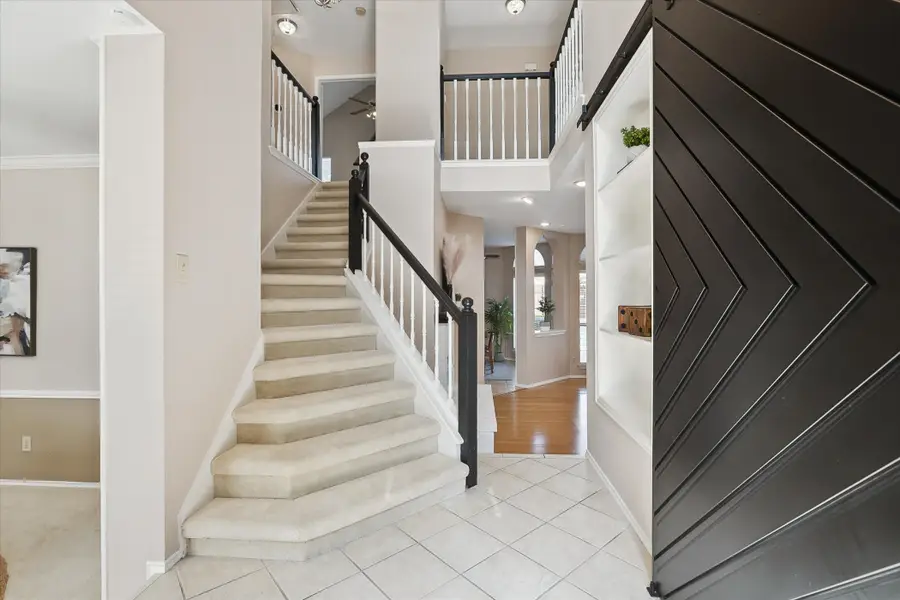
Listed by:lorrie shear817-750-0012
Office:fadal buchanan & associatesllc
MLS#:20952203
Source:GDAR
Price summary
- Price:$555,000
- Price per sq. ft.:$215.37
About this home
Motivated Seller – Price Just Reduced! This beautifully updated home in the heart of Plano offers space, style, and a backyard built for entertaining. From the grand entry with soaring ceilings to the light-filled living room overlooking the pool, this home blends comfort and elegance.
The kitchen features new appliances, cabinet doors, hardware, and designer lighting—perfect for everyday living and hosting. While not fully remodeled, the home includes numerous updates throughout, including new carpet, a new garage door, fresh interior paint, and stylish fixtures. The first-floor primary suite offers backyard views, private patio access, and a spacious en-suite bath with dual sinks, jetted tub, frameless glass shower, and walk-in closet for two.
Upstairs includes three additional bedrooms, a large game room, and more serene backyard views. A dedicated office with a custom barn door adds flexibility for work or study.
Step outside to your own private oasis with a sparkling pool, oversized spa, and a cabana—ideal for relaxing weekends and summer fun. Roof and gutters replaced in 2020.
This is a rare opportunity to own a move-in-ready home with quality updates and a resort-style backyard.
Seller is ready to sell—schedule your tour today!
Contact an agent
Home facts
- Year built:1988
- Listing Id #:20952203
- Added:643 day(s) ago
- Updated:August 22, 2025 at 07:33 AM
Rooms and interior
- Bedrooms:4
- Total bathrooms:3
- Full bathrooms:2
- Half bathrooms:1
- Living area:2,577 sq. ft.
Heating and cooling
- Cooling:Ceiling Fans, Central Air, Electric, Roof Turbines
- Heating:Central, Fireplaces
Structure and exterior
- Roof:Composition
- Year built:1988
- Building area:2,577 sq. ft.
- Lot area:0.17 Acres
Schools
- High school:Clark
- Middle school:Hendrick
- Elementary school:Hedgcoxe
Finances and disclosures
- Price:$555,000
- Price per sq. ft.:$215.37
- Tax amount:$8,829
New listings near 7100 Amethyst Lane
- New
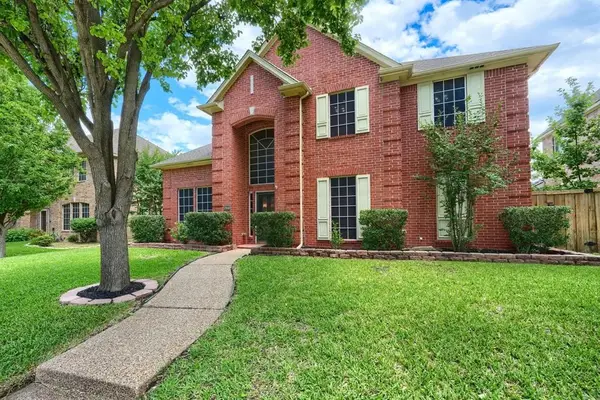 $574,400Active4 beds 3 baths3,000 sq. ft.
$574,400Active4 beds 3 baths3,000 sq. ft.8616 Clear Sky Drive, Plano, TX 75025
MLS# 21037021Listed by: EXP REALTY LLC - Open Sat, 1 to 4pmNew
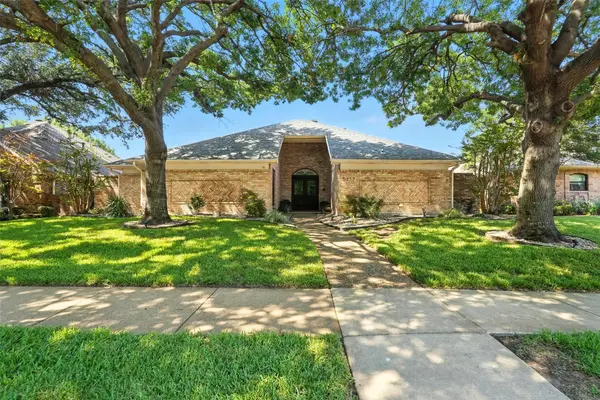 $705,000Active3 beds 2 baths2,483 sq. ft.
$705,000Active3 beds 2 baths2,483 sq. ft.5217 Terrace View Lane, Plano, TX 75093
MLS# 21038996Listed by: ROGERS HEALY AND ASSOCIATES - Open Sat, 1 to 4pmNew
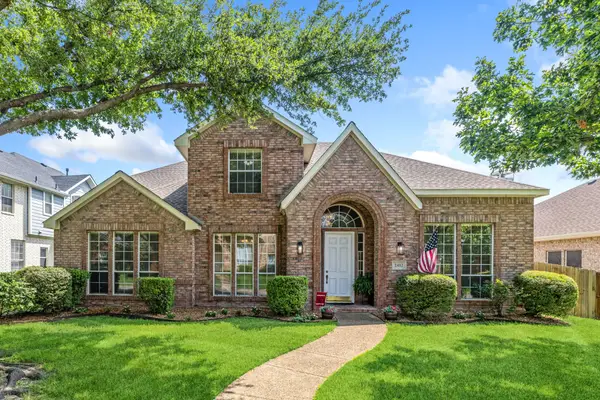 $600,000Active5 beds 3 baths3,351 sq. ft.
$600,000Active5 beds 3 baths3,351 sq. ft.2412 Mesa Oak Trail, Plano, TX 75025
MLS# 21029085Listed by: EBBY HALLIDAY, REALTORS - New
 $1,850,000Active5 beds 5 baths3,495 sq. ft.
$1,850,000Active5 beds 5 baths3,495 sq. ft.6912 Crystal Falls Drive, Plano, TX 75024
MLS# 21038265Listed by: ROGERS HEALY AND ASSOCIATES - New
 $800,000Active4 beds 4 baths3,578 sq. ft.
$800,000Active4 beds 4 baths3,578 sq. ft.2113 Cliffside Drive, Plano, TX 75023
MLS# 21039022Listed by: DAVE PERRY MILLER REAL ESTATE - New
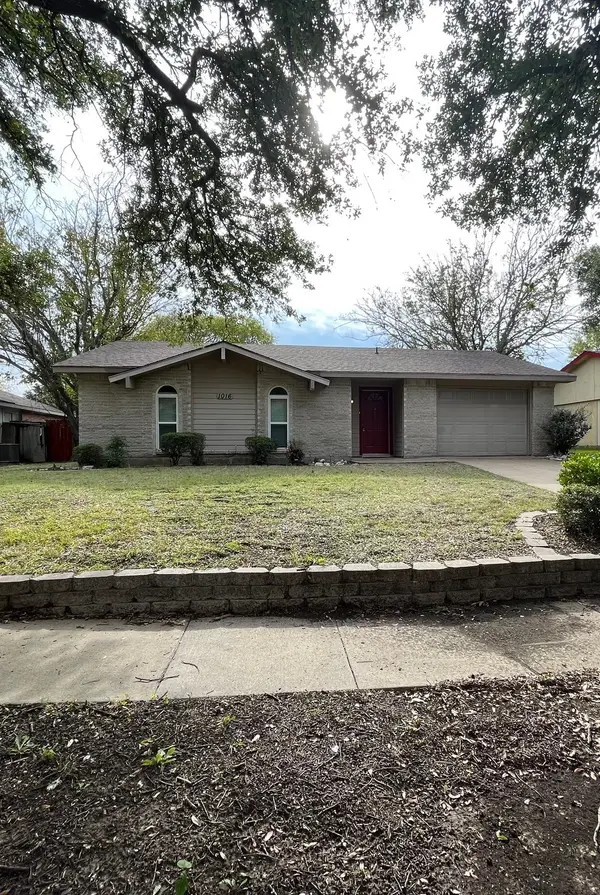 $299,900Active3 beds 2 baths1,325 sq. ft.
$299,900Active3 beds 2 baths1,325 sq. ft.1016 Shenandoah Drive, Plano, TX 75023
MLS# 21035783Listed by: JOSH DESHONG REAL ESTATE, LLC - New
 $1,288,000Active4 beds 4 baths2,965 sq. ft.
$1,288,000Active4 beds 4 baths2,965 sq. ft.7842 Element Avenue, Plano, TX 75024
MLS# 21029479Listed by: KELLER WILLIAMS REALTY DPR - New
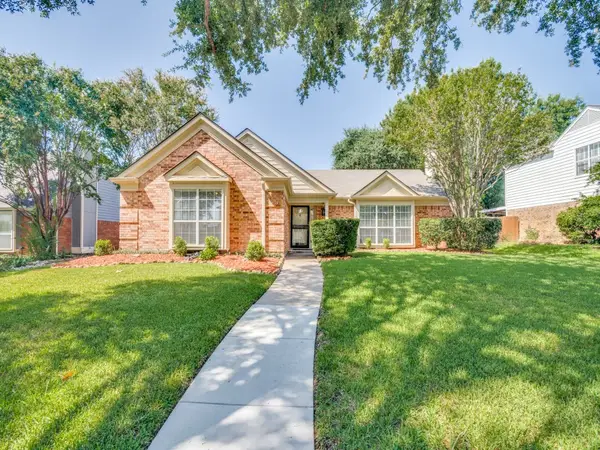 $400,000Active4 beds 2 baths1,910 sq. ft.
$400,000Active4 beds 2 baths1,910 sq. ft.3932 Valdez Court, Plano, TX 75074
MLS# 21037962Listed by: ALLIE BETH ALLMAN & ASSOC. - New
 $324,000Active4 beds 2 baths1,339 sq. ft.
$324,000Active4 beds 2 baths1,339 sq. ft.1224 Meadowcrest Drive, Plano, TX 75075
MLS# 21038048Listed by: TALLEY AND COMPANY, LTD - Open Sat, 2 to 4pmNew
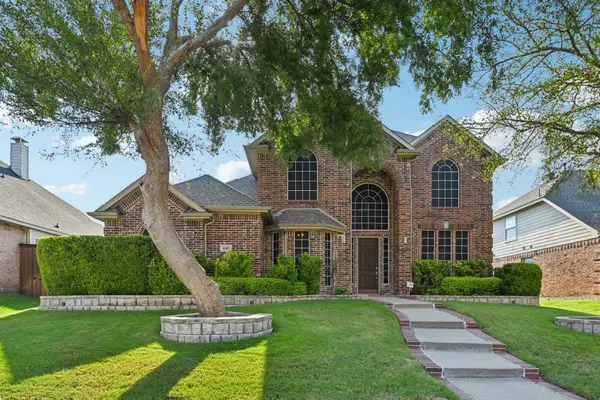 $724,900Active5 beds 4 baths3,380 sq. ft.
$724,900Active5 beds 4 baths3,380 sq. ft.8305 Bridespring Drive, Plano, TX 75025
MLS# 21037095Listed by: JPAR - PLANO
