733 Pine Lakes Drive, Plano, TX 75025
Local realty services provided by:Better Homes and Gardens Real Estate Lindsey Realty
Listed by:richard lin972-783-0000
Office:ebby halliday, realtors
MLS#:21054291
Source:GDAR
Price summary
- Price:$595,000
- Price per sq. ft.:$171.87
About this home
Now Priced Under $600,000 — Standout Value in Chase Oaks!
Unlock exceptional potential with this spacious two-story just steps from the Chase Oaks golf course. Featuring 4 bedrooms, 3.1 baths, soaring ceilings, abundant natural light, two fireplaces, a game room with balcony, and a private upstairs guest suite, it’s the ideal canvas to customize into your dream home.
Love to entertain? The main kitchen opens to generous living spaces, while a secondary kitchen in the garage is perfect for events, holiday cooking, or aromatic recipes. Outside, enjoy a covered patio and private side yard painted as a pickleball practice court—great for fitness, fun, and friendly matches.
Recent big-ticket updates provide peace of mind: foundation (2024), roof (2023), chimney siding (2021), HVAC (2018).
Opportunities like this—in Chase Oaks and under $600K—are rare. Come experience the space, the setting, and the possibilities. Book your private tour today!
Contact an agent
Home facts
- Year built:1990
- Listing ID #:21054291
- Added:54 day(s) ago
- Updated:November 03, 2025 at 12:42 AM
Rooms and interior
- Bedrooms:4
- Total bathrooms:4
- Full bathrooms:3
- Half bathrooms:1
- Living area:3,462 sq. ft.
Heating and cooling
- Cooling:Ceiling Fans, Central Air, Electric
- Heating:Central, Fireplaces
Structure and exterior
- Year built:1990
- Building area:3,462 sq. ft.
- Lot area:0.26 Acres
Schools
- High school:Clark
- Middle school:Hendrick
- Elementary school:Rasor
Finances and disclosures
- Price:$595,000
- Price per sq. ft.:$171.87
New listings near 733 Pine Lakes Drive
- New
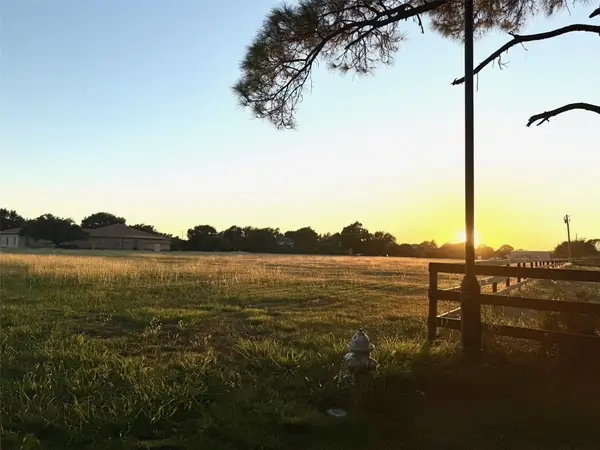 $425,000Active2.5 Acres
$425,000Active2.5 AcresTBD Ranch Estates Drive, Plano, TX 75074
MLS# 21098024Listed by: INTEGRITY PLUS REALTY LLC - New
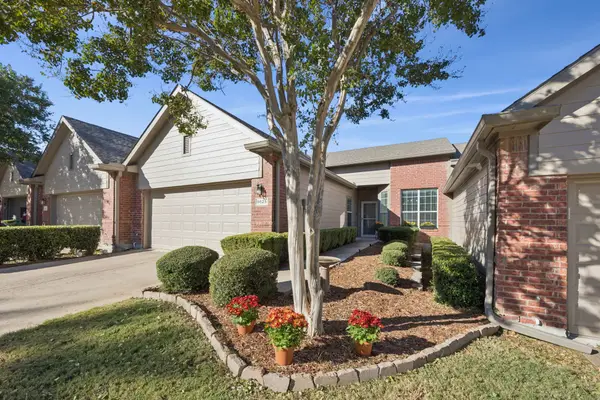 $339,999Active2 beds 2 baths1,402 sq. ft.
$339,999Active2 beds 2 baths1,402 sq. ft.9825 Kaufman Place, Plano, TX 75025
MLS# 21102061Listed by: C21 FINE HOMES JUDGE FITE - New
 $429,000Active3 beds 3 baths2,148 sq. ft.
$429,000Active3 beds 3 baths2,148 sq. ft.1916 Ports O Call Drive, Plano, TX 75075
MLS# 21102014Listed by: SIMPLIFIED REAL ESTATE - New
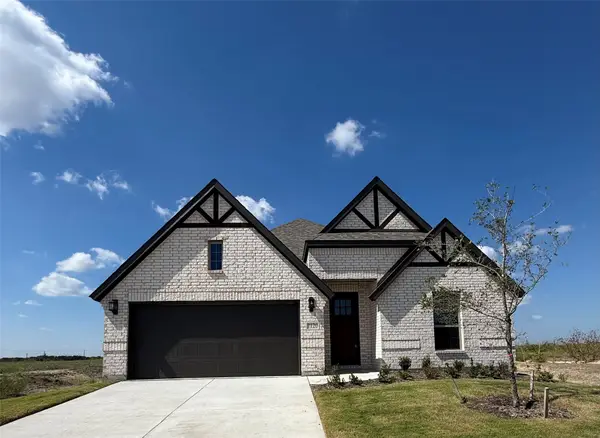 $459,990Active4 beds 3 baths2,841 sq. ft.
$459,990Active4 beds 3 baths2,841 sq. ft.7120 Van Gogh Drive, Royse City, TX 75189
MLS# 21102023Listed by: ULTIMA REAL ESTATE - New
 $439,900Active3 beds 2 baths2,175 sq. ft.
$439,900Active3 beds 2 baths2,175 sq. ft.4537 Fremont Ln, Plano, TX 75093
MLS# 21101994Listed by: FIRST CHOICE, REALTORS - New
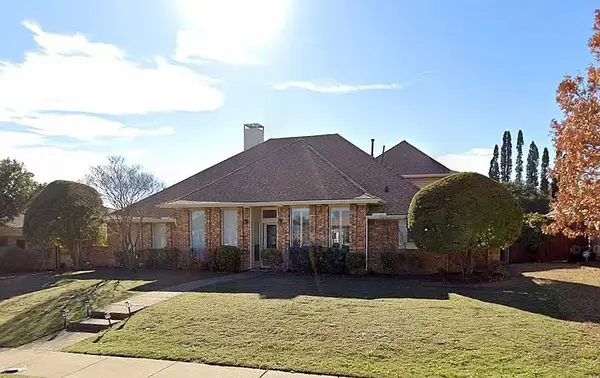 $635,000Active6 beds 4 baths3,791 sq. ft.
$635,000Active6 beds 4 baths3,791 sq. ft.3612 Arbuckle Drive, Plano, TX 75075
MLS# 21101895Listed by: EATON REALTY - New
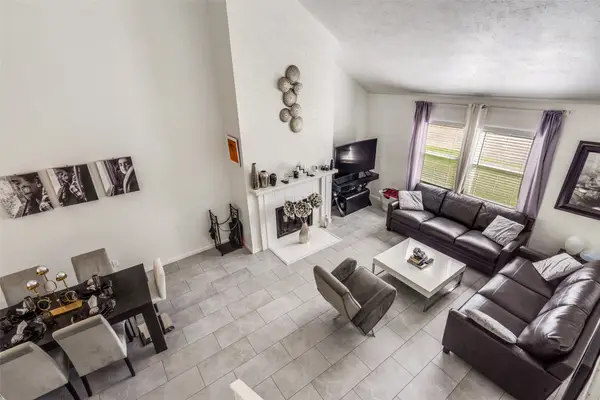 $399,900Active2 beds 3 baths1,416 sq. ft.
$399,900Active2 beds 3 baths1,416 sq. ft.2825 Persimmons Court, Plano, TX 75074
MLS# 21096827Listed by: KELLER WILLIAMS REALTY DPR - New
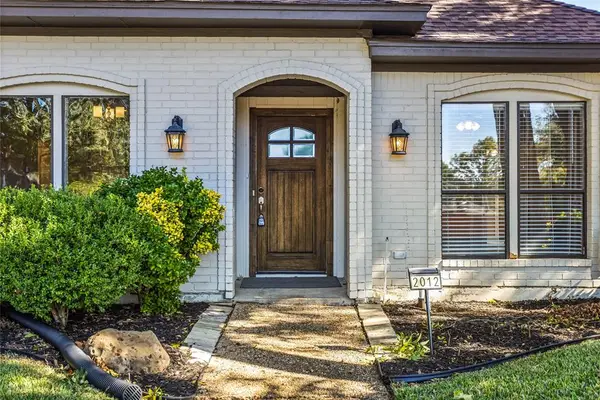 Listed by BHGRE$480,000Active4 beds 3 baths2,464 sq. ft.
Listed by BHGRE$480,000Active4 beds 3 baths2,464 sq. ft.2012 Hondo Drive, Plano, TX 75074
MLS# 21098606Listed by: BETTER HOMES & GARDENS, WINANS - New
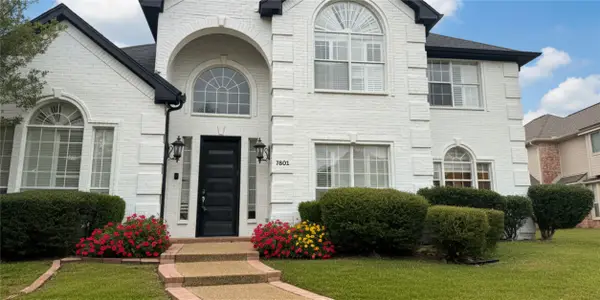 $750,000Active5 beds 4 baths3,394 sq. ft.
$750,000Active5 beds 4 baths3,394 sq. ft.7801 San Isabel Drive, Plano, TX 75025
MLS# 21091173Listed by: FATHOM REALTY LLC - New
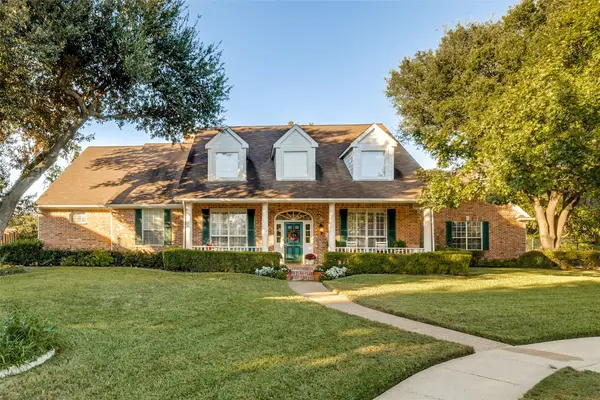 $650,000Active3 beds 3 baths3,278 sq. ft.
$650,000Active3 beds 3 baths3,278 sq. ft.2704 Saint Charles Drive, Plano, TX 75074
MLS# 21082760Listed by: KELLER WILLIAMS NO. COLLIN CTY
