7612 Trevino Drive, Plano, TX 75025
Local realty services provided by:Better Homes and Gardens Real Estate Rhodes Realty
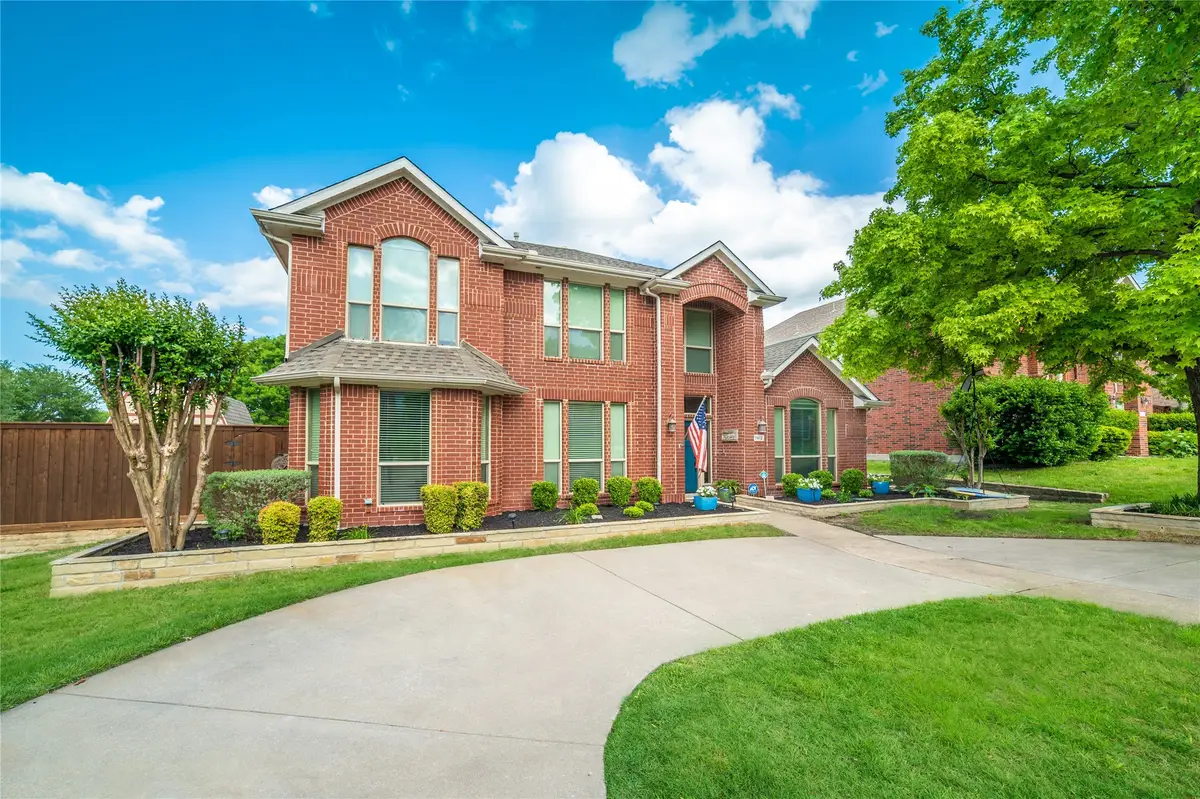
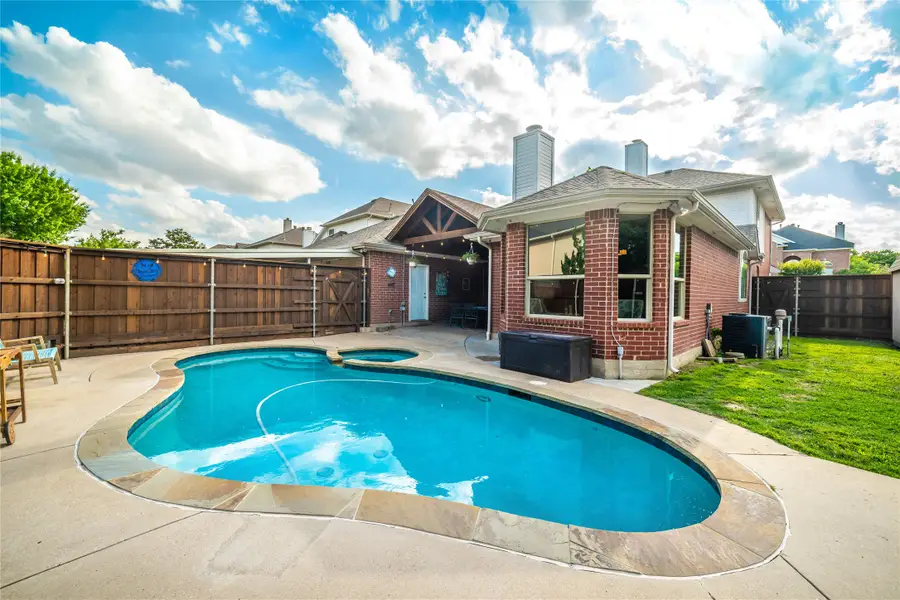
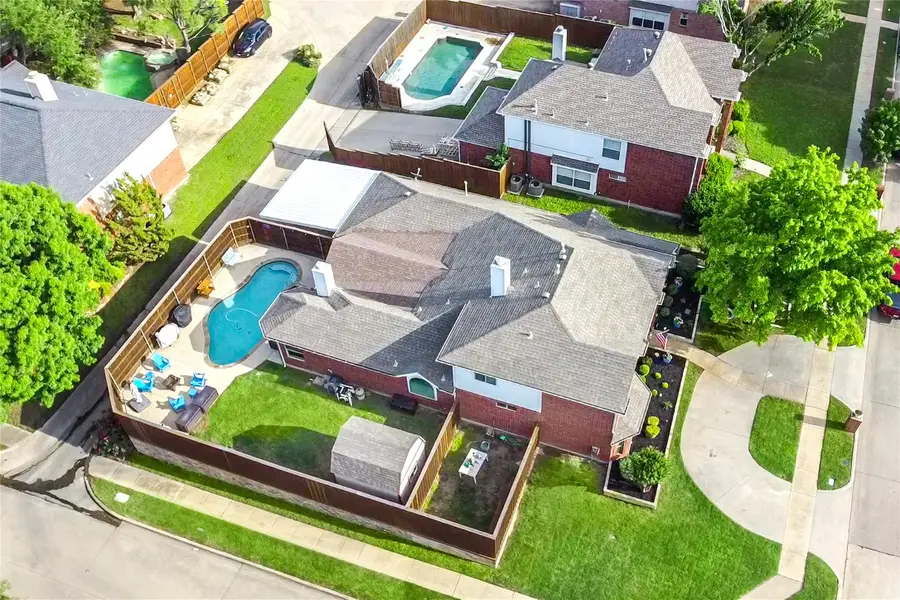
Listed by:bethanne carter469-993-3121
Office:local pro realty llc.
MLS#:20909091
Source:GDAR
Price summary
- Price:$625,000
- Price per sq. ft.:$199.87
- Monthly HOA dues:$12.5
About this home
Welcome to this stunning 5-bedroom, 3-bathroom home nestled on a spacious corner lot in the highly sought-after Chase Oaks community of Plano. From the moment you arrive, you’ll be captivated by the curb appeal and the thoughtful updates that make this home truly move-in ready. Step inside to find a beautifully updated interior with gleaming hardwood floors throughout the main level. The smart, flexible floorplan includes three bedrooms and two full bathrooms downstairs, perfect for multigenerational living, a home office, or guest accommodations. Upstairs, you’ll find two additional bedrooms and a third full bath! Plenty of space for everyone! The heart of the home is the open kitchen, where updated countertops, a stylish backsplash, double ovens, and a newer stovetop and dishwasher come together to create a functional and beautiful space. The kitchen overlooks the cozy living room, making it perfect for entertaining or relaxing. Outside, enjoy your own private oasis! The resurfaced pool and spa (2019) are the perfect place to cool off in the Texas heat, and the covered patio with fan and electricity is ideal for grilling, relaxing, or hosting. A portion of the backyard has been thoughtfully sectioned off for a garden area, but it’s a flexible space that can easily become a play zone, dog run, or whatever your lifestyle needs. Additional updates and features include: 8 ft privacy fence, Upgraded HVAC (2019), Upgraded windows throughout (2020), Permanent Guardian Lights (2024), Carport cover for additional covered parking, Freshly painted kitchen cabinets, Upgraded wood floors in all downstairs bedrooms and on the staircase. This home combines style, functionality, and comfort in a fantastic location with easy access to shopping, dining, golf, and Plano ISD schools.
Contact an agent
Home facts
- Year built:1996
- Listing Id #:20909091
- Added:112 day(s) ago
- Updated:August 17, 2025 at 09:42 PM
Rooms and interior
- Bedrooms:5
- Total bathrooms:3
- Full bathrooms:3
- Living area:3,127 sq. ft.
Heating and cooling
- Cooling:Central Air
- Heating:Natural Gas
Structure and exterior
- Year built:1996
- Building area:3,127 sq. ft.
- Lot area:0.22 Acres
Schools
- High school:Clark
- Middle school:Hendrick
- Elementary school:Rasor
Finances and disclosures
- Price:$625,000
- Price per sq. ft.:$199.87
- Tax amount:$9,199
New listings near 7612 Trevino Drive
- New
 $397,500Active3 beds 2 baths1,891 sq. ft.
$397,500Active3 beds 2 baths1,891 sq. ft.1608 Belgrade Drive, Plano, TX 75023
MLS# 20998547Listed by: SALAS OF DALLAS HOMES - Open Sat, 3 to 5pmNew
 $685,000Active4 beds 4 baths2,981 sq. ft.
$685,000Active4 beds 4 baths2,981 sq. ft.3829 Elgin Drive, Plano, TX 75025
MLS# 21032833Listed by: KELLER WILLIAMS FRISCO STARS - New
 $415,000Active3 beds 2 baths1,694 sq. ft.
$415,000Active3 beds 2 baths1,694 sq. ft.1604 Stockton Trail, Plano, TX 75023
MLS# 21029336Listed by: CITIWIDE PROPERTIES CORP. - New
 $375,000Active3 beds 2 baths1,750 sq. ft.
$375,000Active3 beds 2 baths1,750 sq. ft.1304 Oakhill Drive, Plano, TX 75075
MLS# 21034583Listed by: NEW CENTURY REAL ESTATE - New
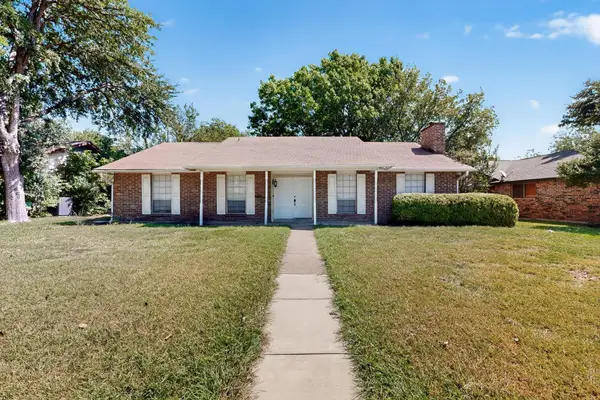 $350,000Active3 beds 2 baths1,618 sq. ft.
$350,000Active3 beds 2 baths1,618 sq. ft.3505 Claymore Drive, Plano, TX 75075
MLS# 21031457Listed by: ELITE4REALTY, LLC - New
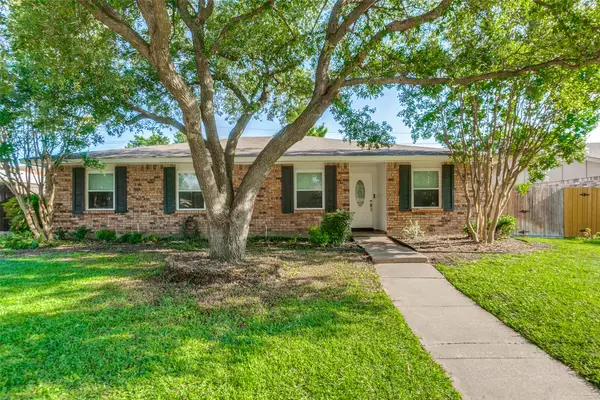 $350,000Active4 beds 2 baths1,783 sq. ft.
$350,000Active4 beds 2 baths1,783 sq. ft.1617 Spanish Trail, Plano, TX 75023
MLS# 21034459Listed by: EBBY HALLIDAY, REALTORS - Open Sun, 3 to 5pmNew
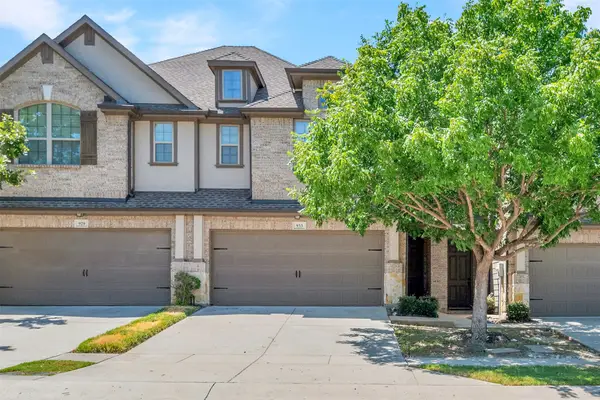 $375,000Active3 beds 3 baths1,569 sq. ft.
$375,000Active3 beds 3 baths1,569 sq. ft.933 Brookville Court, Plano, TX 75074
MLS# 21034140Listed by: CRESCENT REALTY GROUP - New
 $580,000Active4 beds 3 baths2,389 sq. ft.
$580,000Active4 beds 3 baths2,389 sq. ft.4049 Desert Mountain Drive, Plano, TX 75093
MLS# 21027494Listed by: EBBY HALLIDAY REALTORS - New
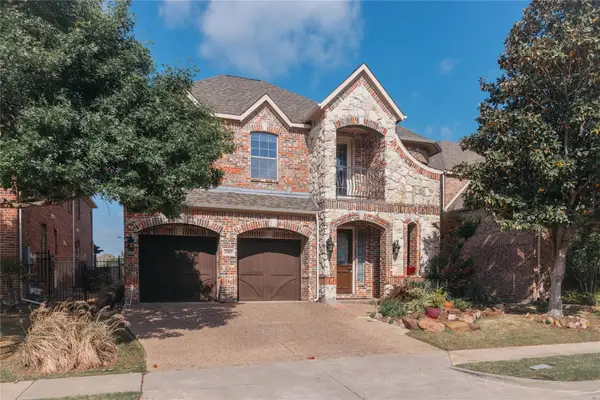 $768,000Active4 beds 4 baths3,837 sq. ft.
$768,000Active4 beds 4 baths3,837 sq. ft.2905 White Dove Drive, Plano, TX 75093
MLS# 21034328Listed by: U PROPERTY MANAGEMENT - New
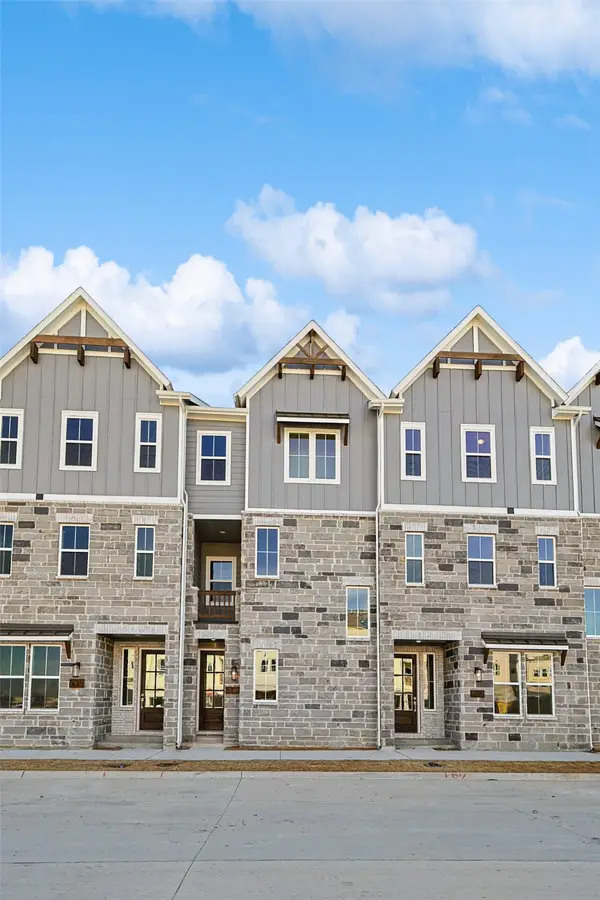 $489,990Active2 beds 3 baths2,213 sq. ft.
$489,990Active2 beds 3 baths2,213 sq. ft.813 Concan Drive, Plano, TX 75075
MLS# 21034154Listed by: BRIGHTLAND HOMES BROKERAGE, LLC
