801 Sandhurst Drive, Plano, TX 75025
Local realty services provided by:Better Homes and Gardens Real Estate Winans
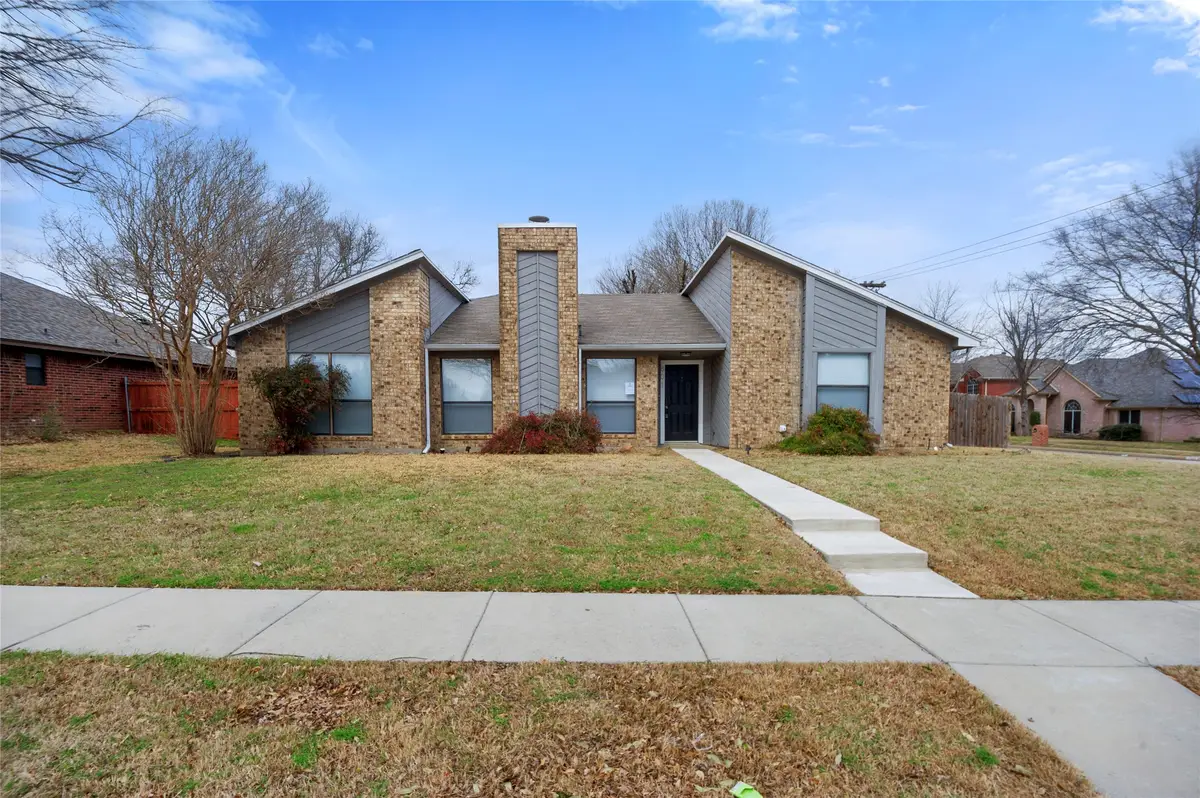


Listed by:sharon bartlett972-509-7100
Office:seeto realty
MLS#:20861743
Source:GDAR
Price summary
- Price:$397,500
- Price per sq. ft.:$207.9
About this home
**Price Improvement** Discover style and comfort in the heart of Plano, Texas. This home welcomes you with a light-filled living area, where vaulted ceilings, sleek recessed lighting, and a cozy fireplace craft an irresistible ambiance. The kitchen steals the show—boasting crisp white cabinetry, granite countertops, and stainless-steel appliances. Its open-concept design flows seamlessly into the dining area, creating an ideal setting for gatherings or intimate everyday meals.
Step into the adjacent enclosed sunroom with expansive windows framing the outdoor views and direct backyard access, this space is ideal for unwinding—perfect as a playroom, home office, or lounge. The private backyard beckons for barbecues, relaxation, or endless possibilities under the Texas sky.
Retreat to the primary suite, your personal sanctuary, complete with a tray ceiling, dual walk-in closets, and an en-suite bathroom featuring double vanities. Two additional bedrooms offer generous space and flexibility for family, guests, or hobbies.
Nestled near Rasor Elementary in the acclaimed Plano ISD, this home is surrounded by parks, scenic trails, and premier recreation like Watters Creek and Golf Courses. With no HOA and effortless access to Plano’s vibrant amenities. Don’t miss your chance to call it home!
Contact an agent
Home facts
- Year built:1984
- Listing Id #:20861743
- Added:166 day(s) ago
- Updated:August 21, 2025 at 07:09 AM
Rooms and interior
- Bedrooms:3
- Total bathrooms:2
- Full bathrooms:2
- Living area:1,912 sq. ft.
Heating and cooling
- Cooling:Central Air, Electric
- Heating:Central, Electric
Structure and exterior
- Roof:Composition
- Year built:1984
- Building area:1,912 sq. ft.
- Lot area:0.21 Acres
Schools
- High school:Clark
- Middle school:Hendrick
- Elementary school:Rasor
Finances and disclosures
- Price:$397,500
- Price per sq. ft.:$207.9
- Tax amount:$7,076
New listings near 801 Sandhurst Drive
- Open Sat, 1 to 3pmNew
 $1,100,000Active4 beds 4 baths3,831 sq. ft.
$1,100,000Active4 beds 4 baths3,831 sq. ft.5705 Meadowhaven Drive, Plano, TX 75093
MLS# 21030250Listed by: KELLER WILLIAMS LEGACY - New
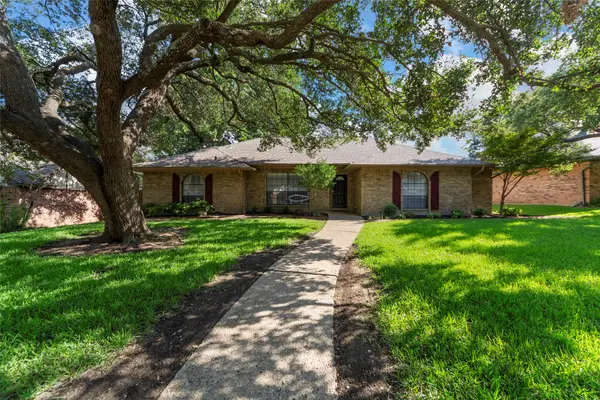 $389,862Active4 beds 2 baths2,178 sq. ft.
$389,862Active4 beds 2 baths2,178 sq. ft.1708 Knob Hill Drive, Plano, TX 75023
MLS# 21022675Listed by: KELLER WILLIAMS REALTY ALLEN - New
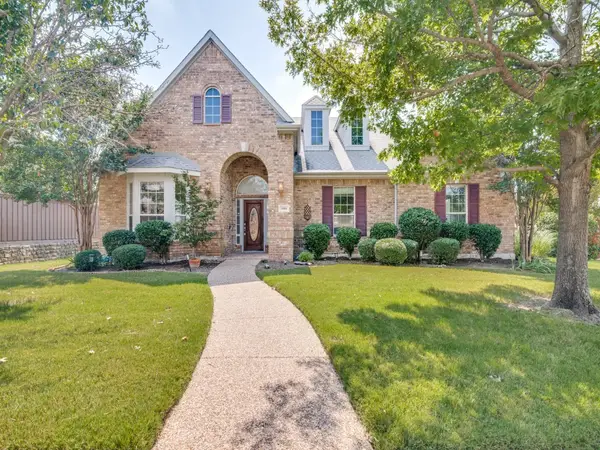 $499,000Active3 beds 2 baths2,559 sq. ft.
$499,000Active3 beds 2 baths2,559 sq. ft.3881 Walnut Ridge Lane, Plano, TX 75074
MLS# 21002765Listed by: KELLER WILLIAMS REALTY ALLEN - New
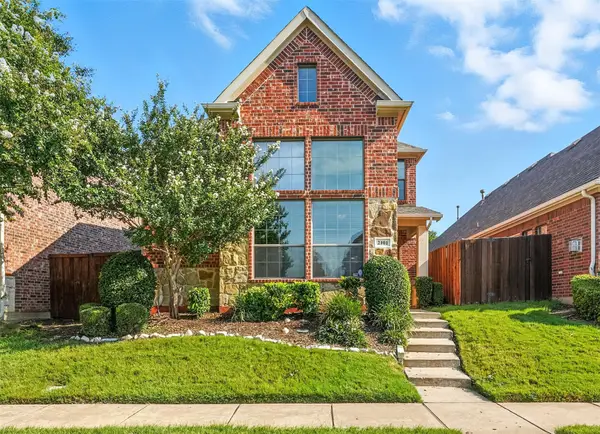 $459,900Active3 beds 3 baths1,984 sq. ft.
$459,900Active3 beds 3 baths1,984 sq. ft.2101 Broadstone Drive, Plano, TX 75025
MLS# 21035781Listed by: ONDEMAND REALTY - New
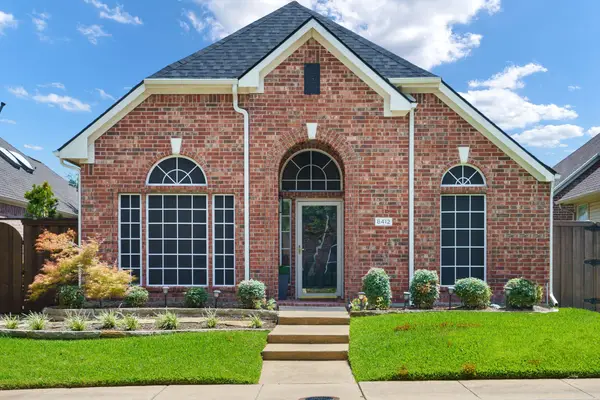 $440,000Active3 beds 2 baths1,644 sq. ft.
$440,000Active3 beds 2 baths1,644 sq. ft.8412 Gateway Drive, Plano, TX 75025
MLS# 21029459Listed by: KELLER WILLIAMS REALTY DPR - New
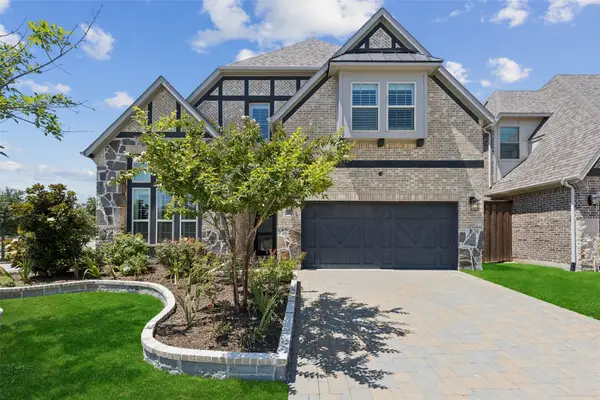 $1,100,000Active5 beds 5 baths3,923 sq. ft.
$1,100,000Active5 beds 5 baths3,923 sq. ft.2801 Deansbrook Drive, Plano, TX 75093
MLS# 21026650Listed by: REDFIN CORPORATION - Open Sat, 12 to 2pmNew
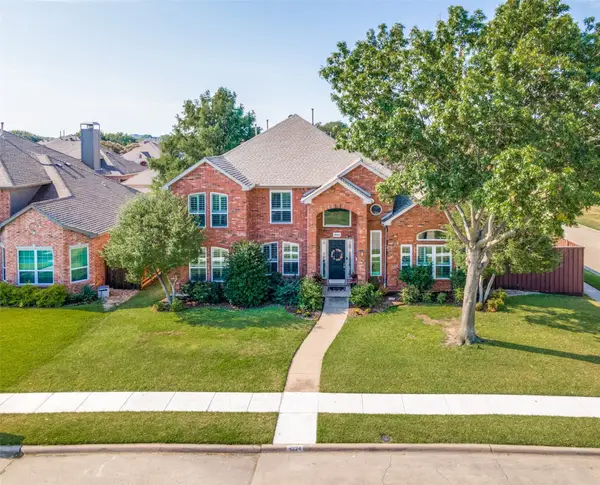 $725,000Active5 beds 4 baths3,461 sq. ft.
$725,000Active5 beds 4 baths3,461 sq. ft.4224 Deerhurst Drive, Plano, TX 75093
MLS# 21036672Listed by: COLDWELL BANKER APEX, REALTORS - New
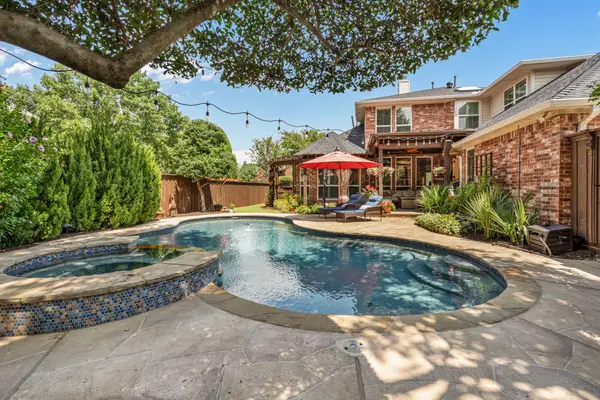 $850,000Active5 beds 4 baths3,641 sq. ft.
$850,000Active5 beds 4 baths3,641 sq. ft.3700 Asbury Lane, Plano, TX 75025
MLS# 21037152Listed by: SEVENHAUS REALTY - New
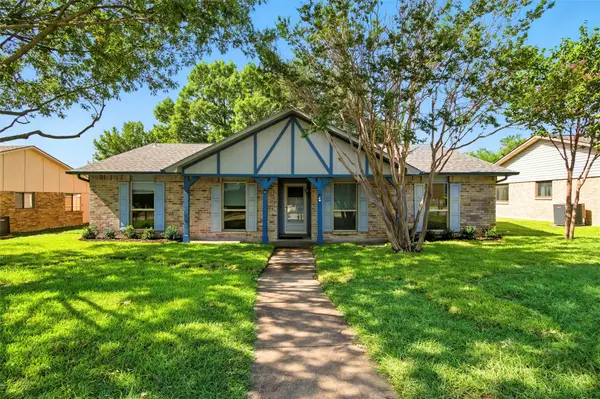 $379,000Active3 beds 2 baths1,930 sq. ft.
$379,000Active3 beds 2 baths1,930 sq. ft.1228 Jabbet Circle, Plano, TX 75025
MLS# 21029025Listed by: EXP REALTY - New
 $399,000Active3 beds 2 baths1,699 sq. ft.
$399,000Active3 beds 2 baths1,699 sq. ft.1836 Spanish Trail, Plano, TX 75023
MLS# 21036342Listed by: MONUMENT REALTY

