821 Grand Teton Drive, Plano, TX 75023
Local realty services provided by:Better Homes and Gardens Real Estate Senter, REALTORS(R)

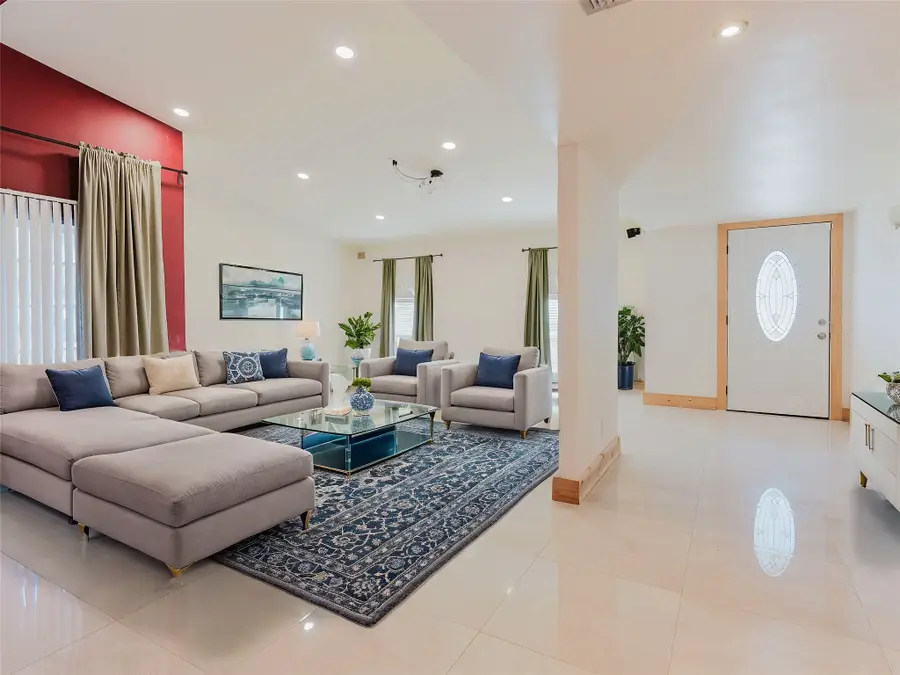

821 Grand Teton Drive,Plano, TX 75023
$419,999
- 4 Beds
- 2 Baths
- 2,874 sq. ft.
- Single family
- Active
Listed by:tod franklin214-207-0210
Office:dfwcityhomes
MLS#:20861871
Source:GDAR
Price summary
- Price:$419,999
- Price per sq. ft.:$146.14
About this home
Priced to Sell! Gorgeous 4-Bedroom Home with paid off Solar Panels, New Flooring in the heart of Plano, TX This beautiful 4-bedroom, 2-Full bathroom home offers an unbeatable combination of style, convenience, and energy efficiency, making it the perfect choice for your next move. The charming living room is highlighted by soaring vaulted ceilings, equipped with a projector and a large screen, a striking skylight, and a cozy brick fireplace, creating an inviting atmosphere for both relaxation and entertainment. The kitchen includes appliances and features gorgeous granite countertops, a breakfast bar, and elegant wood trim accent walls, adding to the home’s character and warmth. The master bedroom is spacious and features a large walk-in closet. New flooring has been installed throughout the entire home, adding a fresh, clean look to every room. Perfect for hosting guests or enjoying quiet evenings outdoors, the covered patio and wet bar offer ample space for entertainment. You’ll also appreciate the abundance of storage throughout, including a large pantry and extra space in the garage. The home is secured with a board-on-board 12-ft fence for added privacy and security, and the roof was replaced in 2016. Located just minutes from downtown Plano, the DART train, shopping, dining, and beautiful parks and walking trails, this home offers the ultimate in convenience. Don’t miss out — schedule your showing today! Property Sold As Is. Pictures are staged.
Contact an agent
Home facts
- Year built:1979
- Listing Id #:20861871
- Added:164 day(s) ago
- Updated:August 15, 2025 at 08:39 PM
Rooms and interior
- Bedrooms:4
- Total bathrooms:2
- Full bathrooms:2
- Living area:2,874 sq. ft.
Heating and cooling
- Cooling:Ceiling Fans, Central Air, Electric, Zoned
- Heating:Active Solar, Central, Electric
Structure and exterior
- Roof:Composition
- Year built:1979
- Building area:2,874 sq. ft.
- Lot area:0.16 Acres
Schools
- High school:Clark
- Middle school:Carpenter
- Elementary school:Christie
Finances and disclosures
- Price:$419,999
- Price per sq. ft.:$146.14
- Tax amount:$7,252
New listings near 821 Grand Teton Drive
- New
 $397,500Active3 beds 2 baths1,891 sq. ft.
$397,500Active3 beds 2 baths1,891 sq. ft.1608 Belgrade Drive, Plano, TX 75023
MLS# 20998547Listed by: SALAS OF DALLAS HOMES - Open Sat, 3 to 5pmNew
 $685,000Active4 beds 4 baths2,981 sq. ft.
$685,000Active4 beds 4 baths2,981 sq. ft.3829 Elgin Drive, Plano, TX 75025
MLS# 21032833Listed by: KELLER WILLIAMS FRISCO STARS - New
 $415,000Active3 beds 2 baths1,694 sq. ft.
$415,000Active3 beds 2 baths1,694 sq. ft.1604 Stockton Trail, Plano, TX 75023
MLS# 21029336Listed by: CITIWIDE PROPERTIES CORP. - New
 $375,000Active3 beds 2 baths1,750 sq. ft.
$375,000Active3 beds 2 baths1,750 sq. ft.1304 Oakhill Drive, Plano, TX 75075
MLS# 21034583Listed by: NEW CENTURY REAL ESTATE - New
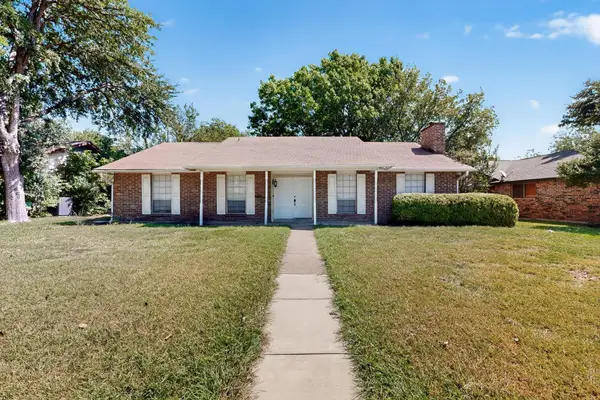 $350,000Active3 beds 2 baths1,618 sq. ft.
$350,000Active3 beds 2 baths1,618 sq. ft.3505 Claymore Drive, Plano, TX 75075
MLS# 21031457Listed by: ELITE4REALTY, LLC - New
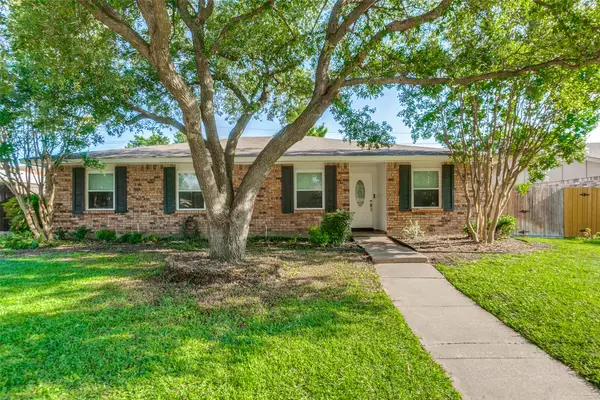 $350,000Active4 beds 2 baths1,783 sq. ft.
$350,000Active4 beds 2 baths1,783 sq. ft.1617 Spanish Trail, Plano, TX 75023
MLS# 21034459Listed by: EBBY HALLIDAY, REALTORS - Open Sun, 3 to 5pmNew
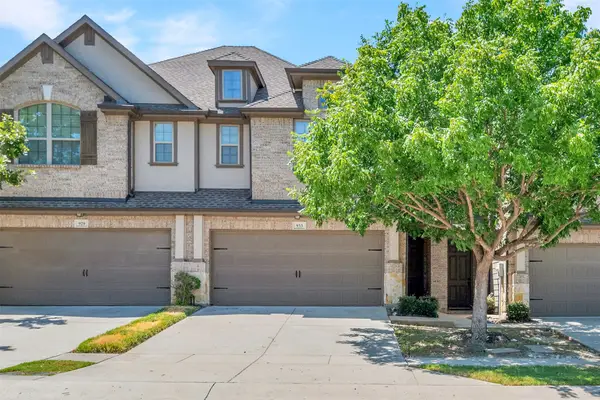 $375,000Active3 beds 3 baths1,569 sq. ft.
$375,000Active3 beds 3 baths1,569 sq. ft.933 Brookville Court, Plano, TX 75074
MLS# 21034140Listed by: CRESCENT REALTY GROUP - New
 $580,000Active4 beds 3 baths2,389 sq. ft.
$580,000Active4 beds 3 baths2,389 sq. ft.4049 Desert Mountain Drive, Plano, TX 75093
MLS# 21027494Listed by: EBBY HALLIDAY REALTORS - New
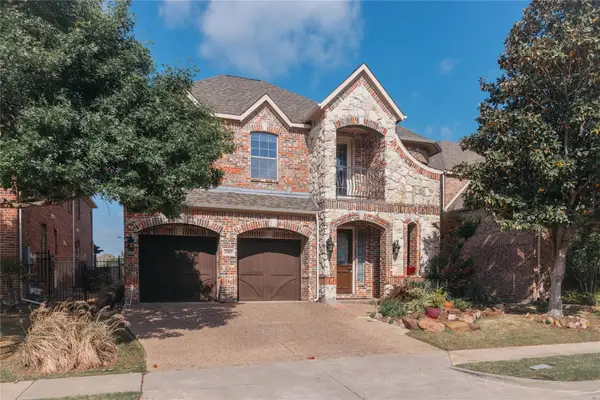 $768,000Active4 beds 4 baths3,837 sq. ft.
$768,000Active4 beds 4 baths3,837 sq. ft.2905 White Dove Drive, Plano, TX 75093
MLS# 21034328Listed by: U PROPERTY MANAGEMENT - New
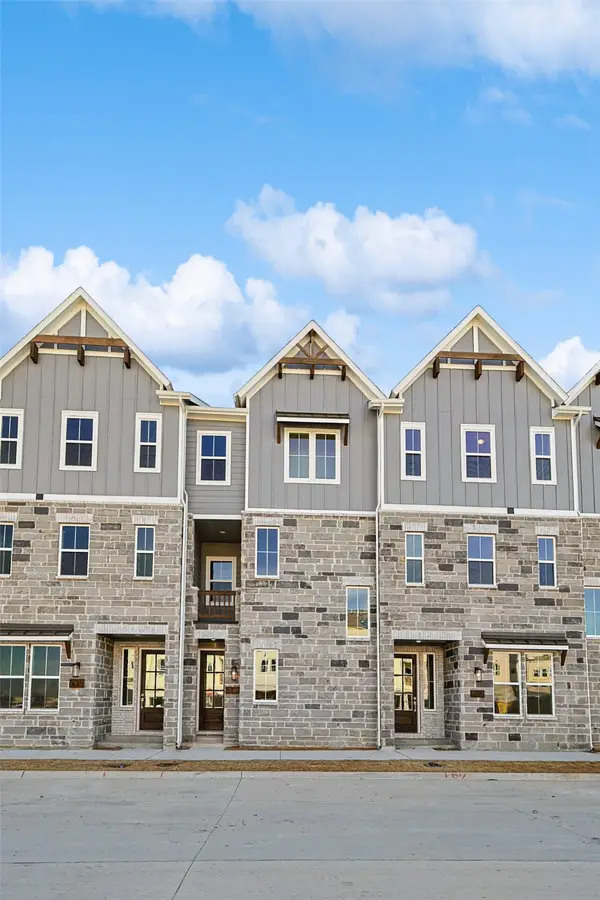 $489,990Active2 beds 3 baths2,213 sq. ft.
$489,990Active2 beds 3 baths2,213 sq. ft.813 Concan Drive, Plano, TX 75075
MLS# 21034154Listed by: BRIGHTLAND HOMES BROKERAGE, LLC
